$699,990 - 1611 Burlwood Court, Murfreesboro
- 5
- Bedrooms
- 4
- Baths
- 3,365
- SQ. Feet
- 0.34
- Acres
Step into this stunning MOVE IN READY Slatewood home in Murfreesboro, TN, where thoughtful design meets modern living. The covered front porch opens to a grand foyer, flanked by a formal dining room with a tray ceiling and a private study with double French doors. The spacious great room, featuring an electric coffered ceiling and fireplace, flows seamlessly into the gourmet kitchen with a large island and breakfast nook. A built-in valet keeps essentials organized, while the covered rear patio offers a perfect space for outdoor relaxation. Upstairs, the owner’s suite impresses with a tray ceiling, spa-like tile shower w/soaking tub, and oversized walk-in closet. Three secondary bedrooms—two sharing a Jack and Jill bath and one with a private en suite—offer comfort for all. Additional highlights include wood tread stairs, iron spindles, and a three-car front-entry garage. Located in the North part of Murfreesboro - ideal location close to everything you need, all while being zoned for top schools Northfield Elementary, Siegel Middle, and Siegel High School. Ask for details on Flex Cash incentive offered with use of preferred lender that can be used towards closing costs assistance or interest rate buydown. Come walk through today
Essential Information
-
- MLS® #:
- 2908720
-
- Price:
- $699,990
-
- Bedrooms:
- 5
-
- Bathrooms:
- 4.00
-
- Full Baths:
- 4
-
- Square Footage:
- 3,365
-
- Acres:
- 0.34
-
- Year Built:
- 2025
-
- Type:
- Residential
-
- Sub-Type:
- Single Family Residence
-
- Status:
- Active
Community Information
-
- Address:
- 1611 Burlwood Court
-
- Subdivision:
- Slatewood
-
- City:
- Murfreesboro
-
- County:
- Rutherford County, TN
-
- State:
- TN
-
- Zip Code:
- 37129
Amenities
-
- Amenities:
- Sidewalks, Underground Utilities
-
- Utilities:
- Electricity Available, Natural Gas Available, Water Available
-
- Parking Spaces:
- 3
-
- # of Garages:
- 3
-
- Garages:
- Garage Door Opener, Garage Faces Front, Concrete, Driveway
Interior
-
- Interior Features:
- Extra Closets, Smart Light(s), Smart Thermostat, Walk-In Closet(s)
-
- Appliances:
- Double Oven, Electric Oven, Cooktop, Dishwasher, Disposal, Microwave, Refrigerator, Stainless Steel Appliance(s)
-
- Heating:
- Natural Gas
-
- Cooling:
- Electric
-
- Fireplace:
- Yes
-
- # of Fireplaces:
- 1
-
- # of Stories:
- 2
Exterior
-
- Exterior Features:
- Smart Lock(s)
-
- Roof:
- Shingle
-
- Construction:
- Fiber Cement, Brick
School Information
-
- Elementary:
- Northfield Elementary
-
- Middle:
- Siegel Middle School
-
- High:
- Siegel High School
Additional Information
-
- Date Listed:
- June 13th, 2025
-
- Days on Market:
- 37
Listing Details
- Listing Office:
- Century Communities
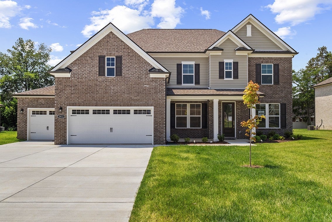
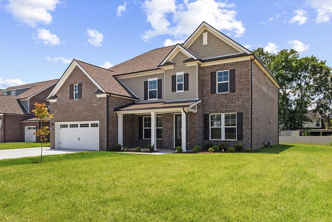
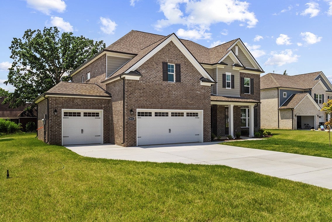
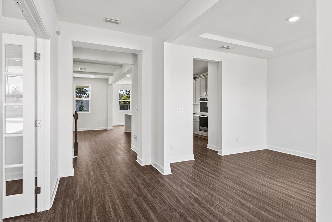
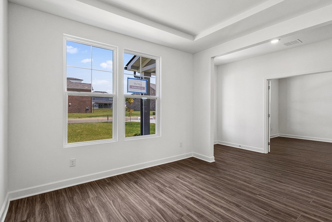
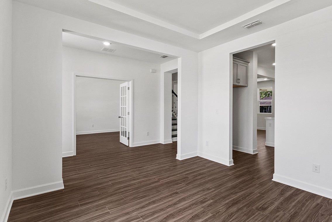

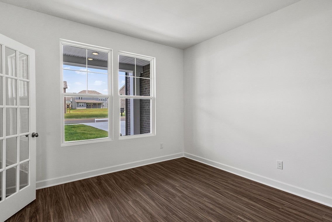
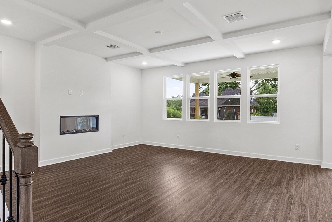

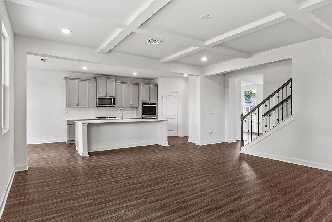
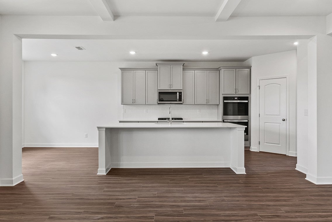
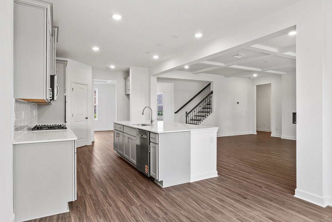
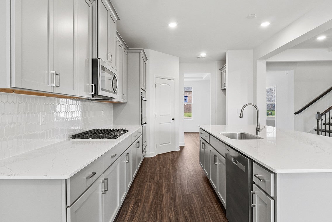
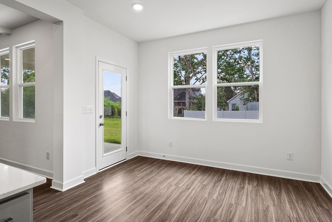
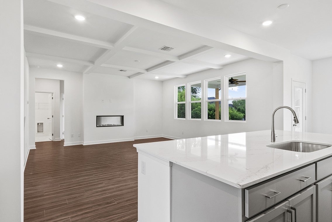
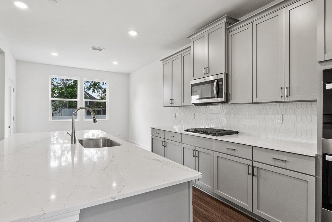
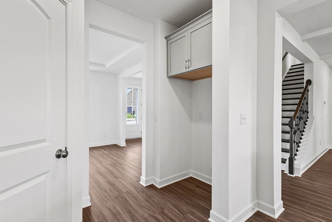
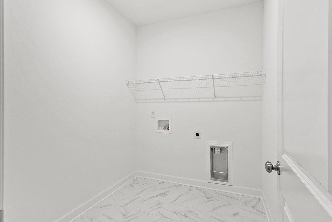
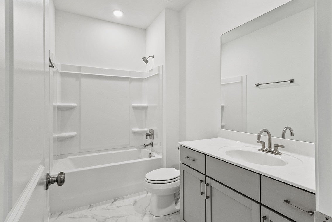
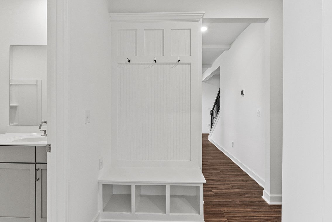
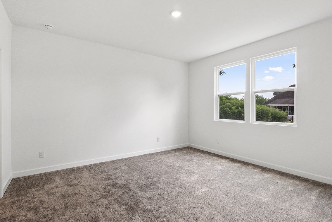
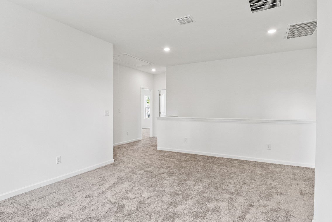

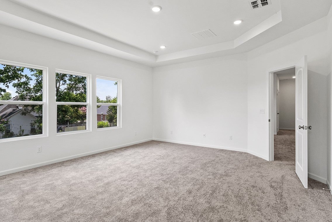
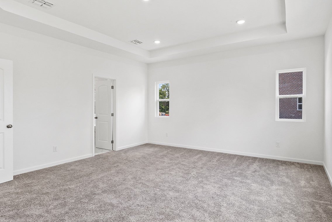
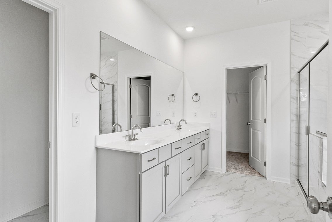
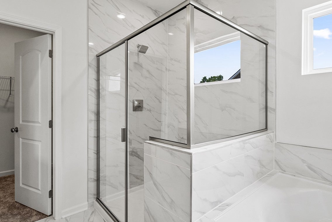
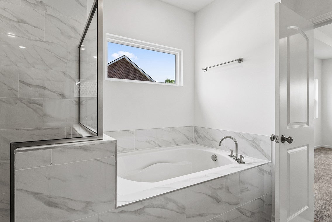
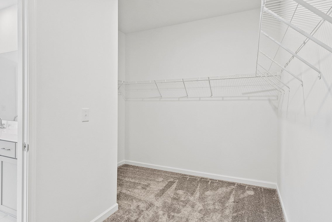
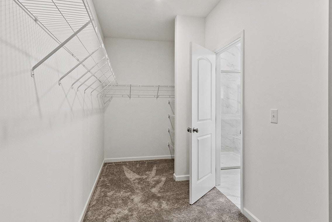
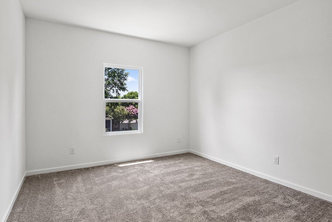
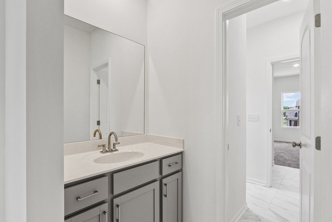
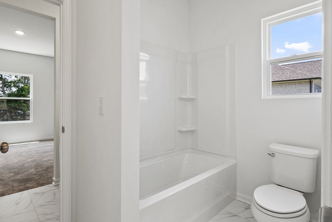
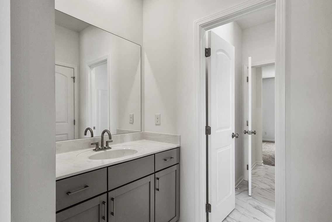
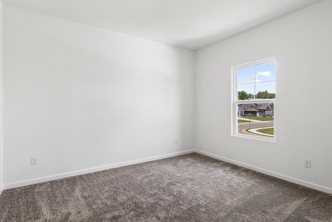
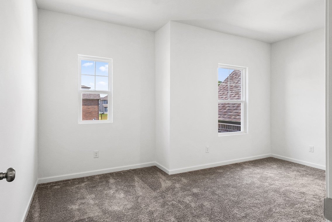
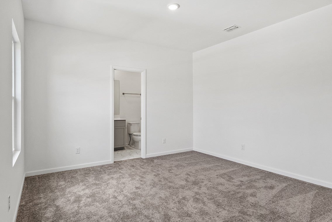
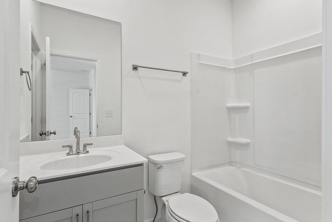
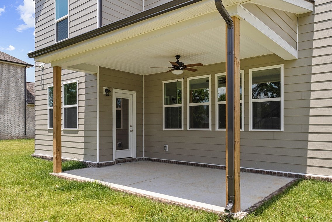
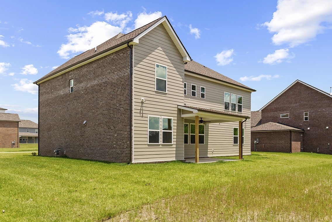
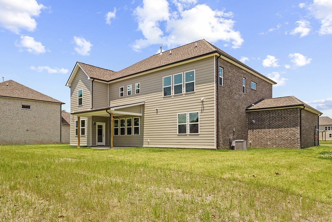
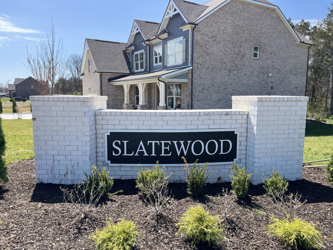
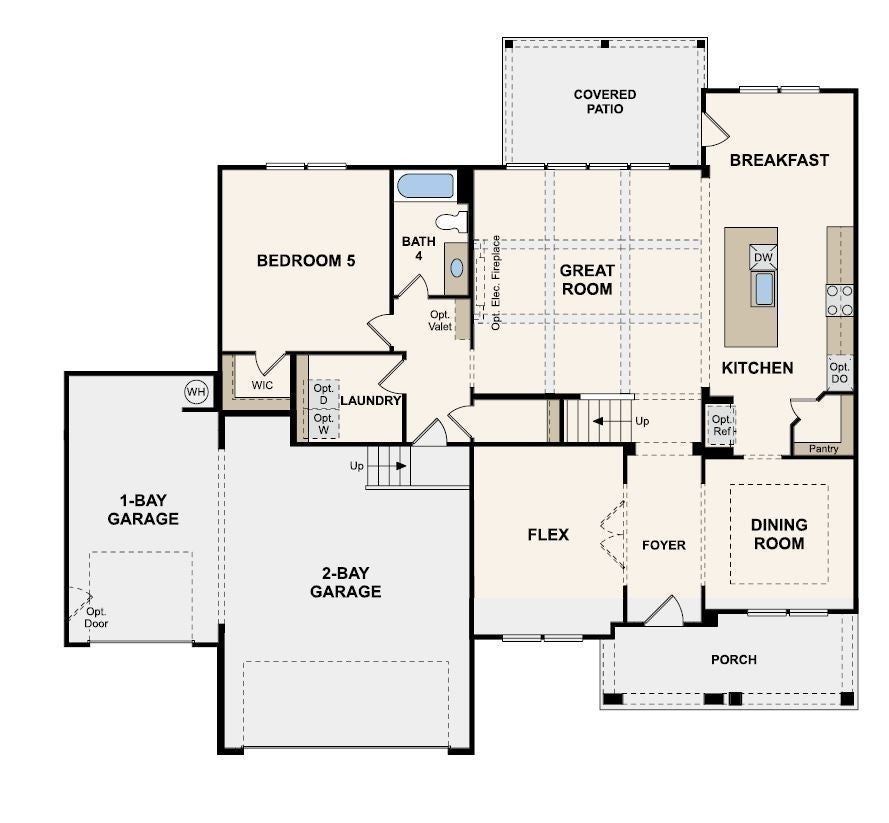
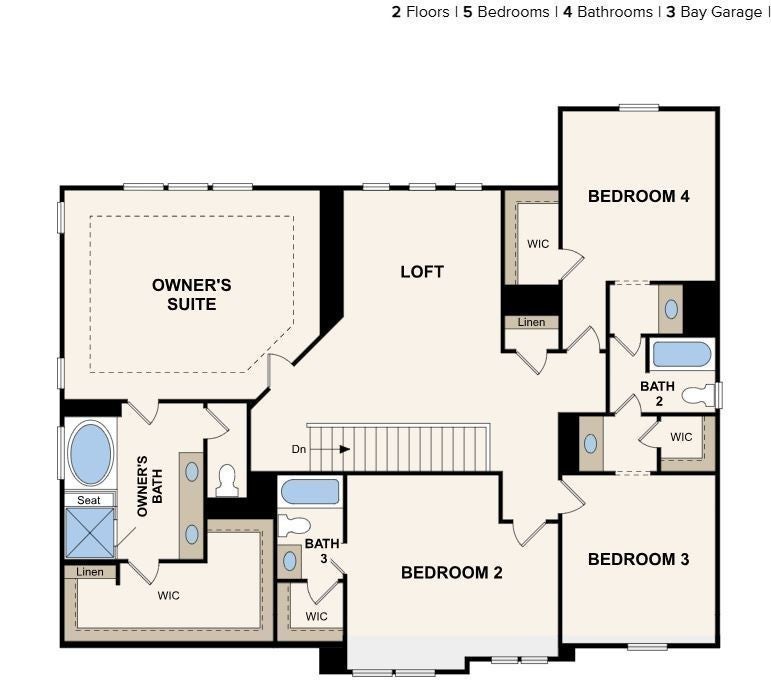
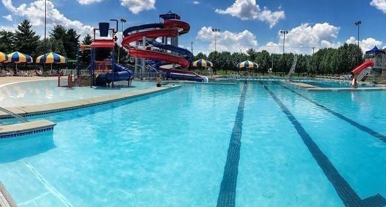
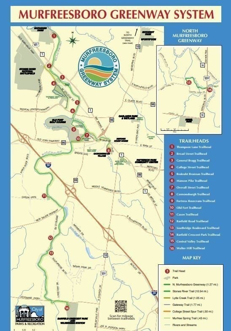
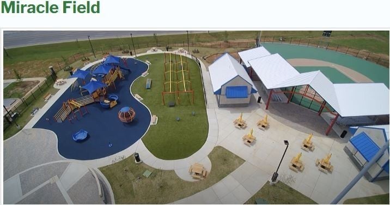
 Copyright 2025 RealTracs Solutions.
Copyright 2025 RealTracs Solutions.