$3,750,000 - 6049 Robin Hill Rd, Nashville
- 5
- Bedrooms
- 6
- Baths
- 6,050
- SQ. Feet
- 1
- Acres
Coming soon/under construction- this fully renovated mid-century modern offers the perfect blend of timeless architecture and sophisticated contemporary design in one level living! Situated in the heart of West Meade, this expansive home features four bedrooms, six bathrooms, and a flexible space ideal for modern living, including a potential in-law suite or pool house. Inside, soaring ceilings set the tone for a light-filled interior. The open-concept living room and kitchen create a seamless space for everyday living and entertaining, complemented by a formal dining room, scullery, and eat-in breakfast area. A dedicated office and media room provide purposeful spaces for work and play. The luxurious primary suite is a private retreat with a spa-inspired bathroom featuring double vanities, a soaking tub, an oversized walk-in shower, and a generous walk-in closet. Outside, enjoy resort-style living with a beautifully designed in-ground pool, perfect for summer gatherings or quiet relaxation. This rare offering in one of Nashville’s most established neighborhoods brings together design, function, and lifestyle in one extraordinary home.
Essential Information
-
- MLS® #:
- 2908699
-
- Price:
- $3,750,000
-
- Bedrooms:
- 5
-
- Bathrooms:
- 6.00
-
- Full Baths:
- 5
-
- Half Baths:
- 2
-
- Square Footage:
- 6,050
-
- Acres:
- 1.00
-
- Year Built:
- 1995
-
- Type:
- Residential
-
- Sub-Type:
- Single Family Residence
-
- Status:
- Under Contract - Not Showing
Community Information
-
- Address:
- 6049 Robin Hill Rd
-
- Subdivision:
- West Meade Village
-
- City:
- Nashville
-
- County:
- Davidson County, TN
-
- State:
- TN
-
- Zip Code:
- 37205
Amenities
-
- Utilities:
- Water Available
-
- Parking Spaces:
- 3
-
- # of Garages:
- 3
-
- Garages:
- Attached, Driveway
-
- Has Pool:
- Yes
-
- Pool:
- In Ground
Interior
-
- Interior Features:
- Entrance Foyer, High Ceilings, In-Law Floorplan, Open Floorplan, Pantry, Walk-In Closet(s), Kitchen Island
-
- Appliances:
- Range, Dishwasher, Microwave, Refrigerator, Stainless Steel Appliance(s)
-
- Heating:
- Central
-
- Cooling:
- Central Air
-
- Fireplace:
- Yes
-
- # of Fireplaces:
- 1
-
- # of Stories:
- 1
Exterior
-
- Lot Description:
- Level
-
- Construction:
- Brick
School Information
-
- Elementary:
- Gower Elementary
-
- Middle:
- H. G. Hill Middle
-
- High:
- Hillsboro Comp High School
Additional Information
-
- Date Listed:
- July 24th, 2025
-
- Days on Market:
- 178
Listing Details
- Listing Office:
- Compass Re
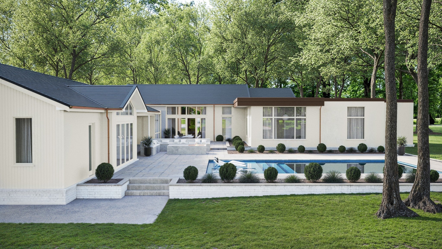
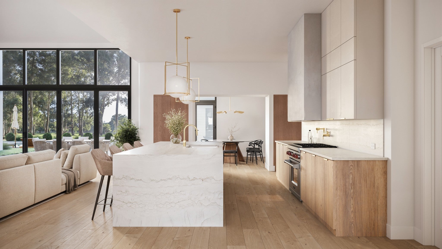
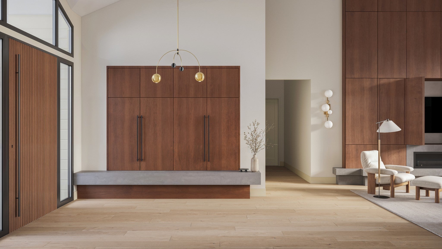
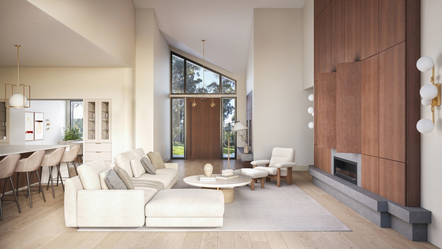
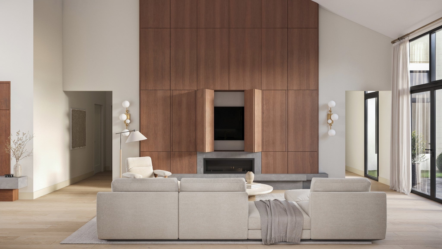
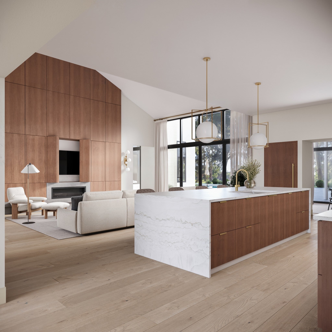
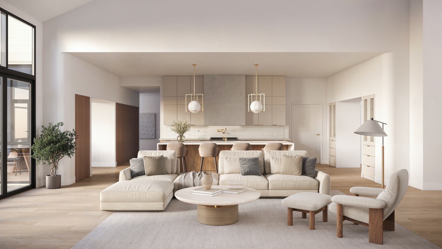
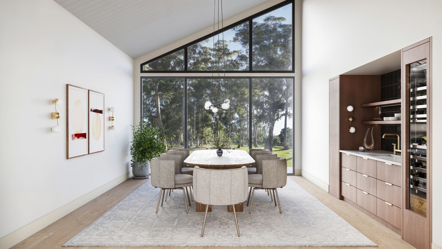
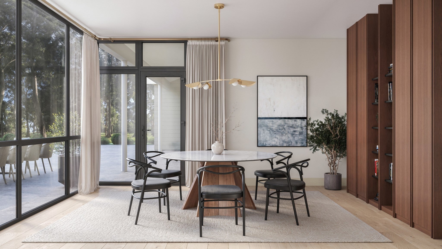
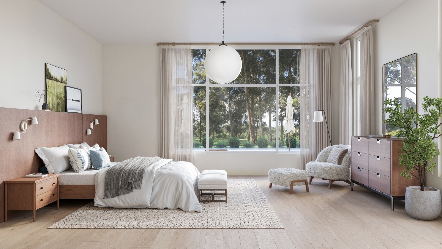
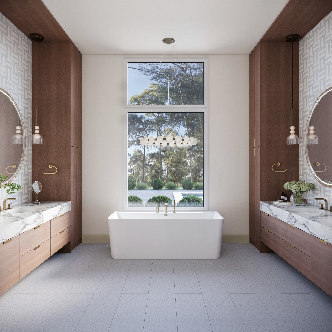
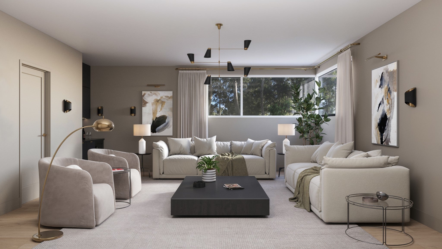
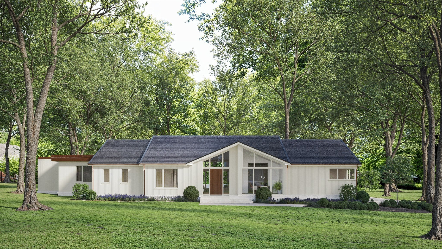
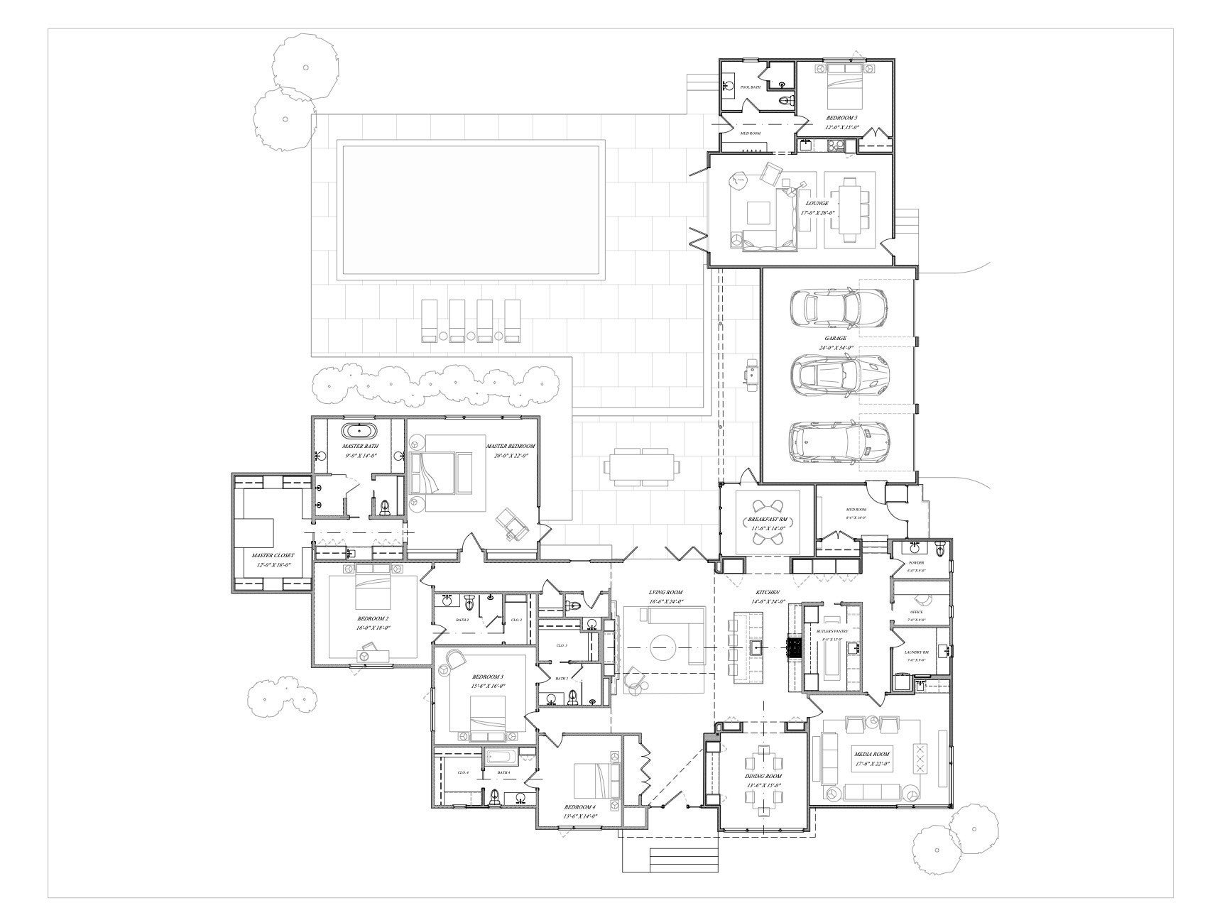
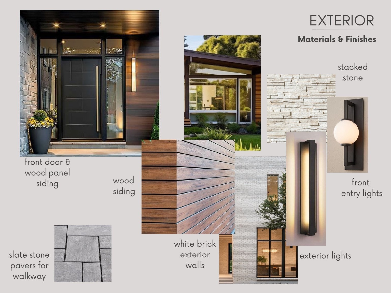
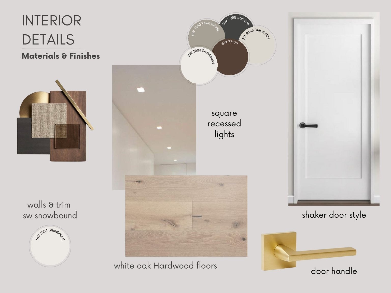
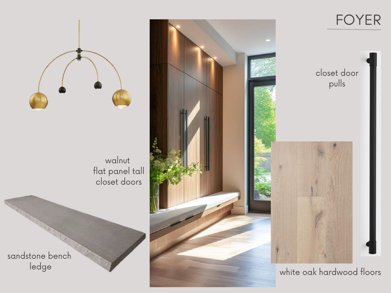
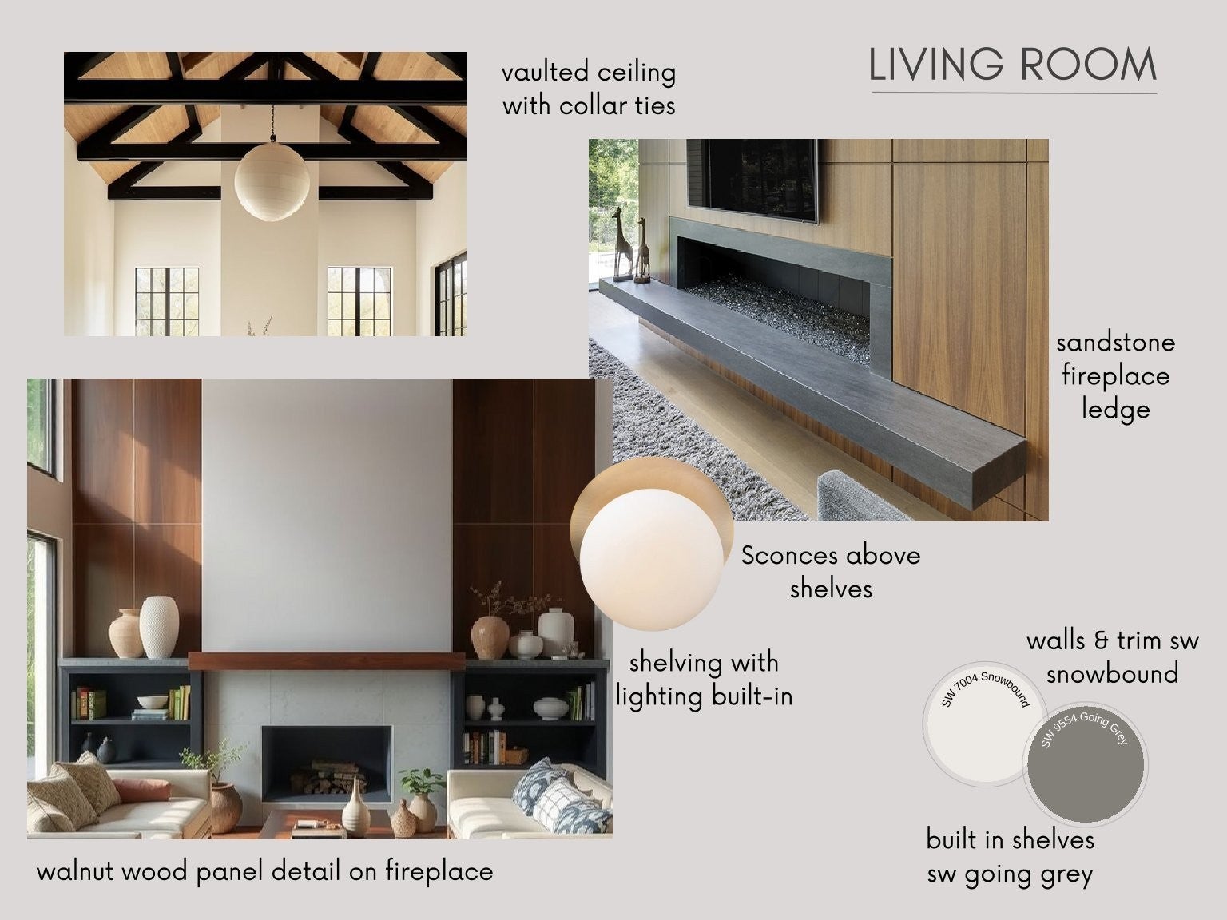
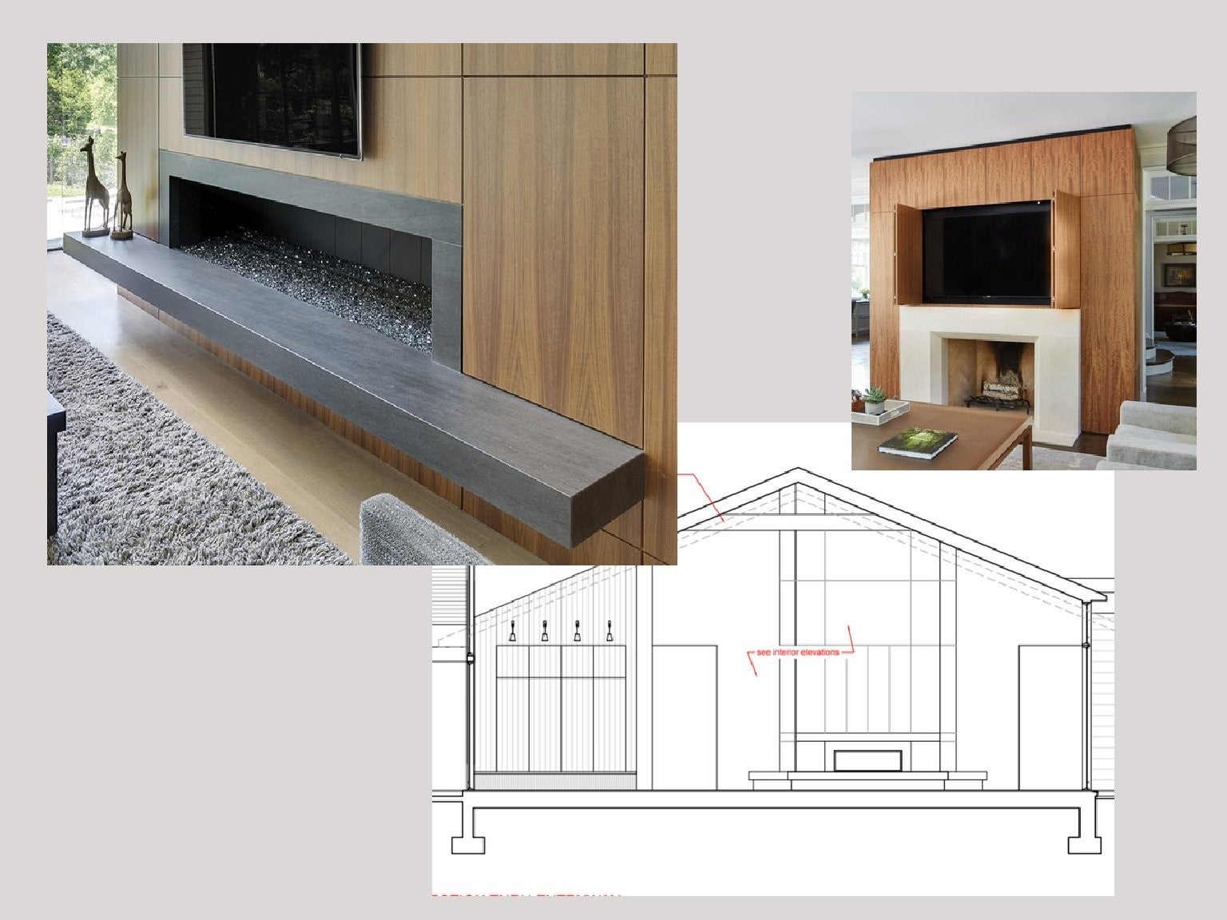
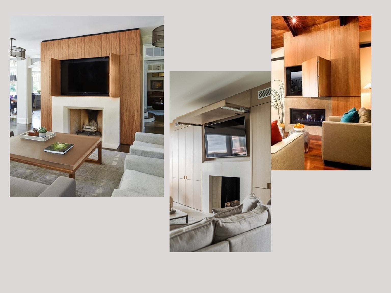
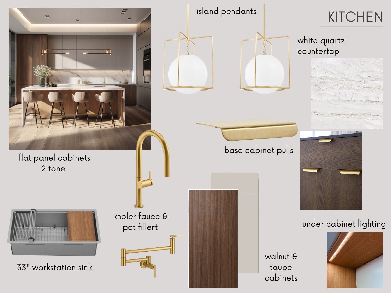
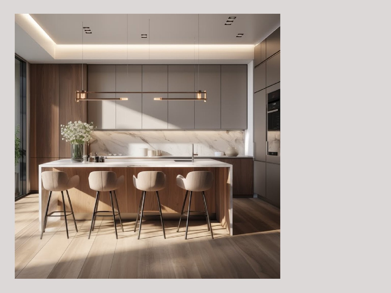
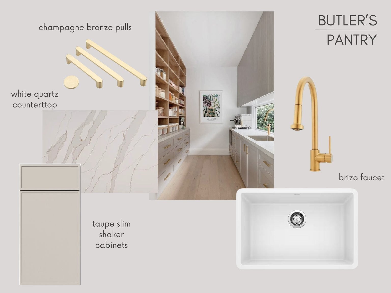
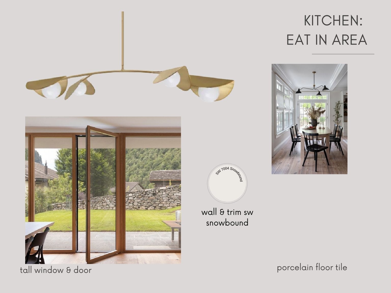
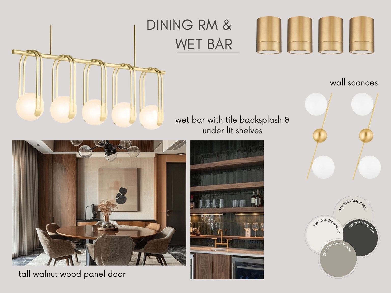
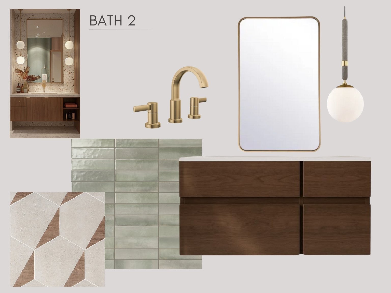
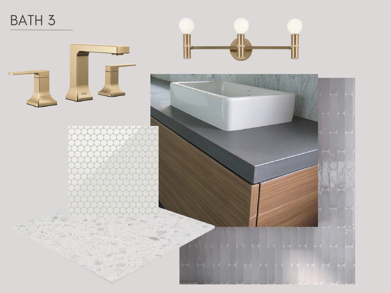
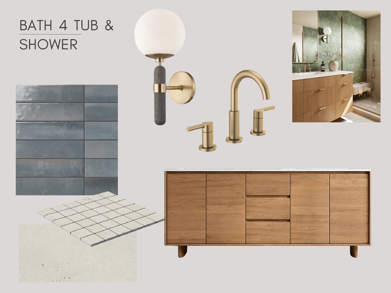
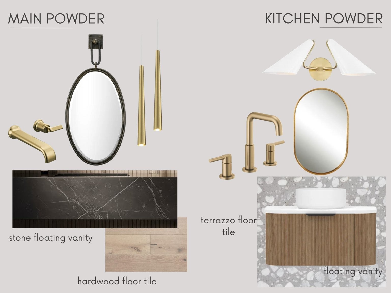
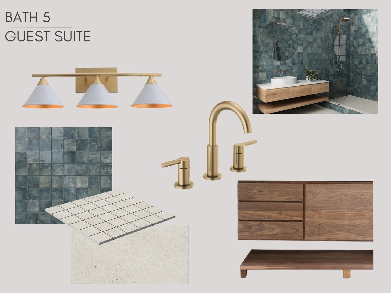
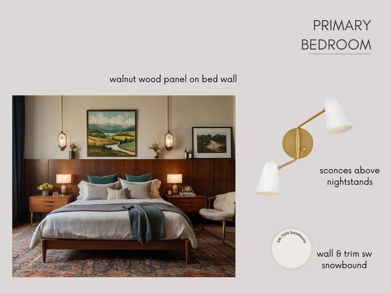
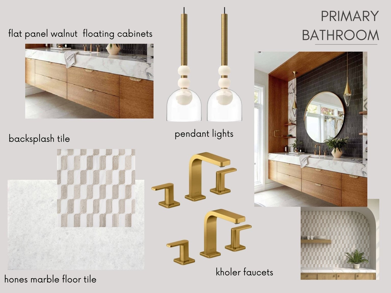
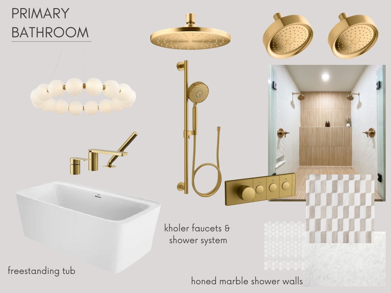
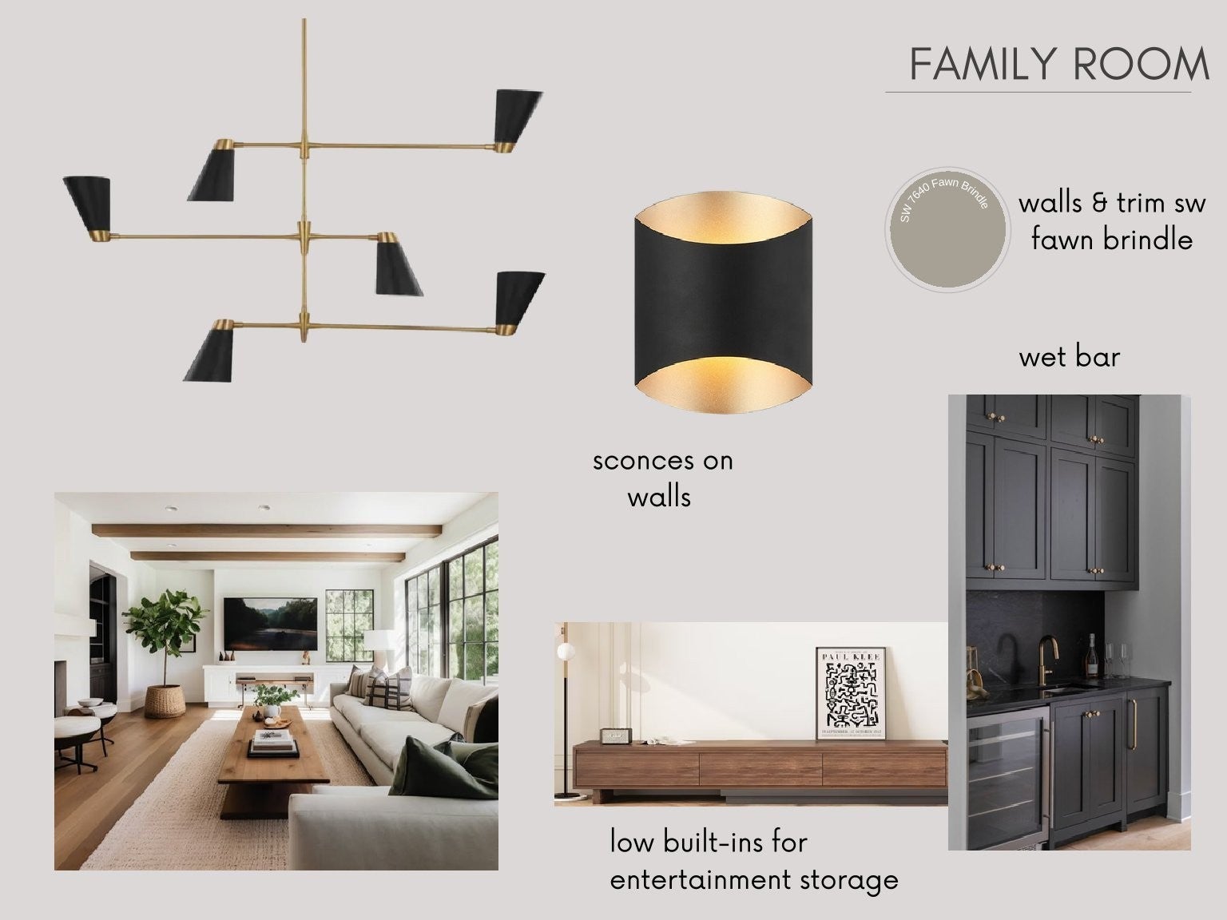
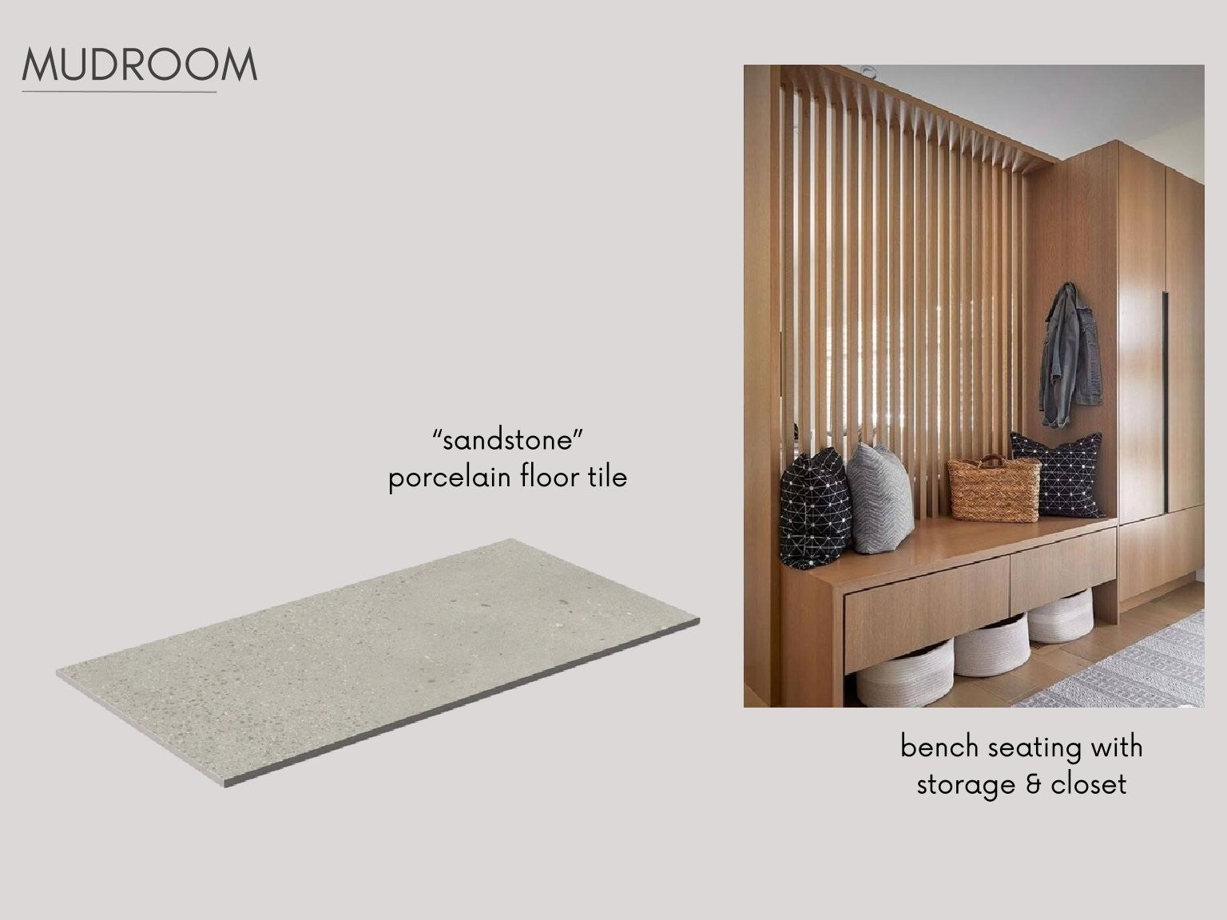
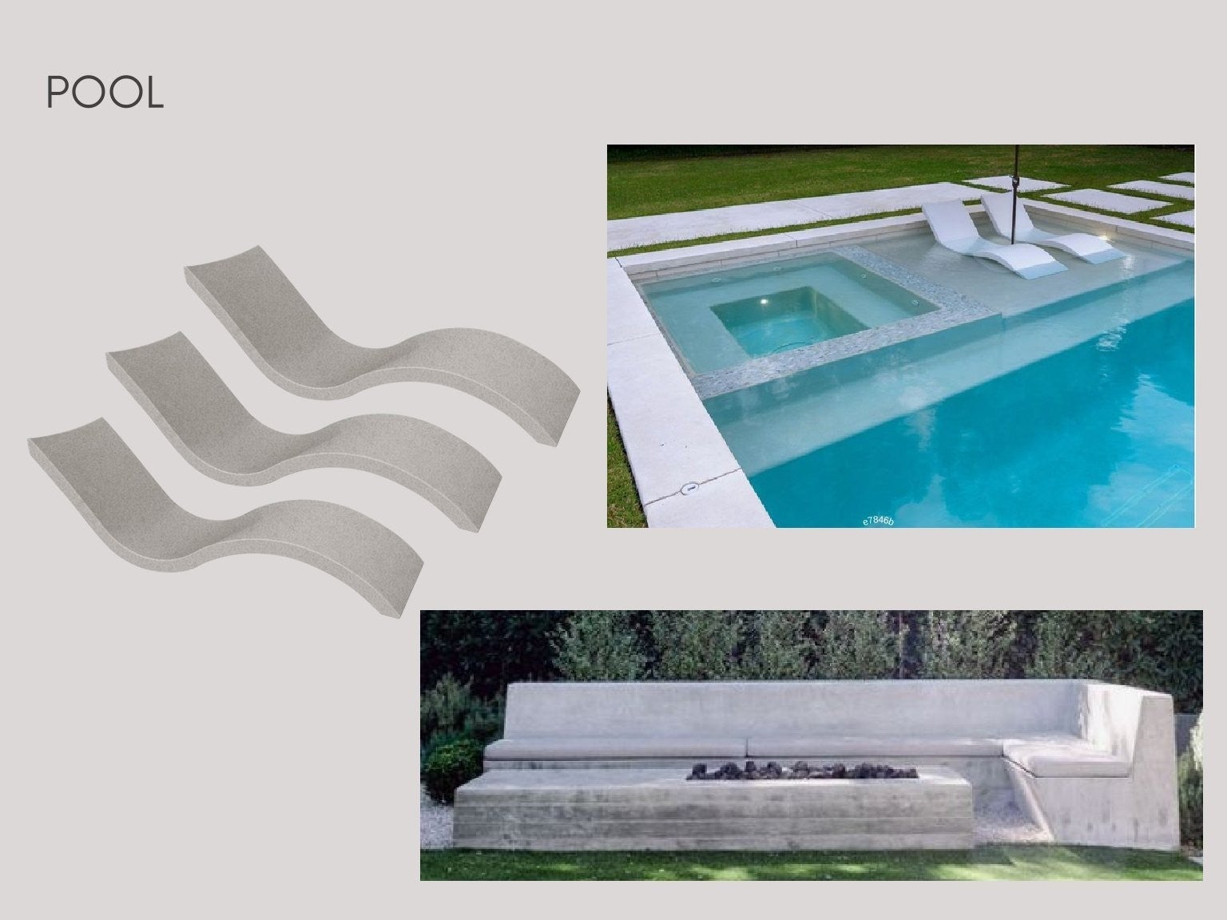
 Copyright 2026 RealTracs Solutions.
Copyright 2026 RealTracs Solutions.