$385,900 - 208 Lookout Dr, Old Hickory
- 3
- Bedrooms
- 2
- Baths
- 1,190
- SQ. Feet
- 0.63
- Acres
Nice as can be all brick home with a full renovation that you will LOVE! Established neighborhood w/No HOA! Large .63 acre lot! All the 'things!' New windows, flooring, baths, lighting, cabinets, granite, paint (inside & outside), appliances, gutters, downspouts, electrical, ductwork, deck, outside accents & more! Large back deck overlooking your private & treed back yard! Enjoy Wilson Co schools and Wilson Co taxes, yet only 1/4 mile from the Davidson Co line! 3 minutes to all city conveniences - shopping, restaurants, banking. Only 8 min to I-40 and Tri-Star Summitt Hospital. 18 min to BNA International Airport. 22 min to downtown Nash & all it offers! Liv RM w/volume ceiling. Great kitchen w/granite, under cab lighting, an island and lots of natural light! Primary BR w/full bath & step-in shower. 2nd bath w/tub-shower combo. Sliding door in the kitchen also accesses the washer & dryer. Crawl space is extra-tall for storage if you'd like! HVAC (2009) just serviced & new ductwork installed.
Essential Information
-
- MLS® #:
- 2908679
-
- Price:
- $385,900
-
- Bedrooms:
- 3
-
- Bathrooms:
- 2.00
-
- Full Baths:
- 2
-
- Square Footage:
- 1,190
-
- Acres:
- 0.63
-
- Year Built:
- 1978
-
- Type:
- Residential
-
- Sub-Type:
- Single Family Residence
-
- Style:
- Ranch
-
- Status:
- Active
Community Information
-
- Address:
- 208 Lookout Dr
-
- Subdivision:
- Shiloh Park 4
-
- City:
- Old Hickory
-
- County:
- Wilson County, TN
-
- State:
- TN
-
- Zip Code:
- 37138
Amenities
-
- Utilities:
- Electricity Available, Water Available
-
- Parking Spaces:
- 1
-
- Garages:
- Attached
Interior
-
- Interior Features:
- Ceiling Fan(s), Extra Closets, High Ceilings, Open Floorplan, Redecorated, Primary Bedroom Main Floor, High Speed Internet
-
- Appliances:
- Electric Oven, Electric Range, Dishwasher, Microwave, Refrigerator, Stainless Steel Appliance(s)
-
- Heating:
- Central, Electric
-
- Cooling:
- Central Air, Electric
-
- # of Stories:
- 1
Exterior
-
- Lot Description:
- Level, Wooded
-
- Roof:
- Asphalt
-
- Construction:
- Brick
School Information
-
- Elementary:
- W A Wright Elementary
-
- Middle:
- Mt. Juliet Middle School
-
- High:
- Green Hill High School
Additional Information
-
- Date Listed:
- June 13th, 2025
-
- Days on Market:
- 46
Listing Details
- Listing Office:
- Re/max Exceptional Properties
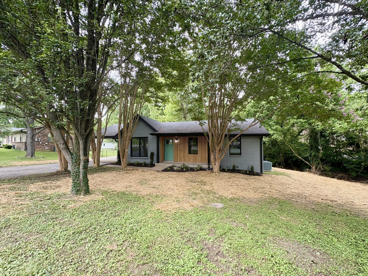
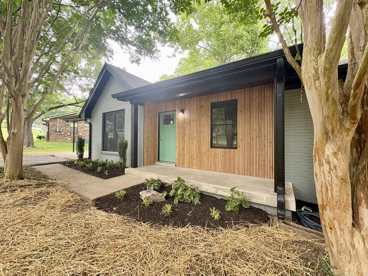
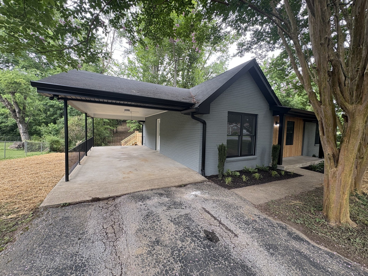
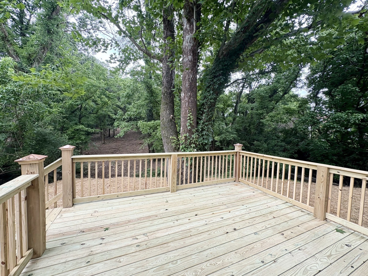
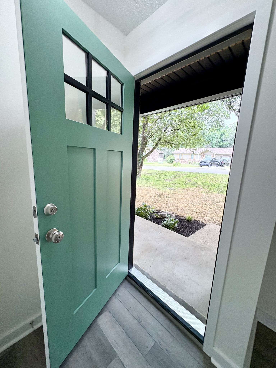
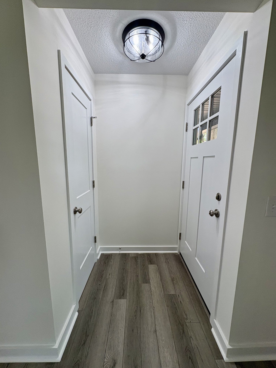
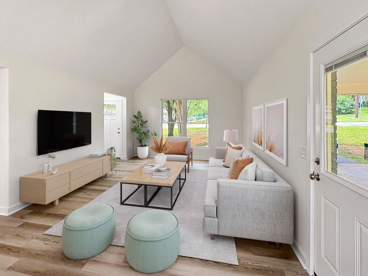
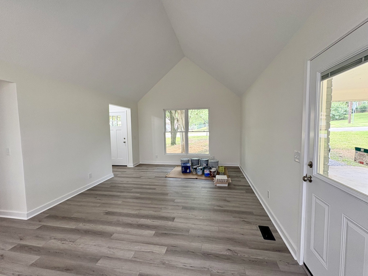
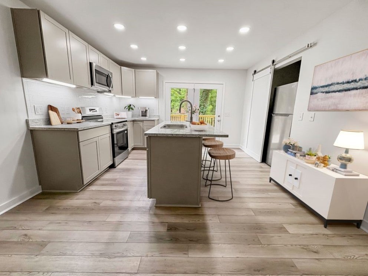
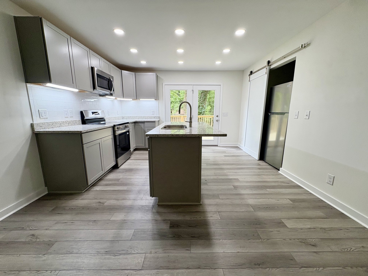
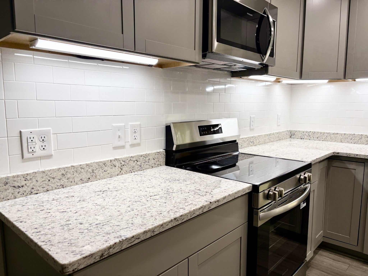
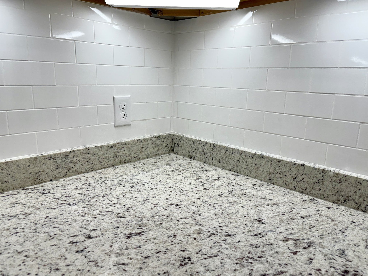
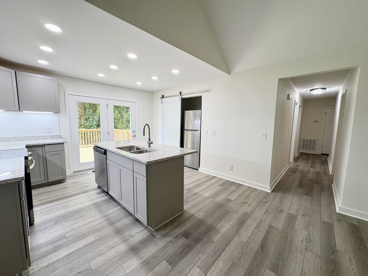
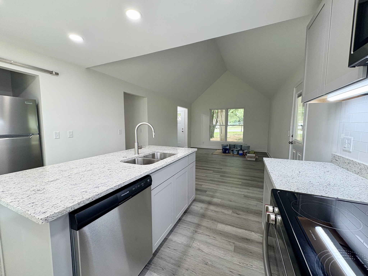
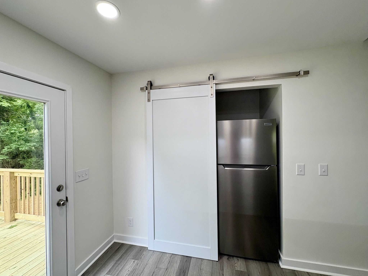
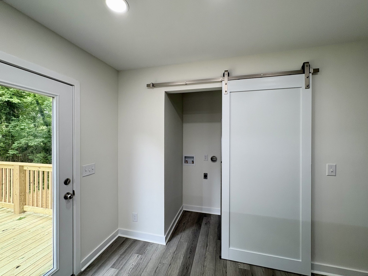
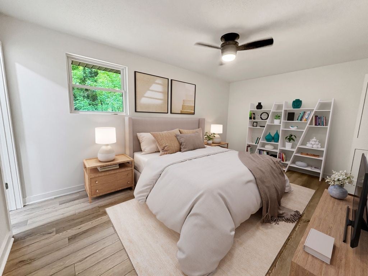
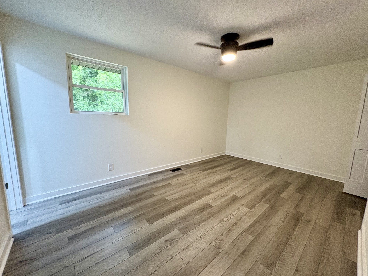
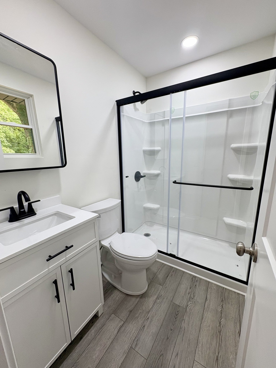
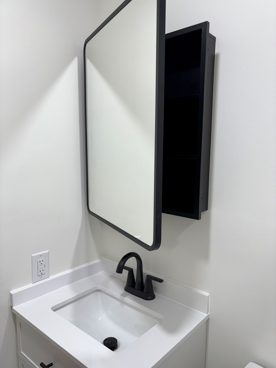
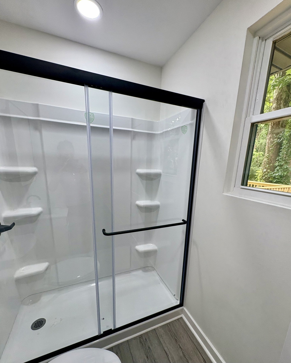
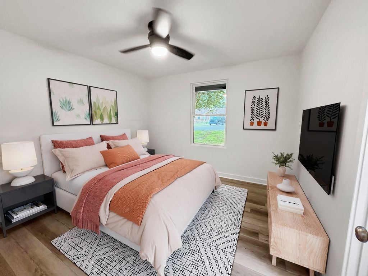
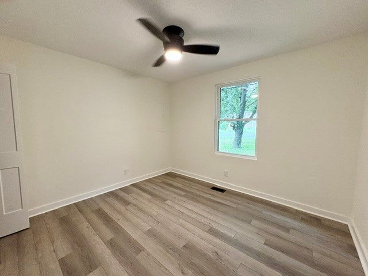
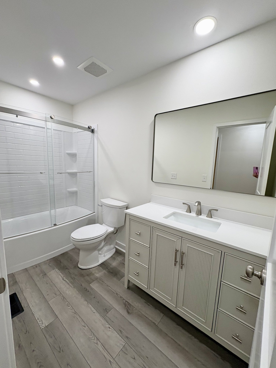
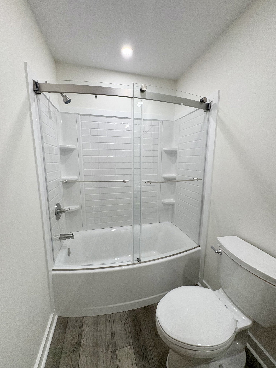
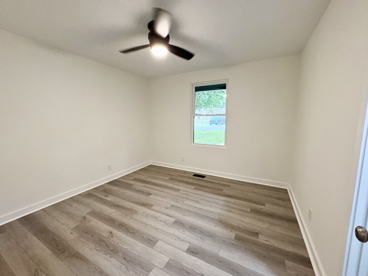
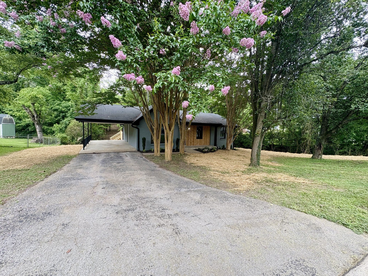
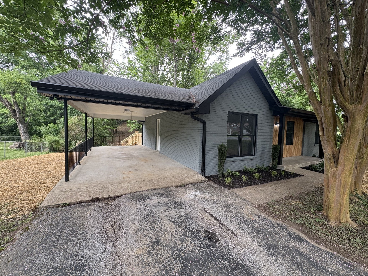
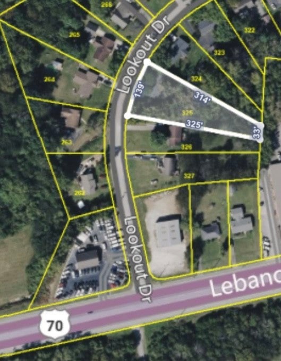
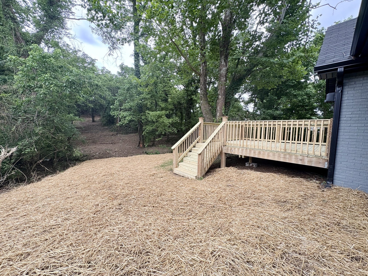
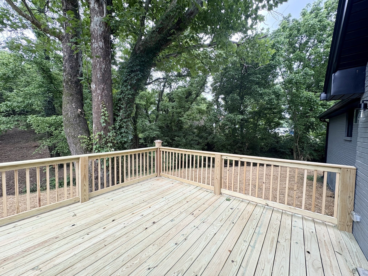
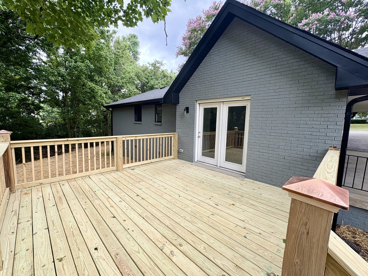
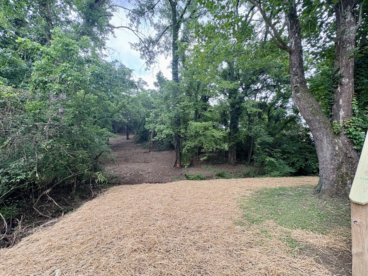
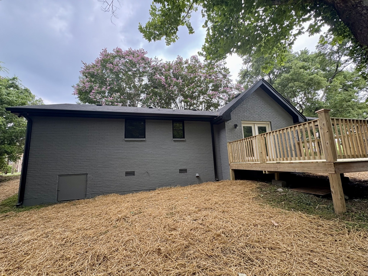
 Copyright 2025 RealTracs Solutions.
Copyright 2025 RealTracs Solutions.