$716,990 - 2722 Slatewood Way, Murfreesboro
- 4
- Bedrooms
- 4½
- Baths
- 3,078
- SQ. Feet
- 0.49
- Acres
Welcome to this 4 bed, 4.5 bath Hibiscus Plan on a CORNER homesite in the Slatewood Community. A beautifully designed home that offers the perfect blend of spacious living, comfort, convenience, incredible functionality and modern touches that make everyday living a breeze. This 2 story gem will be READY IN JUNE. Spacious Owner's Suite with a Luxurious Bathroom and ENORMOUS Walk-In Closet. Additional Bedrooms are perfect for family, guests, or a growing household. Thoughtfully pre-selected upgraded finishes throughout to ensure a cohesive, sophisticated aesthetic. Upgraded kitchen features Greyhound kitchen cabinetry, quartz countertops, ceramic tile backsplash, Stainless Steel appliances, double ovens, & gas cooktop. LVP flooring in main areas on 1st floor. Extended Covered Patio for outdoor enjoyment & spacious backyard. The large CORNER lot provides a perfect canvas for creating your dream backyard. 3 Car garage provides ample storage space for vehicles, tools, outdoor gear, and toys. Unbelievable interest rates and/or closing cost assistance offered with use of preferred lender. Come visit today!
Essential Information
-
- MLS® #:
- 2908676
-
- Price:
- $716,990
-
- Bedrooms:
- 4
-
- Bathrooms:
- 4.50
-
- Full Baths:
- 4
-
- Half Baths:
- 1
-
- Square Footage:
- 3,078
-
- Acres:
- 0.49
-
- Year Built:
- 2025
-
- Type:
- Residential
-
- Sub-Type:
- Single Family Residence
-
- Status:
- Active
Community Information
-
- Address:
- 2722 Slatewood Way
-
- Subdivision:
- Slatewood
-
- City:
- Murfreesboro
-
- County:
- Rutherford County, TN
-
- State:
- TN
-
- Zip Code:
- 37129
Amenities
-
- Amenities:
- Sidewalks, Underground Utilities
-
- Utilities:
- Electricity Available, Water Available
-
- Parking Spaces:
- 3
-
- # of Garages:
- 3
-
- Garages:
- Garage Faces Front, Concrete, Driveway
Interior
-
- Interior Features:
- Entrance Foyer, Extra Closets, Open Floorplan, Pantry, Walk-In Closet(s)
-
- Appliances:
- Dishwasher, Disposal, Microwave, Double Oven, Electric Oven, Built-In Gas Range
-
- Heating:
- Natural Gas, Central
-
- Cooling:
- Electric, Central Air
-
- # of Stories:
- 2
Exterior
-
- Roof:
- Shingle
-
- Construction:
- Fiber Cement, Brick
School Information
-
- Elementary:
- Northfield Elementary
-
- Middle:
- Siegel Middle School
-
- High:
- Siegel High School
Additional Information
-
- Date Listed:
- June 13th, 2025
-
- Days on Market:
- 36
Listing Details
- Listing Office:
- Century Communities
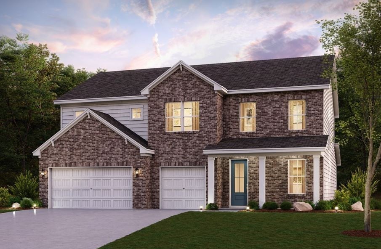
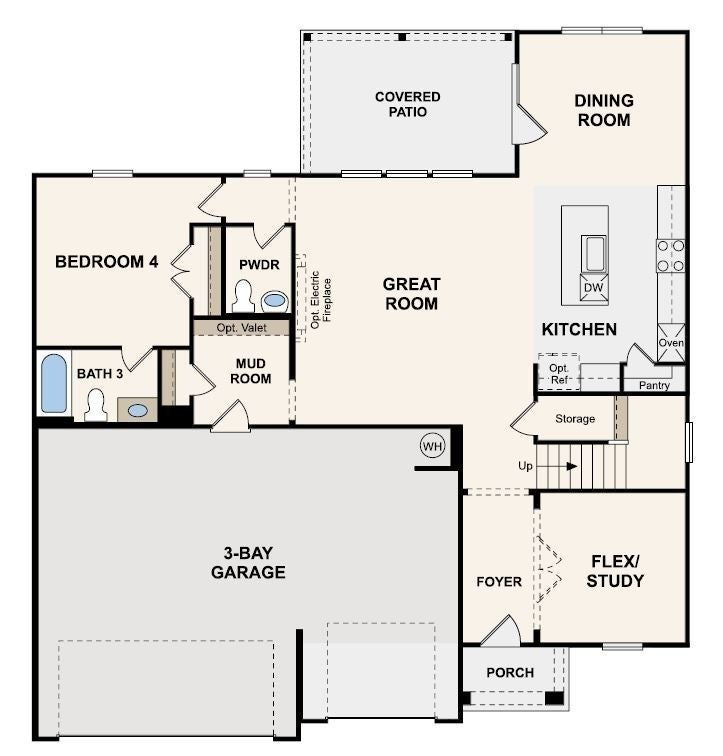
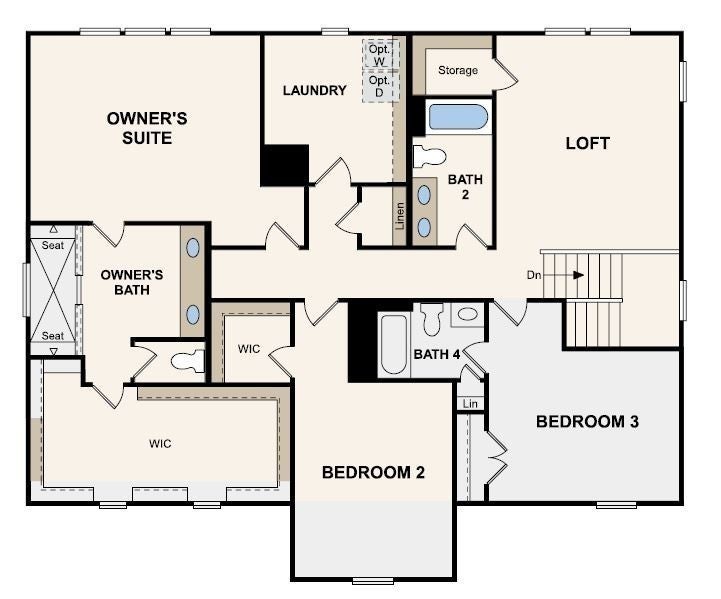
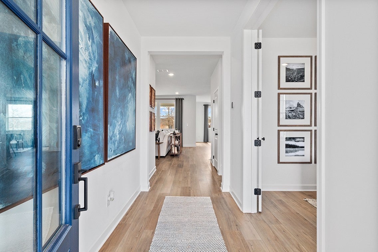
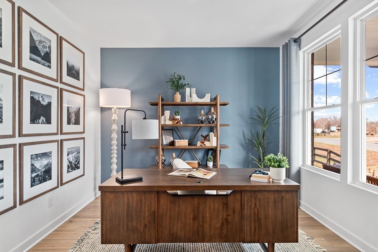
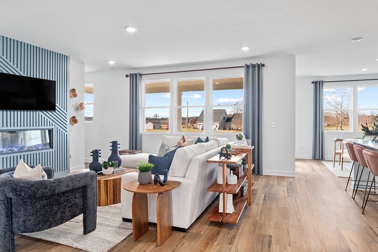
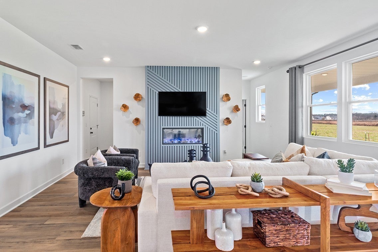
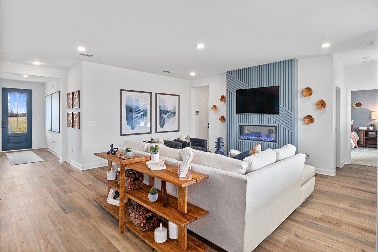
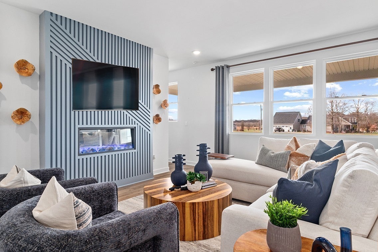
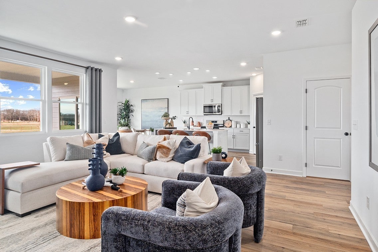
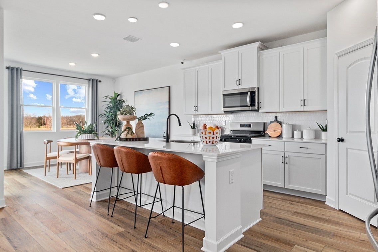
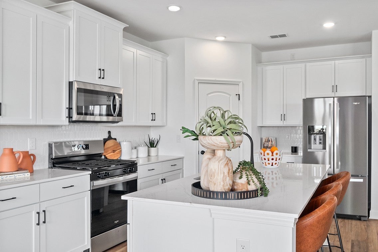
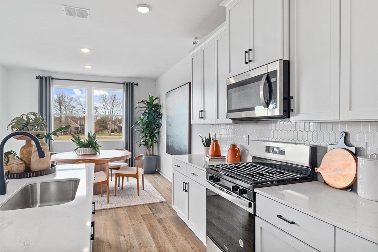
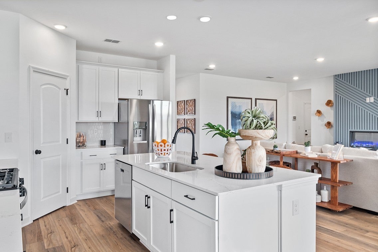
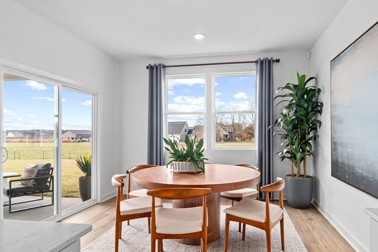
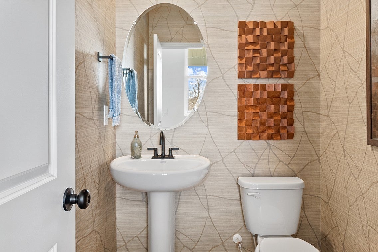
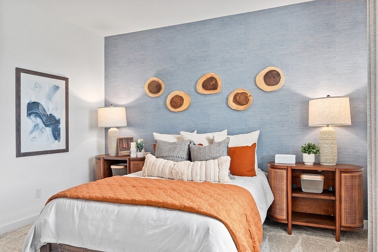
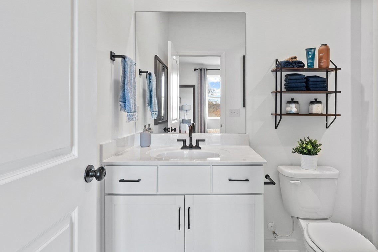
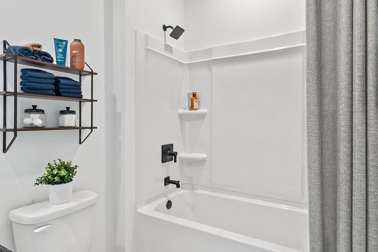
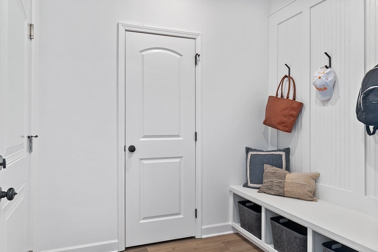
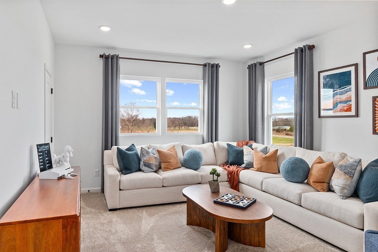
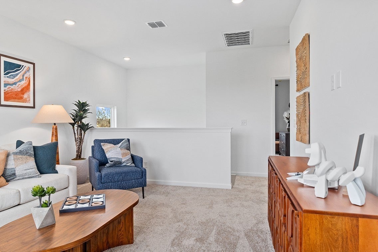
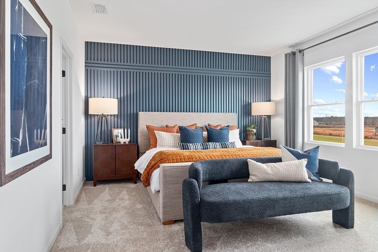
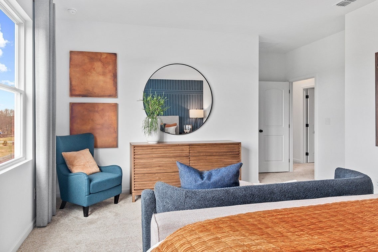
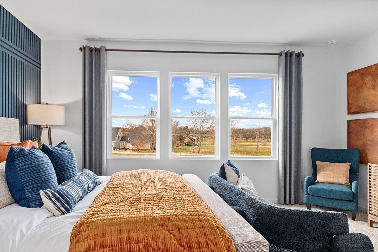
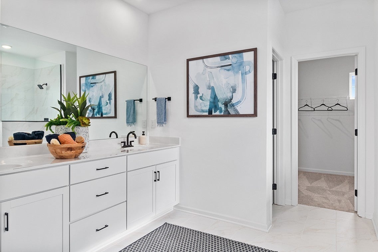
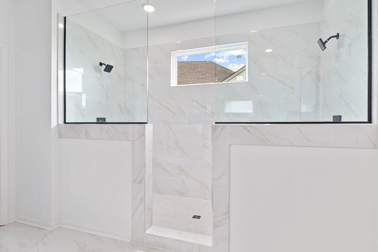
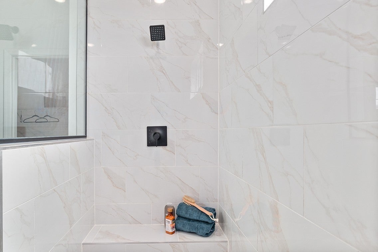
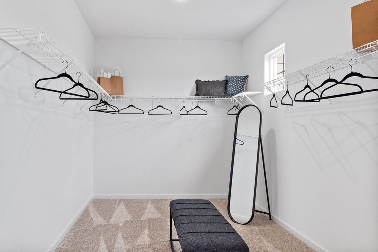
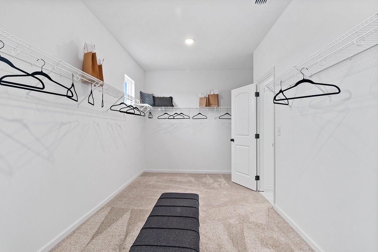
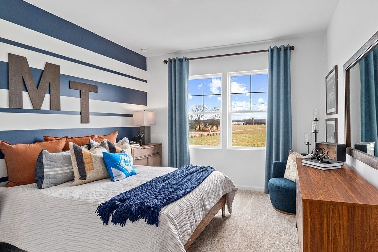
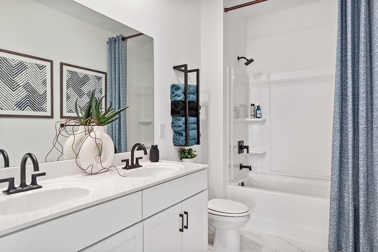
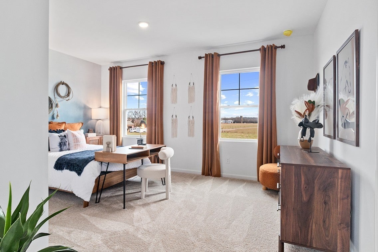
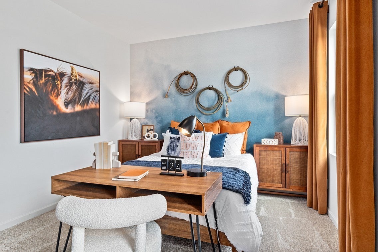
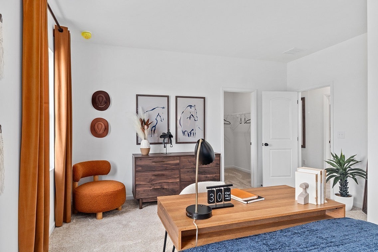
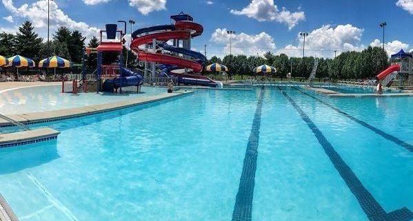
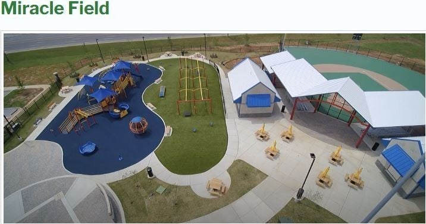
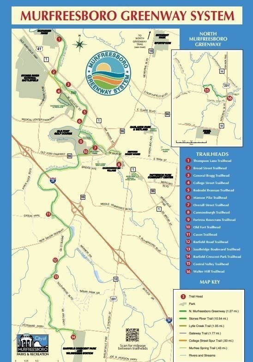
 Copyright 2025 RealTracs Solutions.
Copyright 2025 RealTracs Solutions.