$1,175,000 - 5937 Hunt Valley Dr, Spring Hill
- -
- Bedrooms
- -
- Baths
- 3,706
- SQ. Feet
- 0.24
- Acres
This stunning John Maher Builders' home is inspired by their Olivia floor plan. Featuring a 2-story Foyer, 10 ft ceilings downstairs, an office/formal dining room & a 2-car side garage. Real sand and finished hardwood floors throughout the home, except in the wet areas. The chef's kitchen boasts a 48" Wolf range, 66" Twin Full Refrigerator Full Freezer combo unit, a large kitchen island, pot filler, & numerous other top-of-the-line amenities. Back Patio with Rock gas log fireplace. Covered front porch. Isokern fireplace with gas logs in the Great Room, kitchen & bonus room. Craftsman style trim such as: shiplap, cedar beams, deco walls & hand built arch beams can be found throughout this home. MOVE IN READY. - lease to purchase is a option
Essential Information
-
- MLS® #:
- 2908580
-
- Price:
- $1,175,000
-
- Bathrooms:
- 0.50
-
- Half Baths:
- 1
-
- Square Footage:
- 3,706
-
- Acres:
- 0.24
-
- Year Built:
- 2022
-
- Type:
- Residential
-
- Sub-Type:
- Single Family Residence
-
- Status:
- Active
Community Information
-
- Address:
- 5937 Hunt Valley Dr
-
- Subdivision:
- August Park Ph1a
-
- City:
- Spring Hill
-
- County:
- Williamson County, TN
-
- State:
- TN
-
- Zip Code:
- 37174
Amenities
-
- Amenities:
- Pool
-
- Utilities:
- Water Available
-
- Parking Spaces:
- 2
-
- # of Garages:
- 2
-
- Garages:
- Garage Faces Side
Interior
-
- Appliances:
- Gas Oven, Gas Range, Dishwasher, Disposal, Dryer, Microwave, Refrigerator, Stainless Steel Appliance(s), Washer
-
- Heating:
- Central
-
- Cooling:
- Ceiling Fan(s), Central Air
-
- Fireplace:
- Yes
-
- # of Fireplaces:
- 3
-
- # of Stories:
- 2
Exterior
-
- Exterior Features:
- Smart Irrigation
-
- Construction:
- Brick, Fiber Cement
School Information
-
- Elementary:
- Allendale Elementary School
-
- Middle:
- Spring Station Middle School
-
- High:
- Summit High School
Additional Information
-
- Date Listed:
- June 19th, 2025
Listing Details
- Listing Office:
- Exit Truly Home Realty
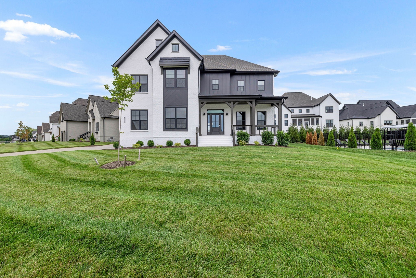
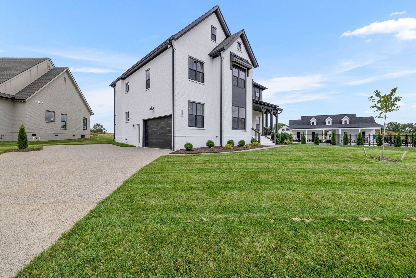
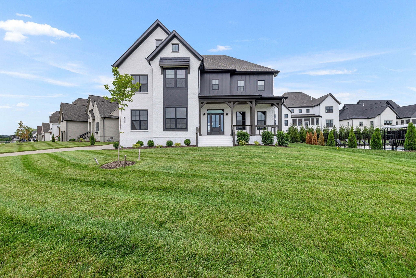
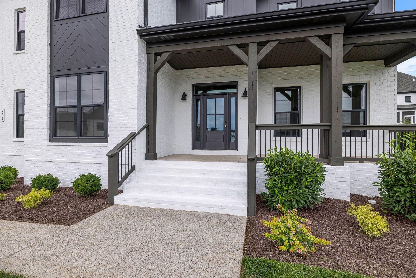
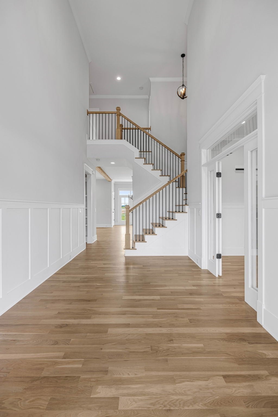
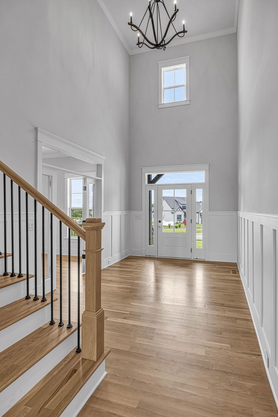
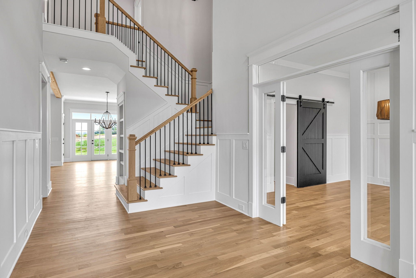
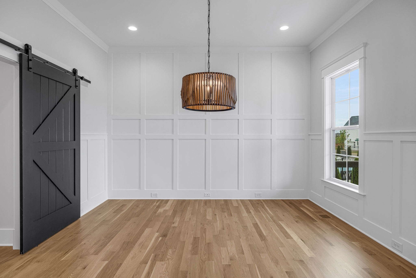
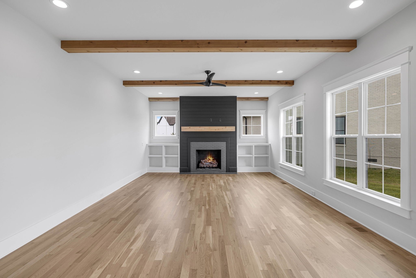
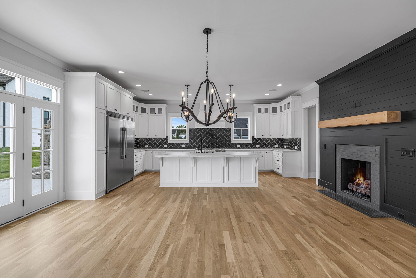
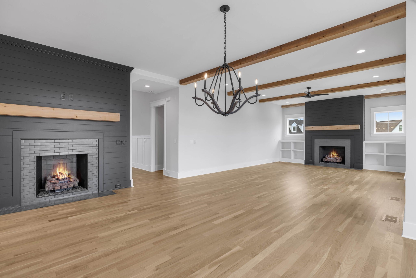
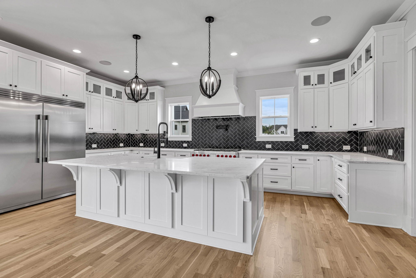
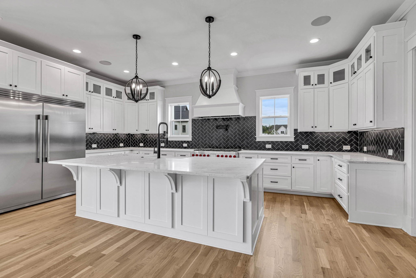
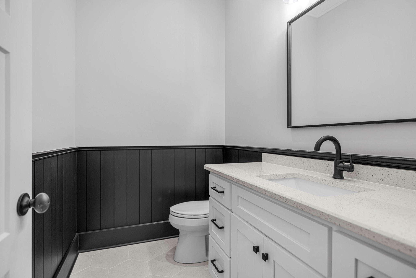
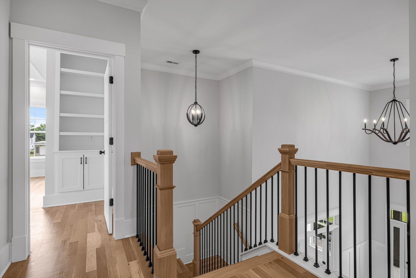
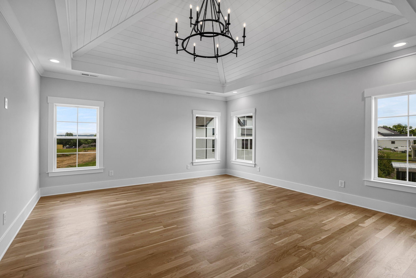
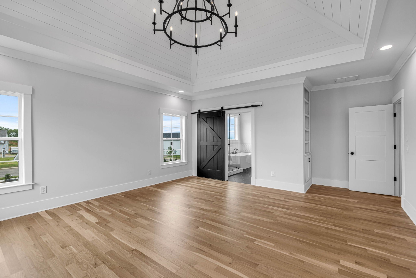
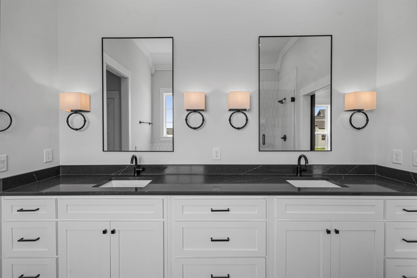
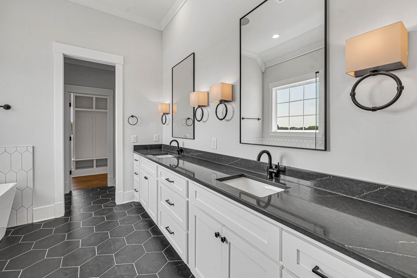
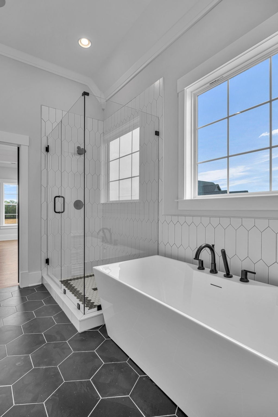
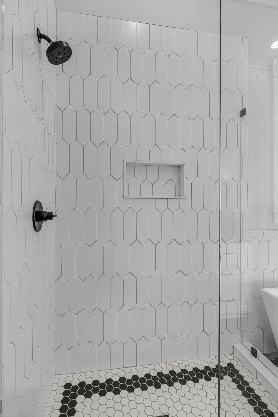
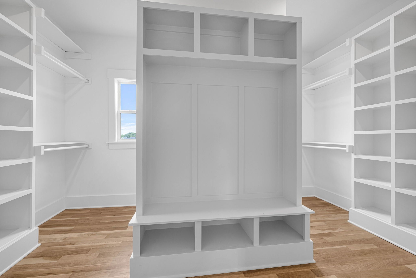
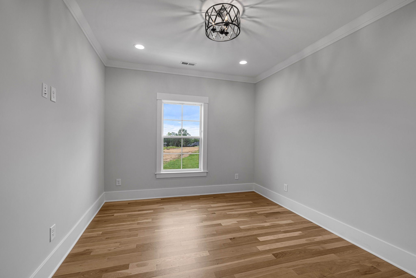
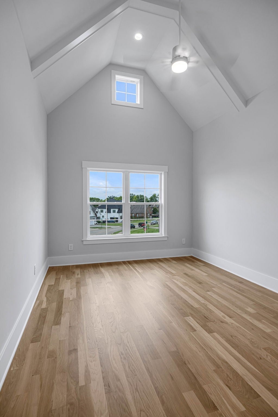
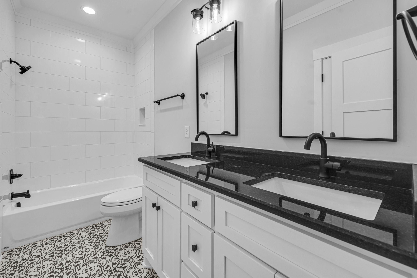
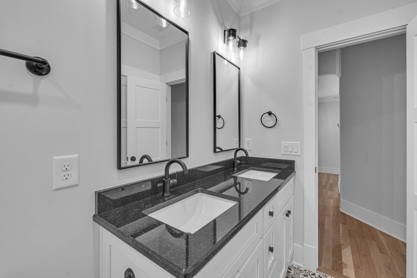
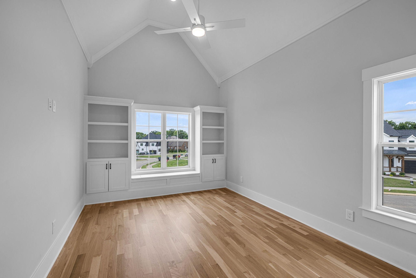
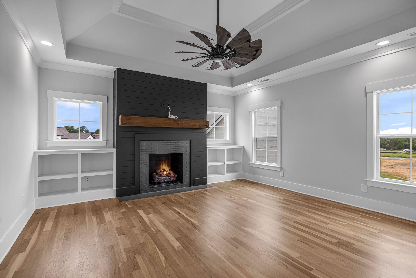
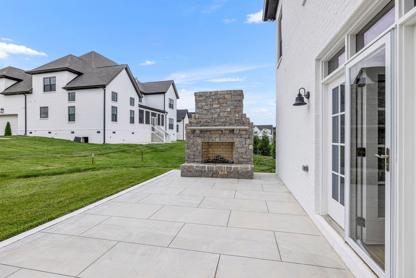
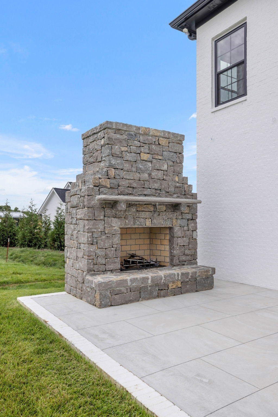
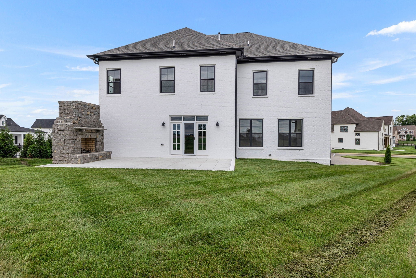
 Copyright 2025 RealTracs Solutions.
Copyright 2025 RealTracs Solutions.