$989,900 - 2050 Beamon Dr, Franklin
- 4
- Bedrooms
- 3
- Baths
- 3,112
- SQ. Feet
- 0.17
- Acres
Experience upscale living in this stunning Contemporary Farmhouse, where elegance meets comfort in one of Ladd Park’s most sought-after neighborhoods. Double doors greet you as you enter this beautifully cared-for home, situated on a premium lot with no rear neighbors and peaceful wooded views. A canoe launch into the Harpeth River is conveniently located at the end of the street. Inside, the open-concept layout showcases thoughtful upgrades, including luxurious and premium trim throughout, a newly enlarged kitchen island, freshly painted cabinetry, quartz countertops, stainless steel appliances, a gas cooktop, double oven, and a huge walk-in pantry. The living room features a cozy gas fireplace, perfect for relaxing evenings. The main-level Owner’s Suite offers a spacious retreat complete with a stand-in shower, dual vanities, and a generous walk-in closet. An additional main-level bedroom adds comfort and flexibility. Step outside to a flat, fully fenced backyard complete with an extended patio, firepit, and built-in grilling space—ideal for entertaining. With the backyard backing to protected HOA land, you’ll always enjoy privacy and nature. Ladd Park offers top-tier amenities such as two pools, playgrounds, walking trails, a clubhouse, and river access. A truly special opportunity in a sought-after location!
Essential Information
-
- MLS® #:
- 2908578
-
- Price:
- $989,900
-
- Bedrooms:
- 4
-
- Bathrooms:
- 3.00
-
- Full Baths:
- 3
-
- Square Footage:
- 3,112
-
- Acres:
- 0.17
-
- Year Built:
- 2017
-
- Type:
- Residential
-
- Sub-Type:
- Single Family Residence
-
- Status:
- Active
Community Information
-
- Address:
- 2050 Beamon Dr
-
- Subdivision:
- Highlands @ Ladd Park Sec26
-
- City:
- Franklin
-
- County:
- Williamson County, TN
-
- State:
- TN
-
- Zip Code:
- 37064
Amenities
-
- Utilities:
- Water Available
-
- Parking Spaces:
- 6
-
- # of Garages:
- 2
-
- Garages:
- Garage Faces Front, Driveway
Interior
-
- Interior Features:
- Walk-In Closet(s)
-
- Appliances:
- Double Oven, Cooktop, Dishwasher, Ice Maker, Microwave
-
- Heating:
- Central
-
- Cooling:
- Central Air
-
- # of Stories:
- 2
Exterior
-
- Construction:
- Masonite, Brick
School Information
-
- Elementary:
- Creekside Elementary School
-
- Middle:
- Fred J Page Middle School
-
- High:
- Fred J Page High School
Additional Information
-
- Date Listed:
- June 24th, 2025
Listing Details
- Listing Office:
- Mark Spain Real Estate
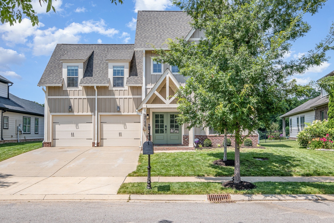
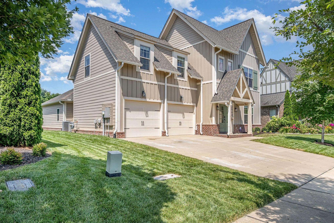
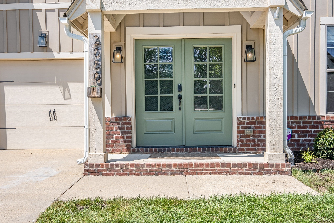
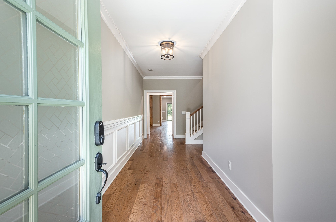
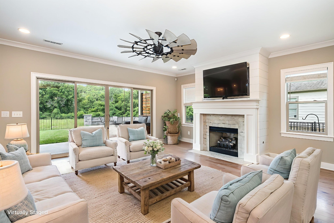
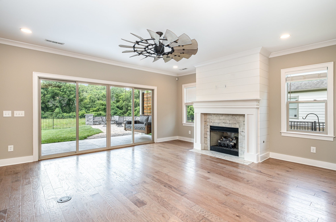
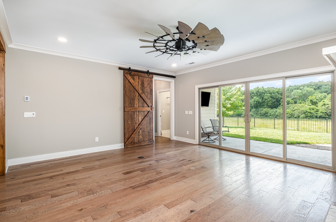
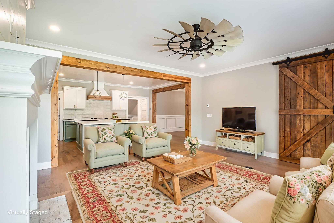
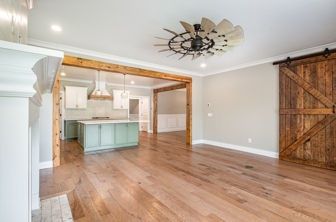
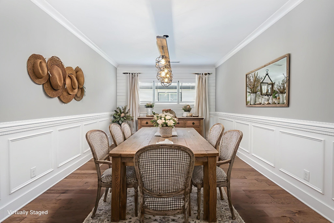
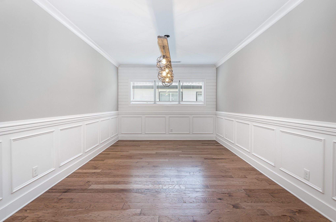
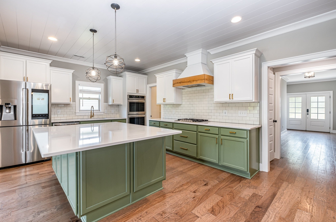
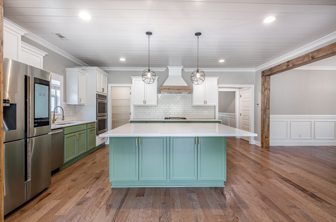
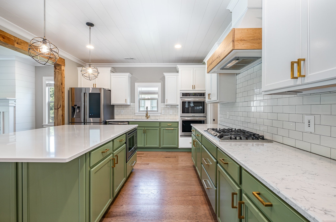

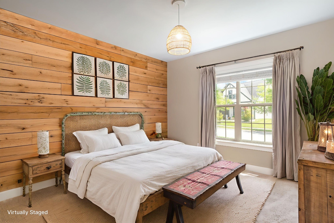
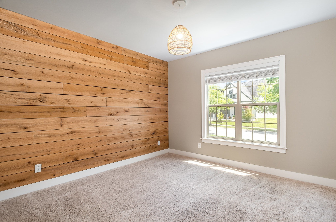
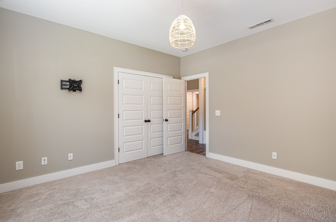
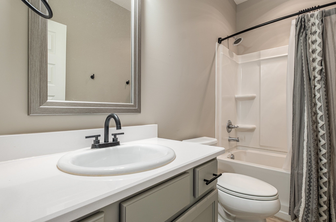
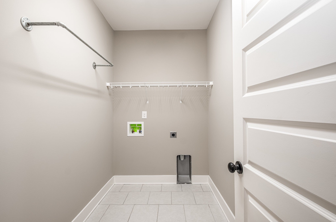
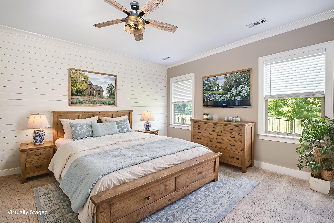
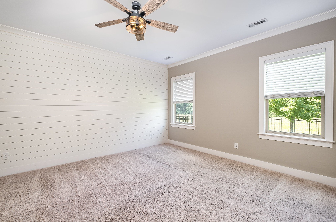
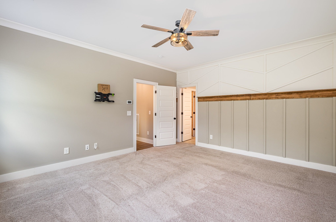
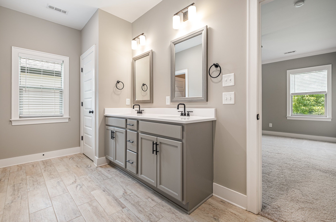
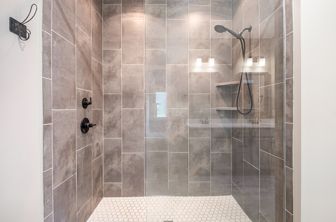
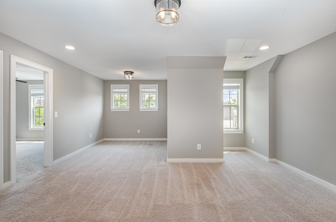
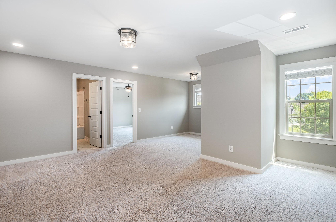
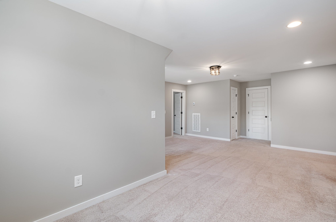
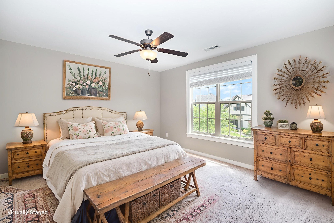
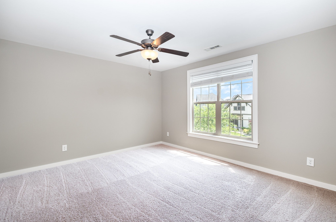
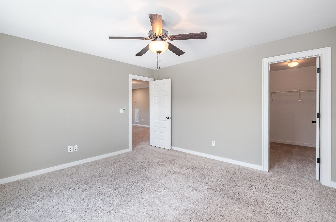
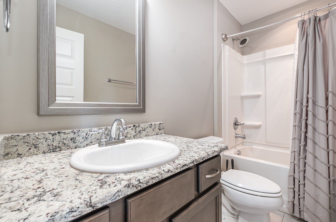
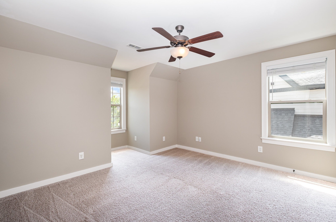
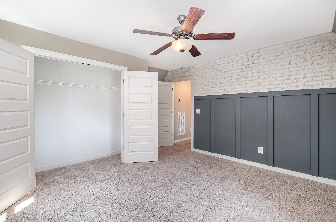
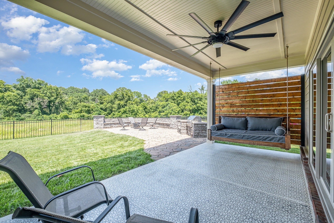
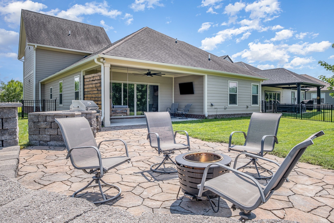
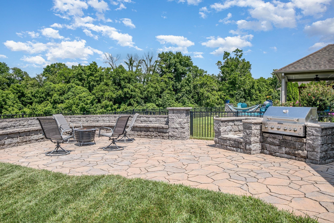
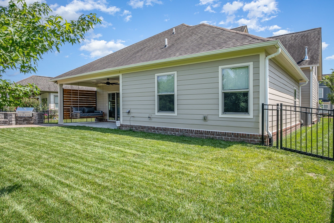
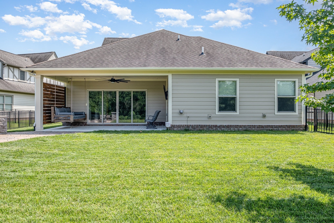
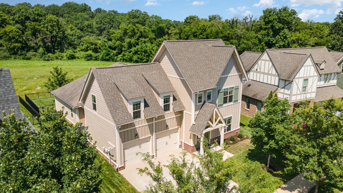
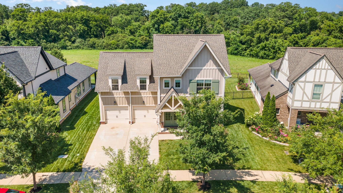
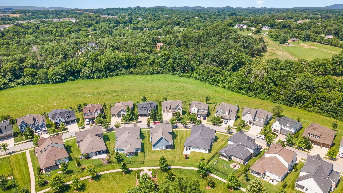
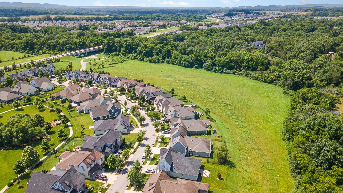
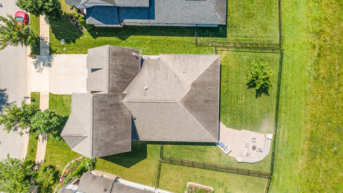
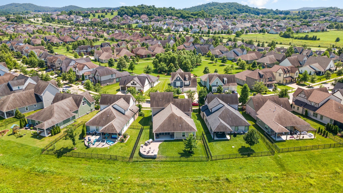
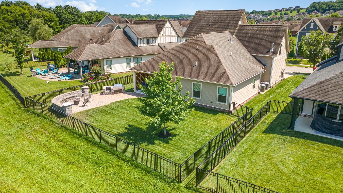
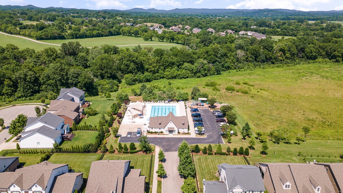
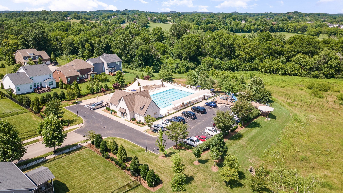
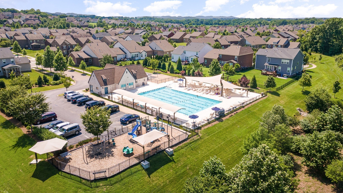
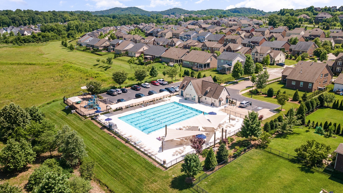
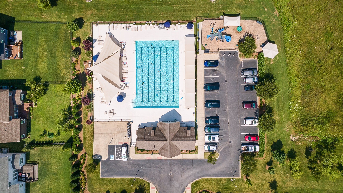
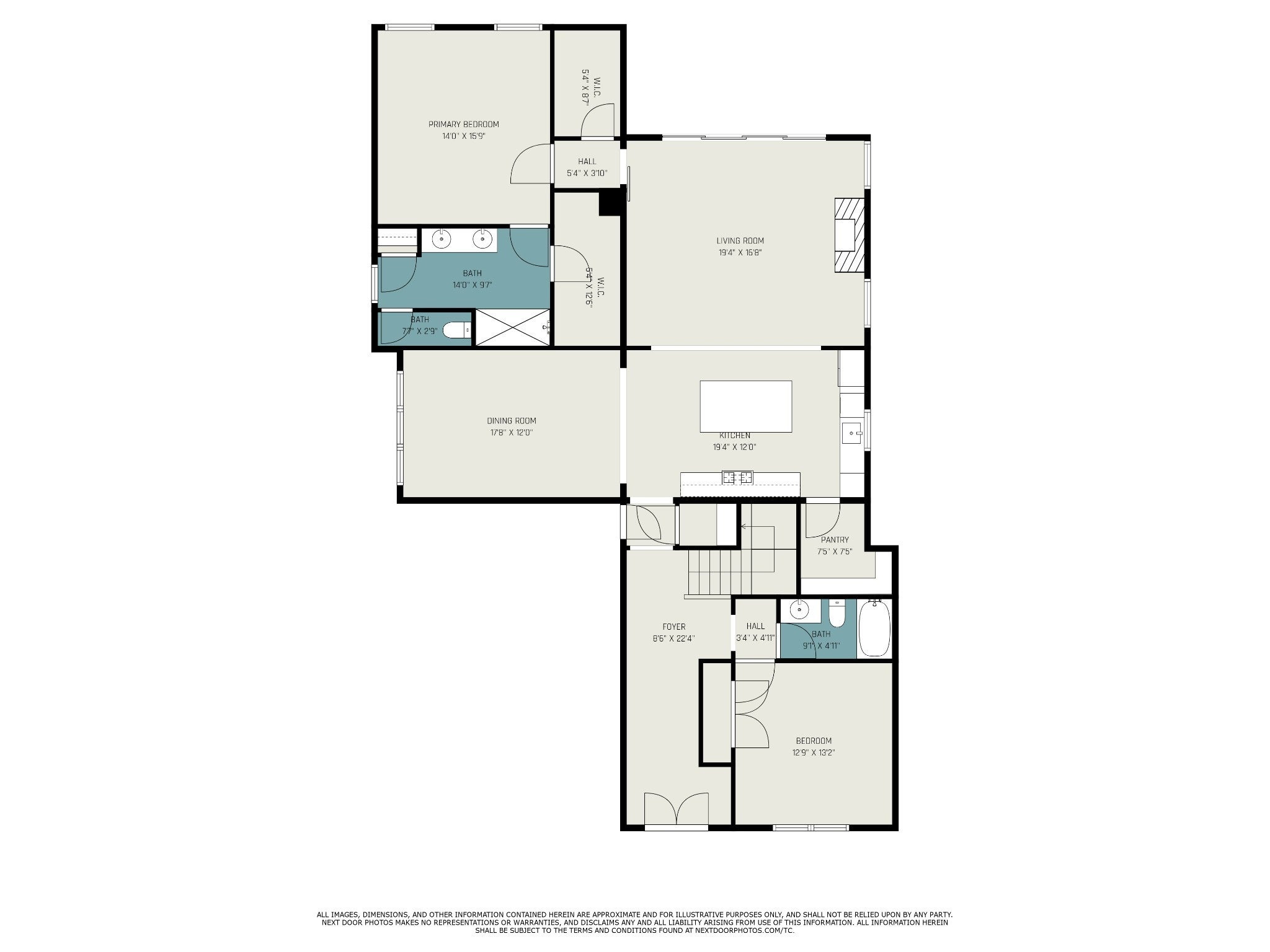
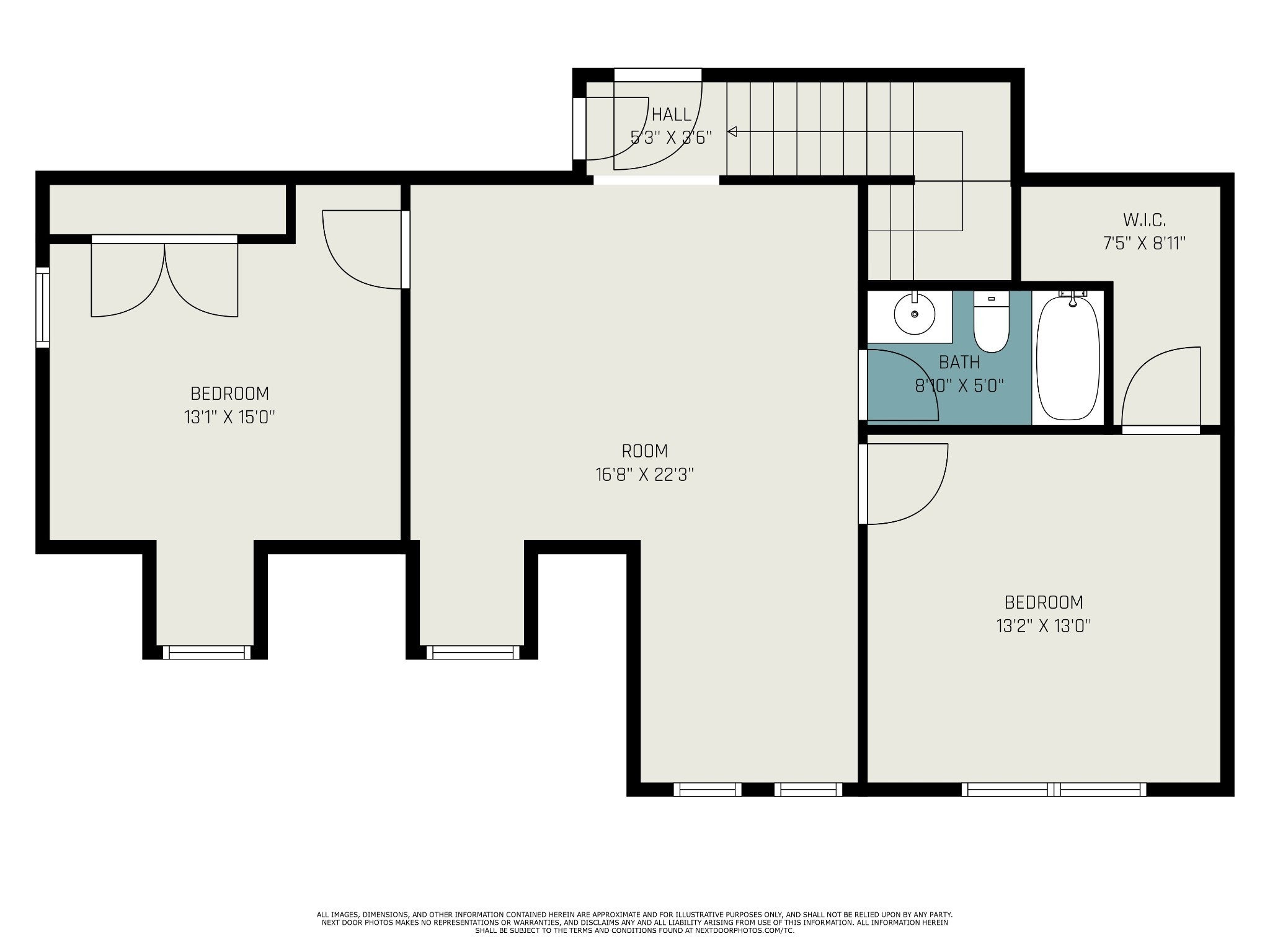
 Copyright 2025 RealTracs Solutions.
Copyright 2025 RealTracs Solutions.