$1,199,900 - 7287 Orrinshire Dr, Fairview
- 5
- Bedrooms
- 6
- Baths
- 4,497
- SQ. Feet
- 0.48
- Acres
*Celebrate Christmas in your new home* Welcome to Orrinshire, Fairview's newest ALL 3 car side entry garage community offering half acre treelined homesites less than 2 miles off I-40 and less than a half hour from downtown. The expertly designed Somerville floorplan features everything you've been looking for in your new home including 10ft ceilings and 8ft doors standard on the first floor! Large front porch opens to double entry doors and an expansive two story foyer. Primary and guest suite on main level with a fabulous home office, and three ensuites upstairs! The great room has a 12ft sliding door so you can seamlessly host indoor and outdoors on the oversized double decker outdoor living space! Home backs to a mature tree line to provide maximum privacy! Primary suite is a true retreat with a fully tiled walk in shower, soaking tub, dual vanities and double tray ceiling! Upstairs features THREE full ensuites, a huge gameroom with wet bar AND a media room! There's even a second story deck off the gameroom so gamedays can be hosted upstairs or downstairs! The listed price includes base home plus lot premium AND all upgrades. Seller offering $10k towards closing costs!
Essential Information
-
- MLS® #:
- 2908567
-
- Price:
- $1,199,900
-
- Bedrooms:
- 5
-
- Bathrooms:
- 6.00
-
- Full Baths:
- 5
-
- Half Baths:
- 2
-
- Square Footage:
- 4,497
-
- Acres:
- 0.48
-
- Year Built:
- 2025
-
- Type:
- Residential
-
- Sub-Type:
- Single Family Residence
-
- Status:
- Active
Community Information
-
- Address:
- 7287 Orrinshire Dr
-
- Subdivision:
- Orrinshire
-
- City:
- Fairview
-
- County:
- Williamson County, TN
-
- State:
- TN
-
- Zip Code:
- 37062
Amenities
-
- Utilities:
- Water Available
-
- Parking Spaces:
- 3
-
- # of Garages:
- 3
-
- Garages:
- Garage Faces Side
Interior
-
- Interior Features:
- Entrance Foyer, Extra Closets, Open Floorplan, Pantry, Smart Light(s), Smart Thermostat, Storage, Walk-In Closet(s), Primary Bedroom Main Floor
-
- Appliances:
- Dishwasher, Disposal, Ice Maker, Microwave, Stainless Steel Appliance(s), Double Oven, Electric Oven, Cooktop
-
- Heating:
- Central, ENERGY STAR Qualified Equipment
-
- Cooling:
- Central Air
-
- Fireplace:
- Yes
-
- # of Fireplaces:
- 2
-
- # of Stories:
- 2
Exterior
-
- Lot Description:
- Level
-
- Construction:
- Fiber Cement, Brick
School Information
-
- Elementary:
- Westwood Elementary School
-
- Middle:
- Fairview Middle School
-
- High:
- Fairview High School
Additional Information
-
- Date Listed:
- June 13th, 2025
-
- Days on Market:
- 5
Listing Details
- Listing Office:
- Drees Homes
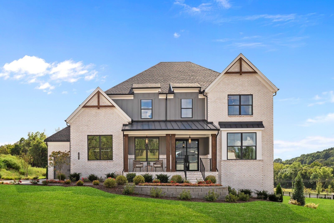
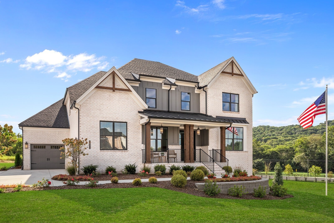
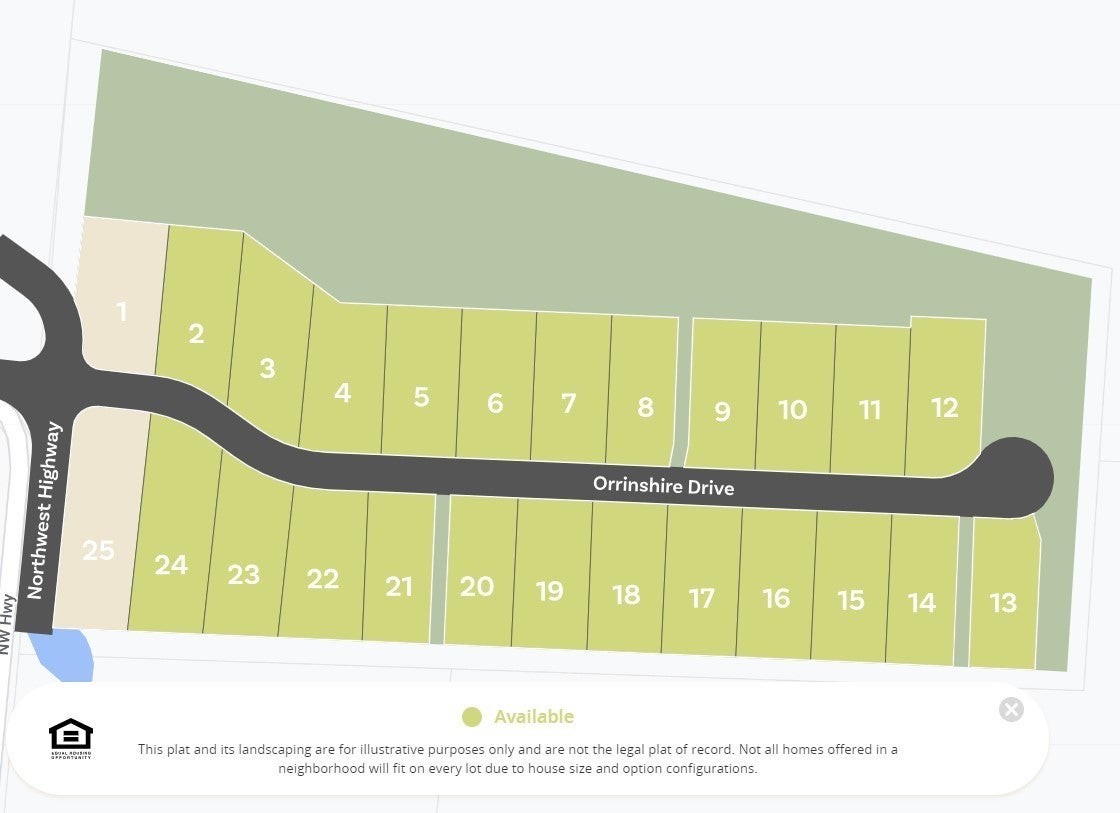
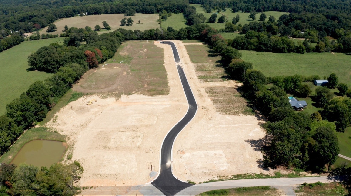
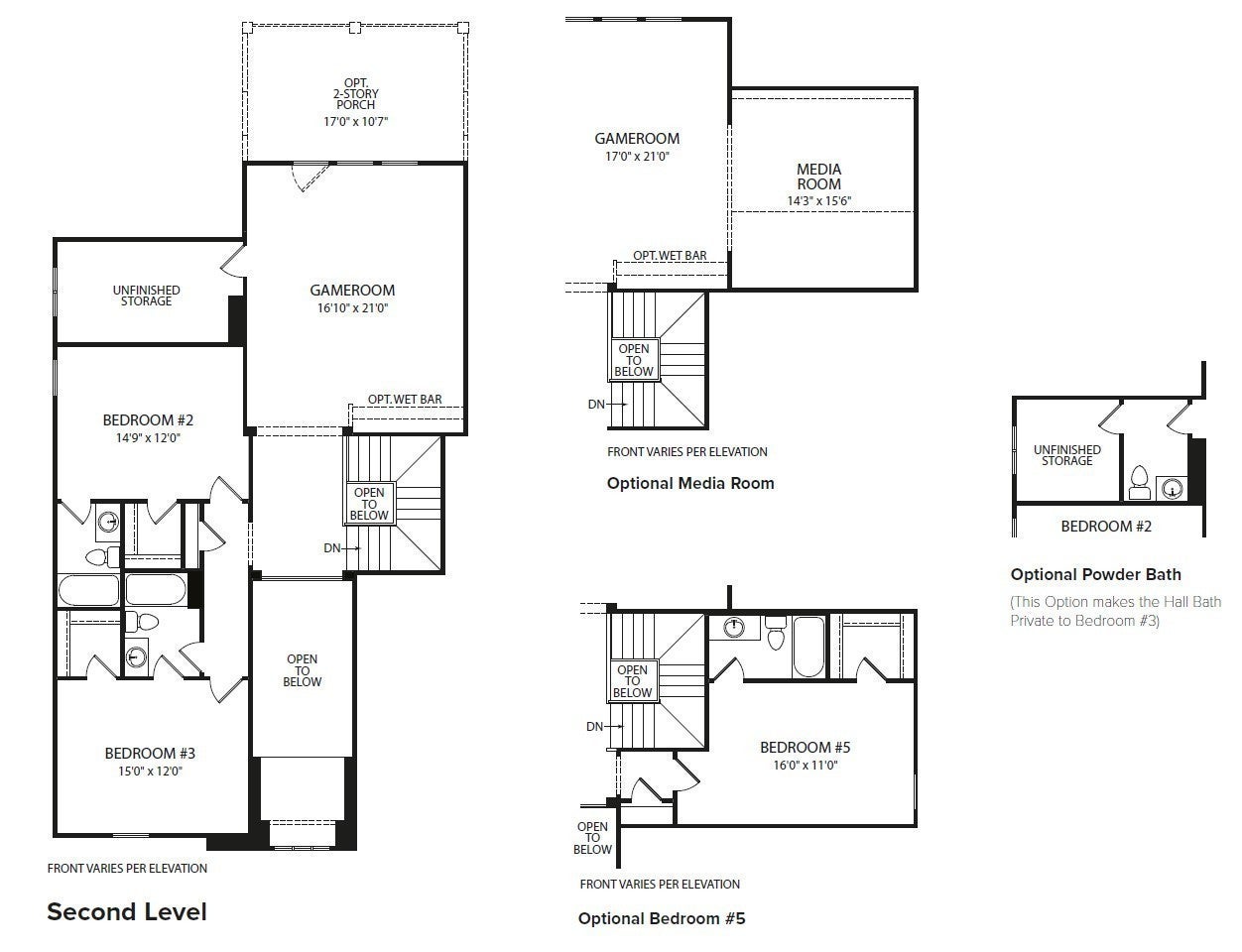
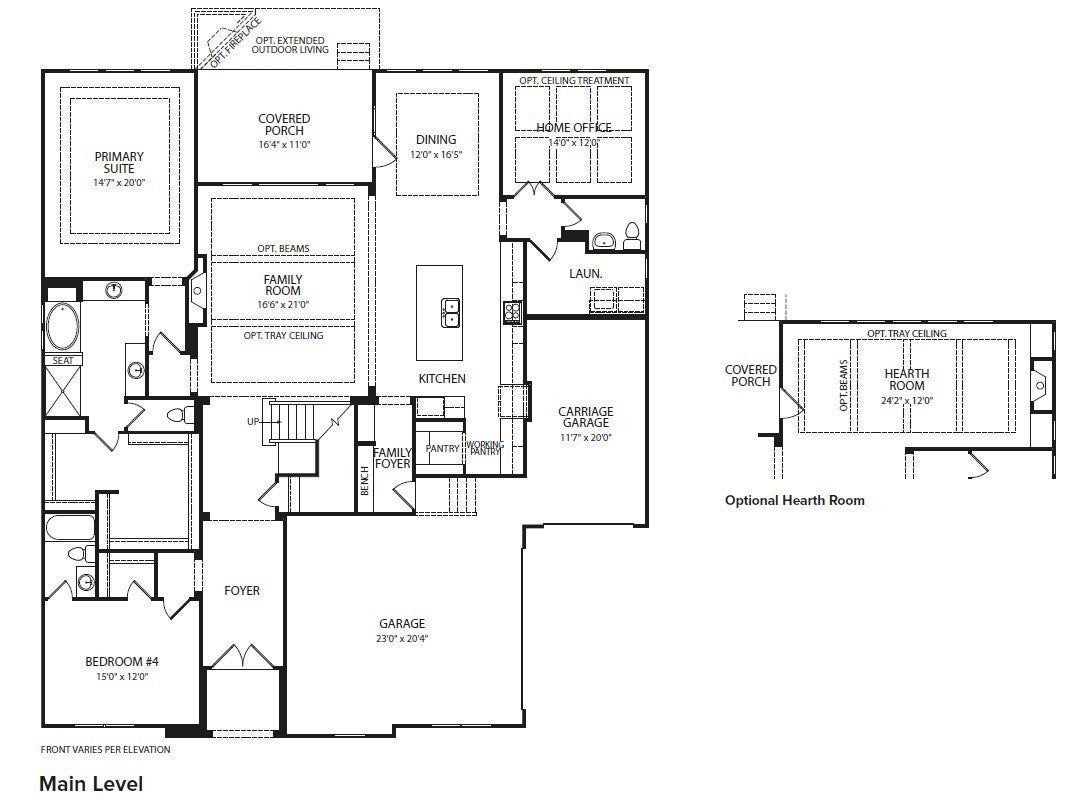
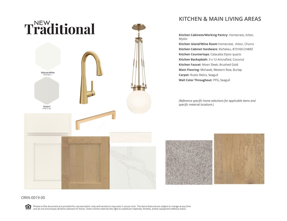
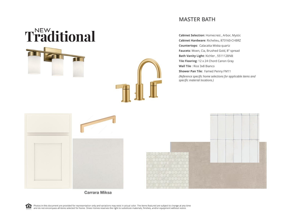
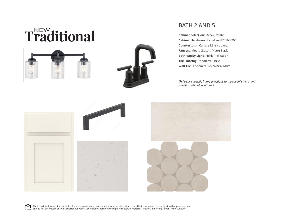
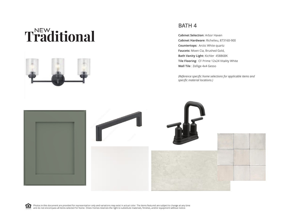
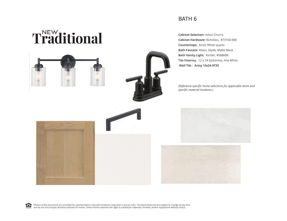
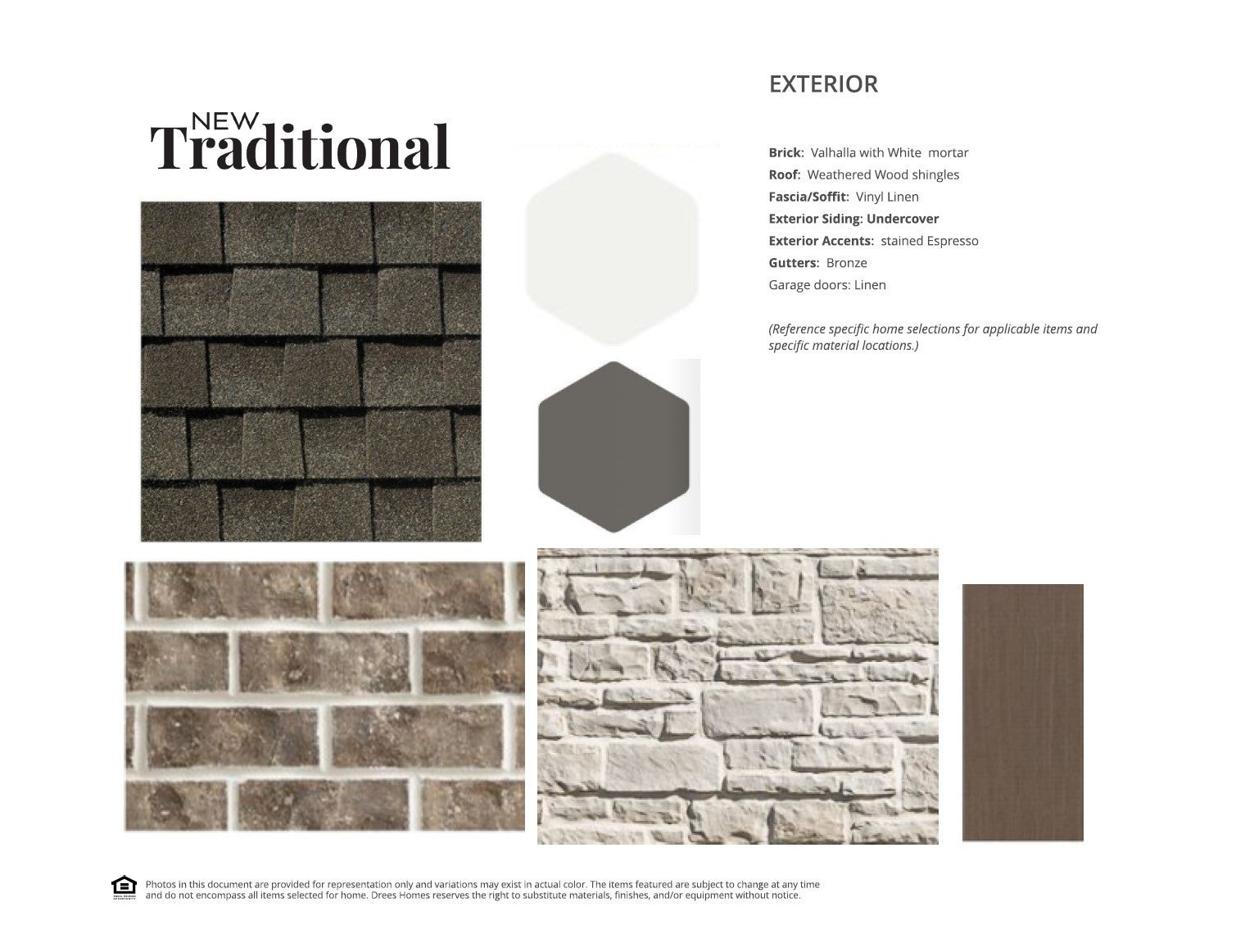
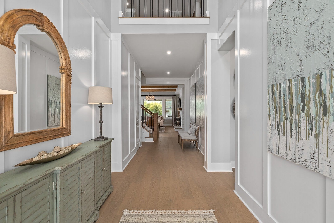
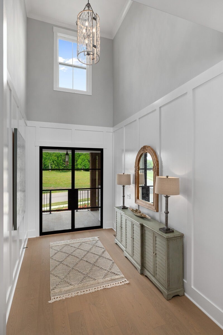
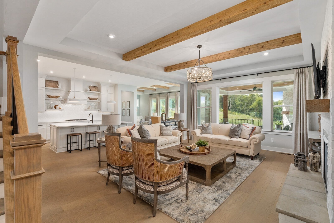
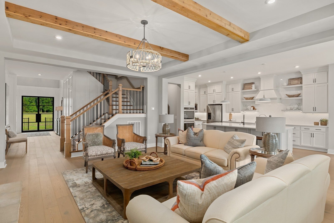
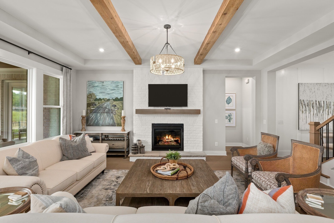
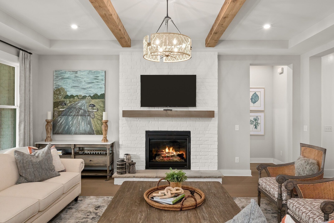
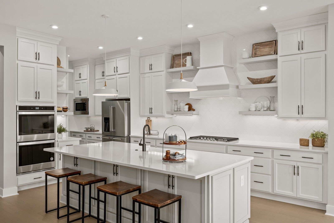
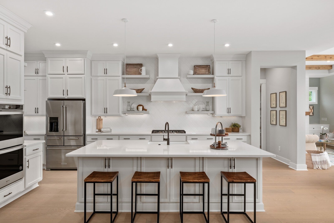
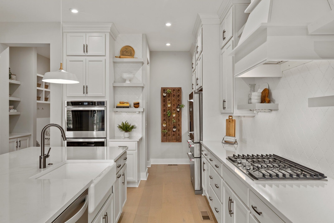
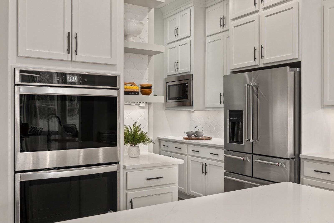
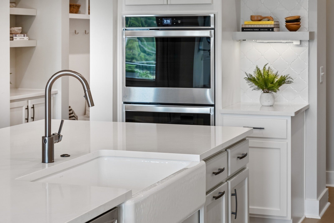
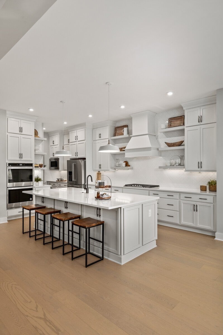
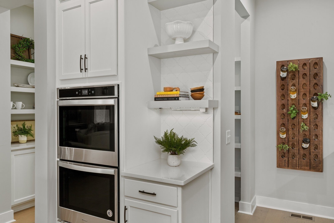
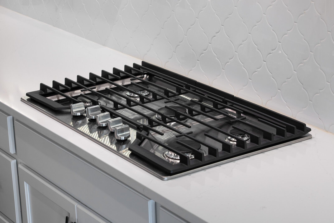
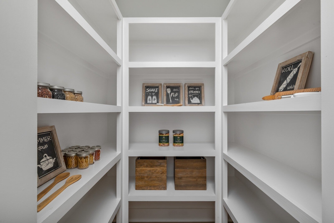
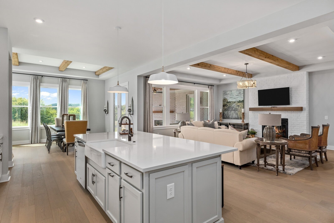
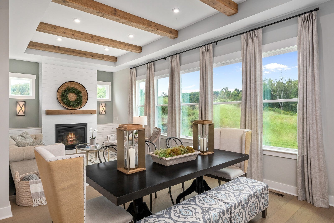
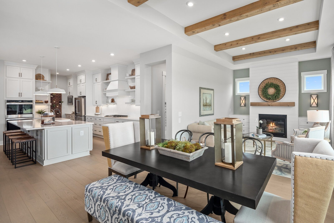
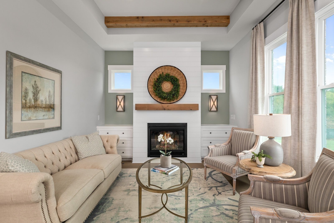
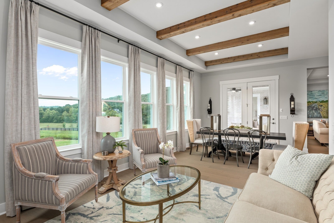
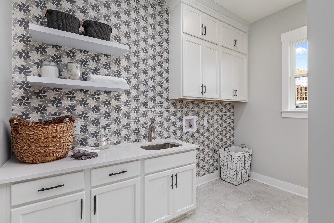
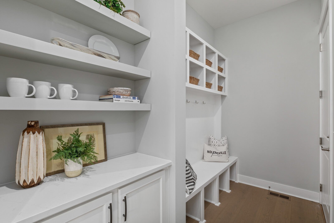
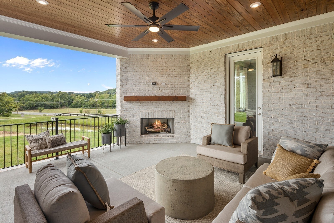
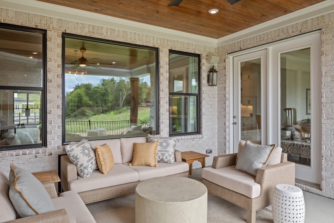
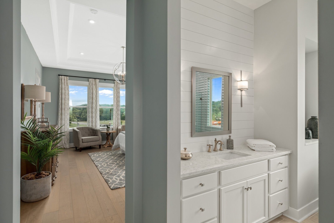
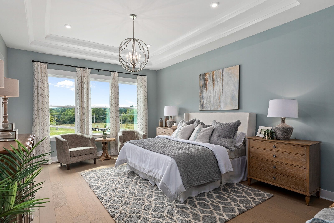
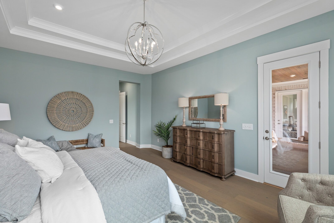
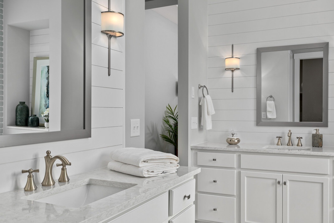
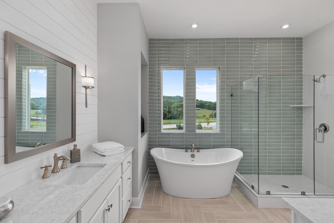
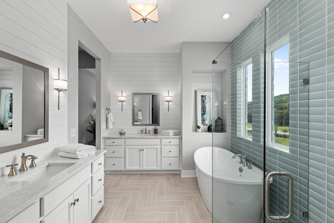
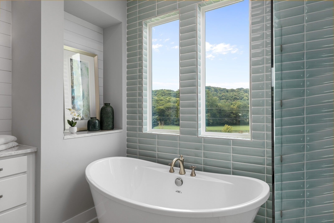
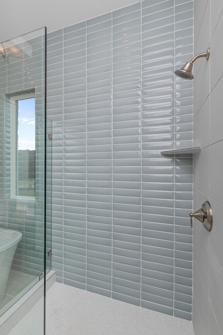
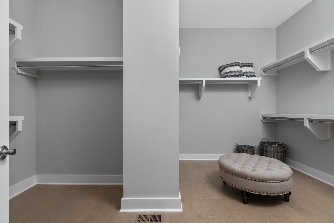
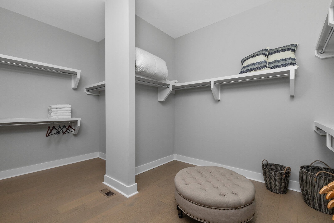
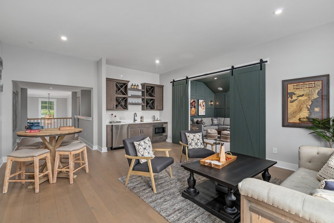
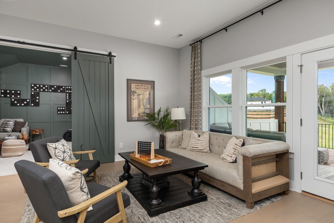
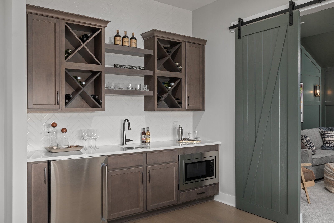
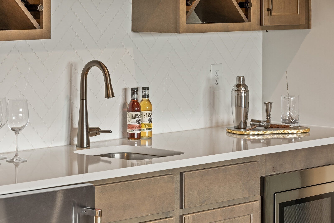
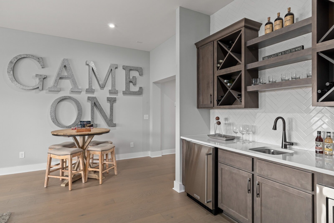
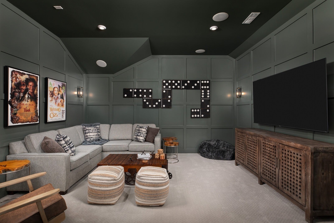
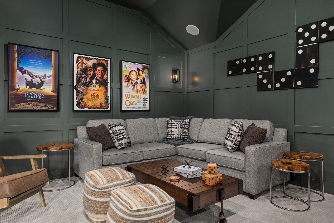
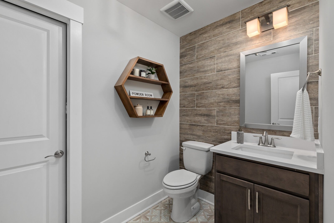
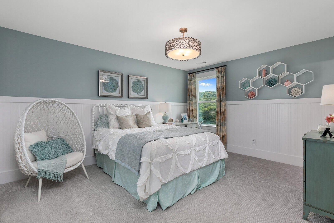
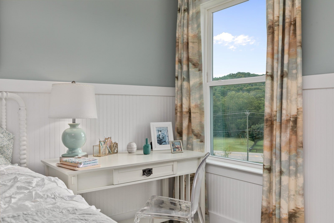
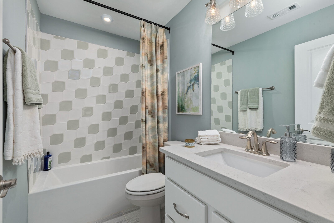
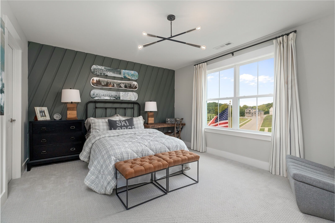
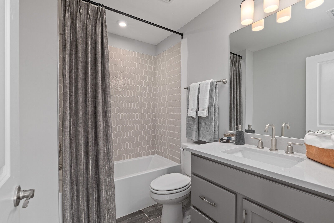
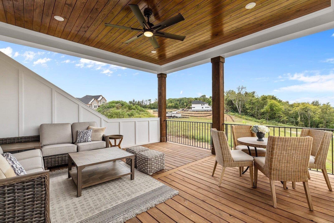
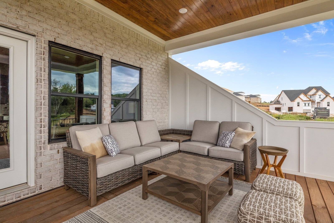
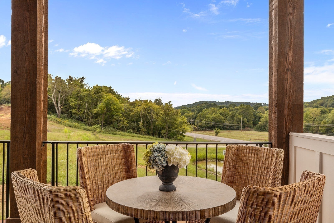
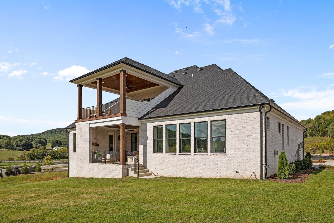
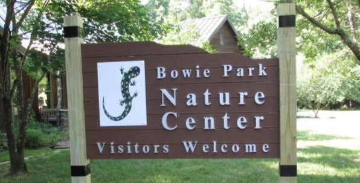

 Copyright 2025 RealTracs Solutions.
Copyright 2025 RealTracs Solutions.