$659,900 - 4141 Barnsley Loop, Ooltewah
- 4
- Bedrooms
- 2½
- Baths
- 2,638
- SQ. Feet
- 0.56
- Acres
Welcome to your Dream Home located at 4141 Barnsley Loop! Built in 2022 by Joe Wall Custom Homes - This stunning four-bedroom home is BETTER THAN NEW with modern elegance and luxury finishes. Nestled in the desirable Barnsley Park subdivision, this beautiful community is only 8 minutes away from Cambridge Square! Situated on a .5 acre level lot, this property offers a private backyard. The home includes an open concept floor plan, custom cabinetry, stone countertops, stainless appliances, and a walk-in pantry. The living area features a cozy gas fireplace, creating a welcoming ambiance ideal for family gatherings and quiet evenings. Master on the main level, plus a full en suite bathroom including an oversized tiled shower, soaking tub, with a spacious closet. Upstairs, three additional bedrooms with a full bathroom. Perfect for a growing family or someone downsizing. Need home office or movie room? Convert the upstairs 4th bedroom or bonus room into anything you desire! Relax and enjoy your morning coffee on the oversized screened back porch. Located in a vibrant community with easy access to schools, shopping, and dining, this home is more than just a place to live—it's a place to create lasting memories and embrace the true essence of Southern living. If you are searching for a new home in Ooltewah, then be sure to schedule your tour of 4141 Barnsley Loop TODAY!
Essential Information
-
- MLS® #:
- 2908487
-
- Price:
- $659,900
-
- Bedrooms:
- 4
-
- Bathrooms:
- 2.50
-
- Full Baths:
- 2
-
- Half Baths:
- 1
-
- Square Footage:
- 2,638
-
- Acres:
- 0.56
-
- Year Built:
- 2022
-
- Type:
- Residential
-
- Sub-Type:
- Single Family Residence
-
- Status:
- Under Contract - Showing
Community Information
-
- Address:
- 4141 Barnsley Loop
-
- Subdivision:
- Barnsley Park
-
- City:
- Ooltewah
-
- County:
- Hamilton County, TN
-
- State:
- TN
-
- Zip Code:
- 37363
Amenities
-
- Amenities:
- Sidewalks
-
- Utilities:
- Electricity Available, Water Available
-
- Parking Spaces:
- 2
-
- # of Garages:
- 2
-
- Garages:
- Garage Faces Front, Driveway
Interior
-
- Interior Features:
- Entrance Foyer, Primary Bedroom Main Floor
-
- Appliances:
- Gas Range, Dishwasher
-
- Heating:
- Central, Natural Gas
-
- Cooling:
- Central Air, Electric
-
- Fireplace:
- Yes
-
- # of Fireplaces:
- 1
-
- # of Stories:
- 2
Exterior
-
- Lot Description:
- Level, Other
-
- Roof:
- Other
-
- Construction:
- Fiber Cement, Stone
School Information
-
- Elementary:
- Wolftever Creek Elementary School
-
- Middle:
- Ooltewah Middle School
-
- High:
- Ooltewah High School
Additional Information
-
- Days on Market:
- 56
Listing Details
- Listing Office:
- Real Estate Partners Chattanooga, Llc
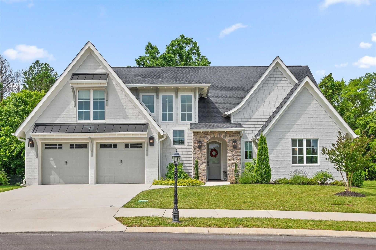
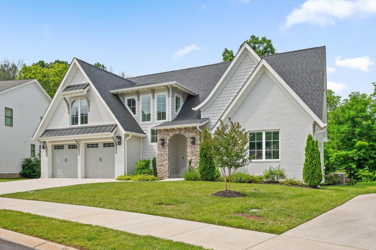
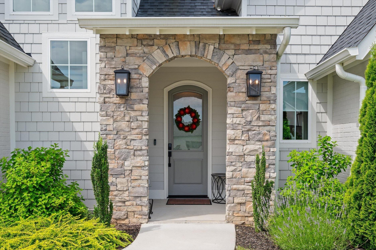
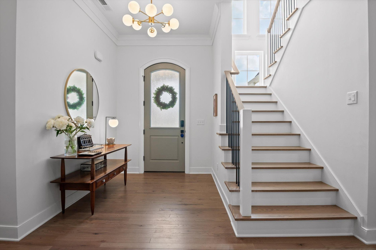
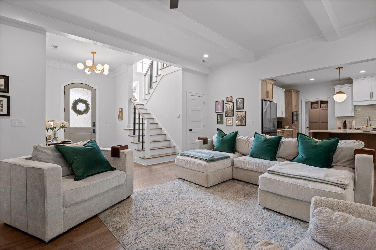
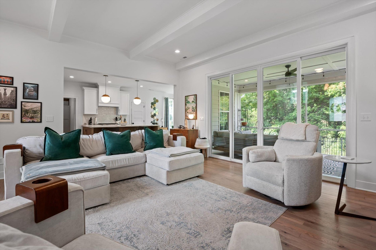
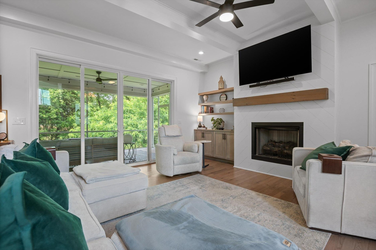
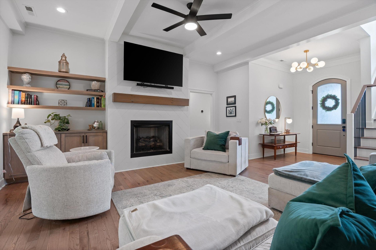
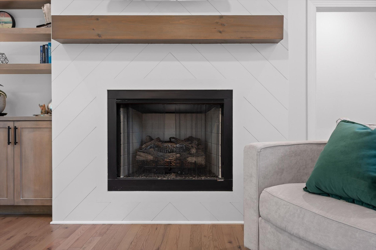
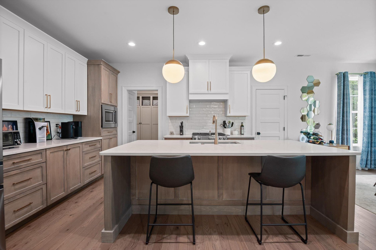
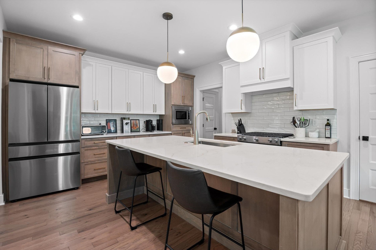
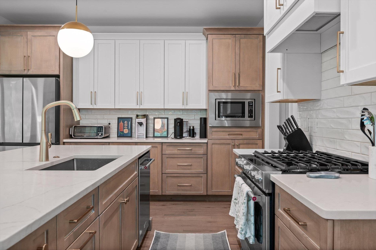
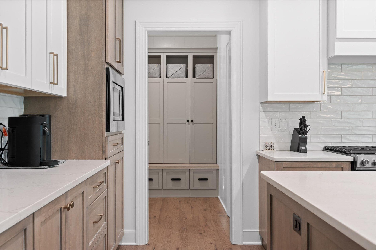
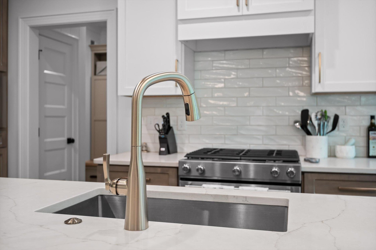
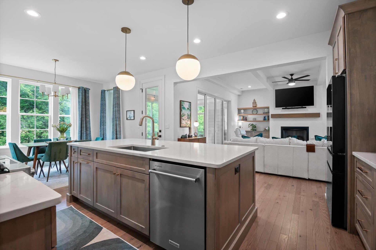
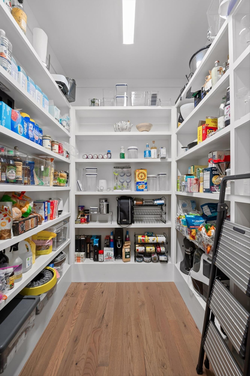
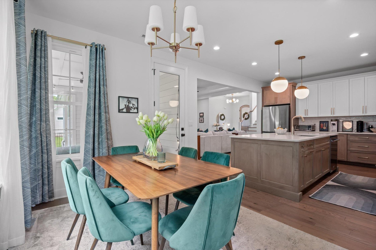
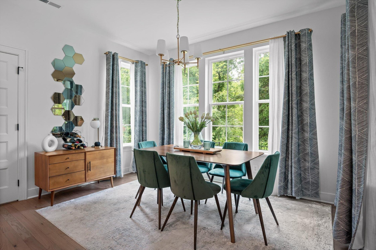
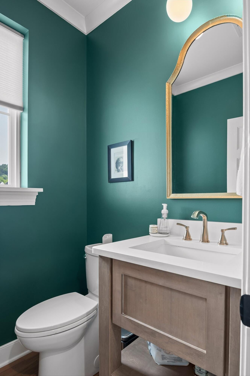
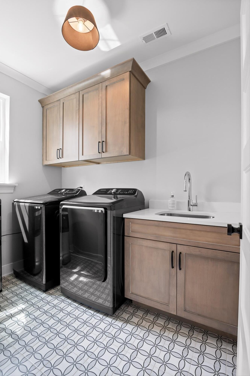
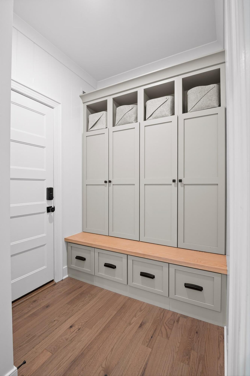
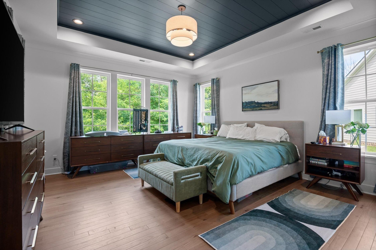
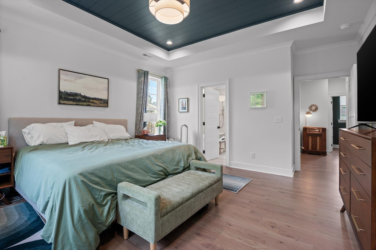
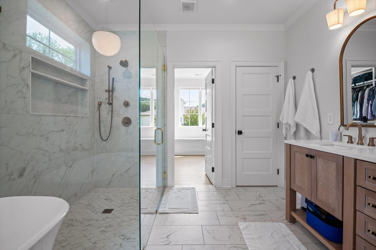
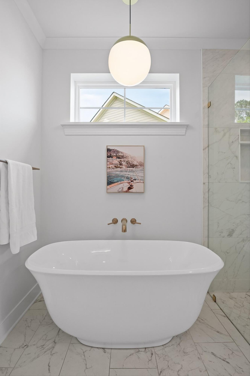
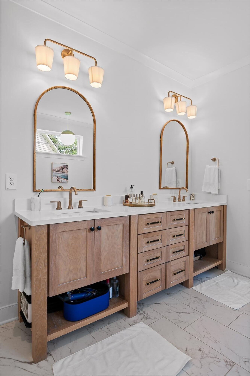
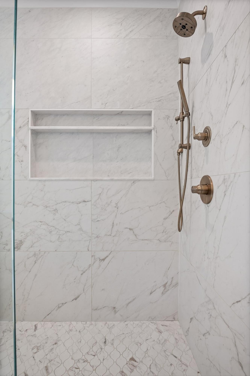
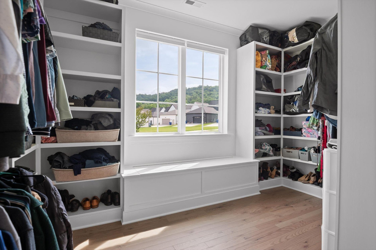
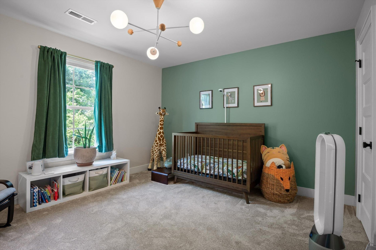
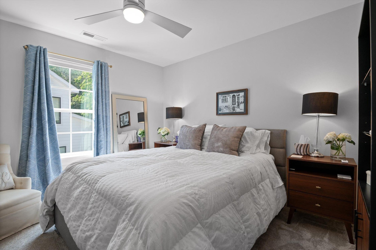
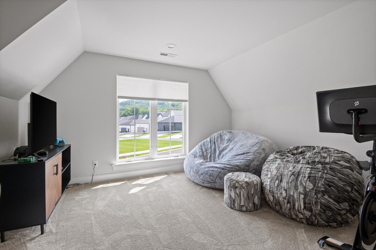
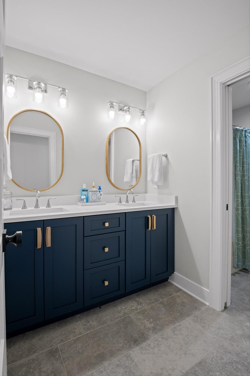
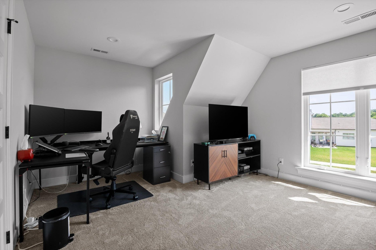
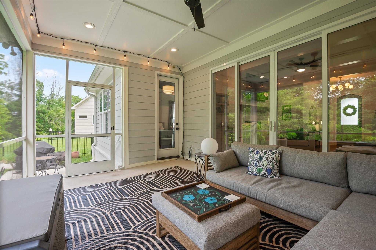
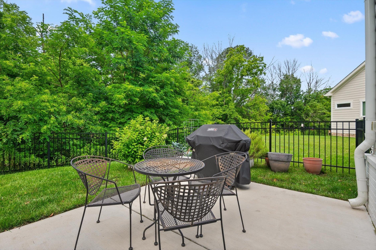
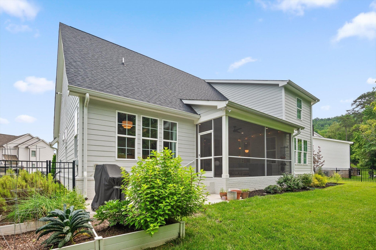
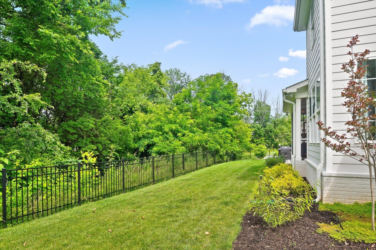
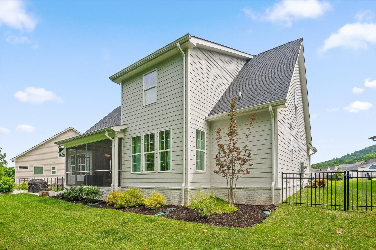
 Copyright 2025 RealTracs Solutions.
Copyright 2025 RealTracs Solutions.