$755,990 - 1109 Aster Place, Mount Juliet
- 5
- Bedrooms
- 3½
- Baths
- 3,307
- SQ. Feet
- 2025
- Year Built
A Waverly Favorite – The Dogwood! This gorgeous home features a primary suite and full bathroom with walk in shower and garden tub, double sinks, and large walk-in closet on the main level. In addition to the primary, the main floor features a dining room and a kitchen with gas cooktop, micro-oven, upgraded design features and elevated with a wooden range hood! On the main level you will also find a large living space with a SHOW-STOPPING floor to ceiling stone fireplace! Upstairs you will find a spacious loft area, 2 bathrooms, and 4 bedrooms – each with their own walk-in closet. Waverly features an amenity center with state-of-the-art fitness center, pool, outdoor showers, farmers pavilion, and playground - OPEN NOW!! *Renderings are for concept only - interior pics of model home for reference only – please see agent for more details! *Don't Miss Out on our Beazer Friends & Family Sales Event - 3% Discount + $10,000 in closing costs on select homes!* Reach out for additional details/information. *Current Price reflects 3% Discount*
Essential Information
-
- MLS® #:
- 2908479
-
- Price:
- $755,990
-
- Bedrooms:
- 5
-
- Bathrooms:
- 3.50
-
- Full Baths:
- 3
-
- Half Baths:
- 1
-
- Square Footage:
- 3,307
-
- Acres:
- 0.00
-
- Year Built:
- 2025
-
- Type:
- Residential
-
- Sub-Type:
- Single Family Residence
-
- Status:
- Under Contract - Not Showing
Community Information
-
- Address:
- 1109 Aster Place
-
- Subdivision:
- Waverly
-
- City:
- Mount Juliet
-
- County:
- Wilson County, TN
-
- State:
- TN
-
- Zip Code:
- 37122
Amenities
-
- Amenities:
- Clubhouse, Fitness Center, Playground, Pool, Sidewalks, Underground Utilities, Trail(s)
-
- Utilities:
- Electricity Available, Water Available
-
- Parking Spaces:
- 2
-
- # of Garages:
- 2
-
- Garages:
- Garage Faces Front, Concrete, Driveway
Interior
-
- Interior Features:
- Open Floorplan, Pantry, Storage, Walk-In Closet(s), Primary Bedroom Main Floor
-
- Appliances:
- Electric Oven, Cooktop, Gas Range, Dishwasher, ENERGY STAR Qualified Appliances, Microwave, Stainless Steel Appliance(s)
-
- Heating:
- Central, Natural Gas
-
- Cooling:
- Central Air, Electric
-
- Fireplace:
- Yes
-
- # of Fireplaces:
- 1
-
- # of Stories:
- 2
Exterior
-
- Lot Description:
- Level, Wooded
-
- Roof:
- Shingle
-
- Construction:
- Brick, Stone
School Information
-
- Elementary:
- Stoner Creek Elementary
-
- Middle:
- West Wilson Middle School
-
- High:
- Mt. Juliet High School
Additional Information
-
- Date Listed:
- June 13th, 2025
-
- Days on Market:
- 29
Listing Details
- Listing Office:
- Beazer Homes
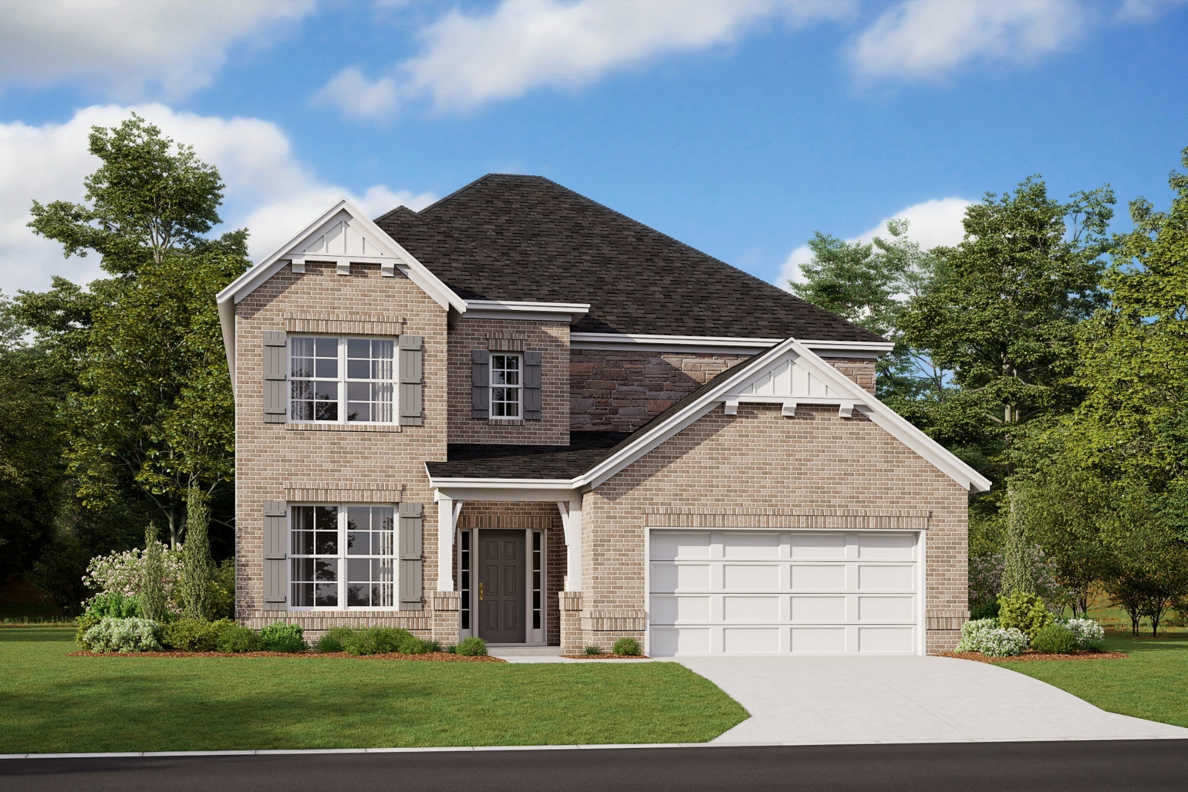
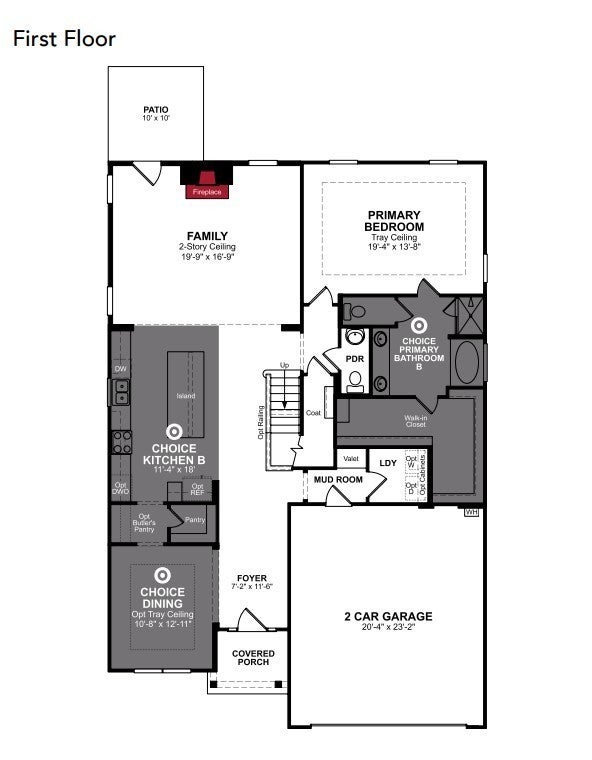
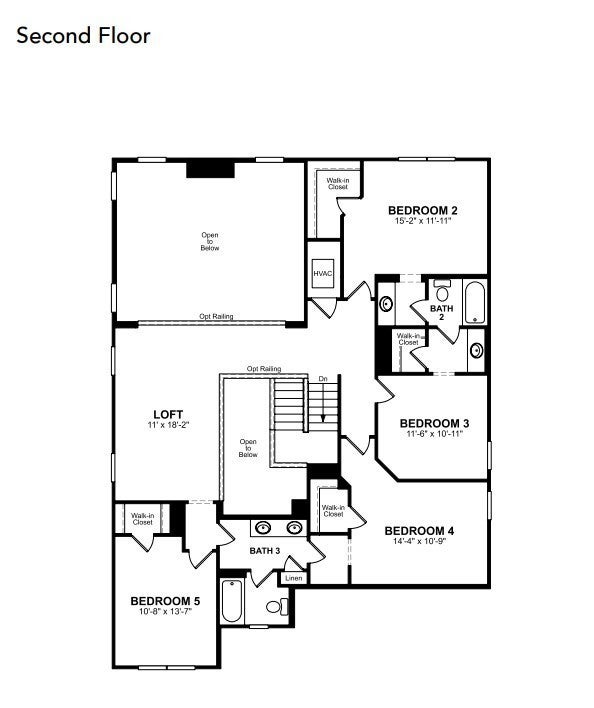
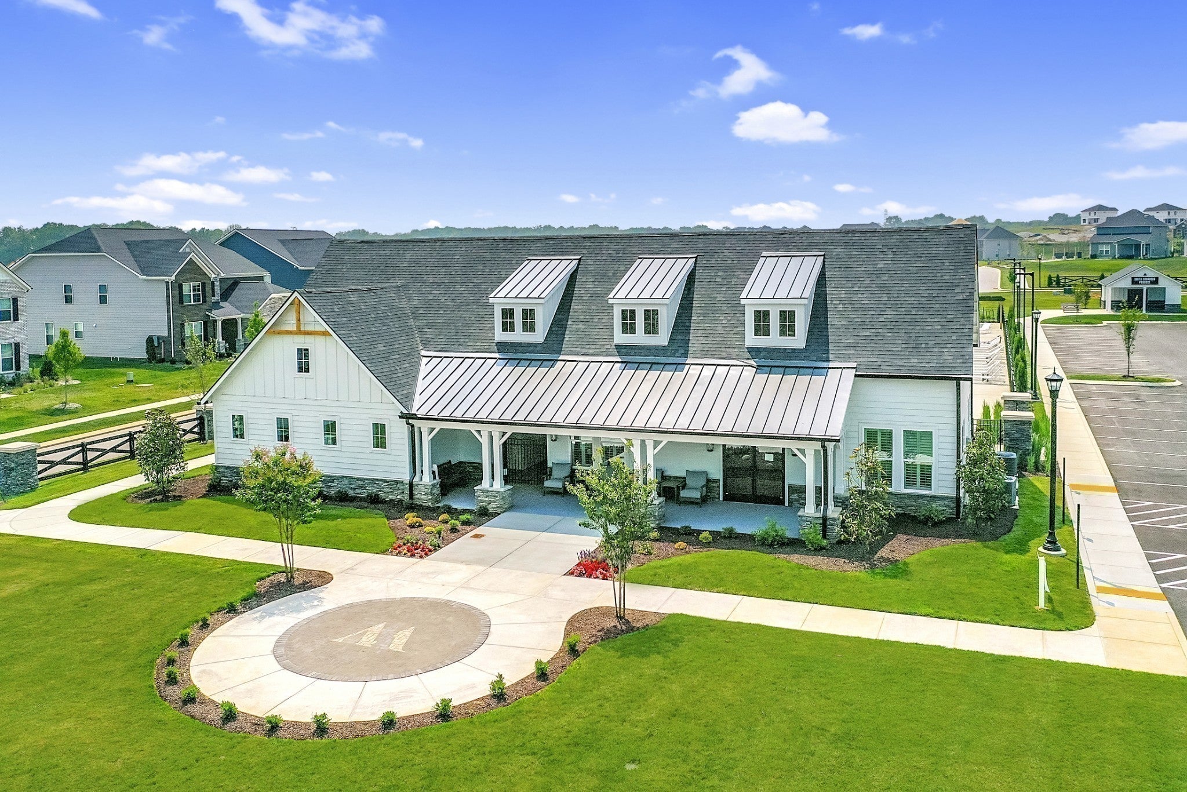
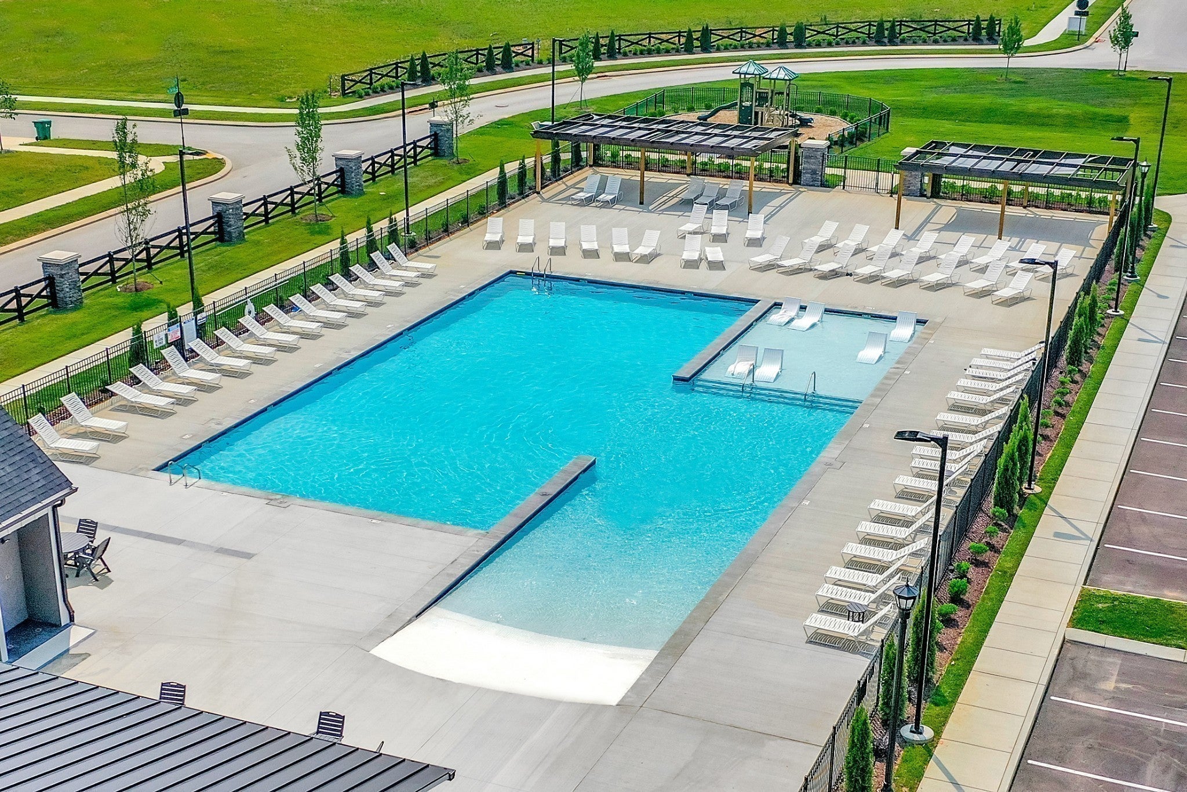
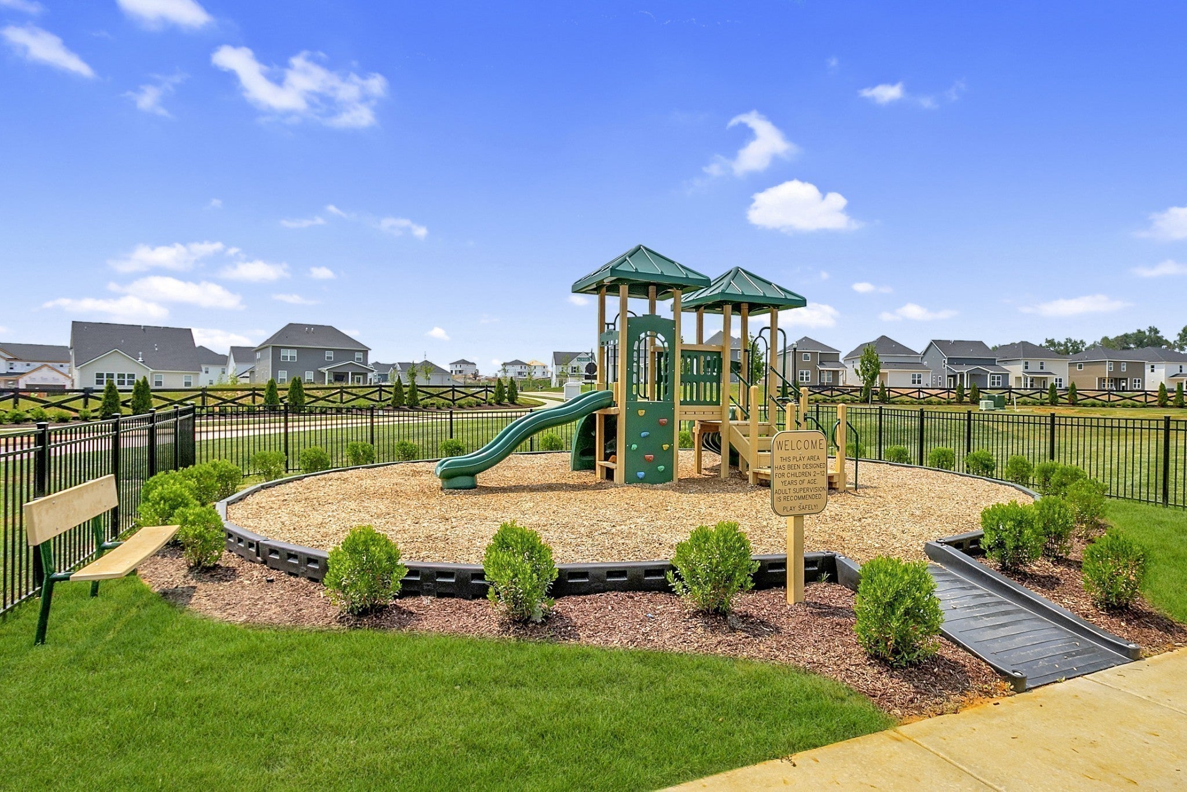
 Copyright 2025 RealTracs Solutions.
Copyright 2025 RealTracs Solutions.