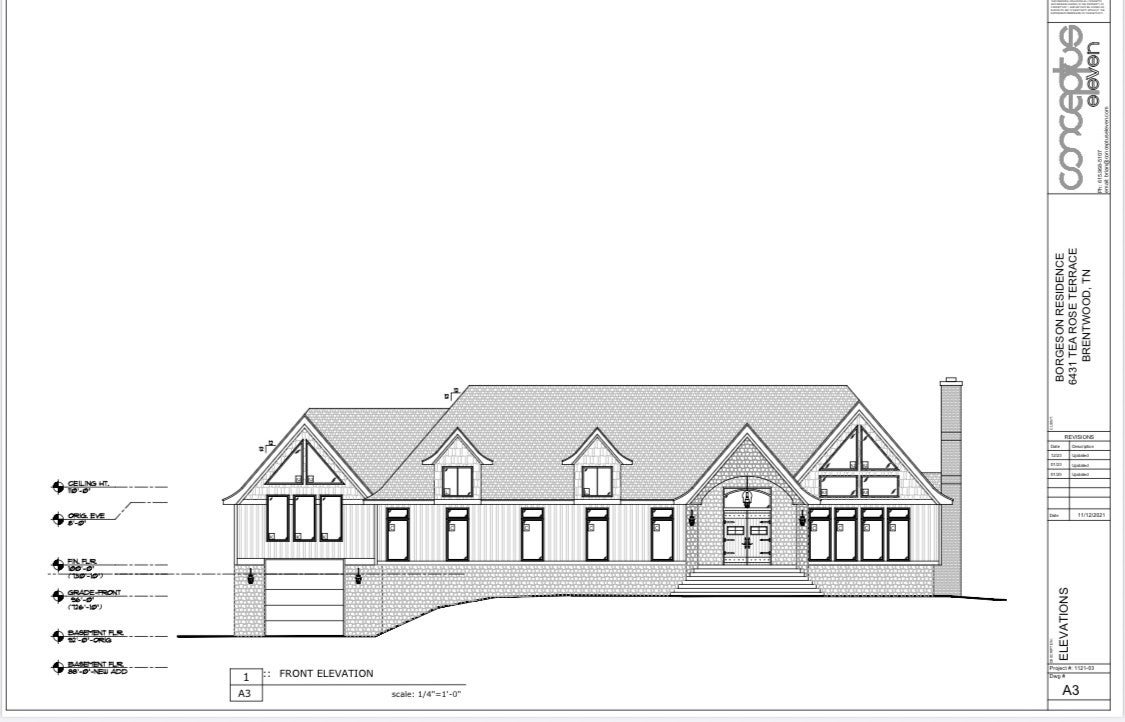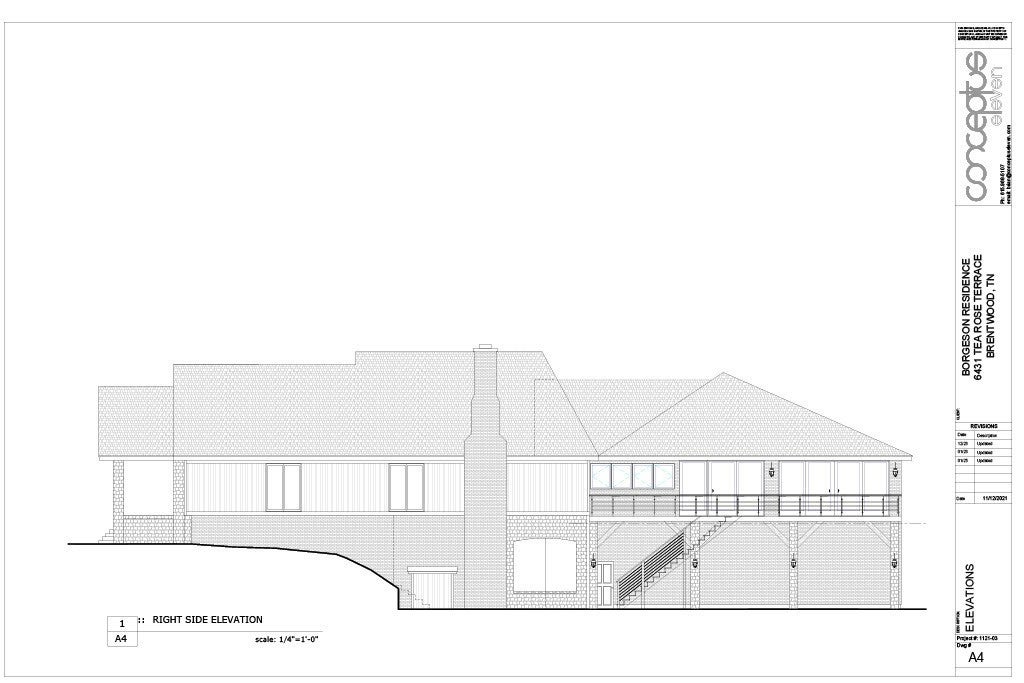$2,850,000 - 6431 Tea Rose Ter, Brentwood
- 7
- Bedrooms
- 7
- Baths
- 13,000
- SQ. Feet
- 1.07
- Acres
*This is an unfinished house* This home is situated on a secluded, private, 1 acre lot in a cul-de-sac, surrounded by trees on three sides, in a quiet, hidden neighborhood with only two streets and no through traffic. It is 13,000 square feet at the framing stage with roughed in electrical and plumbing, foam insulation, floor to ceiling Marvin casement windows with views or miles, floor to ceiling Marvin exterior doors, custom iron 6x10 front door, arched breezway, Certain Teed Grand Manor luxury slate-like roof. This is a unique opportunity to purchase this home at the framing stage and custom finish it with your builder. It is built with engineered structural steel joists throughout and constructed to be finished with brick or stone. It is designed and framed to accommodate a 60 inch range and 16x6 pantry in the kitchen; a 25 x 25 primary bedroom with a 13 x 25 en suite primary bath, with a 9x9 dual rain and body spray shower, 25x12 primary closet, 50x08 private terrace off the primary built (set up for tile); There is a six car garage, with tandem boat or camper storage, and wall mounted garage door lifts for overhead clearance. There is a large, level backyard and the house was designed to accommodate a pool.
Essential Information
-
- MLS® #:
- 2908467
-
- Price:
- $2,850,000
-
- Bedrooms:
- 7
-
- Bathrooms:
- 7.00
-
- Full Baths:
- 6
-
- Half Baths:
- 2
-
- Square Footage:
- 13,000
-
- Acres:
- 1.07
-
- Year Built:
- 2025
-
- Type:
- Residential
-
- Sub-Type:
- Single Family Residence
-
- Status:
- Active
Community Information
-
- Address:
- 6431 Tea Rose Ter
-
- Subdivision:
- Murray Est
-
- City:
- Brentwood
-
- County:
- Williamson County, TN
-
- State:
- TN
-
- Zip Code:
- 37027
Amenities
-
- Utilities:
- Water Available
-
- Parking Spaces:
- 6
-
- # of Garages:
- 6
-
- Garages:
- Garage Door Opener, Garage Faces Rear
-
- View:
- Valley
Interior
-
- Interior Features:
- Entrance Foyer, High Ceilings, Open Floorplan, Storage, Walk-In Closet(s)
-
- Appliances:
- None
-
- Heating:
- Central
-
- Cooling:
- Central Air
-
- Fireplace:
- Yes
-
- # of Fireplaces:
- 2
-
- # of Stories:
- 2
Exterior
-
- Exterior Features:
- Balcony
-
- Lot Description:
- Level, Sloped
-
- Construction:
- Other
School Information
-
- Elementary:
- Scales Elementary
-
- Middle:
- Brentwood Middle School
-
- High:
- Brentwood High School
Additional Information
-
- Date Listed:
- June 13th, 2025
-
- Days on Market:
- 75
Listing Details
- Listing Office:
- Fridrich & Clark Realty


 Copyright 2025 RealTracs Solutions.
Copyright 2025 RealTracs Solutions.