$679,900 - 1421 Proprietors Pl, Murfreesboro
- 4
- Bedrooms
- 3½
- Baths
- 2,934
- SQ. Feet
- 0.19
- Acres
BETTER THAN NEW! This home features a wonderful open floor plan with engineered hardwood flooring on the first level and stairs. The kitchen is a showstopper with its gorgeous quartz countertops, a stunning open layout, and a large pantry. Upstairs, you’ll find a huge bonus room with space for an office, as well as a spacious, private teen/in-law suite. This home also includes a THREE-car tandem garage and an iron fence enclosing a backyard that backs up to green space. The neighborhood offers incredible amenities with a low monthly HOA fee. Only 2.5 years old, this home also has a brand new roof installed just 6 months ago! Put your home maintenance worries aside and enjoy the pool this summer in this gorgeous, better-than-new home. Seller is offering $10,000 in concessions to be used toward a rate buy-down or buyer’s closing costs with an acceptable offer.
Essential Information
-
- MLS® #:
- 2908442
-
- Price:
- $679,900
-
- Bedrooms:
- 4
-
- Bathrooms:
- 3.50
-
- Full Baths:
- 3
-
- Half Baths:
- 1
-
- Square Footage:
- 2,934
-
- Acres:
- 0.19
-
- Year Built:
- 2022
-
- Type:
- Residential
-
- Sub-Type:
- Single Family Residence
-
- Style:
- Traditional
-
- Status:
- Active
Community Information
-
- Address:
- 1421 Proprietors Pl
-
- Subdivision:
- South Haven Sec 6
-
- City:
- Murfreesboro
-
- County:
- Rutherford County, TN
-
- State:
- TN
-
- Zip Code:
- 37128
Amenities
-
- Amenities:
- Park, Playground, Pool, Underground Utilities, Trail(s)
-
- Utilities:
- Electricity Available, Water Available, Cable Connected
-
- Parking Spaces:
- 3
-
- # of Garages:
- 3
-
- Garages:
- Garage Faces Front
Interior
-
- Interior Features:
- Air Filter, Ceiling Fan(s), Entrance Foyer, Extra Closets, High Ceilings, Open Floorplan, Pantry, Walk-In Closet(s), High Speed Internet
-
- Appliances:
- Built-In Electric Oven, Cooktop, Dishwasher, Disposal, ENERGY STAR Qualified Appliances, Ice Maker, Microwave, Refrigerator, Stainless Steel Appliance(s)
-
- Heating:
- Central, Dual
-
- Cooling:
- Ceiling Fan(s), Central Air, Dual, Electric
-
- Fireplace:
- Yes
-
- # of Fireplaces:
- 1
-
- # of Stories:
- 2
Exterior
-
- Lot Description:
- Level
-
- Roof:
- Asphalt
-
- Construction:
- Fiber Cement, Brick
School Information
-
- Elementary:
- Stewarts Creek Elementary School
-
- Middle:
- Stewarts Creek Middle School
-
- High:
- Stewarts Creek High School
Additional Information
-
- Date Listed:
- June 13th, 2025
-
- Days on Market:
- 43
Listing Details
- Listing Office:
- Annette Bratcher Real Estate
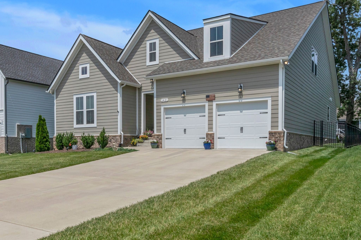
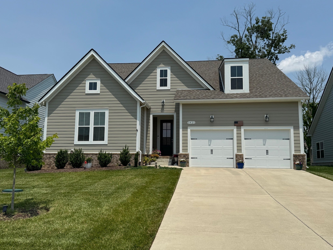
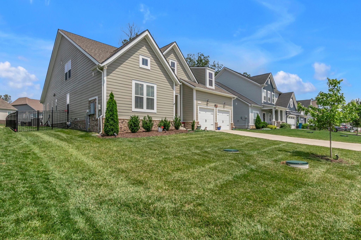
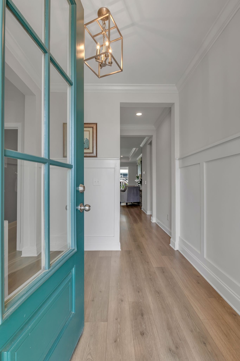
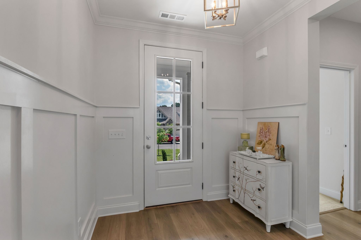
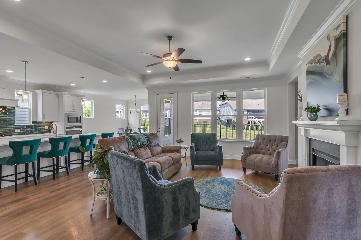
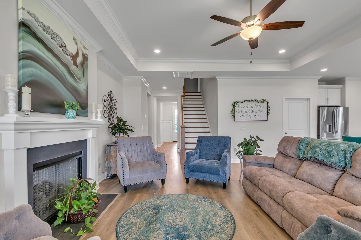
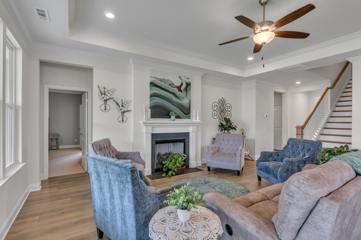
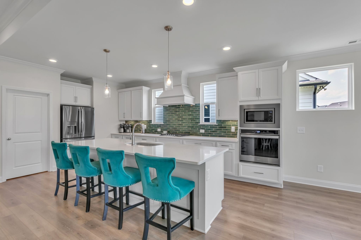
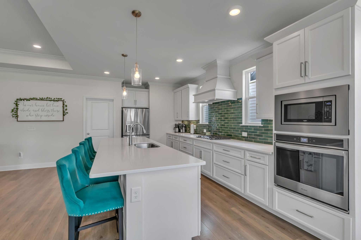
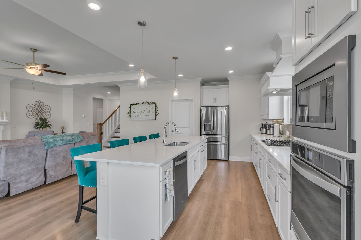
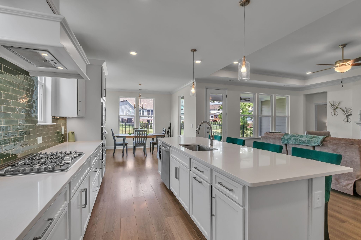
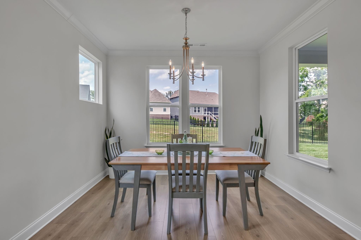
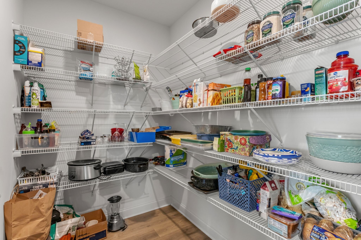
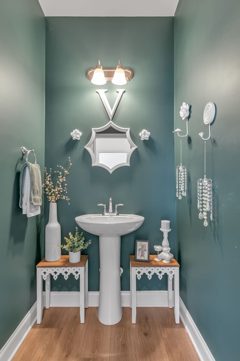
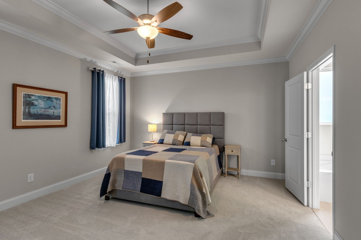
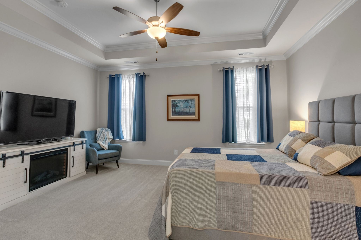
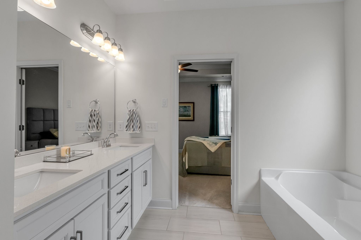
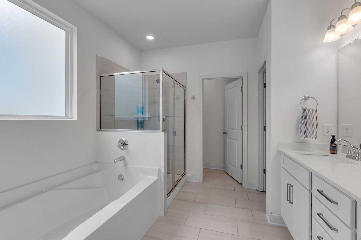
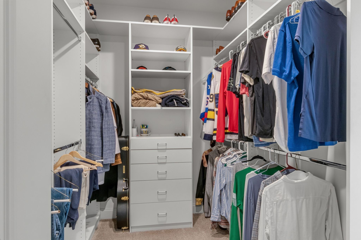
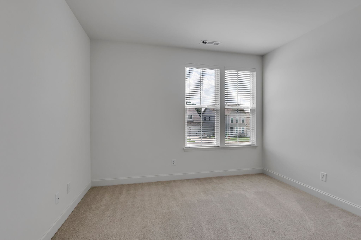
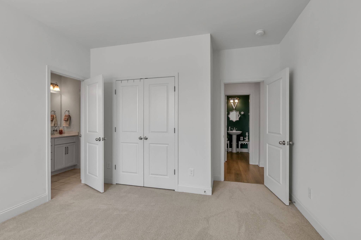
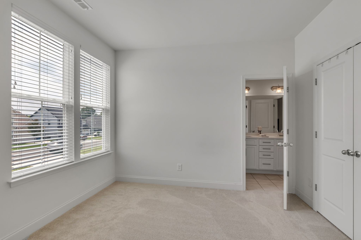
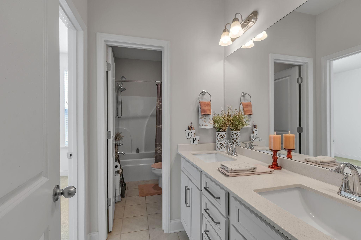
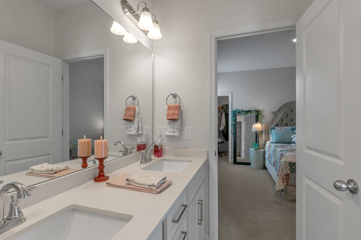
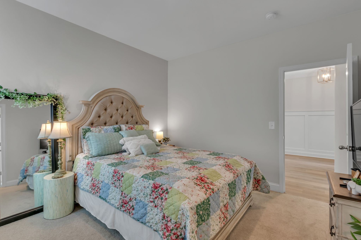
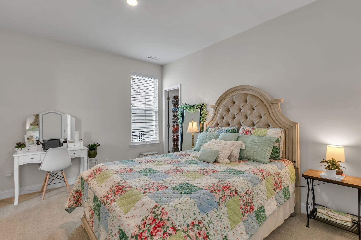
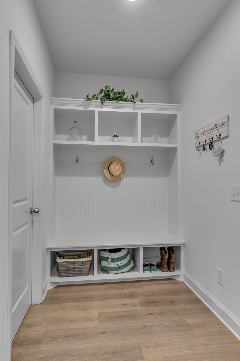
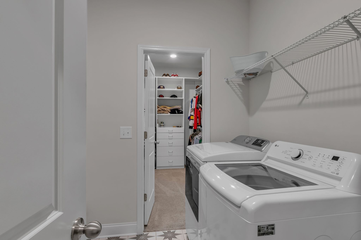
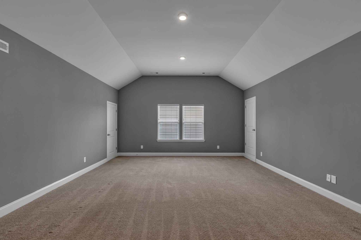
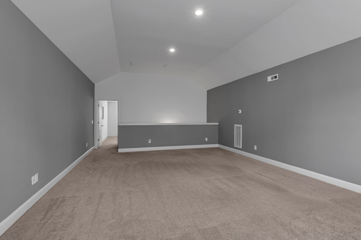
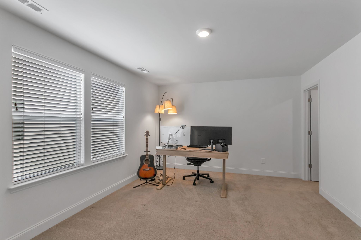
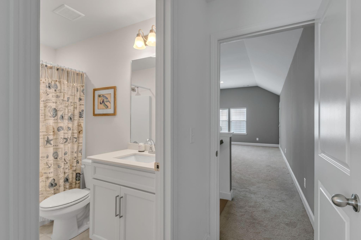
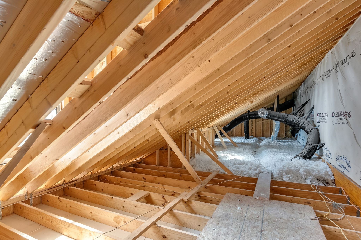
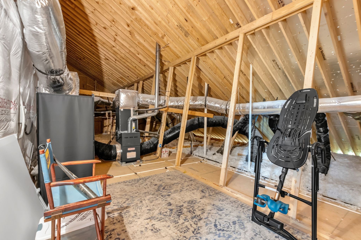
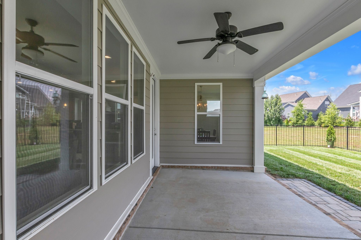
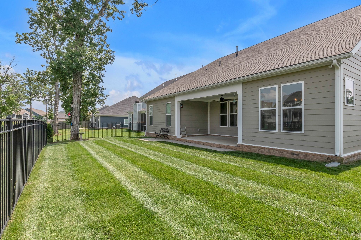
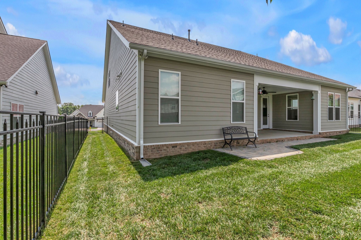
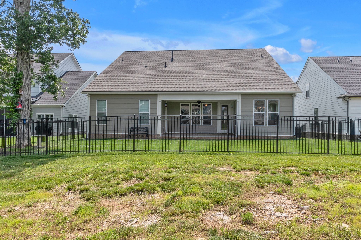
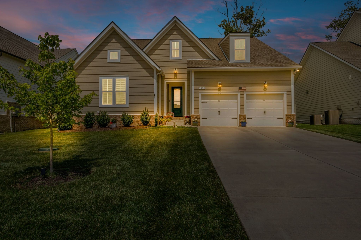
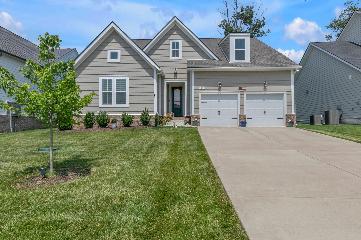
 Copyright 2025 RealTracs Solutions.
Copyright 2025 RealTracs Solutions.