$369,900 - 454 Myers Rd, Winchester
- 3
- Bedrooms
- 2
- Baths
- 1,580
- SQ. Feet
- 1.39
- Acres
Brand new construction with all the extras! This semi-custom home is located just 1 mile from Tims Ford lake upon a nice 1.39 ac lot with mature hardwoods that provide morning shade on a lot big enough for an extra storage building, pool, or garden. Inside offers a cozy feeling of home with LVP flooring throughout, electric fireplace, barn wood doors, and nice sized bedrooms. Enjoy the front porch that overlooks the neighborhood and the back porch perfect for grilling and entertaining. The MBth has a tiled shower, double farmhouse vanity, and walk-in closet. The guest bath features a custom finished antique vanity with bowl sink plus shower/tub combo. The outside fence surrounds on 3 sides marking property lines. Come see this farmhouse design home with double garage, utility room, concrete drive, wood beamed ceilings, farmhouse sink, farm style kitchen island, granite counters, and natural walnut mantle. Built with buyer needs in mind, within seconds of the city park and public dock, this one is waiting for its new family!
Essential Information
-
- MLS® #:
- 2908427
-
- Price:
- $369,900
-
- Bedrooms:
- 3
-
- Bathrooms:
- 2.00
-
- Full Baths:
- 2
-
- Square Footage:
- 1,580
-
- Acres:
- 1.39
-
- Year Built:
- 2025
-
- Type:
- Residential
-
- Sub-Type:
- Single Family Residence
-
- Style:
- Cape Cod
-
- Status:
- Under Contract - Showing
Community Information
-
- Address:
- 454 Myers Rd
-
- Subdivision:
- The Robbins
-
- City:
- Winchester
-
- County:
- Franklin County, TN
-
- State:
- TN
-
- Zip Code:
- 37398
Amenities
-
- Amenities:
- Dog Park, Fitness Center, Golf Course, Laundry, Park, Playground, Pool, Tennis Court(s), Trail(s)
-
- Utilities:
- Electricity Available, Water Available
-
- Parking Spaces:
- 6
-
- # of Garages:
- 2
-
- Garages:
- Garage Door Opener, Garage Faces Front, Concrete, Driveway
Interior
-
- Interior Features:
- Ceiling Fan(s), Open Floorplan, Pantry, Storage, Walk-In Closet(s), High Speed Internet
-
- Appliances:
- Electric Oven, Electric Range, Dishwasher, Disposal, ENERGY STAR Qualified Appliances, Microwave
-
- Heating:
- Central, Electric
-
- Cooling:
- Ceiling Fan(s), Central Air, Electric
-
- Fireplace:
- Yes
-
- # of Fireplaces:
- 1
-
- # of Stories:
- 1
Exterior
-
- Lot Description:
- Level
-
- Roof:
- Shingle
-
- Construction:
- Frame, Masonite, Vinyl Siding
School Information
-
- Elementary:
- Clark Memorial School
-
- Middle:
- North Middle School
-
- High:
- Franklin Co High School
Additional Information
-
- Date Listed:
- June 25th, 2025
-
- Days on Market:
- 25
Listing Details
- Listing Office:
- Epique Realty
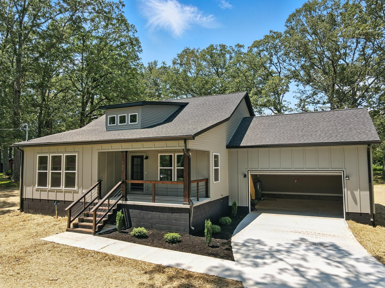
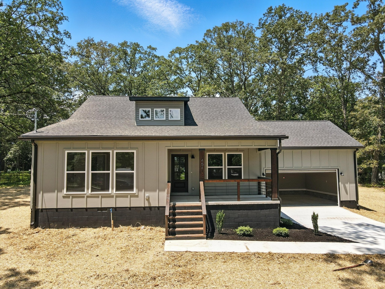
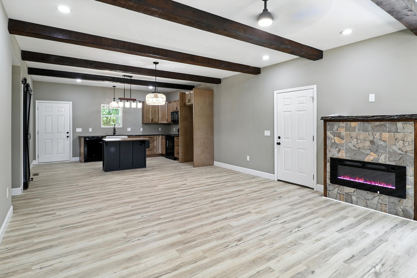
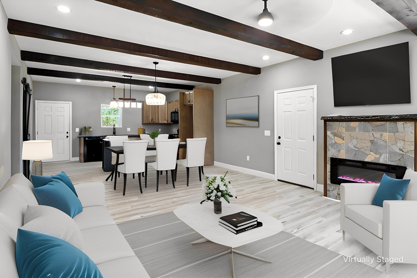
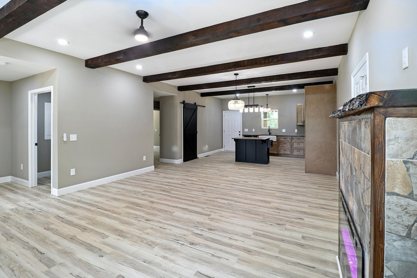
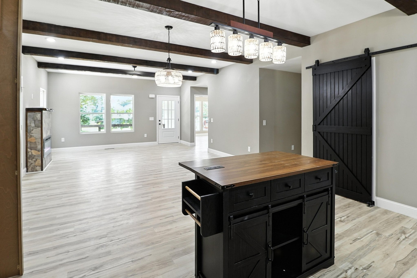
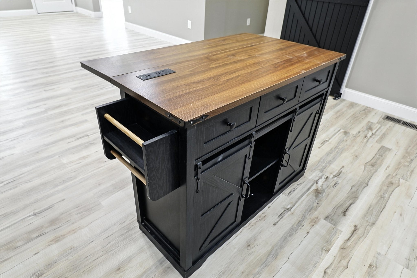
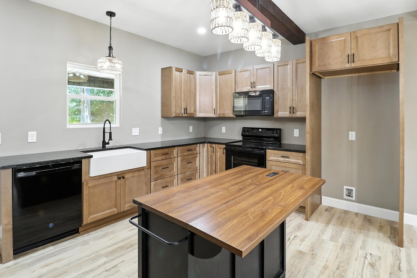
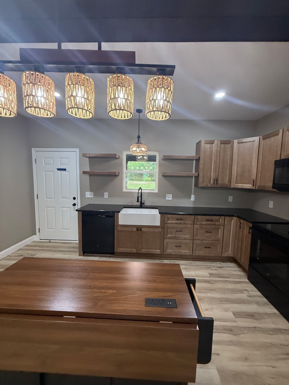
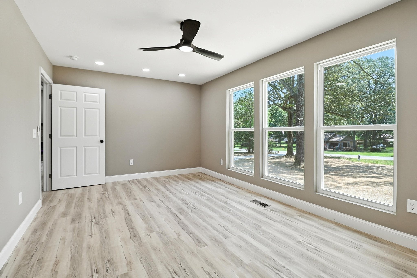
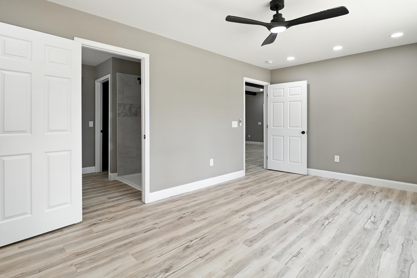
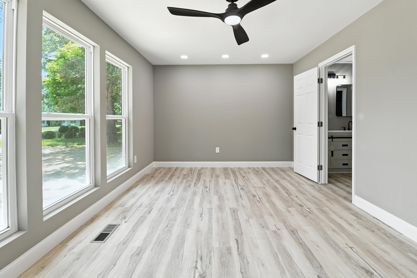
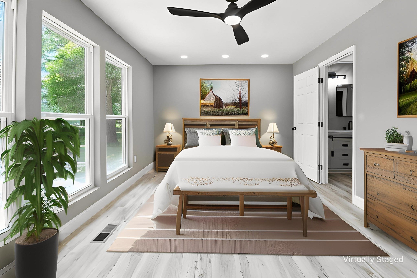
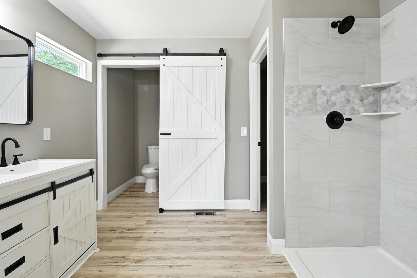
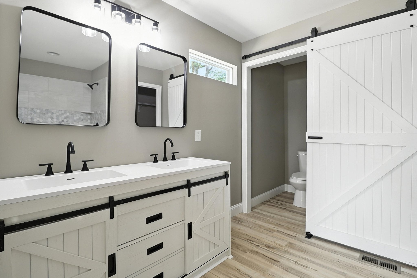
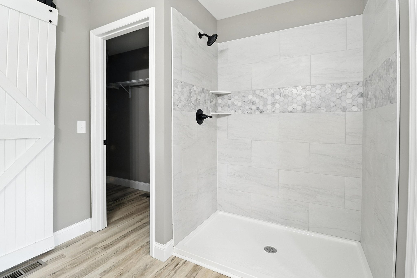
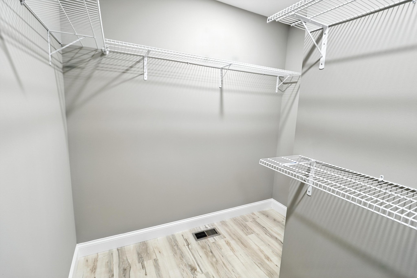
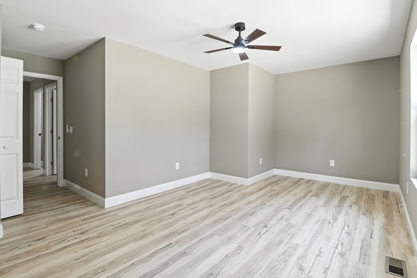
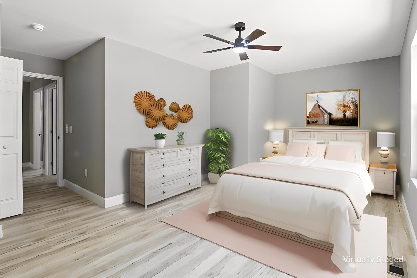
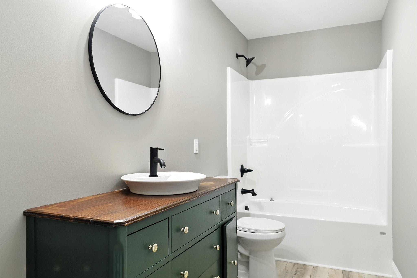
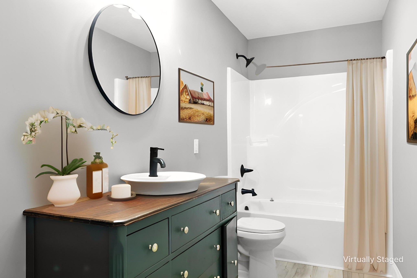
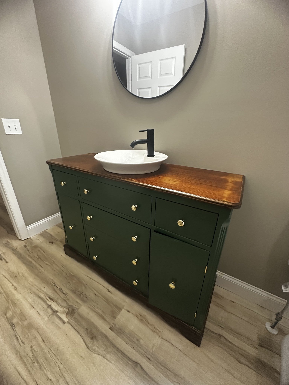
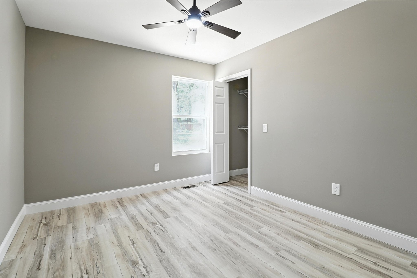
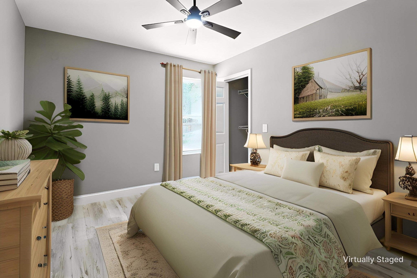
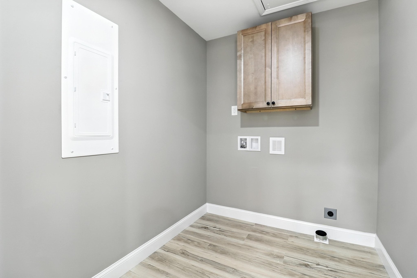
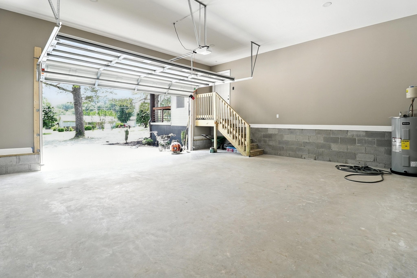
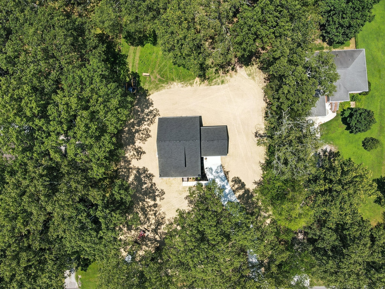
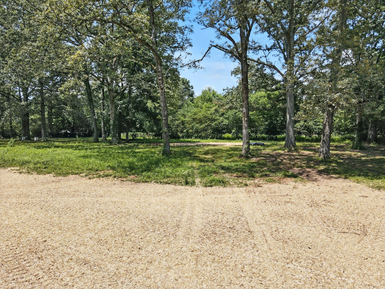
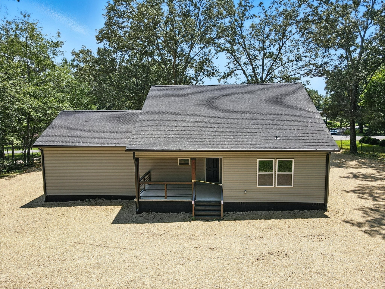
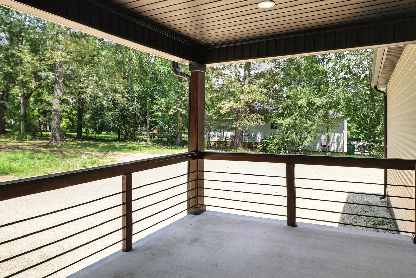
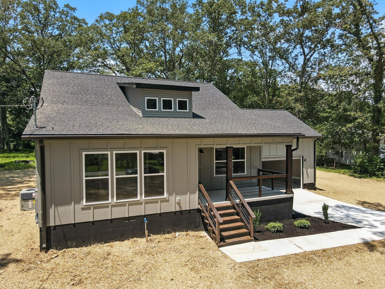
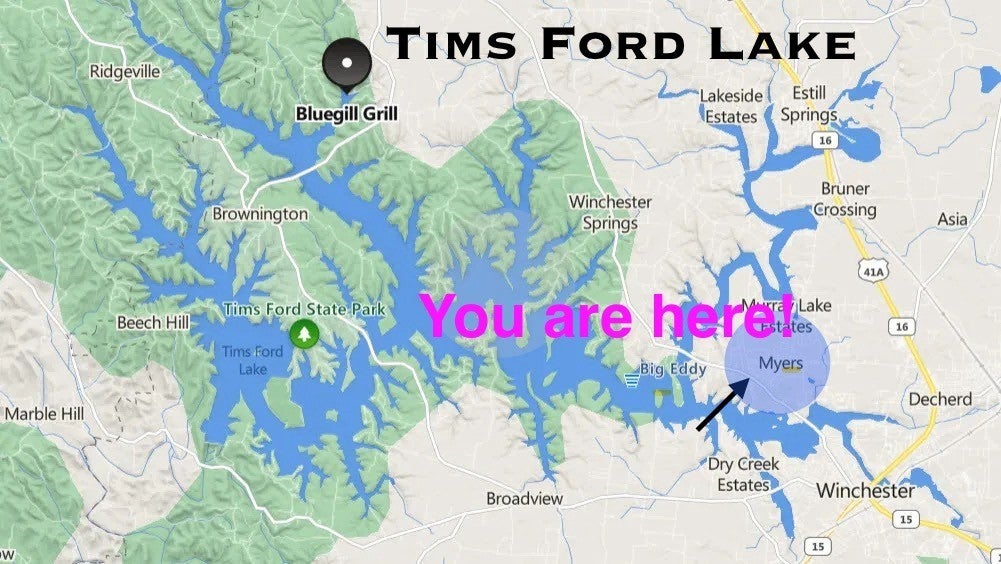
 Copyright 2025 RealTracs Solutions.
Copyright 2025 RealTracs Solutions.