$3,999,500 - 140 Brook Hollow Rd, Nashville
- 4
- Bedrooms
- 5
- Baths
- 7,566
- SQ. Feet
- 2.2
- Acres
Enjoy the Gracious Approach to this Renovated One and One-Half Story, Elegant Brick Residence. Lush Landscaping assures Privacy on the expansive 2.2 Acre Estate Lot. Add a Pool or enjoy the Soccer Field Size Backyard when hosting a Reunion! With over 7,500 Square Feet of Living Space, there is room to spread out. Primary Suite includes a Sitting Area, Huge Bath and Two Custom Walk In Closets with an Additional Bedroom Suite on the Main Level. Two Additional Bedroom Suites upstairs each have adjacent rooms. A Flexible Space for Exercise could be easily converted to the Fifth Bedroom Suite (with closet conversion to ensuite bath). Exceptional Finish Details throughout, especially Custom Bookcases, Cabinetry, and Moldings. The Renovated Kitchen is a Dream - Bright White and Flooded with Light! Stunning 2 Story Family Room is the heart of the home, Four Garage Bays( one currently used as a Workshop),and Tons of Storage. The Convenient Location is hard to beat!
Essential Information
-
- MLS® #:
- 2908338
-
- Price:
- $3,999,500
-
- Bedrooms:
- 4
-
- Bathrooms:
- 5.00
-
- Full Baths:
- 4
-
- Half Baths:
- 2
-
- Square Footage:
- 7,566
-
- Acres:
- 2.20
-
- Year Built:
- 1971
-
- Type:
- Residential
-
- Sub-Type:
- Single Family Residence
-
- Style:
- Traditional
-
- Status:
- Active
Community Information
-
- Address:
- 140 Brook Hollow Rd
-
- Subdivision:
- West Meade
-
- City:
- Nashville
-
- County:
- Davidson County, TN
-
- State:
- TN
-
- Zip Code:
- 37205
Amenities
-
- Utilities:
- Electricity Available, Natural Gas Available, Water Available
-
- Parking Spaces:
- 4
-
- # of Garages:
- 4
-
- Garages:
- Garage Door Opener, Attached
Interior
-
- Interior Features:
- Bookcases, Built-in Features, Entrance Foyer, Extra Closets, In-Law Floorplan, Pantry, Walk-In Closet(s), Wet Bar
-
- Appliances:
- Built-In Electric Oven, Double Oven, Cooktop, Dishwasher, Disposal, Ice Maker, Refrigerator
-
- Heating:
- Central, Natural Gas
-
- Cooling:
- Central Air, Electric
-
- Fireplace:
- Yes
-
- # of Fireplaces:
- 3
-
- # of Stories:
- 2
Exterior
-
- Roof:
- Shingle
-
- Construction:
- Brick
School Information
-
- Elementary:
- Gower Elementary
-
- Middle:
- H. G. Hill Middle
-
- High:
- James Lawson High School
Additional Information
-
- Date Listed:
- June 13th, 2025
-
- Days on Market:
- 189
Listing Details
- Listing Office:
- French King Fine Properties

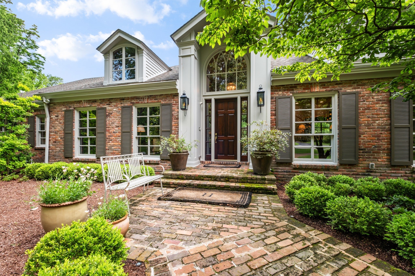
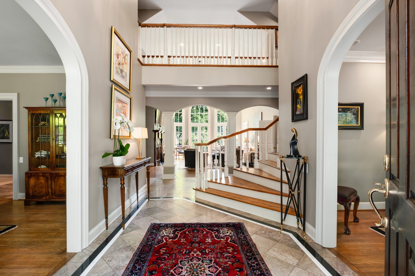
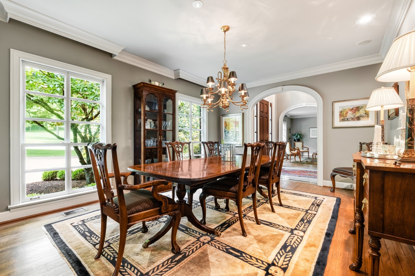
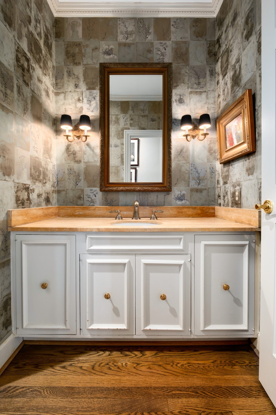
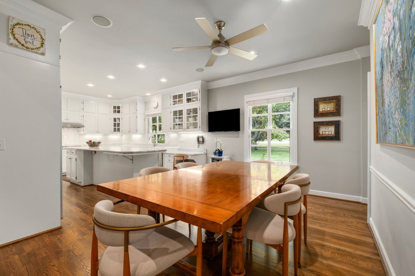
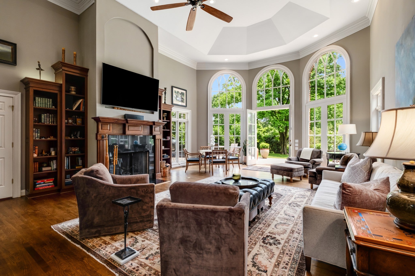
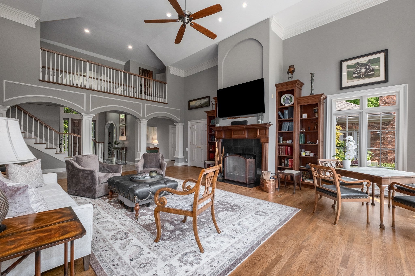
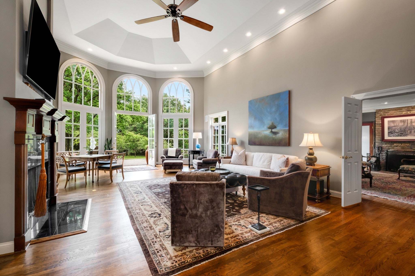
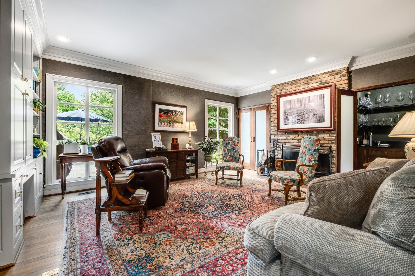
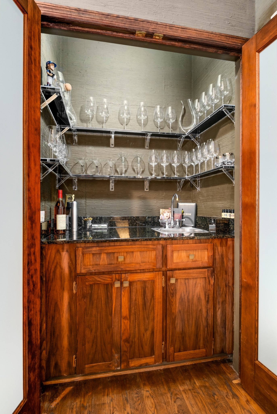
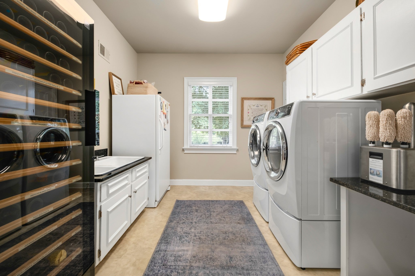
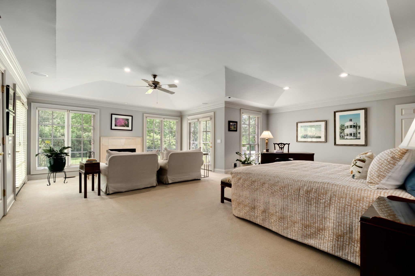
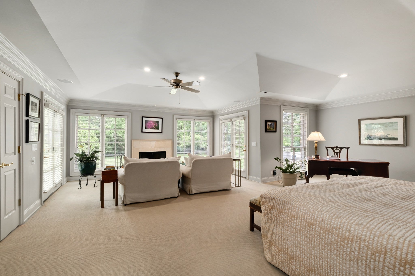
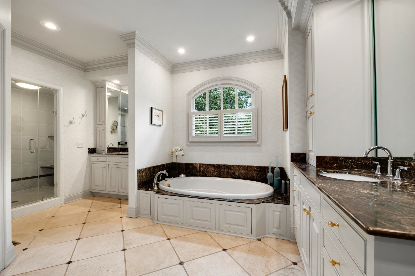
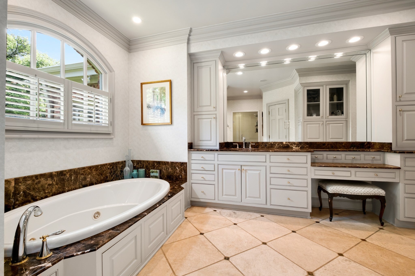
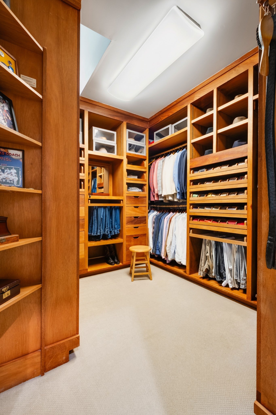
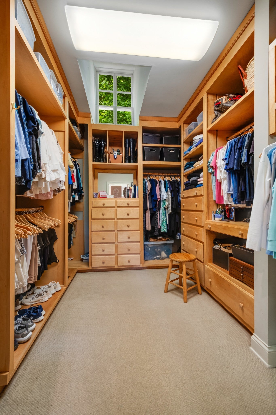
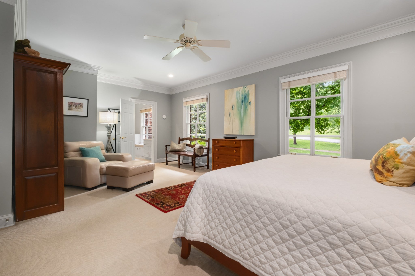
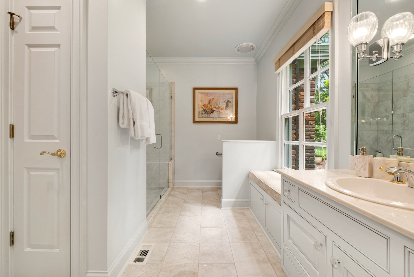
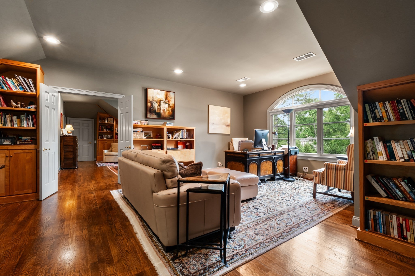
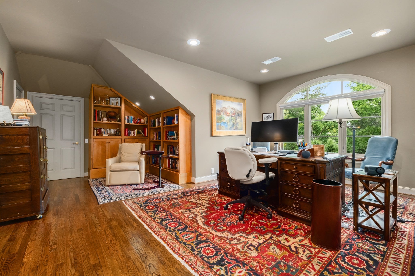
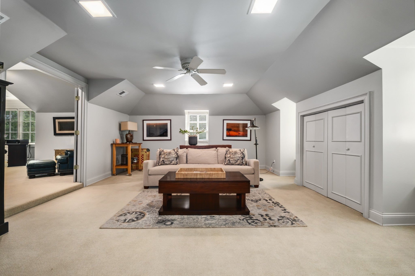
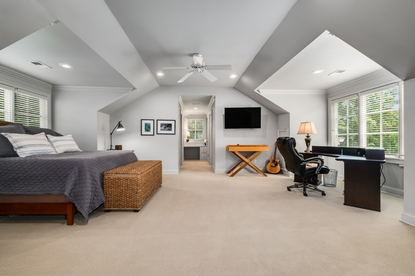
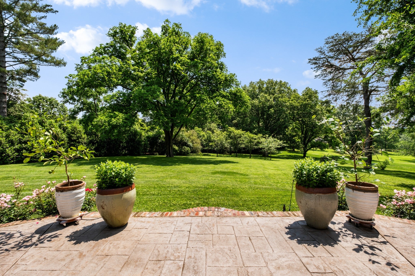
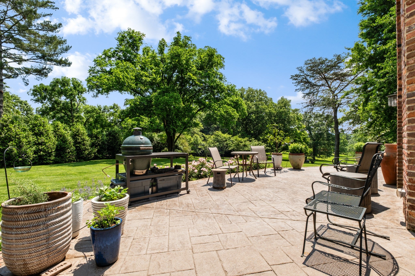
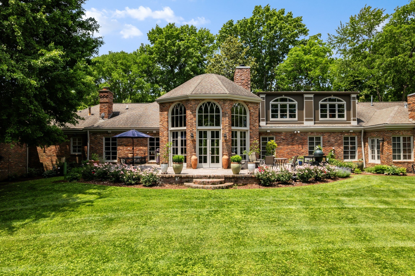
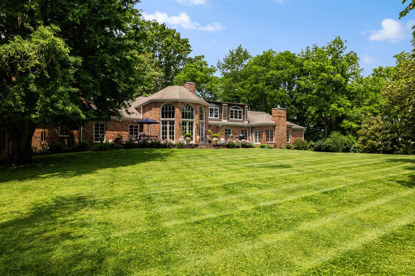
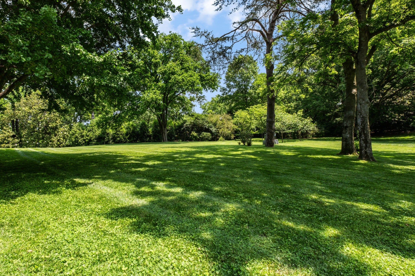
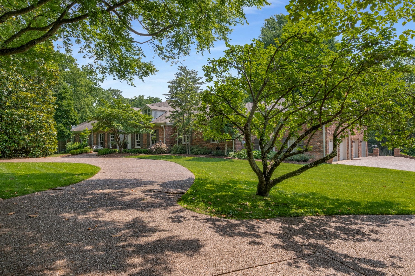
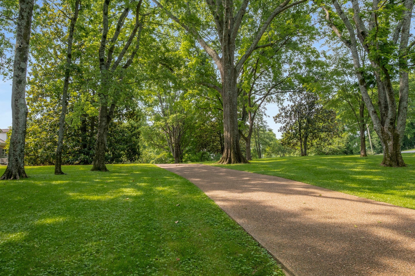
 Copyright 2025 RealTracs Solutions.
Copyright 2025 RealTracs Solutions.