$749,000 - 1452 Wexford Downs Ln, Nashville
- 4
- Bedrooms
- 2½
- Baths
- 3,230
- SQ. Feet
- 0.22
- Acres
Welcome to 1452 Wexford Downs Lane, nestled in the highly sought-after Winfield Park community. Tucked away on a quiet, tree-lined cul-de-sac, this stunning all-brick, 4-bedroom, 2.5-bath home offers a bright and open floor plan with soaring vaulted ceilings and tasteful modern design. Perfect for entertaining, the eat-in kitchen is well appointed with ample counter space and flows into a beautifully designed formal dining room. The main-level primary suite is a true retreat, complete with a large walk-in closet. Upstairs you'll find three additional bedrooms and a sizable bonus room. Spend your evenings relaxing on the deck or patio in the fully fenced idyllic backyard. Fresh interior paint throughout. The beautiful hardwood floors were refinished and extended into the office and upstairs hallway and bonus room in 2021. Indoor air quality system installed in 2020. New roof in 2019. Downstairs HVAC less than one year old! Large storage room off upstairs bonus room could easily be finished out for additional living space. All of this in an unbeatable location convenient to Downtown Nashville, Brentwood, and Franklin. This move-in ready home truly has it all. Don't miss your opportunity to make it yours! PREFERRED LENDER SHAUN LYONS WITH PRIMARY RESIDENTIAL MORTGAGE, INC OFFERING LENDER CREDIT OF 1% of loan amount towards buyer's closing costs or rate buy down.
Essential Information
-
- MLS® #:
- 2908241
-
- Price:
- $749,000
-
- Bedrooms:
- 4
-
- Bathrooms:
- 2.50
-
- Full Baths:
- 2
-
- Half Baths:
- 1
-
- Square Footage:
- 3,230
-
- Acres:
- 0.22
-
- Year Built:
- 2004
-
- Type:
- Residential
-
- Sub-Type:
- Single Family Residence
-
- Style:
- Traditional
-
- Status:
- Under Contract - Not Showing
Community Information
-
- Address:
- 1452 Wexford Downs Ln
-
- Subdivision:
- Winfield Park
-
- City:
- Nashville
-
- County:
- Davidson County, TN
-
- State:
- TN
-
- Zip Code:
- 37211
Amenities
-
- Amenities:
- Sidewalks, Underground Utilities
-
- Utilities:
- Electricity Available, Water Available
-
- Parking Spaces:
- 5
-
- # of Garages:
- 2
-
- Garages:
- Garage Door Opener, Garage Faces Front, Driveway, Parking Pad
Interior
-
- Interior Features:
- Bookcases, Built-in Features, Ceiling Fan(s), Extra Closets, High Ceilings, Open Floorplan, Pantry, Redecorated, Smart Camera(s)/Recording, Smart Thermostat, Storage, Walk-In Closet(s), Primary Bedroom Main Floor
-
- Appliances:
- Built-In Electric Oven, Cooktop, Dishwasher, Disposal, Dryer, Ice Maker, Microwave, Refrigerator, Washer
-
- Heating:
- Central, Natural Gas
-
- Cooling:
- Ceiling Fan(s), Central Air, Electric
-
- Fireplace:
- Yes
-
- # of Fireplaces:
- 1
-
- # of Stories:
- 2
Exterior
-
- Exterior Features:
- Smart Camera(s)/Recording, Smart Lock(s)
-
- Lot Description:
- Level
-
- Roof:
- Asphalt
-
- Construction:
- Brick
School Information
-
- Elementary:
- May Werthan Shayne Elementary School
-
- Middle:
- William Henry Oliver Middle
-
- High:
- John Overton Comp High School
Additional Information
-
- Date Listed:
- June 12th, 2025
-
- Days on Market:
- 16
Listing Details
- Listing Office:
- Benchmark Realty, Llc
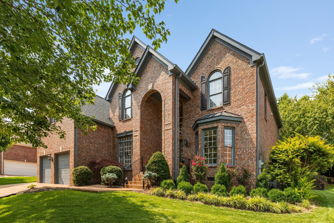
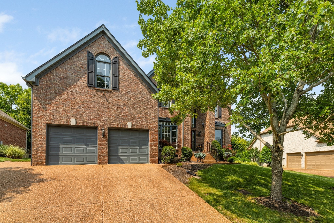
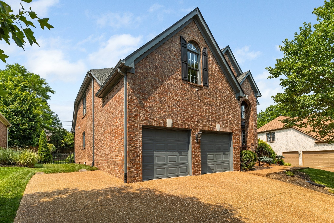
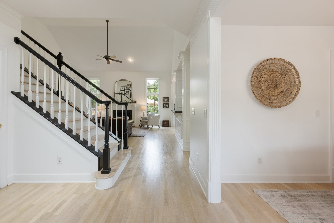
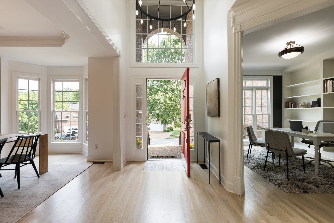
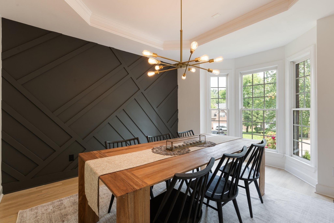
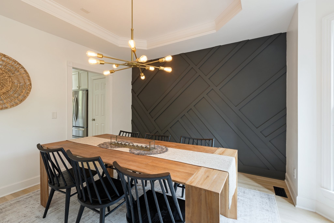
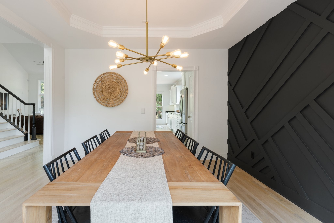
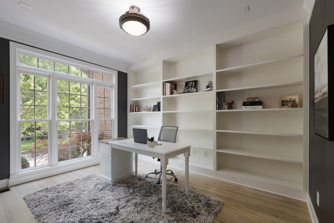
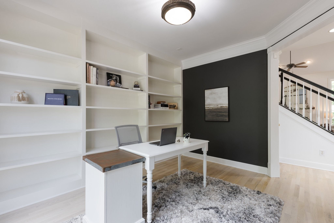
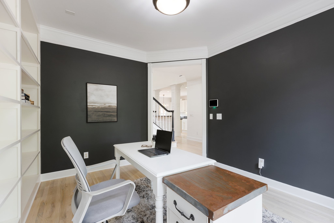
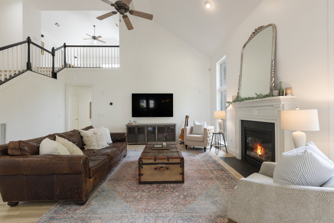
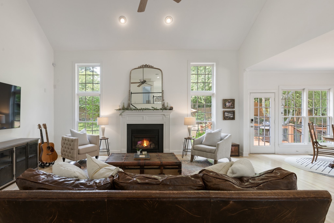
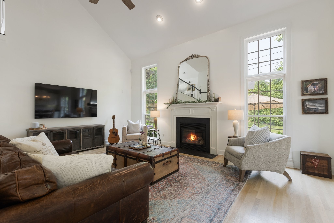
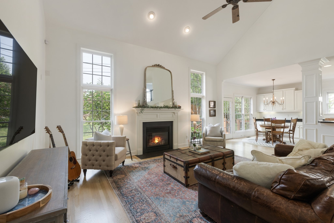
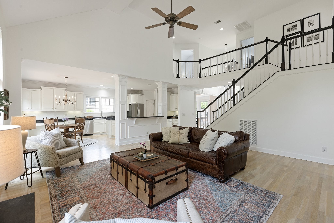
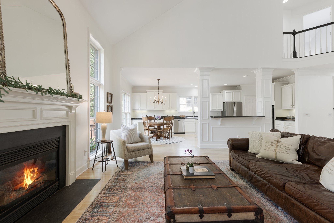
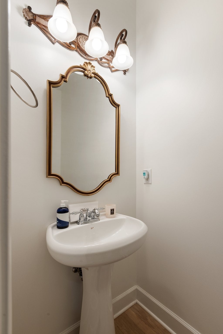
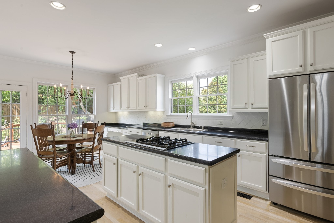
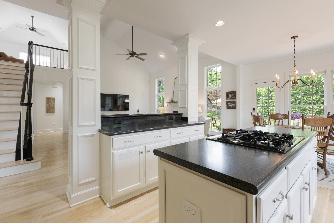
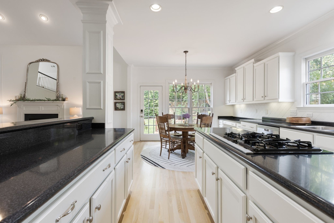
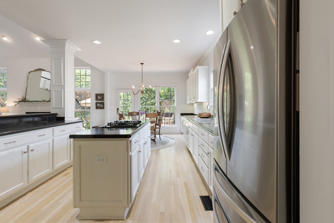
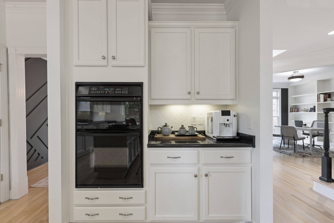
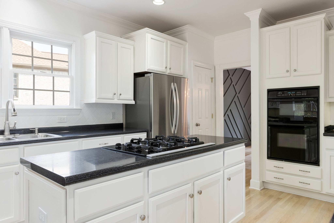
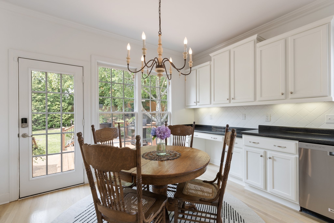
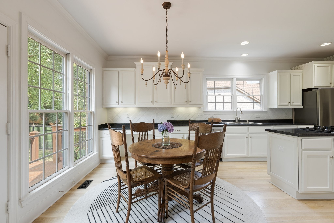
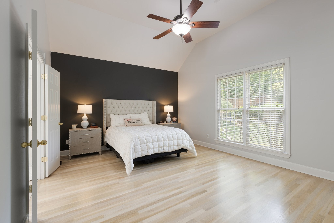
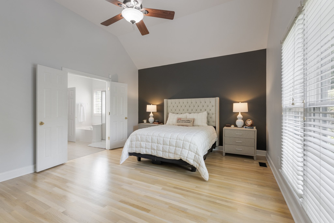
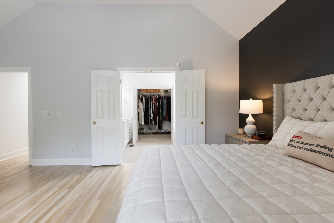
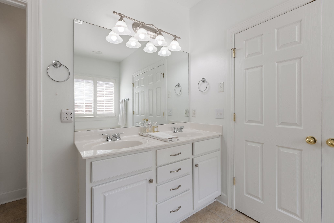
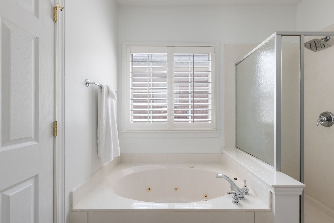
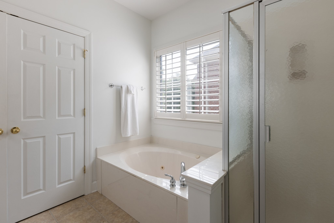
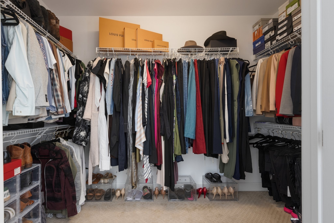
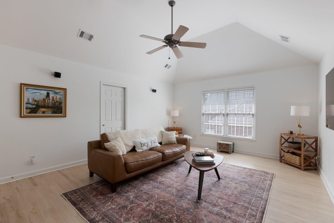
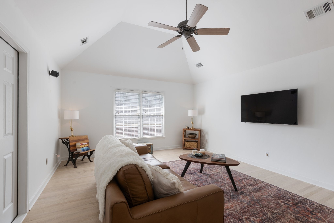
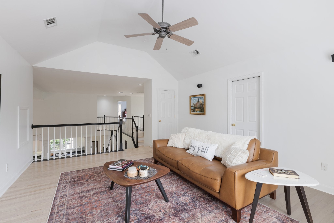
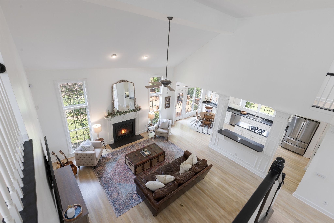
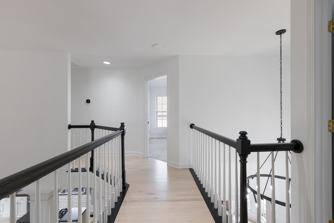
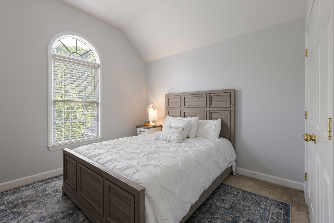
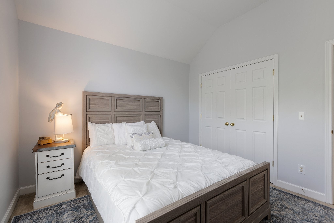
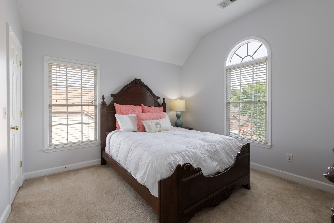
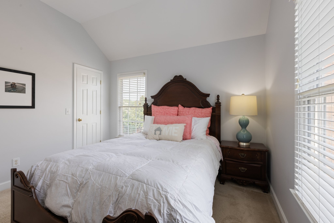
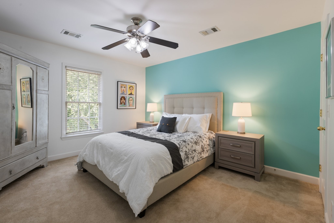
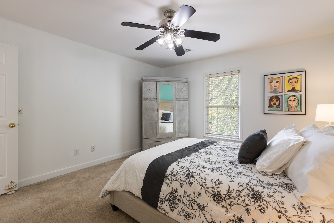
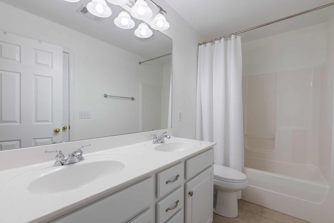
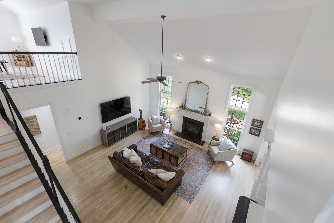
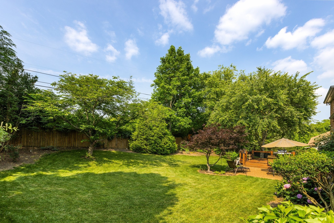
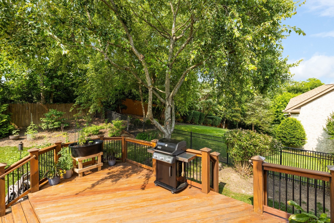
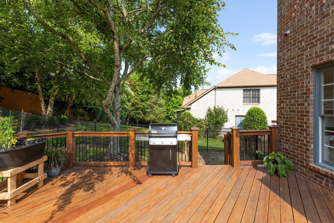
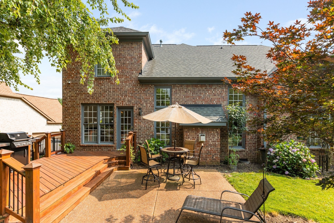
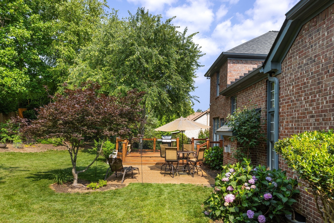
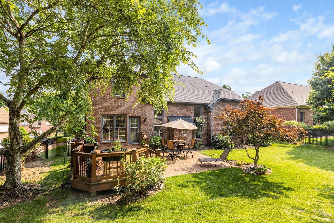
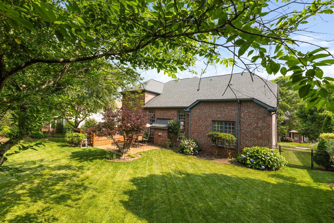
 Copyright 2025 RealTracs Solutions.
Copyright 2025 RealTracs Solutions.