$179,900 - 500 Paragon Mills Rd K3, Nashville
- 4
- Bedrooms
- 2½
- Baths
- 1,376
- SQ. Feet
- 0.02
- Acres
Exceptionally good value on large 4BR convenient condo unit with value market positioning, priced significantly under comps based on property condition. Property is being sold to settle an estate. Pool, clubhouse and incredibly convenient location off Nolensville Road across from popular Plaza Mariachi. Private drive with only 6 units that dead ends with a pretty garden designed by one of the neighbors. Unique opportunity due to size of unit and four bedrooms. Nice, large screened in porch. The downstairs bedroom closet was previously removed, but could easily be added back. This room was being used as a den or office by previous owner, but is actually a fourth bedroom. Very spacious unit with one of the few potential four bedrooms, with primary suite with full bath and large walk in closet. Assigned parking and HOA takes care of water, sewer and trash removal. Due to the nature of this sale, property is being sold as is. Estate will not be making any repairs, but all inspections are welcome. All appliances shall remain with property including the washer and dryer, but estate makes no warranties as of condition.
Essential Information
-
- MLS® #:
- 2908197
-
- Price:
- $179,900
-
- Bedrooms:
- 4
-
- Bathrooms:
- 2.50
-
- Full Baths:
- 2
-
- Half Baths:
- 1
-
- Square Footage:
- 1,376
-
- Acres:
- 0.02
-
- Year Built:
- 1969
-
- Type:
- Residential
-
- Sub-Type:
- Townhouse
-
- Style:
- Traditional
-
- Status:
- Active
Community Information
-
- Address:
- 500 Paragon Mills Rd K3
-
- Subdivision:
- Canterbury Hall
-
- City:
- Nashville
-
- County:
- Davidson County, TN
-
- State:
- TN
-
- Zip Code:
- 37211
Amenities
-
- Amenities:
- Clubhouse, Pool, Sidewalks
-
- Utilities:
- Water Available
Interior
-
- Appliances:
- Electric Oven, Electric Range, Dishwasher, Disposal, Dryer, Microwave, Refrigerator, Washer
-
- Heating:
- Central
-
- Cooling:
- Central Air
-
- # of Stories:
- 2
Exterior
-
- Construction:
- Brick
School Information
-
- Elementary:
- Glencliff Elementary
-
- Middle:
- Wright Middle
-
- High:
- Glencliff High School
Additional Information
-
- Date Listed:
- June 12th, 2025
-
- Days on Market:
- 42
Listing Details
- Listing Office:
- Onward Real Estate
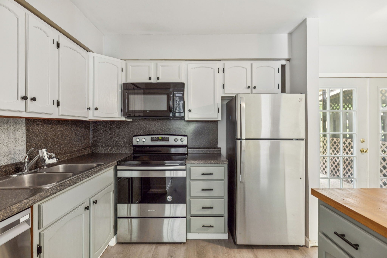
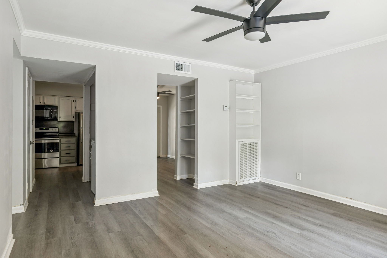
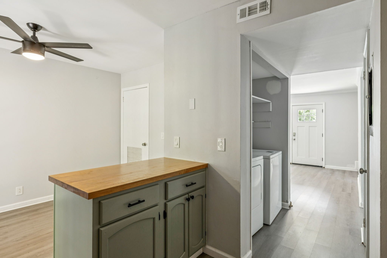
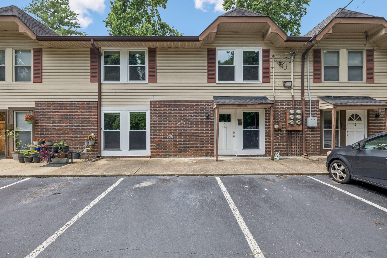
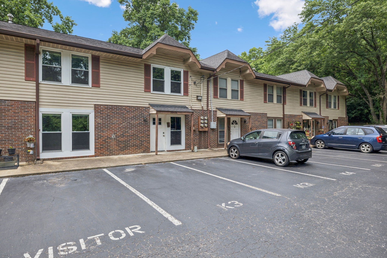
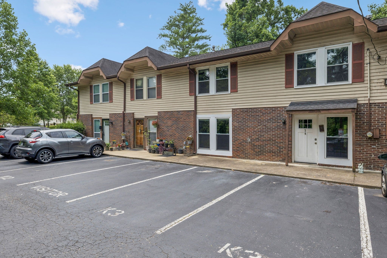
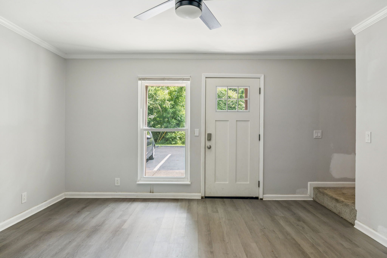
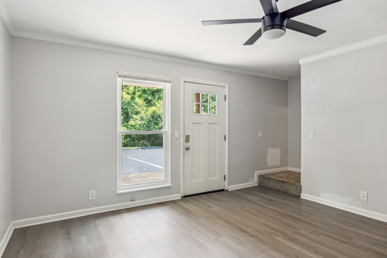
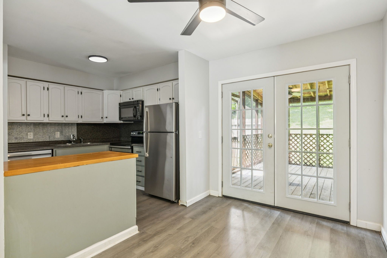
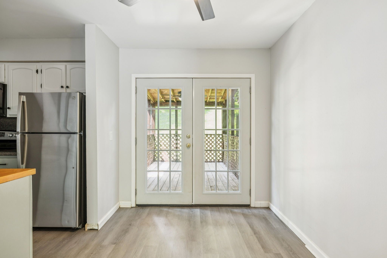
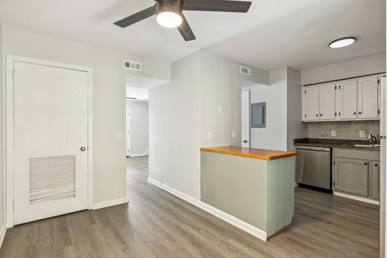
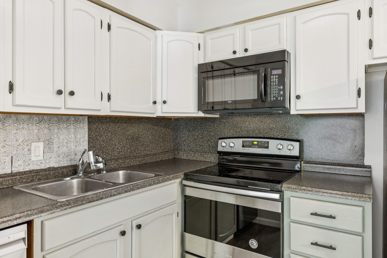
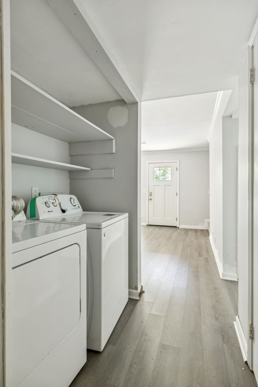
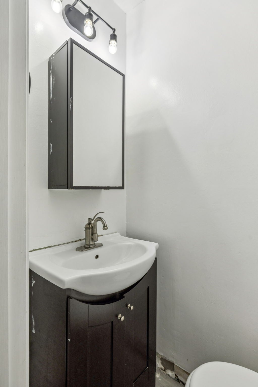
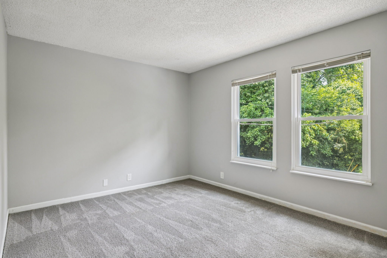
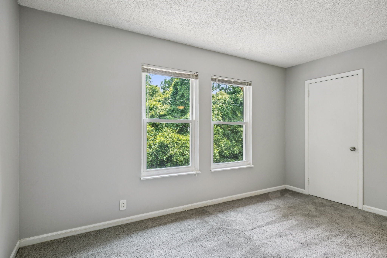
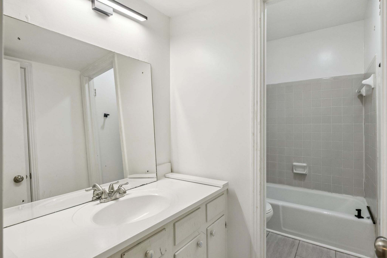
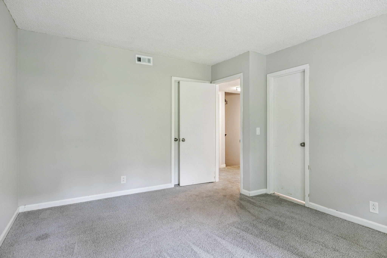
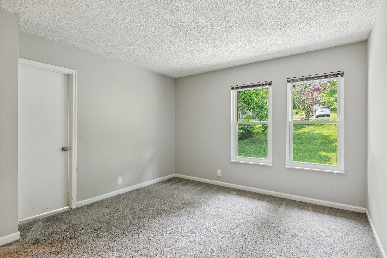
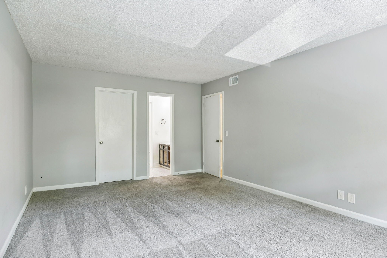
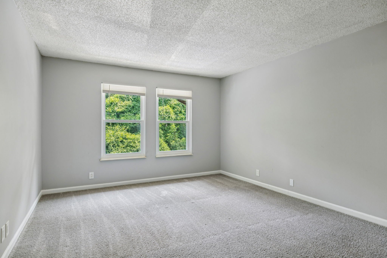
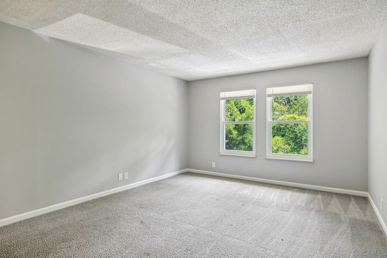
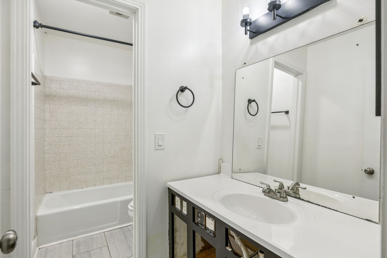
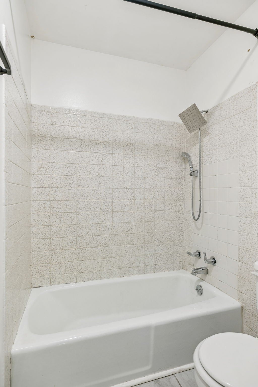
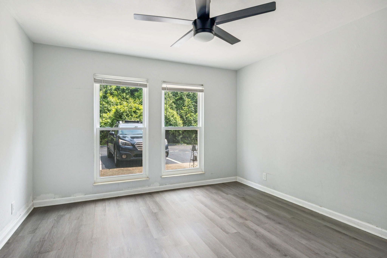
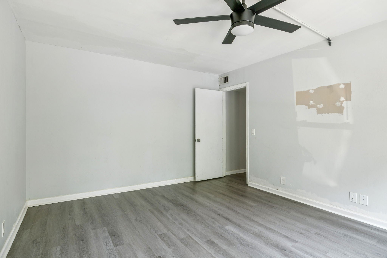
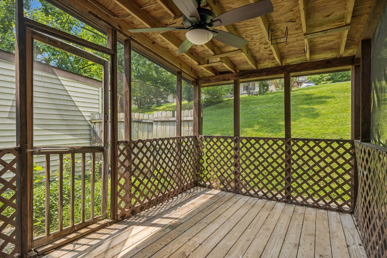
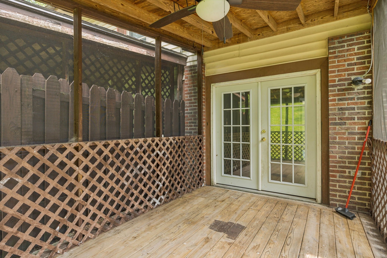
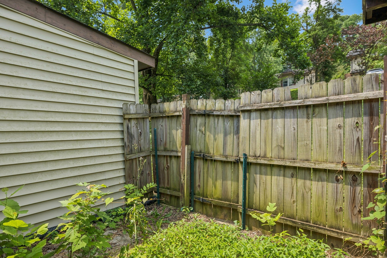
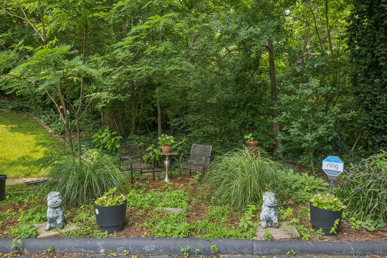
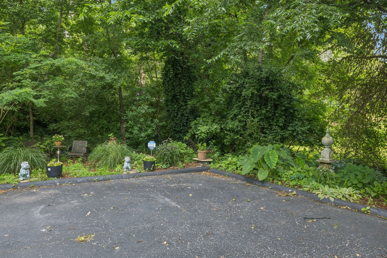
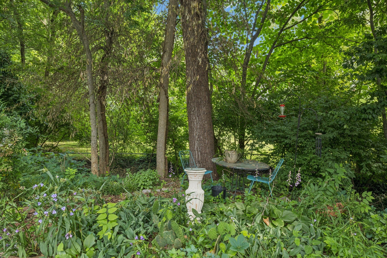
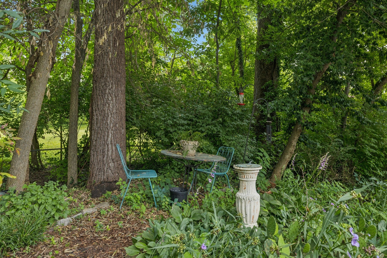

 Copyright 2025 RealTracs Solutions.
Copyright 2025 RealTracs Solutions.