$749,900 - 1206 Saunders Ave, Madison
- 4
- Bedrooms
- 4
- Baths
- 3,260
- SQ. Feet
- 0.76
- Acres
An extraordinary mid-century modern home on a gorgeous lot, all merely 10 minutes from downtown via Ellington Parkway! 4 bedrooms and 4 bathrooms with a fun mid-mod design! Solid, brick home has been fully renovated but maintains the unique and original character of this home. Enjoy the pool room or recreate it to be a listening room fit for Nashville music lovers. Relax as a family in the oversized gathering room with a wall of windows and natural light from the skylights above. The back patio is spacious and looks out over the most beautiful yard. This home is the perfect place for a family to build their lives with space to spread out all on one level. Cool enough for the most discerning Nashvillians!
Essential Information
-
- MLS® #:
- 2908189
-
- Price:
- $749,900
-
- Bedrooms:
- 4
-
- Bathrooms:
- 4.00
-
- Full Baths:
- 4
-
- Square Footage:
- 3,260
-
- Acres:
- 0.76
-
- Year Built:
- 1969
-
- Type:
- Residential
-
- Sub-Type:
- Single Family Residence
-
- Style:
- Other
-
- Status:
- Under Contract - Showing
Community Information
-
- Address:
- 1206 Saunders Ave
-
- Subdivision:
- Oakland Acres
-
- City:
- Madison
-
- County:
- Davidson County, TN
-
- State:
- TN
-
- Zip Code:
- 37115
Amenities
-
- Utilities:
- Water Available
-
- Parking Spaces:
- 6
-
- # of Garages:
- 2
-
- Garages:
- Garage Faces Front, Circular Driveway
Interior
-
- Interior Features:
- Ceiling Fan(s), Entrance Foyer, Extra Closets, High Ceilings, Smart Thermostat, Storage, Walk-In Closet(s), Primary Bedroom Main Floor
-
- Appliances:
- Built-In Electric Oven, Cooktop, Dishwasher, Disposal, Dryer, ENERGY STAR Qualified Appliances, Refrigerator, Stainless Steel Appliance(s), Washer
-
- Heating:
- Central, ENERGY STAR Qualified Equipment
-
- Cooling:
- Central Air
-
- Fireplace:
- Yes
-
- # of Fireplaces:
- 1
-
- # of Stories:
- 1
Exterior
-
- Lot Description:
- Level
-
- Construction:
- Brick, Wood Siding
School Information
-
- Elementary:
- Chadwell Elementary
-
- Middle:
- Jere Baxter Middle
-
- High:
- Maplewood Comp High School
Additional Information
-
- Date Listed:
- June 13th, 2025
-
- Days on Market:
- 27
Listing Details
- Listing Office:
- Vibe Realty
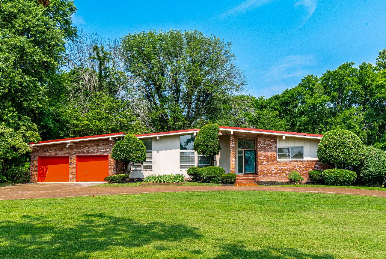
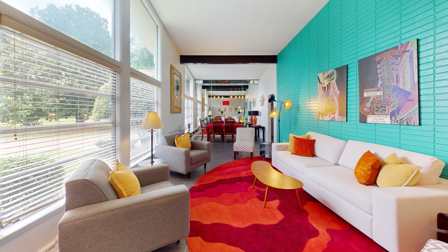
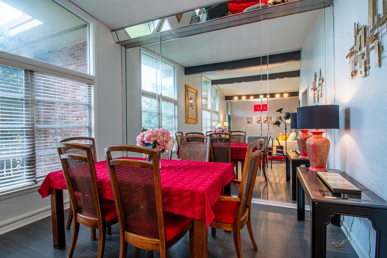
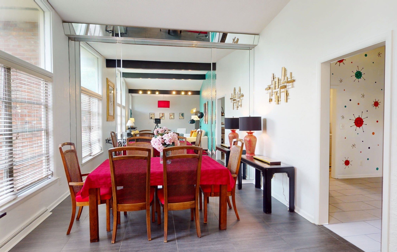
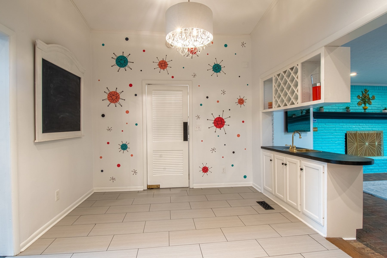
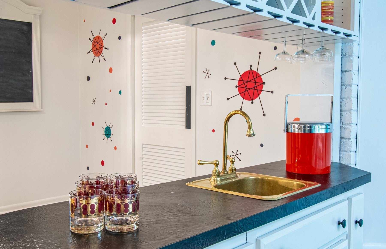
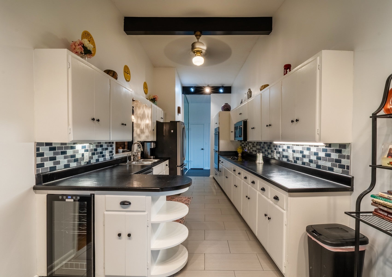
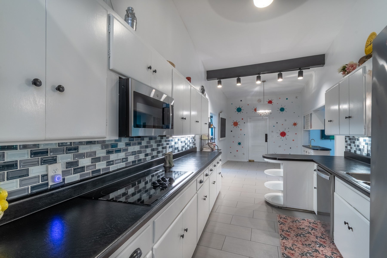
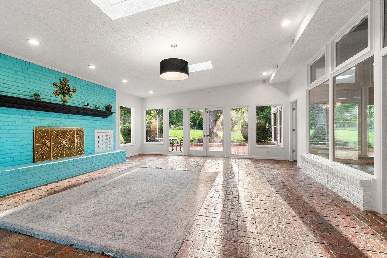
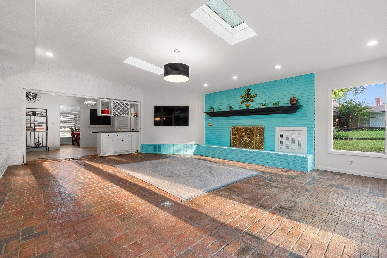
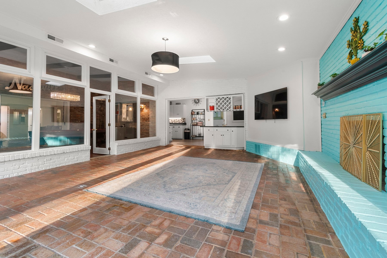
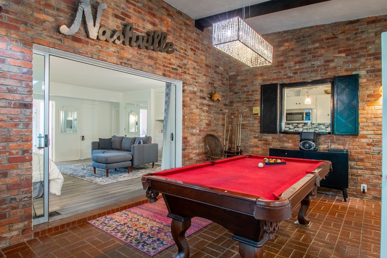
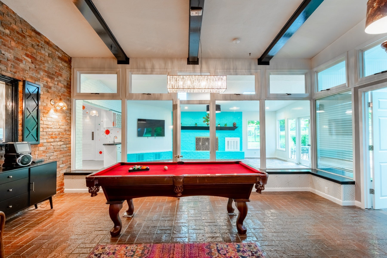
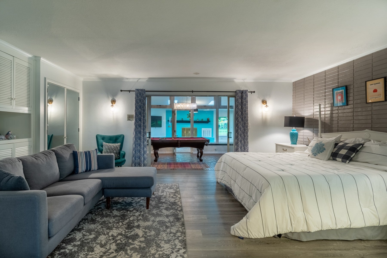
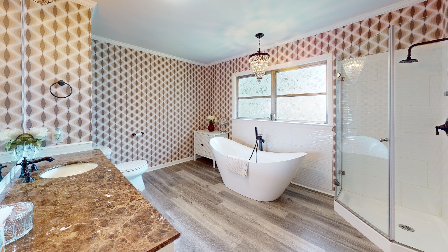
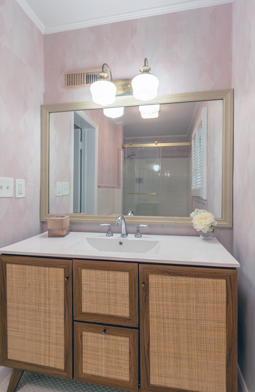
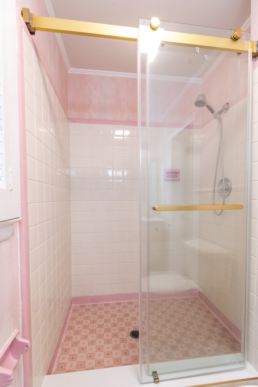
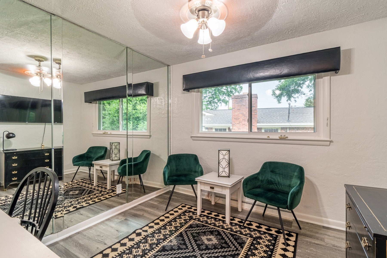
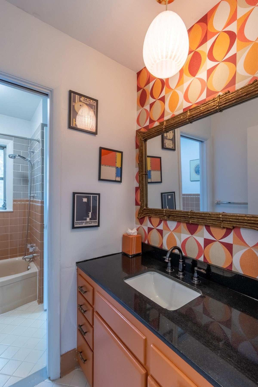
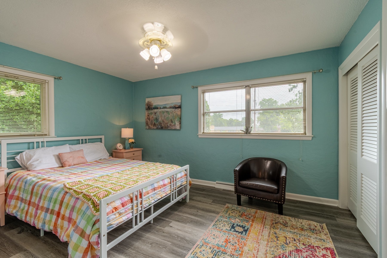
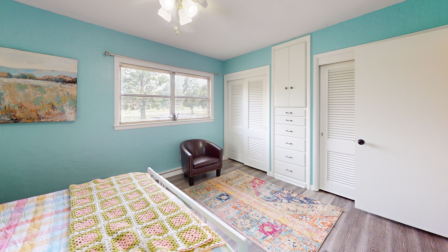
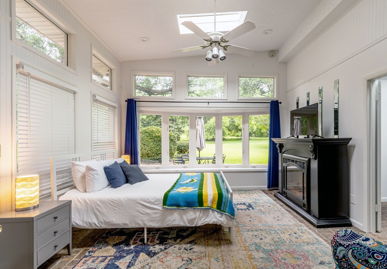
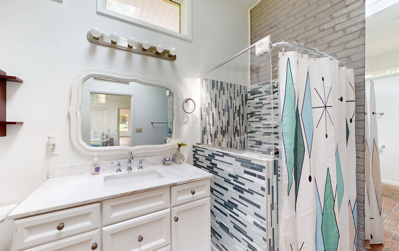
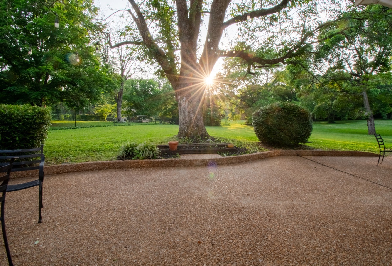
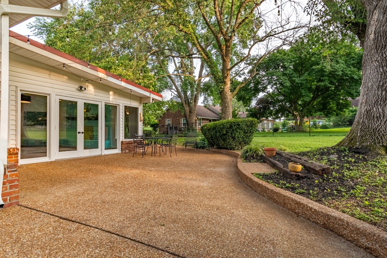
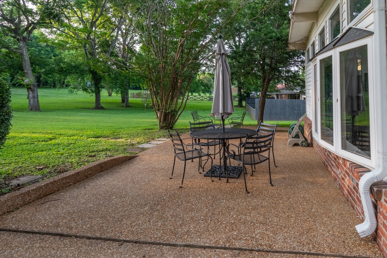
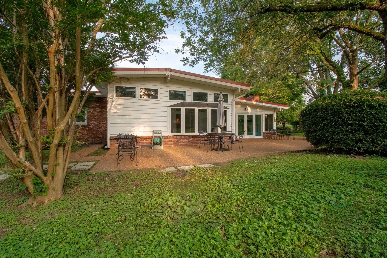
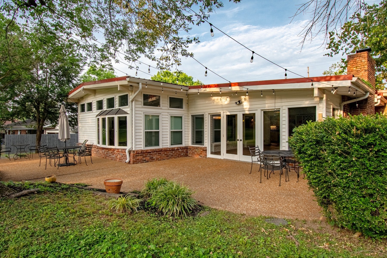
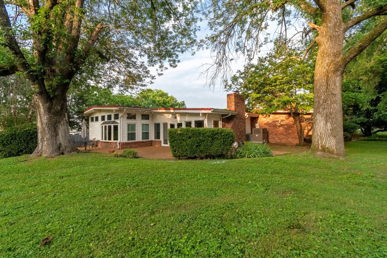
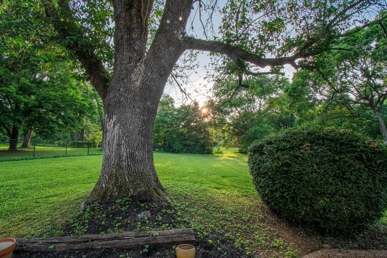
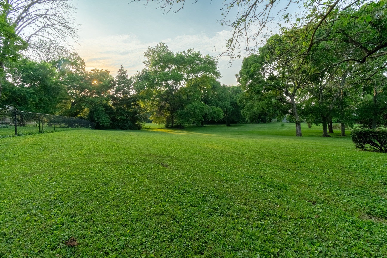
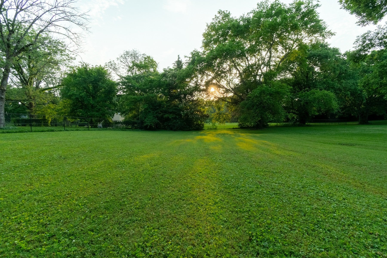
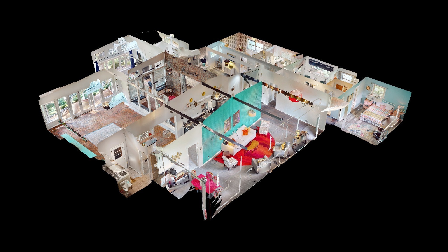
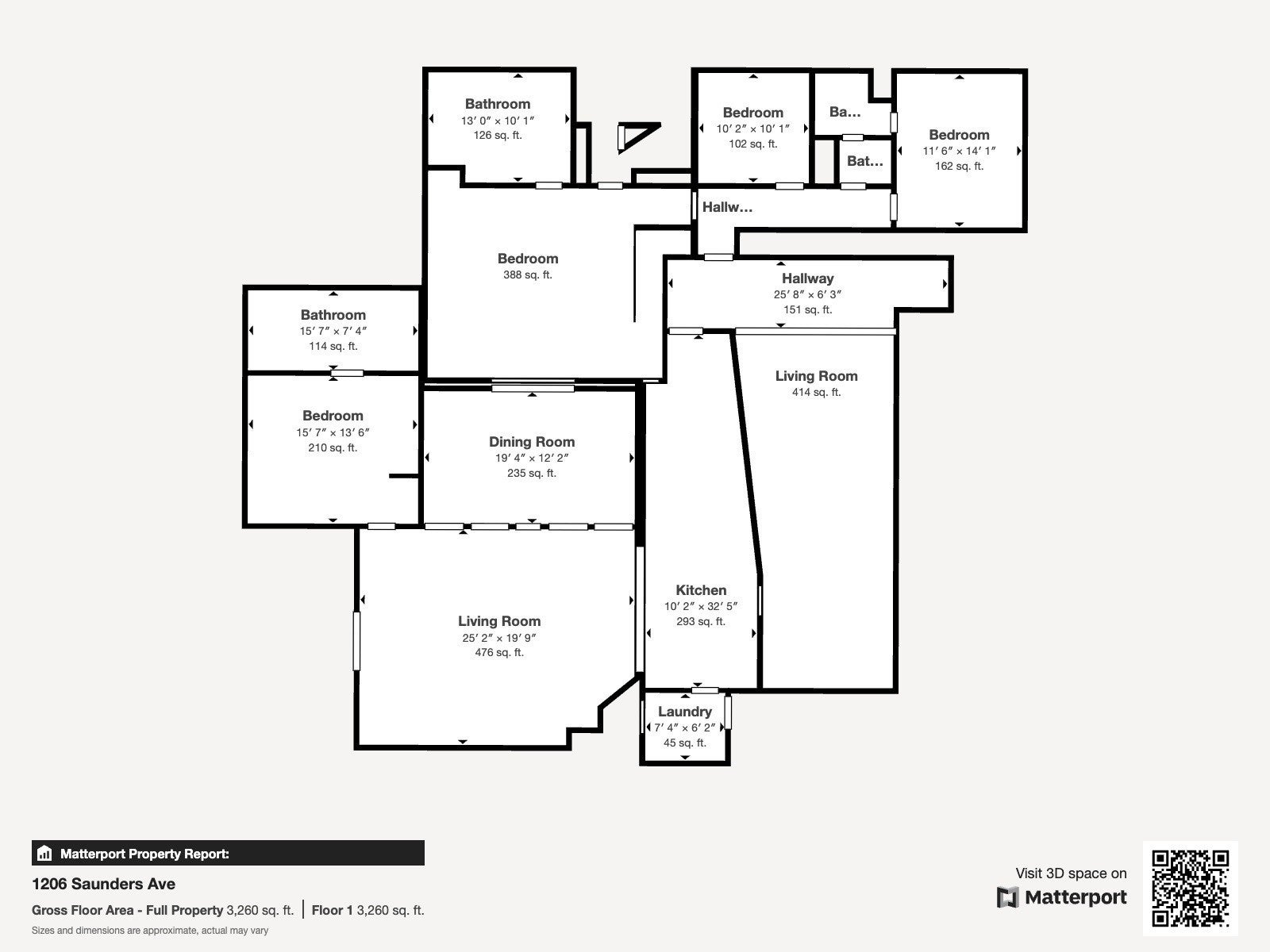
 Copyright 2025 RealTracs Solutions.
Copyright 2025 RealTracs Solutions.