$889,500 - 237 Craigmeade Dr, Nashville
- 4
- Bedrooms
- 2
- Baths
- 2,277
- SQ. Feet
- 1.24
- Acres
Stunning Skyline Views Meet Prime Location in Donelson. Wake up to breathtaking Nashville skyline panoramas every single day in this solid all-brick ranch, where the city's glittering lights create a magnificent backdrop visible directly from your front entrance. This well-built home presents an exceptional opportunity for buyers seeking a property with incredible bones and unlimited customization potential. Perfectly positioned just minutes from downtown Nashville's vibrant core, residents enjoy unparalleled access to world-class entertainment venues, premier shopping destinations, and acclaimed dining establishments. The convenience extends further with Opry Mills Mall only 4 minutes away, making daily errands effortless. Inside, discover 4 generous BR’s and 2 full bathrooms spanning comfortable living spaces enhanced by practical tile flooring throughout. Two wood-burning fireplaces add warmth and character, creating inviting gathering spots for family and friends. The backyard oasis features a substantial 33' x 16' in-ground swimming pool complete with diving board—ideal for entertaining during Nashville's warm seasons. Additional storage and expansion possibilities await in the partial basement garage, offering flexibility for workshops, storage, or future development. This rare find combines spectacular city views, prime Donelson location, and solid construction fundamentals, creating the perfect foundation for crafting your personalized Nashville retreat. The property's proximity to downtown attractions while maintaining suburban tranquility makes it an exceptional investment opportunity. Schedule your showing today to experience these remarkable skyline vistas and envision the possibilities this special property holds. Close to downtown, Opry Mills and the Airport.
Essential Information
-
- MLS® #:
- 2908135
-
- Price:
- $889,500
-
- Bedrooms:
- 4
-
- Bathrooms:
- 2.00
-
- Full Baths:
- 2
-
- Square Footage:
- 2,277
-
- Acres:
- 1.24
-
- Year Built:
- 1965
-
- Type:
- Residential
-
- Sub-Type:
- Single Family Residence
-
- Style:
- Ranch
-
- Status:
- Active
Community Information
-
- Address:
- 237 Craigmeade Dr
-
- Subdivision:
- Craigmeade
-
- City:
- Nashville
-
- County:
- Davidson County, TN
-
- State:
- TN
-
- Zip Code:
- 37214
Amenities
-
- Utilities:
- Water Available
-
- Parking Spaces:
- 2
-
- # of Garages:
- 2
-
- Garages:
- Garage Faces Side
-
- View:
- City
-
- Has Pool:
- Yes
-
- Pool:
- In Ground
Interior
-
- Appliances:
- Built-In Electric Oven, Double Oven, Cooktop, Dishwasher, Disposal, Refrigerator
-
- Heating:
- Central
-
- Cooling:
- Central Air
-
- Fireplace:
- Yes
-
- # of Fireplaces:
- 2
-
- # of Stories:
- 1
Exterior
-
- Construction:
- Brick
School Information
-
- Elementary:
- Pennington Elementary
-
- Middle:
- Two Rivers Middle
-
- High:
- McGavock Comp High School
Additional Information
-
- Date Listed:
- July 20th, 2025
-
- Days on Market:
- 147
Listing Details
- Listing Office:
- Coldwell Banker Southern Realty
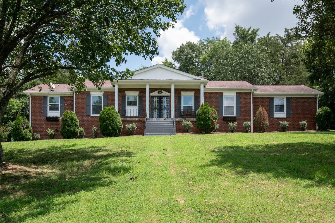
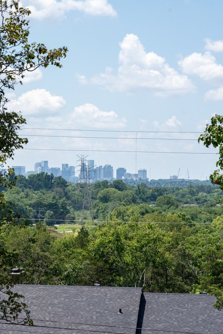
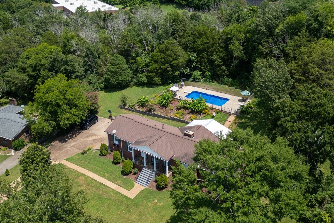
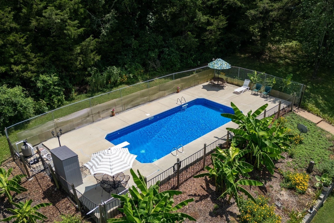
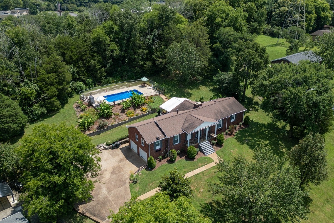
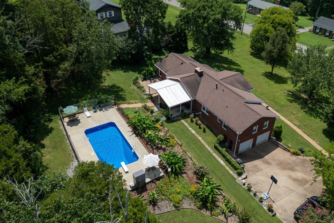
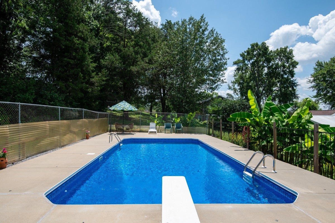
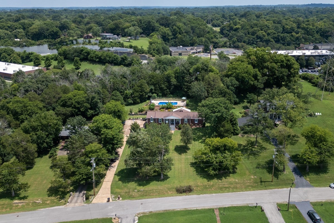
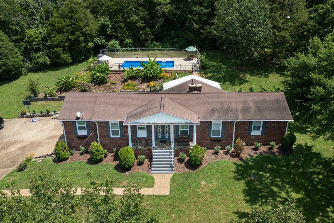
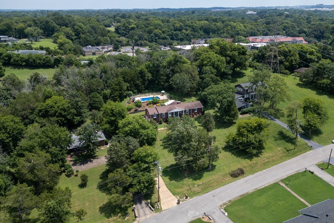
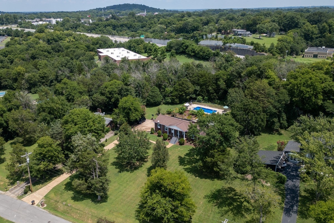
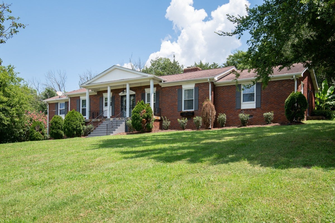
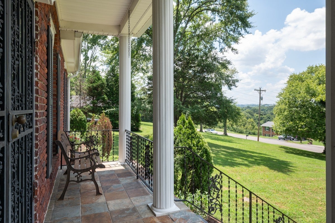
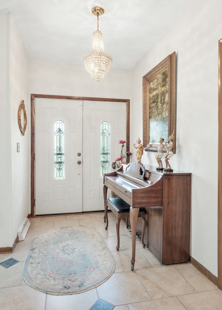
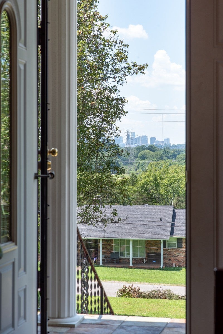
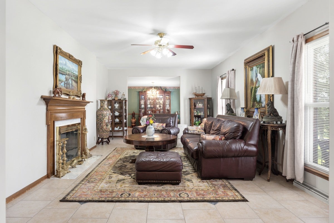
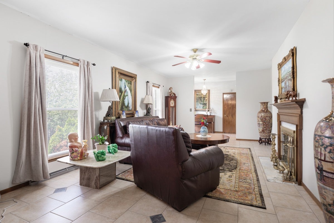
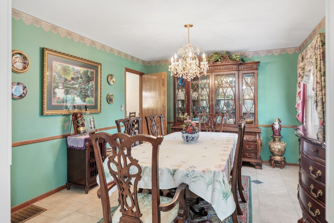
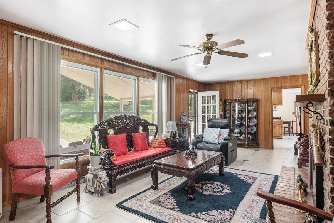
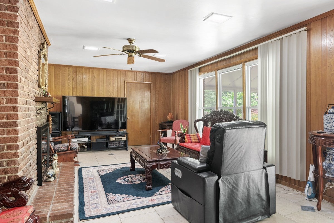
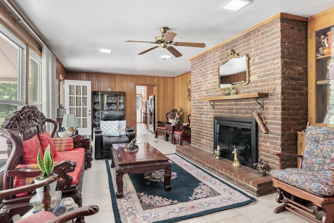
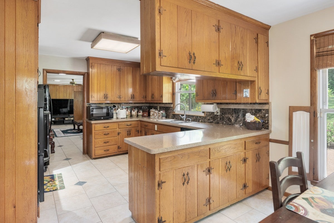
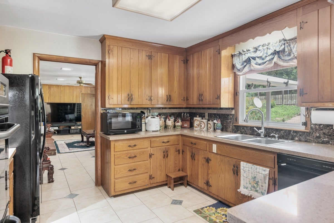
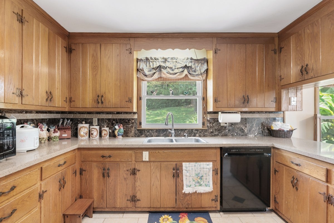
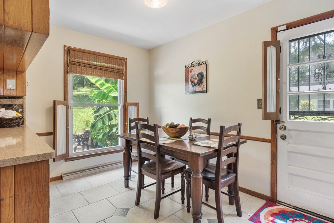
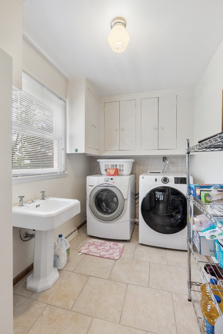
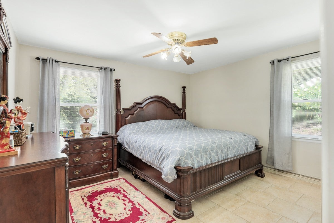
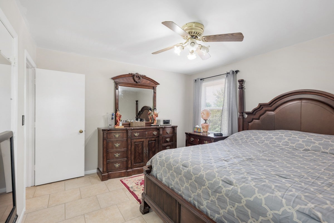
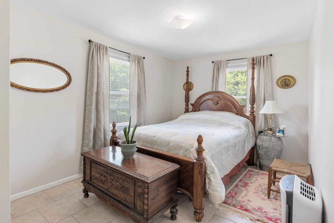
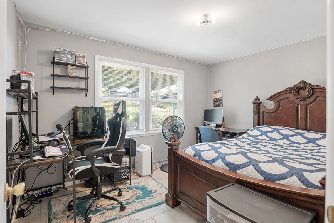
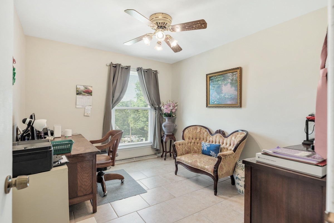
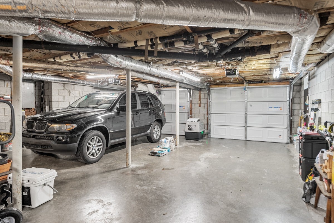
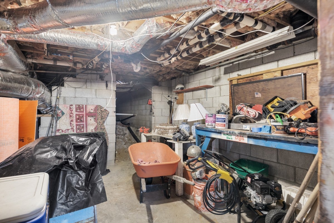
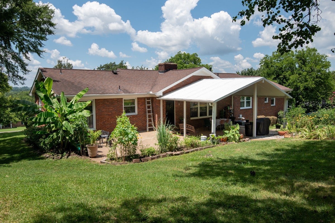
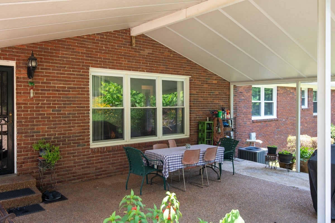
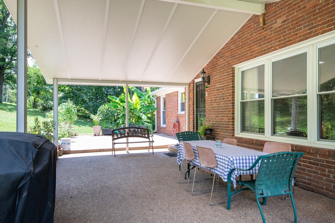
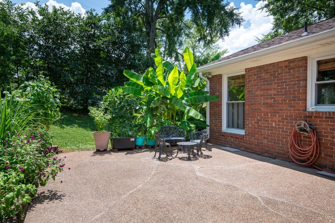
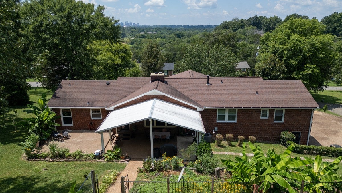
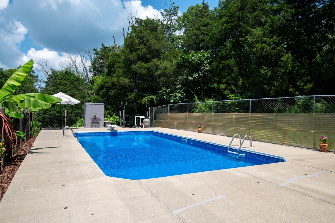
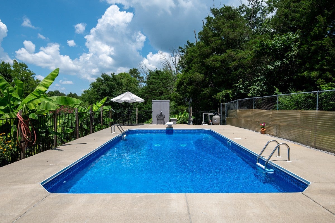
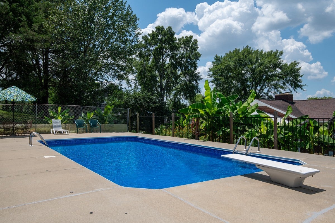
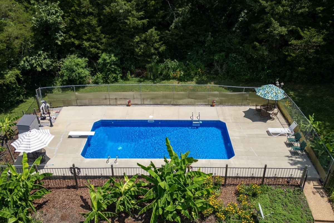
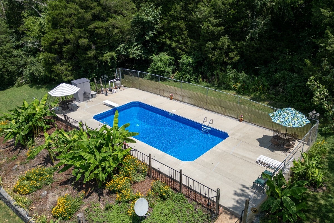
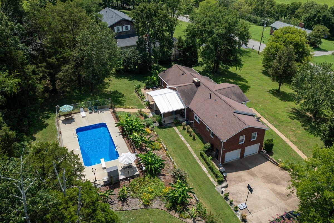
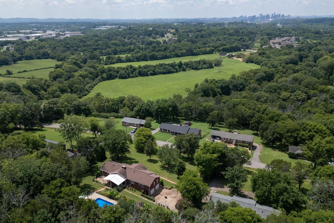
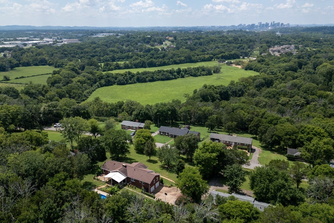
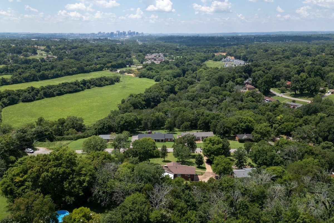
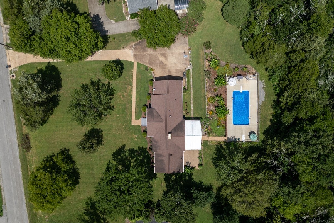
 Copyright 2025 RealTracs Solutions.
Copyright 2025 RealTracs Solutions.