$719,900 - 1005 Rudder Dr, Spring Hill
- 4
- Bedrooms
- 3½
- Baths
- 2,803
- SQ. Feet
- 0.18
- Acres
Welcome to this well-loved Wade’s Grove floor plan offering 2,803 square feet of versatile living space in the heart of Spring Hill (Williamson County). From the widened driveway to the inviting curb appeal, this home checks all the boxes from the moment you arrive. Inside, the layout is thoughtfully designed for both functionality and flexibility. The main floor features the primary suite plus a secondary bedroom with its own walk-in closet and full bath—perfect for guests or multi-generational living. Upstairs, you’ll find two additional bedrooms (each with walk-in closets), a spacious bonus room with a closet, and a large flex space currently used as a fifth bedroom. Entertain with ease in the open-concept main living area, complete with soaring ceilings, hardwood floors, a cozy fireplace, and a seamless flow into the kitchen. The kitchen is a standout with its oversized island, brand-new stainless steel appliances, and abundant counter space. Enjoy your outdoor space with a fully fenced backyard—perfect for pets, play, or weekend BBQs. Additional features include easy attic access for storage, and a location that can’t be beat—just a short stroll to the community pool, playground, and both the middle and high schools. Move-in ready and full of charm, this home offers comfort, convenience, and connection in one of Spring Hill’s most loved communities.
Essential Information
-
- MLS® #:
- 2908132
-
- Price:
- $719,900
-
- Bedrooms:
- 4
-
- Bathrooms:
- 3.50
-
- Full Baths:
- 3
-
- Half Baths:
- 1
-
- Square Footage:
- 2,803
-
- Acres:
- 0.18
-
- Year Built:
- 2014
-
- Type:
- Residential
-
- Sub-Type:
- Single Family Residence
-
- Status:
- Active
Community Information
-
- Address:
- 1005 Rudder Dr
-
- Subdivision:
- Crossing @ Wades Grove Sec 5C
-
- City:
- Spring Hill
-
- County:
- Williamson County, TN
-
- State:
- TN
-
- Zip Code:
- 37174
Amenities
-
- Amenities:
- Clubhouse, Playground, Pool, Sidewalks
-
- Utilities:
- Water Available
-
- Parking Spaces:
- 5
-
- # of Garages:
- 2
-
- Garages:
- Garage Faces Front, Aggregate, Driveway
Interior
-
- Interior Features:
- Open Floorplan, Walk-In Closet(s), Primary Bedroom Main Floor
-
- Appliances:
- Electric Oven, Electric Range, Dishwasher, Disposal, Microwave
-
- Heating:
- Central
-
- Cooling:
- Central Air, Electric
-
- Fireplace:
- Yes
-
- # of Fireplaces:
- 1
-
- # of Stories:
- 2
Exterior
-
- Construction:
- Brick
School Information
-
- Elementary:
- Bethesda Elementary
-
- Middle:
- Spring Station Middle School
-
- High:
- Summit High School
Additional Information
-
- Date Listed:
- June 14th, 2025
-
- Days on Market:
- 34
Listing Details
- Listing Office:
- Simplihom
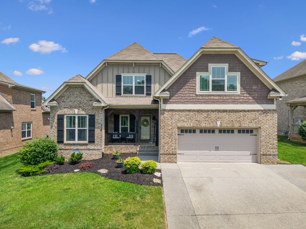
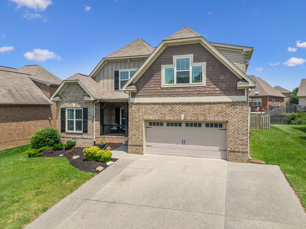
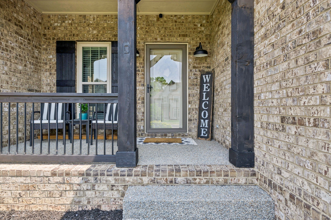
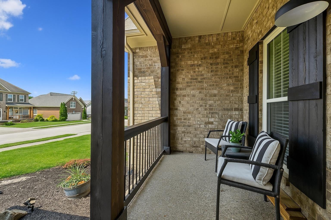
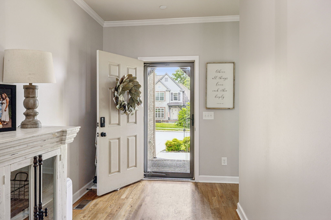
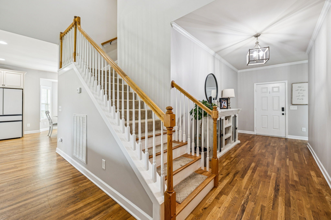
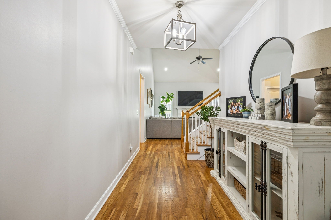
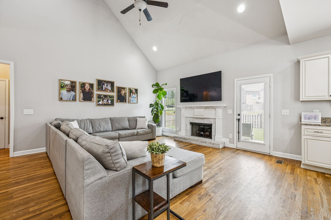
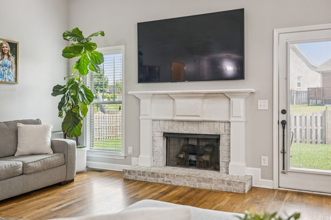
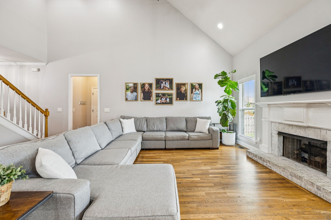
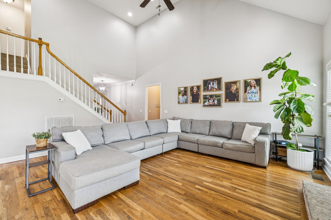
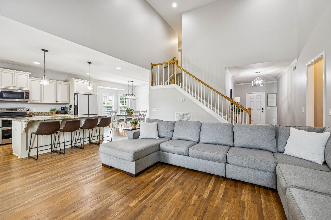
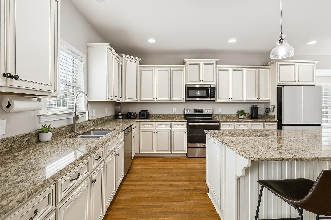
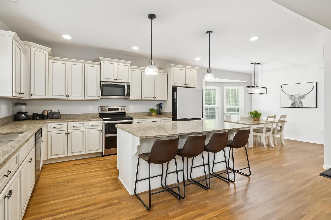
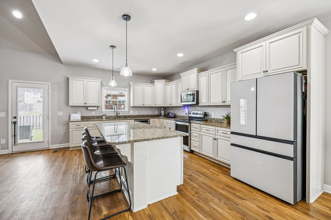
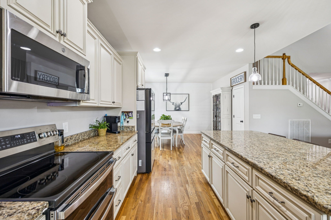
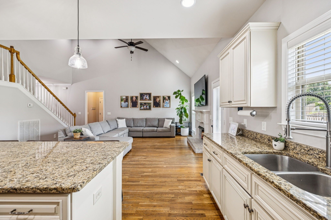
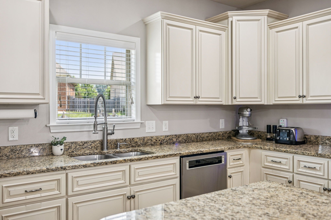
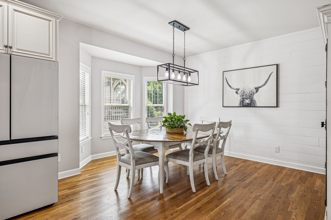
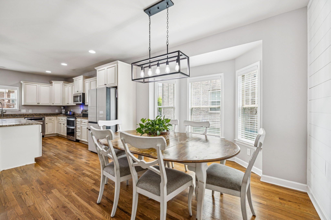
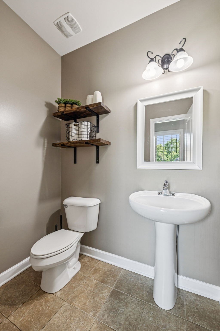
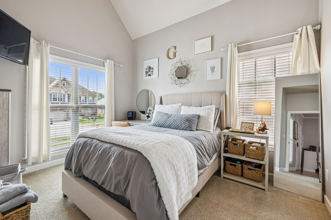
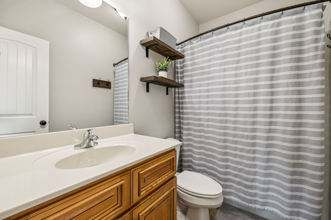
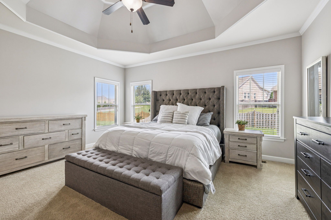
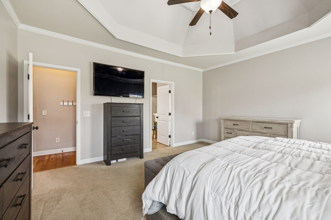
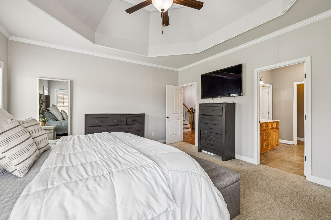
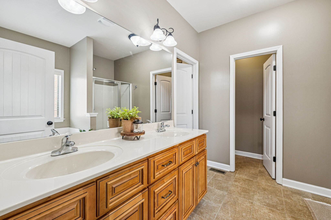
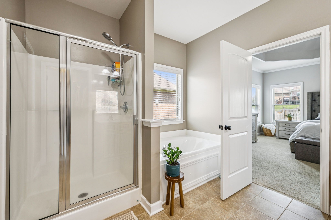
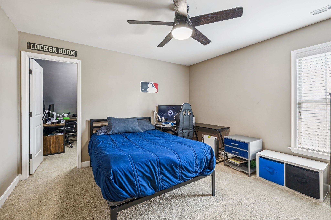
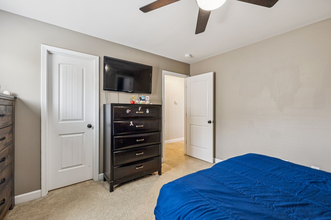
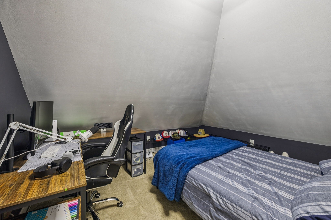
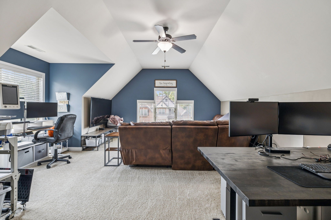
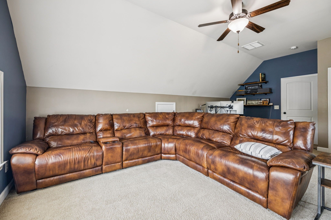
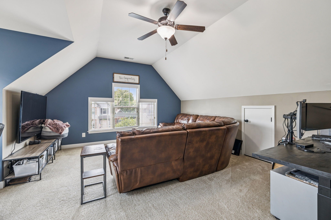
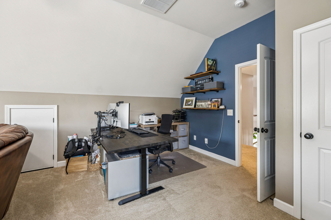
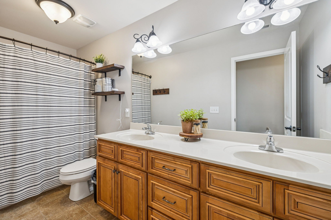
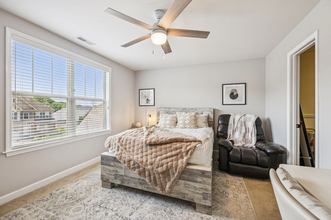
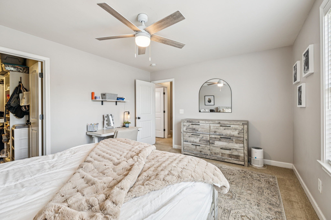
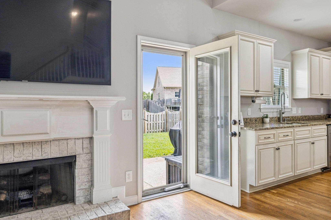
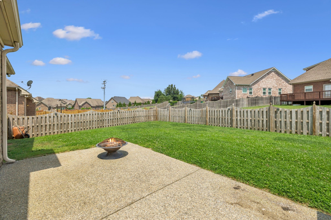
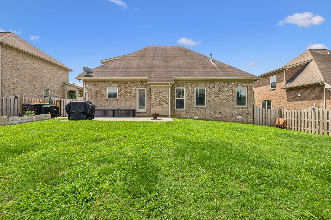
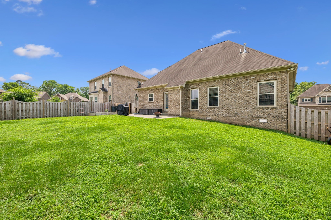
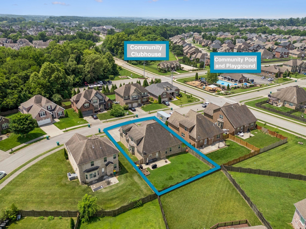
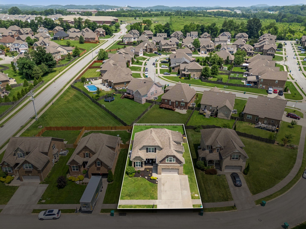
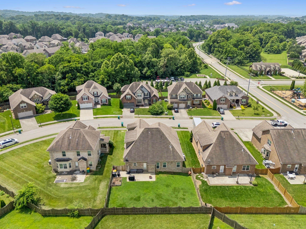
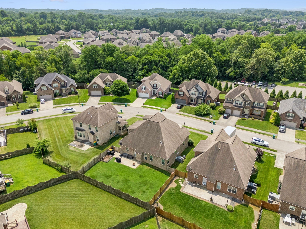
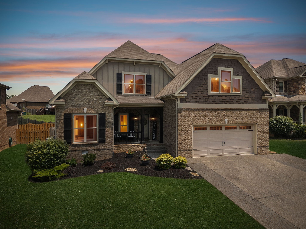
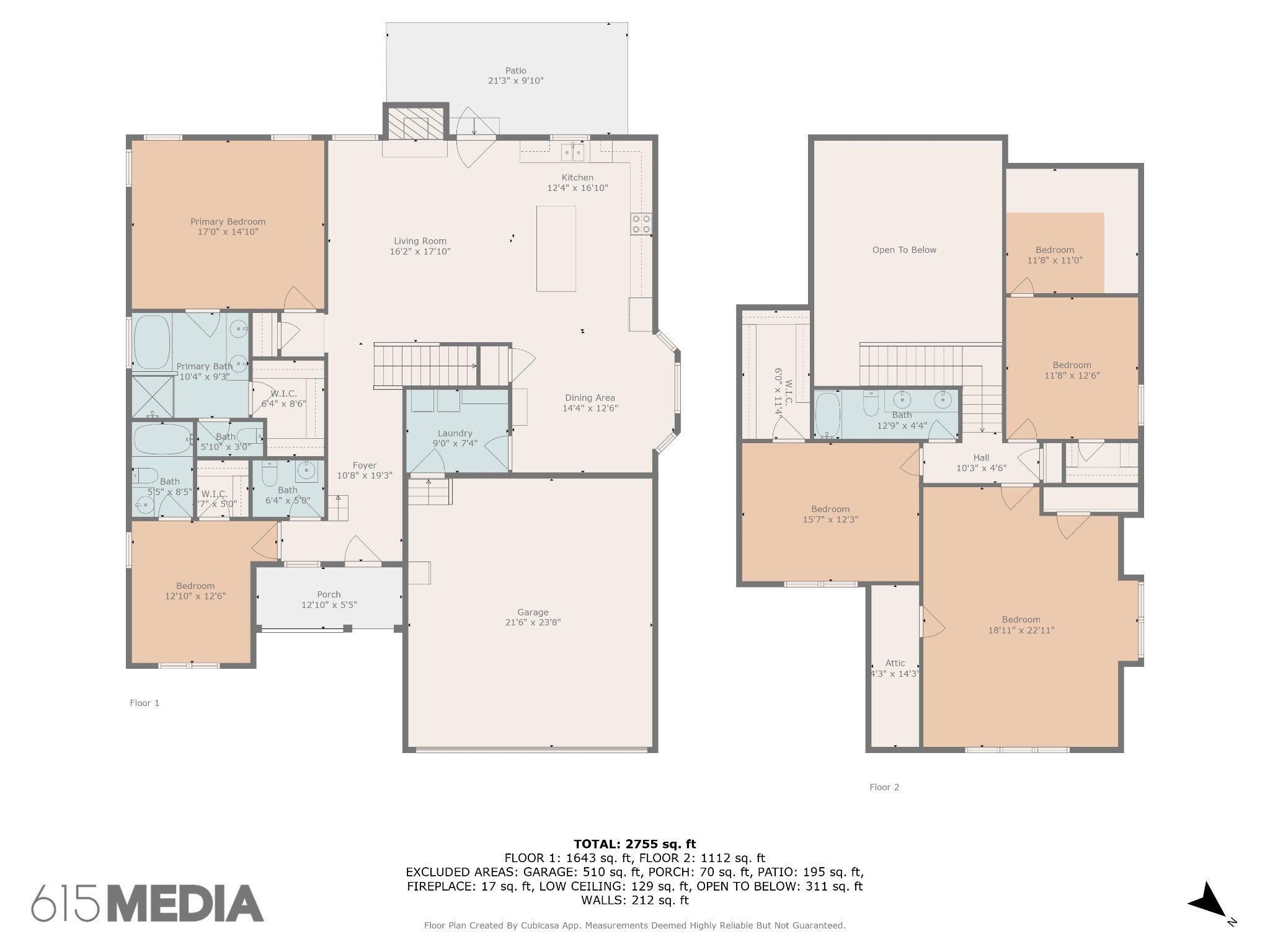
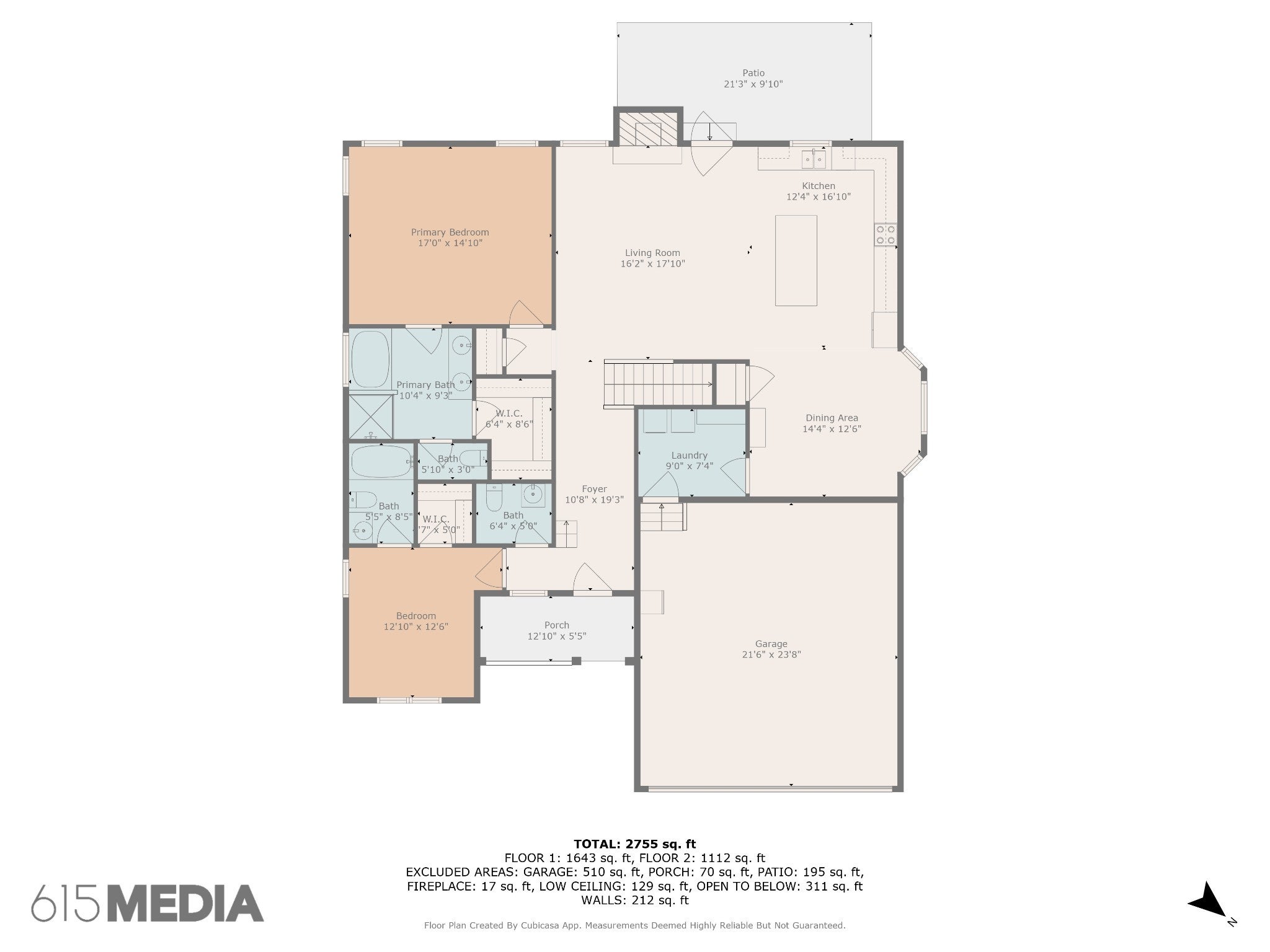
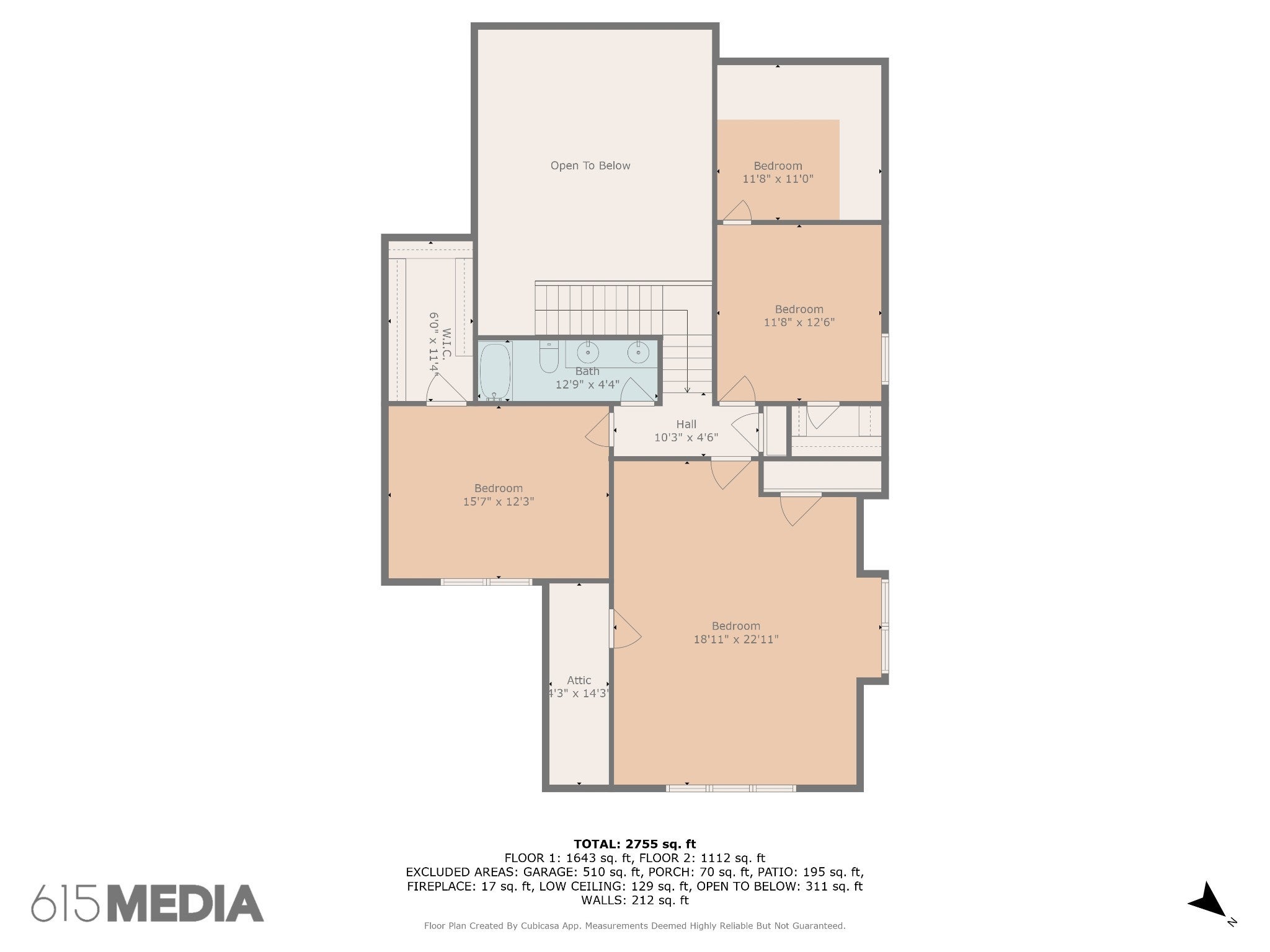
 Copyright 2025 RealTracs Solutions.
Copyright 2025 RealTracs Solutions.