$325,000 - 508 Castle Pinckney Ln, Clarksville
- 3
- Bedrooms
- 2½
- Baths
- 1,629
- SQ. Feet
- 0.23
- Acres
This move-in ready home has plenty of space for all and is located in The Reserves At Charleston Oaks subdivision with streetlights and sidewalks. On the first floor, the kitchen has a pantry, island and stainless steel appliances. Also on the first floor, is the half bathroom and entrance to the 2 car garage! On the 2nd floor, the owner's retreat features a tray ceiling, and a walk in shower. The remaining two bedrooms are also upstairs with a shared full bathroom and a laundry room big enough for you to make it Pinterest worthy. Step outside to a fenced-in backyard that opens up to a scenic community pond—complete with a walking trail that winds through the neighborhood. Pond is also stocked! The empty lot next to the house creates a little extra bit of space between neighbors. Better than new, come take a look before it's gone! HOA DOES cover - fence, fence maintenance, community pond, walking trails, and sidewalk. GO TO THE PERSONALIZED WEBSITE FOR A 3D TOUR, MORE PHOTOS, MORE INFO, AND A VIDEO: https://508castlepinckneyln.relahq.com
Essential Information
-
- MLS® #:
- 2908106
-
- Price:
- $325,000
-
- Bedrooms:
- 3
-
- Bathrooms:
- 2.50
-
- Full Baths:
- 2
-
- Half Baths:
- 1
-
- Square Footage:
- 1,629
-
- Acres:
- 0.23
-
- Year Built:
- 2023
-
- Type:
- Residential
-
- Sub-Type:
- Single Family Residence
-
- Status:
- Active
Community Information
-
- Address:
- 508 Castle Pinckney Ln
-
- Subdivision:
- The Reserves At Charleston Oaks
-
- City:
- Clarksville
-
- County:
- Montgomery County, TN
-
- State:
- TN
-
- Zip Code:
- 37042
Amenities
-
- Utilities:
- Water Available
-
- Parking Spaces:
- 2
-
- # of Garages:
- 2
-
- Garages:
- Garage Faces Front
Interior
-
- Appliances:
- Electric Range, Dishwasher, Disposal, Ice Maker, Microwave, Refrigerator, Stainless Steel Appliance(s)
-
- Heating:
- Central
-
- Cooling:
- Central Air
-
- # of Stories:
- 2
Exterior
-
- Construction:
- Brick, Vinyl Siding
School Information
-
- Elementary:
- Barkers Mill Elementary
-
- Middle:
- West Creek Middle
-
- High:
- West Creek High
Additional Information
-
- Date Listed:
- June 17th, 2025
-
- Days on Market:
- 86
Listing Details
- Listing Office:
- Exp Realty
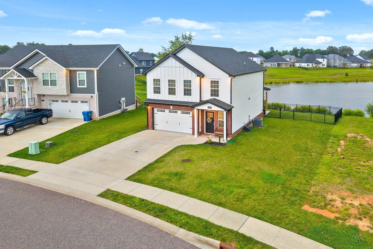
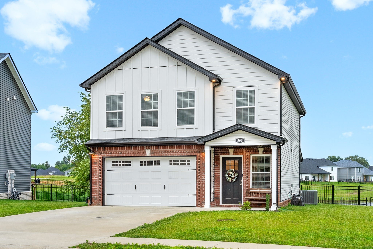
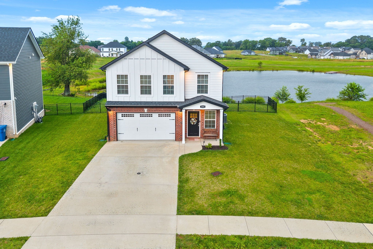
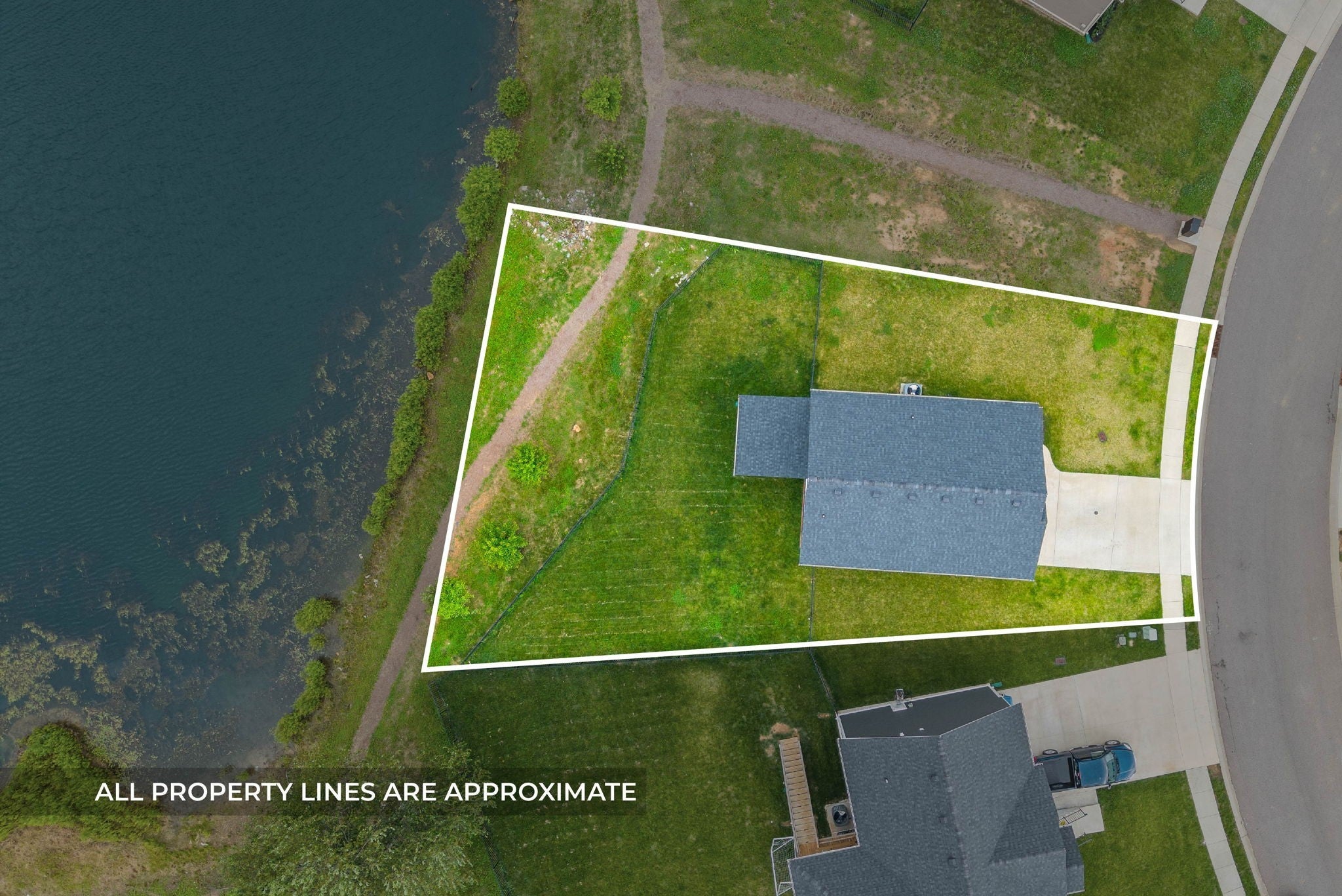
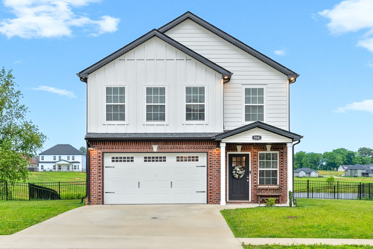
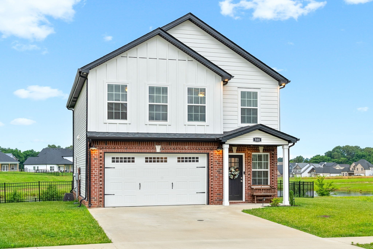
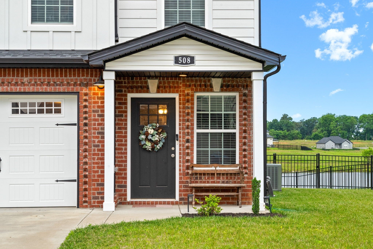
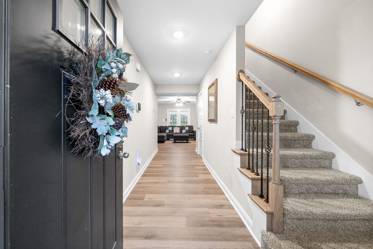
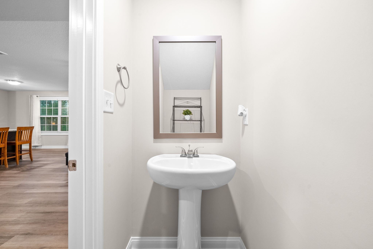
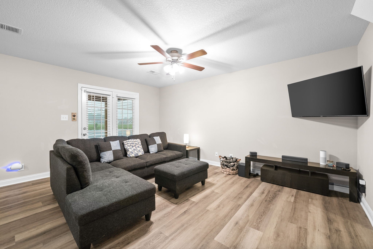
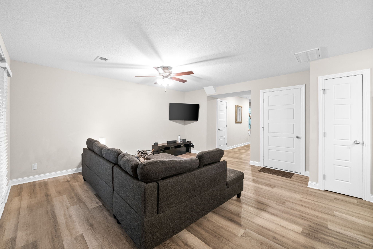
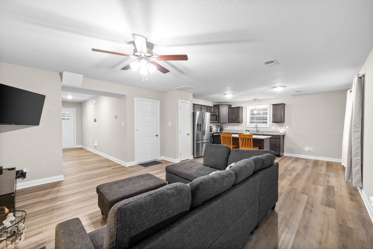
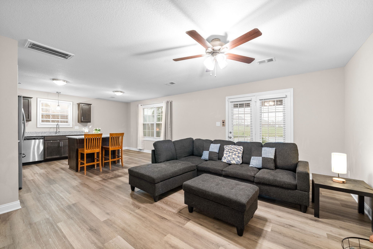
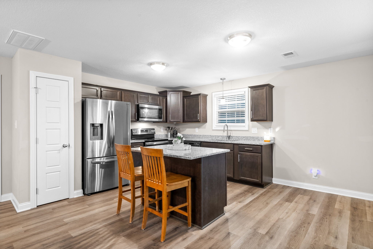
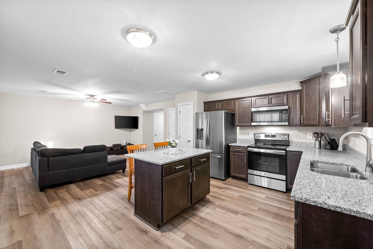
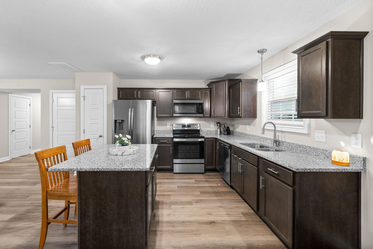
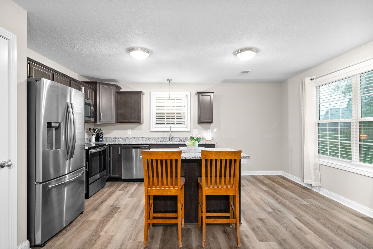
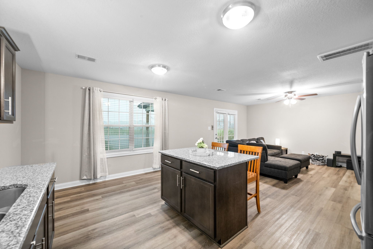
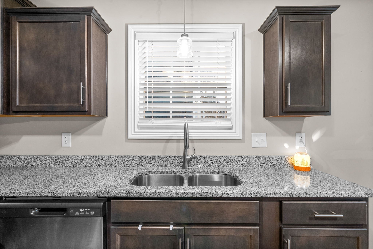
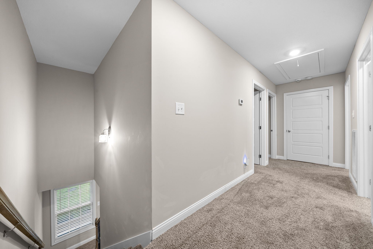
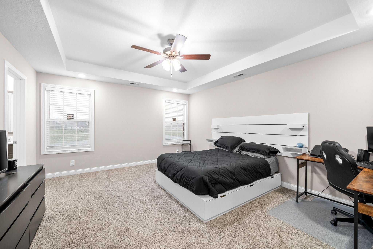
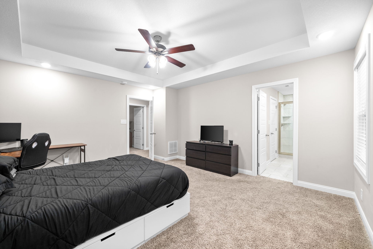
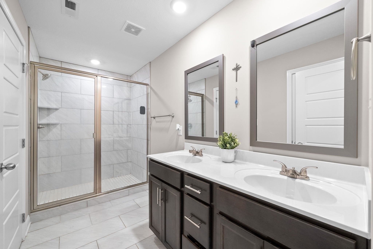
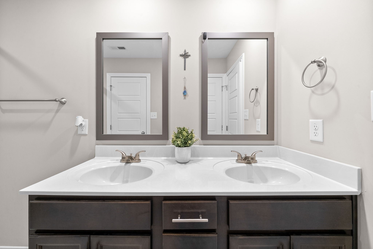
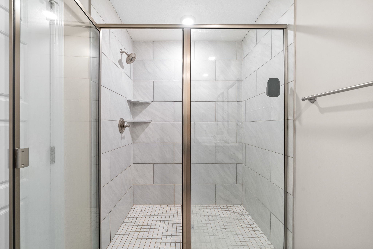
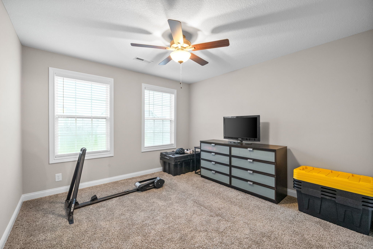
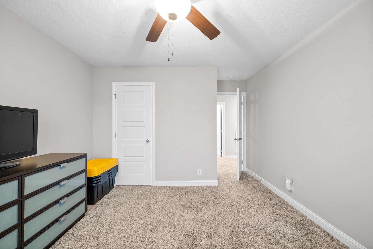
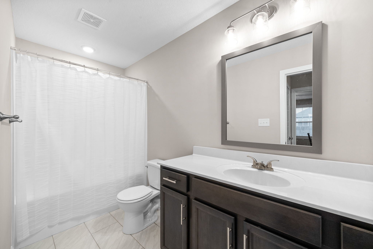
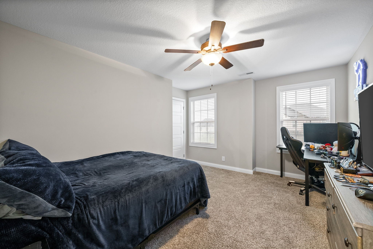
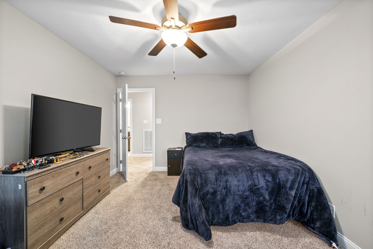
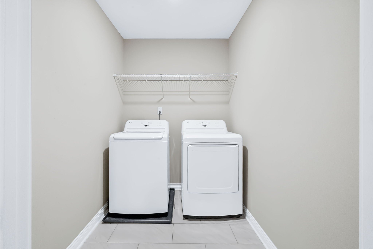
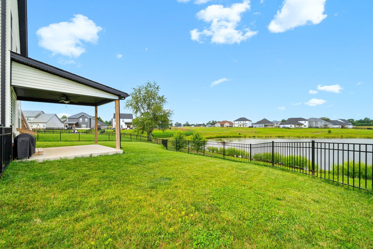
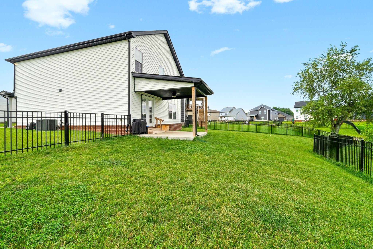
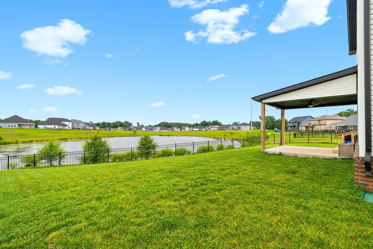
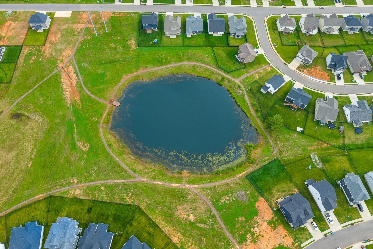
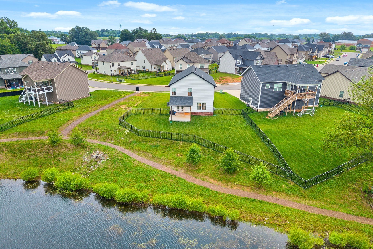
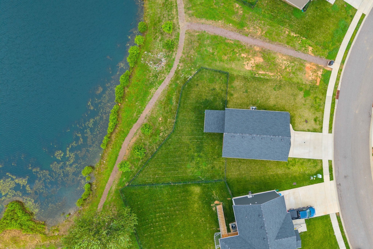
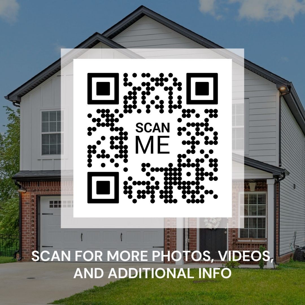
 Copyright 2025 RealTracs Solutions.
Copyright 2025 RealTracs Solutions.