$1,098,000 - 1016a Mitchell Rd, Nashville
- 5
- Bedrooms
- 4
- Baths
- 2,882
- SQ. Feet
- 0.05
- Acres
Tucked into a quiet pocket of East Nashville, this stunning 5 bed (that's right, FIVE), 4 bath home offers a beautifully built & thoughtfully designed space. Inside, you’ll find a bright, open layout with modern finishes throughout, perfect for both everyday living and hosting. The kitchen flows beautifully into the living & dining areas, while the private backyard feels like your own little retreat—lush, green, and ideal for sipping morning coffee or having friends over for a weekend barbecue. The sellers have added a custom fire pit space and dipping pool to create a backyard oasis you’ll never want to leave. Plus, a rare two-car garage and an extra home office spot gives you the convenience you need in one of Nashville’s most desirable and creative neighborhoods. Located just around the corner from Cornelia Fort Airpark and popular restaurants like Rosepepper, Noko, and Jeni's Splendid Ice cream -- this one truly has it all!
Essential Information
-
- MLS® #:
- 2908080
-
- Price:
- $1,098,000
-
- Bedrooms:
- 5
-
- Bathrooms:
- 4.00
-
- Full Baths:
- 4
-
- Square Footage:
- 2,882
-
- Acres:
- 0.05
-
- Year Built:
- 2022
-
- Type:
- Residential
-
- Sub-Type:
- Horizontal Property Regime - Detached
-
- Status:
- Active
Community Information
-
- Address:
- 1016a Mitchell Rd
-
- Subdivision:
- 1016 Mitchell Road
-
- City:
- Nashville
-
- County:
- Davidson County, TN
-
- State:
- TN
-
- Zip Code:
- 37206
Amenities
-
- Utilities:
- Water Available
-
- Parking Spaces:
- 2
-
- # of Garages:
- 2
-
- Garages:
- Garage Faces Front
Interior
-
- Appliances:
- Built-In Electric Oven, Built-In Electric Range, Dishwasher, Disposal, Dryer, Ice Maker, Microwave, Refrigerator, Stainless Steel Appliance(s), Washer
-
- Heating:
- Central
-
- Cooling:
- Central Air
-
- # of Stories:
- 2
Exterior
-
- Construction:
- Masonite, Brick
School Information
-
- Elementary:
- Rosebank Elementary
-
- Middle:
- Stratford STEM Magnet School Lower Campus
-
- High:
- Stratford STEM Magnet School Upper Campus
Additional Information
-
- Date Listed:
- June 19th, 2025
-
- Days on Market:
- 2
Listing Details
- Listing Office:
- Compass Re



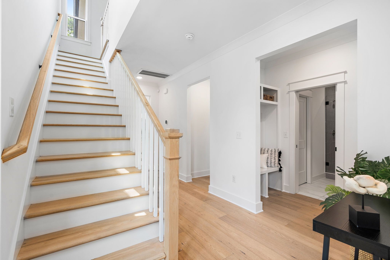
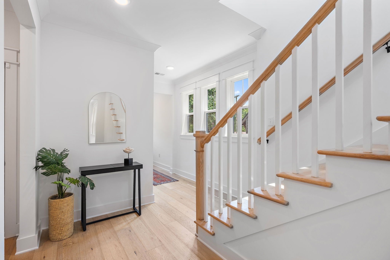

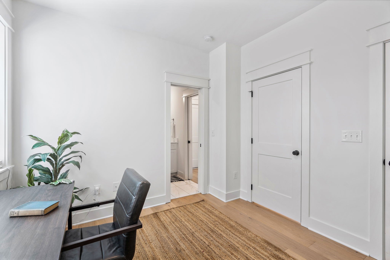
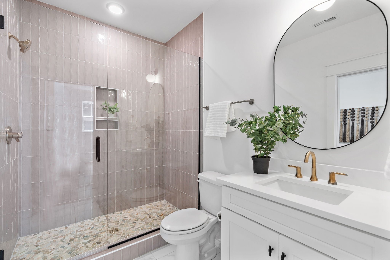





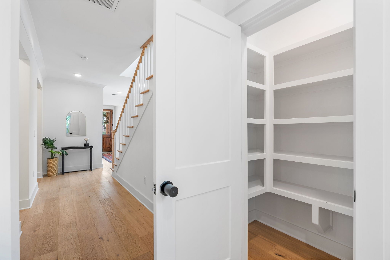








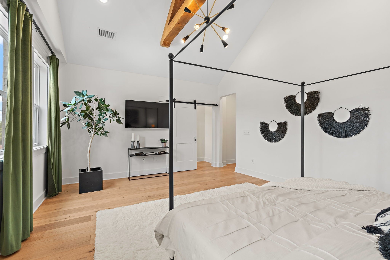


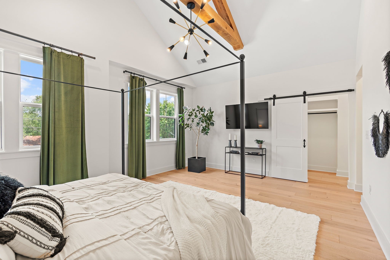
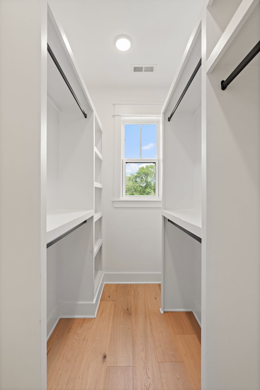
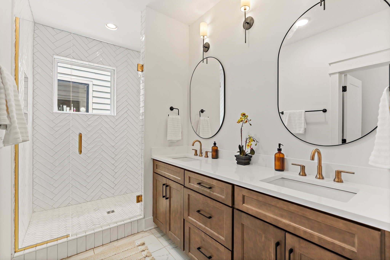
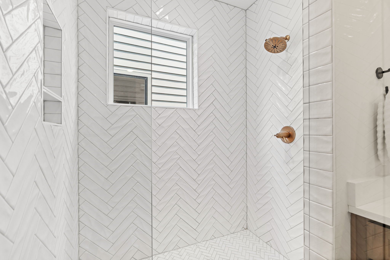
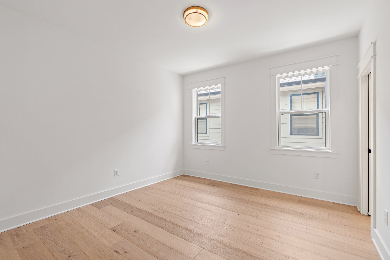
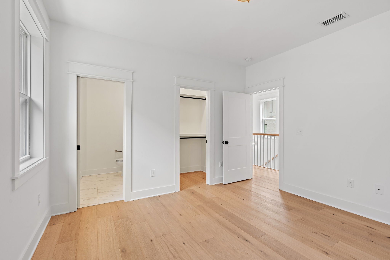
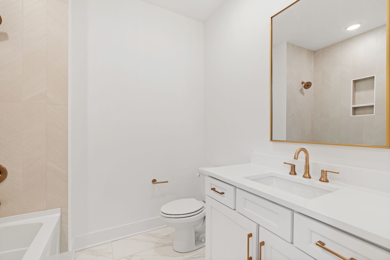
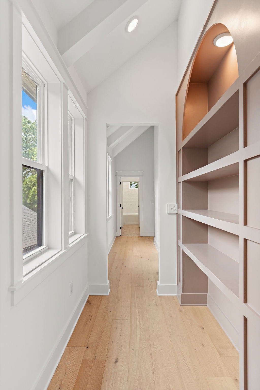
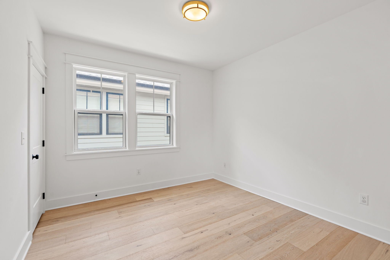
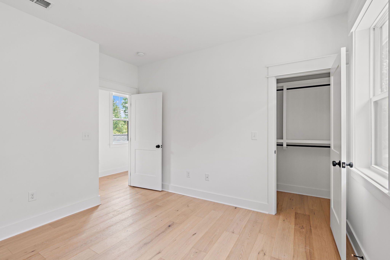
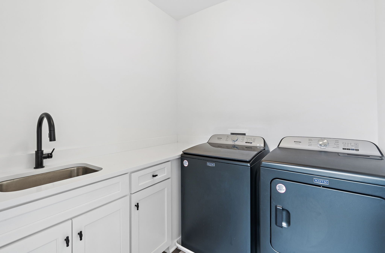
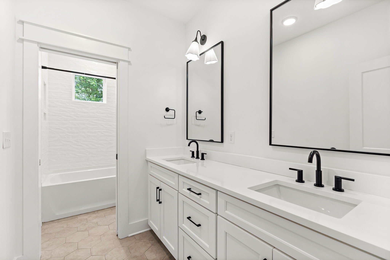
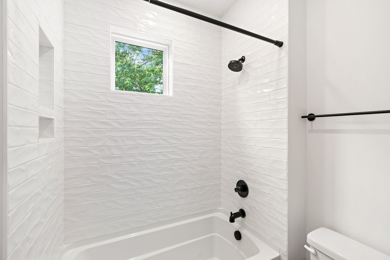
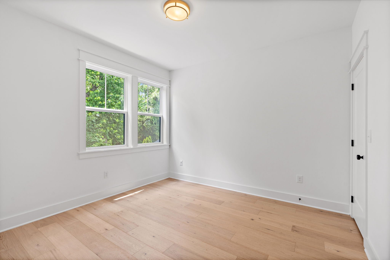
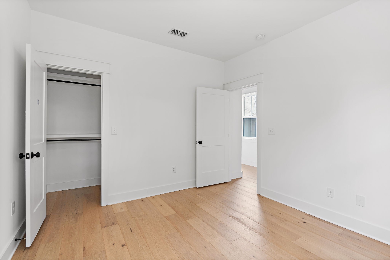
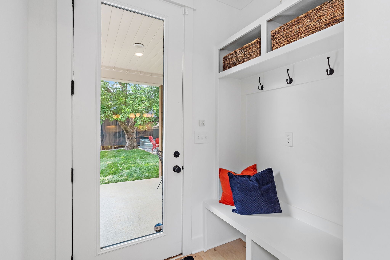
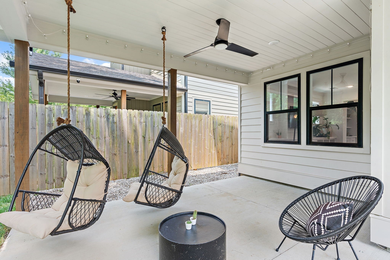
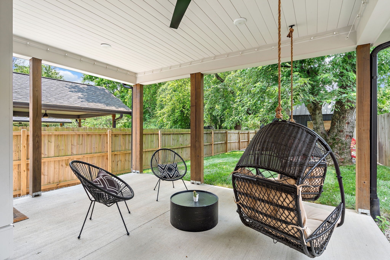
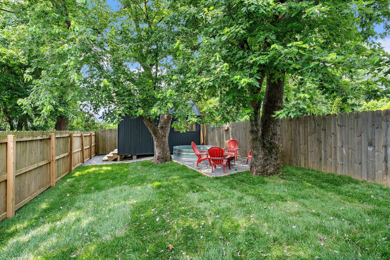
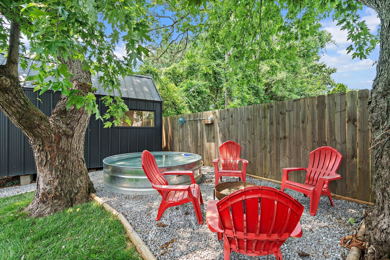
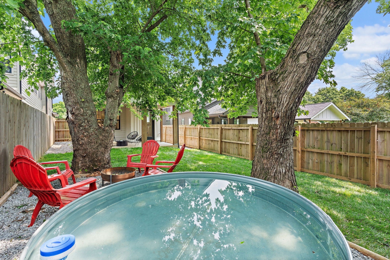
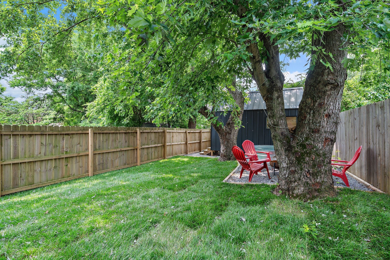
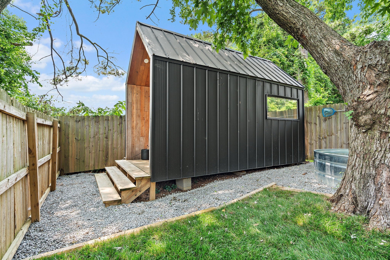
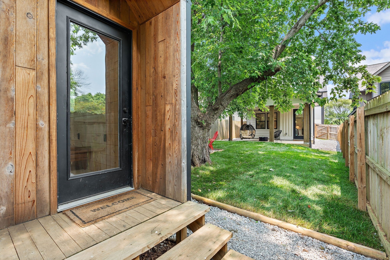
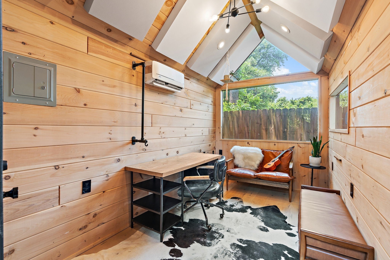
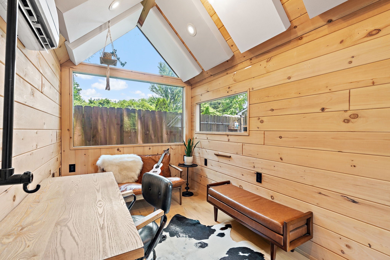
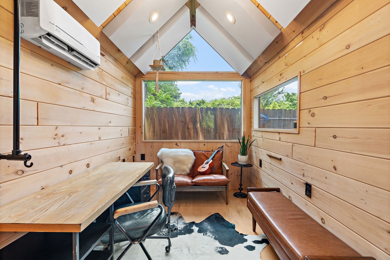
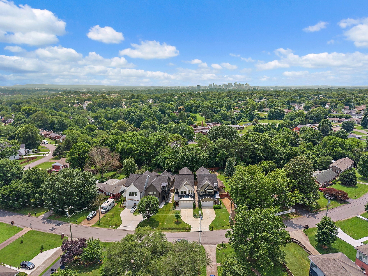
 Copyright 2025 RealTracs Solutions.
Copyright 2025 RealTracs Solutions.