$2,530 - 2183 Bandera Dr, Clarksville
- 5
- Bedrooms
- 3
- Baths
- 2,688
- SQ. Feet
- 2015
- Year Built
(AVAILABLE 7/28/2025) Nestled in the sought-after West Creek Farms subdivision in Clarksville, Tennessee, this 5 bedroom, 3 bath restricted breed friendly single-family home offers a blend of comfort and convenience for discerning renters. This residence features an array of upscale amenities, including hardwood floors, ensuite bathrooms, walk-in closets, and a cozy fireplace perfect for chilly evenings in the living room, as well as, one on the covered patio space in the rear of the home. The privacy fence surrounding the property ensures a tranquil oasis for both residents and their furry companions, providing a secure and peaceful environment. Ideal for families and professionals alike, this property comes equipped with an attached garage for added convenience and security. The private yard offers a space for outdoor relaxation and entertainment, while the proximity to nearby parks and schools caters to an active lifestyle and educational needs. With the inclusion of a Resident Benefit Package, residents can enjoy added perks and services to enhance their living experience. Discover the charm and convenience of this centrally located beauty at where modern amenities and a prime location come together to create the perfect place to call home. Apply ONLY on our site. PET FEE $500
Essential Information
-
- MLS® #:
- 2908057
-
- Price:
- $2,530
-
- Bedrooms:
- 5
-
- Bathrooms:
- 3.00
-
- Full Baths:
- 3
-
- Square Footage:
- 2,688
-
- Acres:
- 0.00
-
- Year Built:
- 2015
-
- Type:
- Residential Lease
-
- Sub-Type:
- Single Family Residence
-
- Status:
- Under Contract - Not Showing
Community Information
-
- Address:
- 2183 Bandera Dr
-
- Subdivision:
- West Creek Farms
-
- City:
- Clarksville
-
- County:
- Montgomery County, TN
-
- State:
- TN
-
- Zip Code:
- 37042
Amenities
-
- Amenities:
- Sidewalks
-
- Utilities:
- Water Available
-
- Parking Spaces:
- 4
-
- # of Garages:
- 2
-
- Garages:
- Attached, Concrete, Driveway
-
- View:
- City
Interior
-
- Interior Features:
- Ceiling Fan(s), High Ceilings, Pantry, Walk-In Closet(s)
-
- Appliances:
- Electric Oven, Dishwasher, Microwave, Refrigerator
-
- Heating:
- Central
-
- Cooling:
- Ceiling Fan(s), Central Air
-
- Fireplace:
- Yes
-
- # of Fireplaces:
- 2
-
- # of Stories:
- 2
Exterior
-
- Roof:
- Shingle
-
- Construction:
- Brick, Vinyl Siding
School Information
-
- Elementary:
- West Creek Elementary School
-
- Middle:
- West Creek Middle
-
- High:
- West Creek High
Additional Information
-
- Date Listed:
- June 12th, 2025
-
- Days on Market:
- 76
Listing Details
- Listing Office:
- Platinum Realty & Management
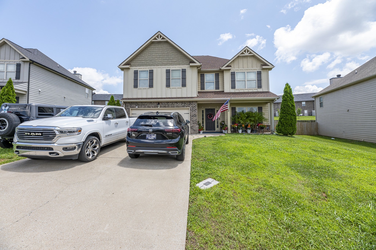
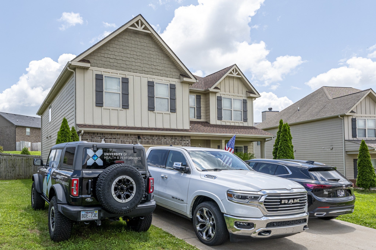
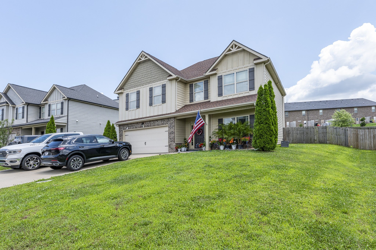
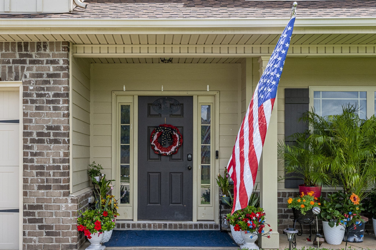
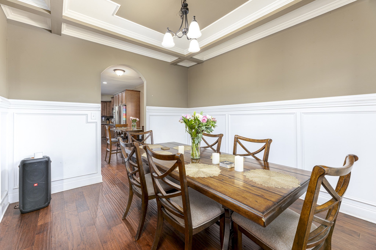
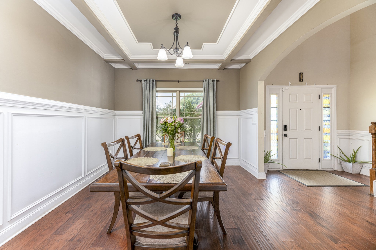
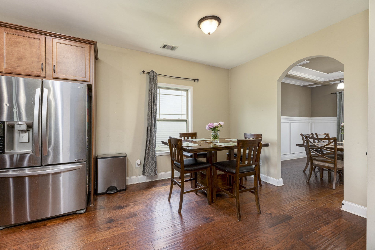
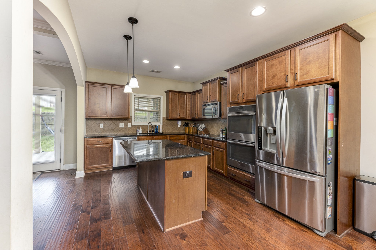
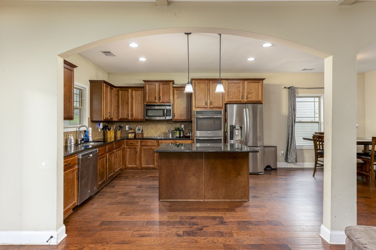
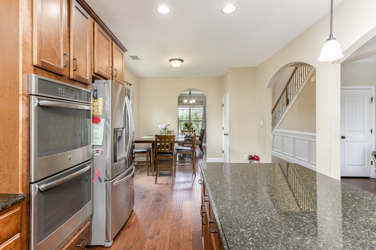
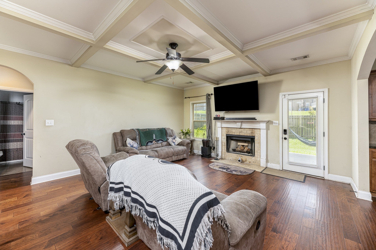
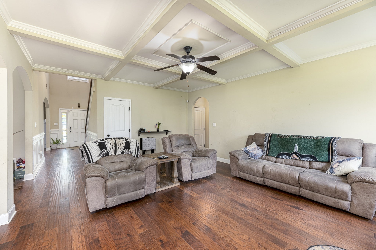
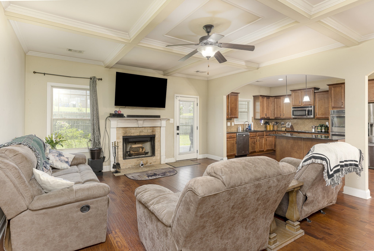
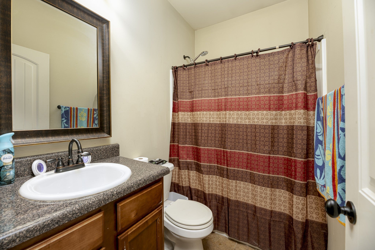
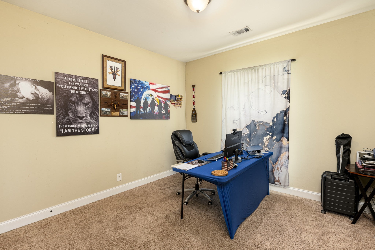
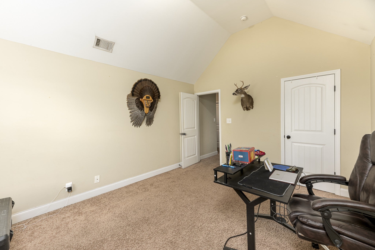
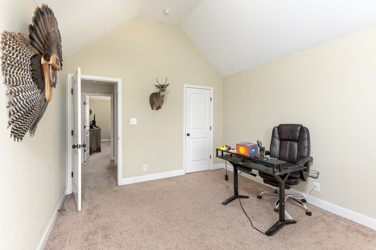
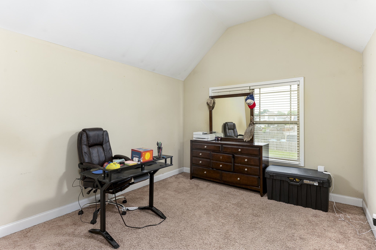
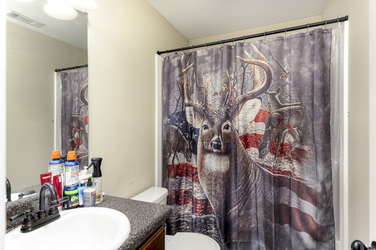
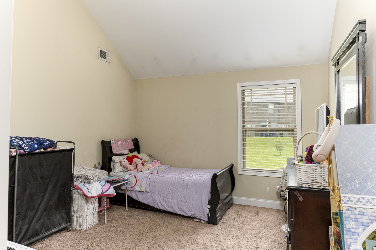
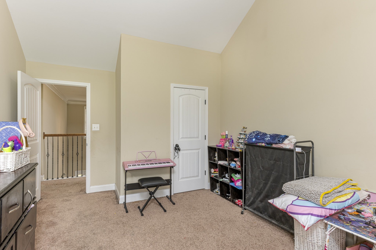
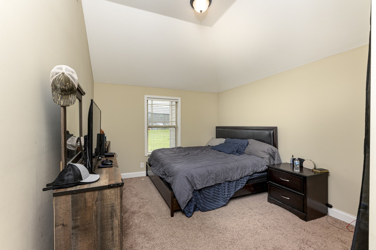
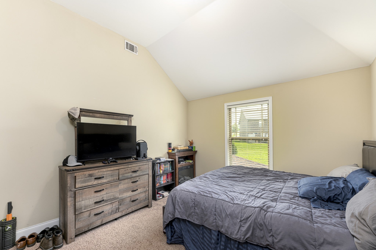
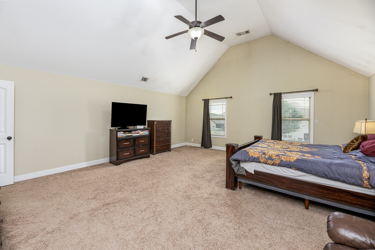
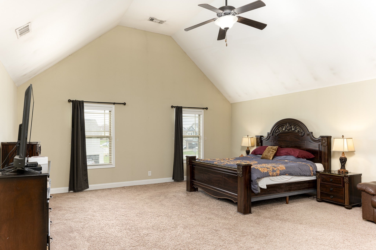
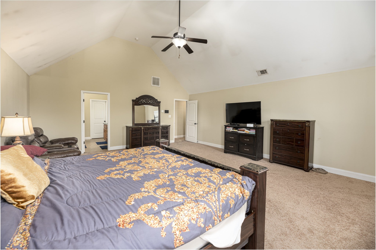
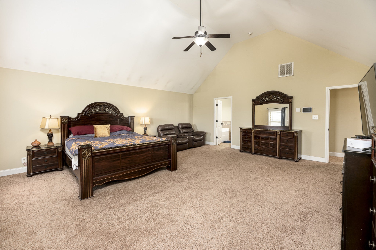
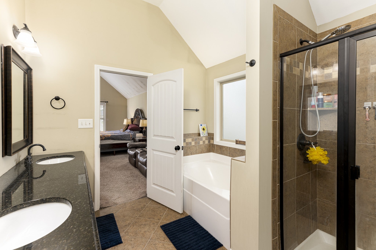
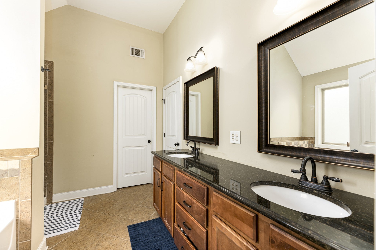
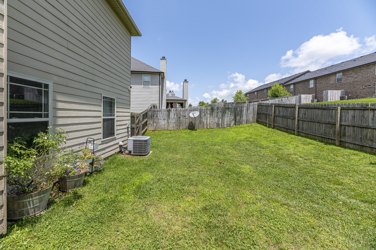
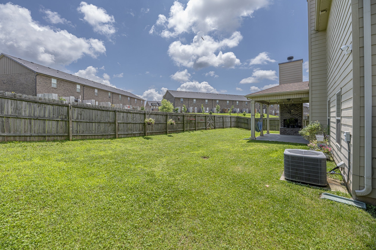
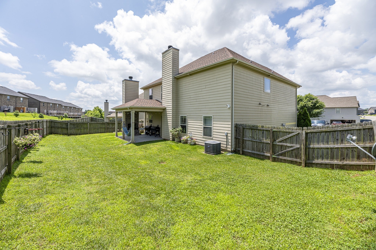
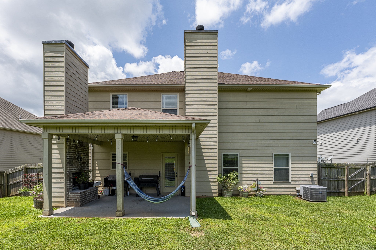
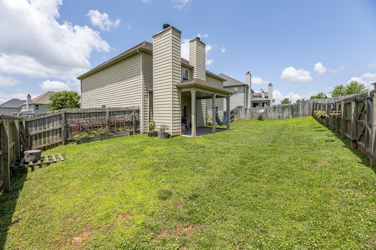
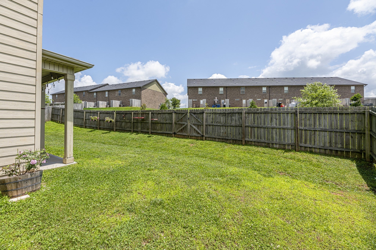
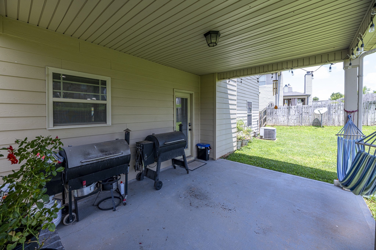
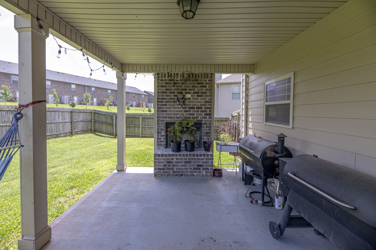
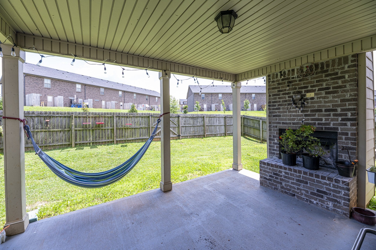
 Copyright 2025 RealTracs Solutions.
Copyright 2025 RealTracs Solutions.