$710,000 - 4905 Michigan Ave A, Nashville
- 3
- Bedrooms
- 3
- Baths
- 1,900
- SQ. Feet
- 0.09
- Acres
Welcome to this beautifully crafted 3-bedroom, 3-bathroom home in the heart of The Nations, one of Nashville’s most dynamic and walkable neighborhoods. This classic Craftsman-style home blends timeless charm with modern comfort—and is just steps from some of the city's best coffee shops, restaurants, and local boutiques. Step inside to find an inviting open-concept layout featuring hardwood floors, stylish finishes, and abundant natural light. The spacious primary suite offers a true retreat with room to unwind and beautiful en-suite bath. Upstairs, a versatile bonus room provides the perfect flex space for a home office, playroom, or additional living area. Love outdoor living? You’ll fall for the screened-in porch, ideal for morning coffee or evening relaxation year-round. A covered carport offers convenient off-street parking and additional storage. Located in an unbeatable location with easy walkability to everything The Nations has to offer, this home perfectly balances quiet comfort with vibrant city living. Don't miss this opportunity to own a standout home in one of Nashville’s most sought-after communities—schedule your showing today!
Essential Information
-
- MLS® #:
- 2907994
-
- Price:
- $710,000
-
- Bedrooms:
- 3
-
- Bathrooms:
- 3.00
-
- Full Baths:
- 3
-
- Square Footage:
- 1,900
-
- Acres:
- 0.09
-
- Year Built:
- 2017
-
- Type:
- Residential
-
- Sub-Type:
- Horizontal Property Regime - Detached
-
- Style:
- Traditional
-
- Status:
- Under Contract - Showing
Community Information
-
- Address:
- 4905 Michigan Ave A
-
- Subdivision:
- West Nashville
-
- City:
- Nashville
-
- County:
- Davidson County, TN
-
- State:
- TN
-
- Zip Code:
- 37209
Amenities
-
- Utilities:
- Electricity Available, Water Available
-
- Parking Spaces:
- 2
-
- Garages:
- Detached
Interior
-
- Interior Features:
- Bookcases, Built-in Features, Ceiling Fan(s), Open Floorplan, Pantry, Walk-In Closet(s), Kitchen Island
-
- Appliances:
- Electric Oven, Gas Range
-
- Heating:
- Central, Natural Gas
-
- Cooling:
- Central Air, Electric
-
- Fireplace:
- Yes
-
- # of Fireplaces:
- 1
-
- # of Stories:
- 2
Exterior
-
- Lot Description:
- Level
-
- Roof:
- Asphalt
-
- Construction:
- Fiber Cement
School Information
-
- Elementary:
- Cockrill Elementary
-
- Middle:
- Moses McKissack Middle
-
- High:
- Pearl Cohn Magnet High School
Additional Information
-
- Date Listed:
- June 13th, 2025
-
- Days on Market:
- 35
Listing Details
- Listing Office:
- Compass Re
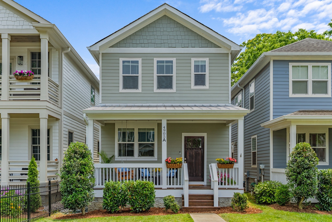

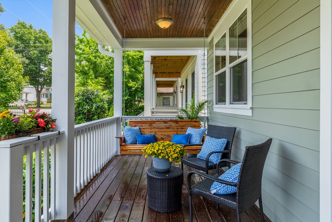
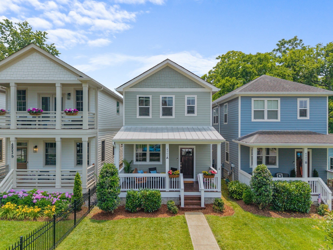
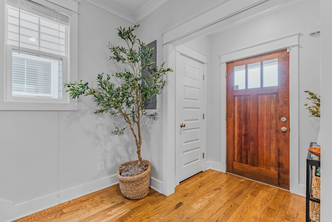
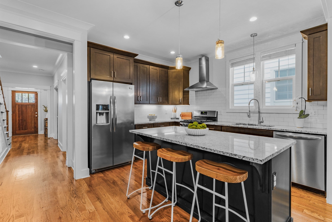
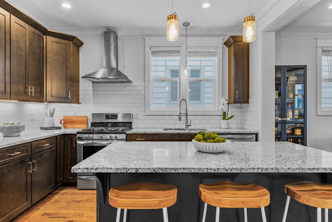
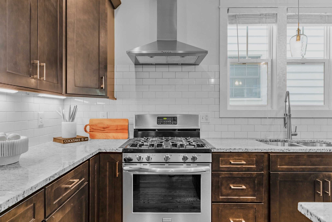
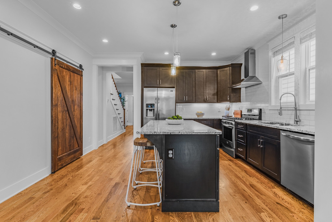
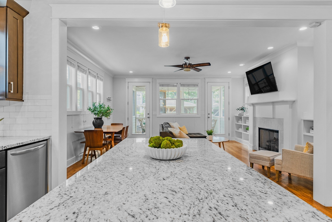
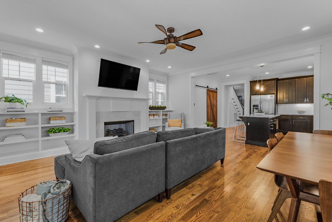
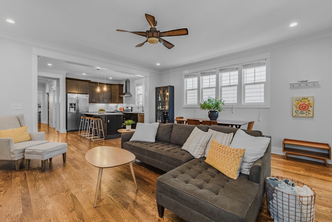
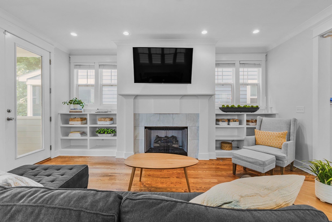
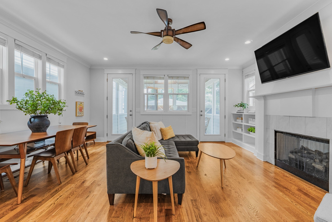
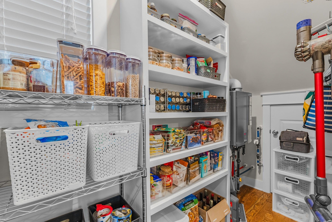
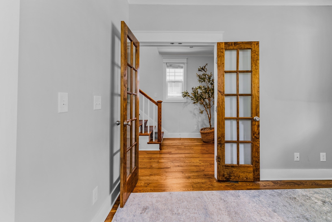
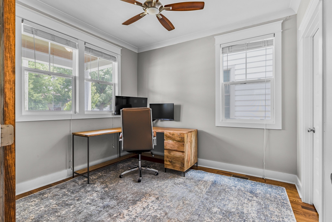
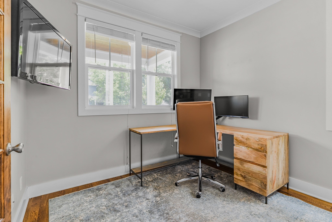
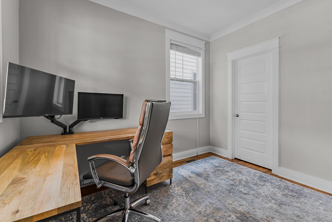
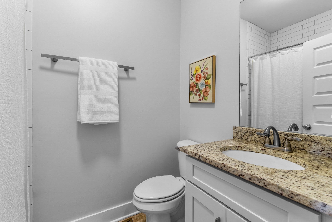
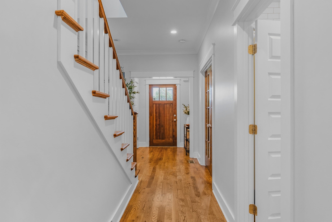
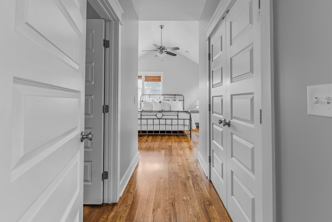
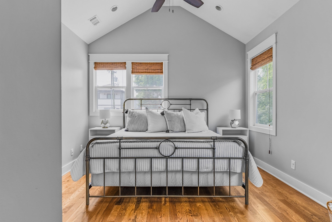
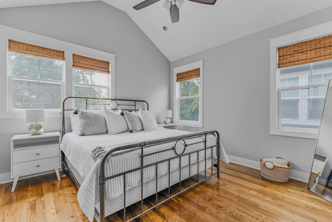
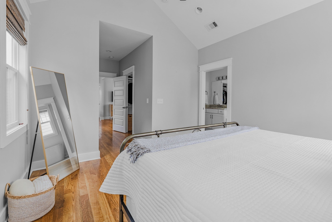
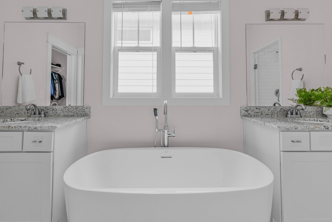
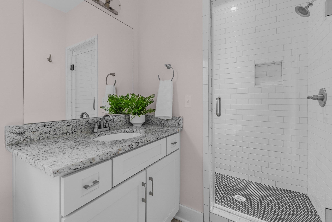
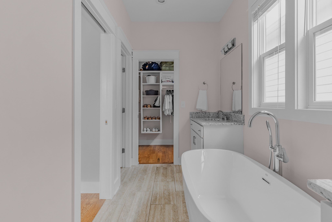
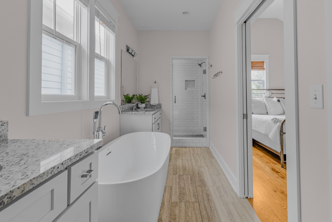



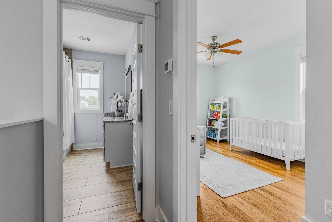
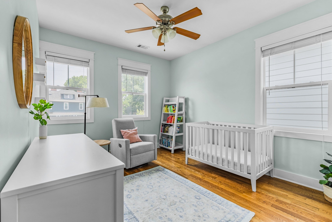
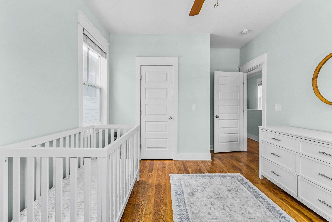

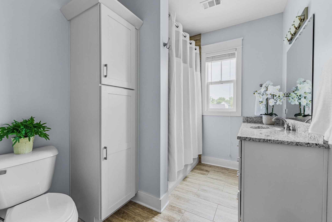
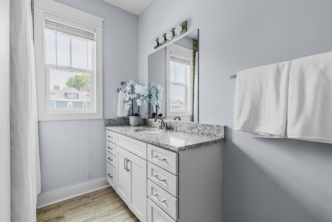
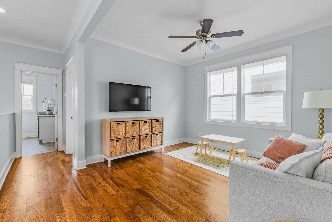
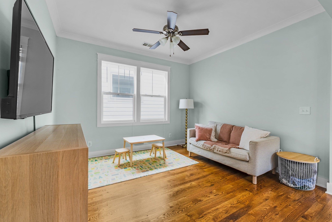
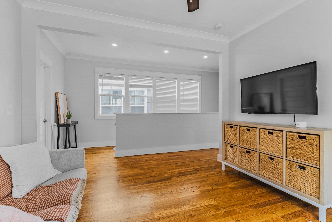
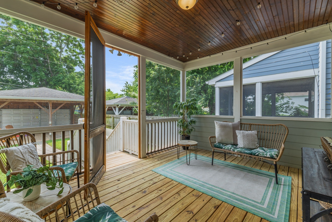
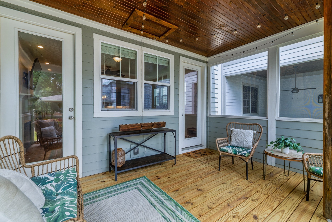
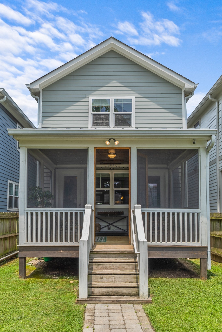
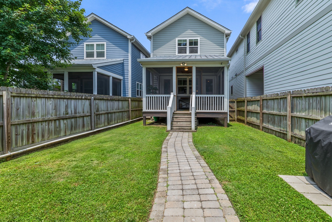
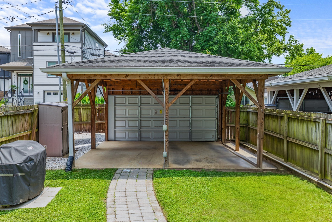
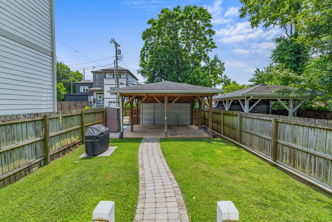

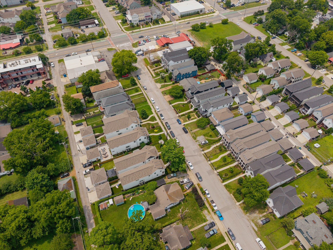
 Copyright 2025 RealTracs Solutions.
Copyright 2025 RealTracs Solutions.