$1,100,000 - 2008 Lynnhaven Ct, Mount Juliet
- 4
- Bedrooms
- 3½
- Baths
- 3,561
- SQ. Feet
- 0.49
- Acres
Why vacation when you can live like this every day? Welcome to 2008 Lynnhaven Ct. Located at the end of a beautiful cul de sac this home really has it all! Take a dip in the new pool, kick back on the screened-in porch next to your wood-burning fireplace, and enjoy total privacy with a fully fenced yard that backs up to a tree line (no rear neighbors peeking over the fence here!). Inside is just as impressive. The primary suite is on the main level for easy living, and the kitchen is ready to handle everything from taco night to Thanksgiving—with double ovens, a gas cooktop, and plenty of space to entertain. Equipped with a built-in tornado shelter and a Generac backup generator, this home also ensures peace of mind during inclement weather! Whether you’re hosting a BBQ or just enjoying a quiet morning with coffee by the fire, this home brings the getaway to you.This home is more than just a place to live—it's a place to create memories with the ones you love. Don't miss out on the opportunity to make it yours!
Essential Information
-
- MLS® #:
- 2907992
-
- Price:
- $1,100,000
-
- Bedrooms:
- 4
-
- Bathrooms:
- 3.50
-
- Full Baths:
- 3
-
- Half Baths:
- 1
-
- Square Footage:
- 3,561
-
- Acres:
- 0.49
-
- Year Built:
- 2015
-
- Type:
- Residential
-
- Sub-Type:
- Single Family Residence
-
- Style:
- Traditional
-
- Status:
- Under Contract - Showing
Community Information
-
- Address:
- 2008 Lynnhaven Ct
-
- Subdivision:
- Lynn Haven Sub
-
- City:
- Mount Juliet
-
- County:
- Wilson County, TN
-
- State:
- TN
-
- Zip Code:
- 37122
Amenities
-
- Utilities:
- Electricity Available, Water Available
-
- Parking Spaces:
- 3
-
- # of Garages:
- 3
-
- Garages:
- Garage Faces Side
-
- Has Pool:
- Yes
-
- Pool:
- In Ground
Interior
-
- Appliances:
- Double Oven, Electric Oven, Gas Range, Dishwasher, Ice Maker, Microwave, Refrigerator
-
- Heating:
- Electric
-
- Cooling:
- Central Air
-
- Fireplace:
- Yes
-
- # of Fireplaces:
- 2
-
- # of Stories:
- 2
Exterior
-
- Lot Description:
- Level
-
- Roof:
- Asphalt
-
- Construction:
- Brick, Stone
School Information
-
- Elementary:
- Elzie D Patton Elementary School
-
- Middle:
- Mt. Juliet Middle School
-
- High:
- Green Hill High School
Additional Information
-
- Date Listed:
- June 12th, 2025
-
- Days on Market:
- 7
Listing Details
- Listing Office:
- Compass Re
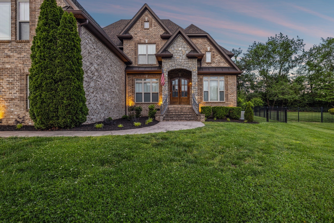
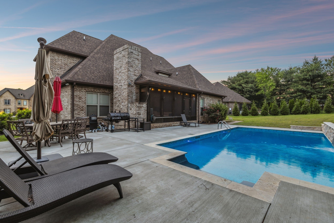
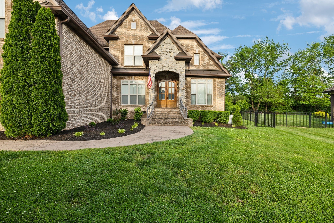
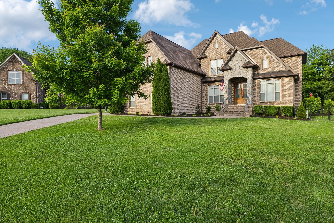
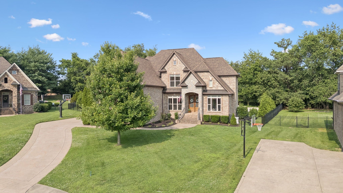
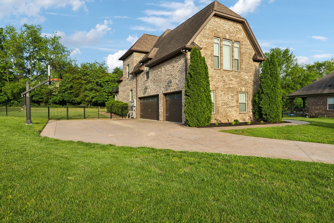
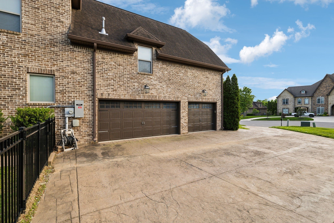
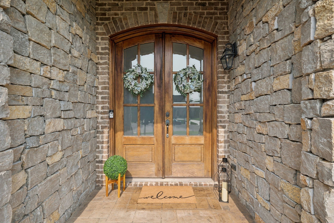
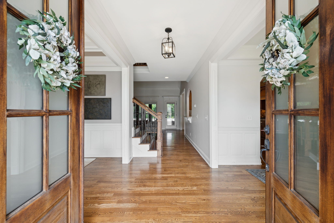
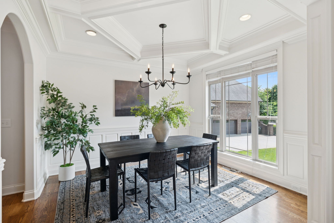
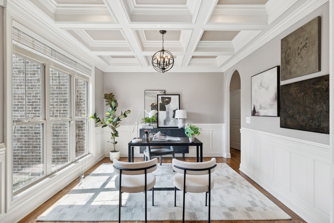
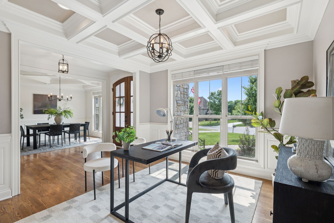
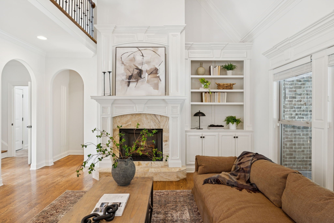
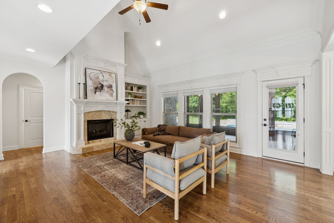
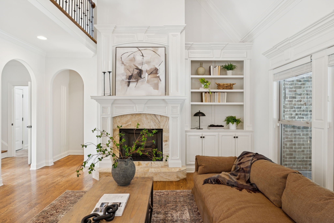
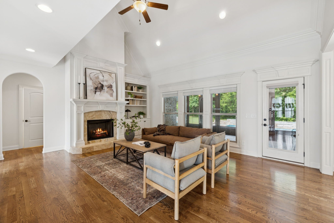
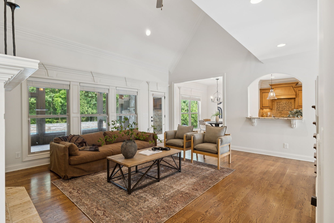
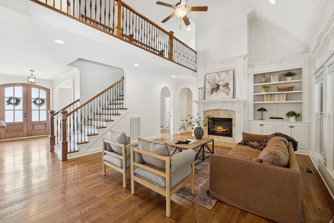
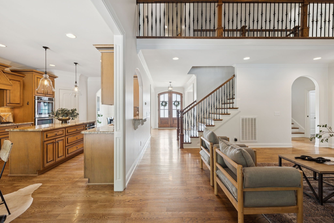
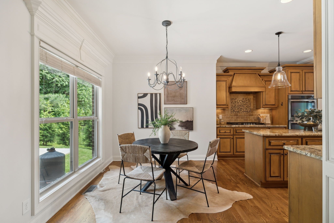
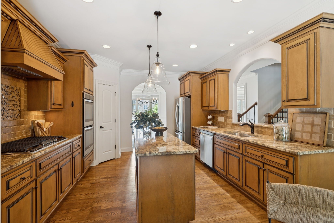
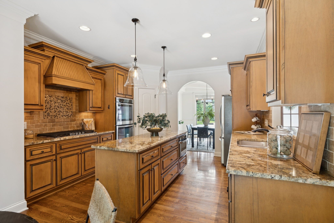
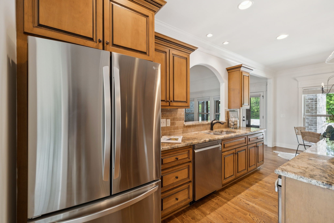
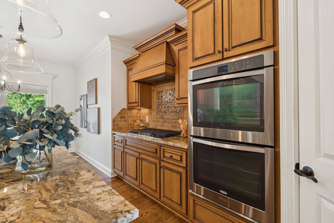
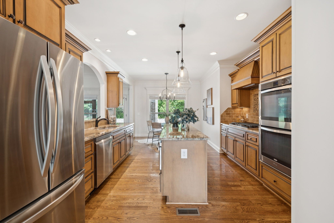
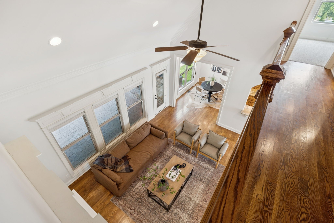
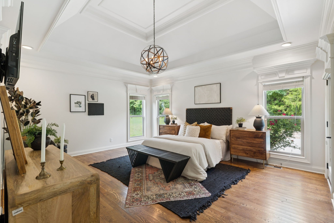
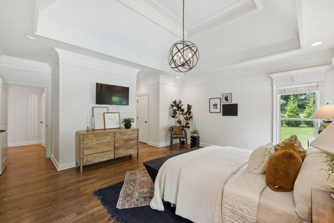
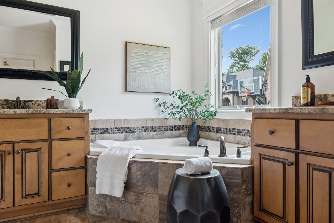
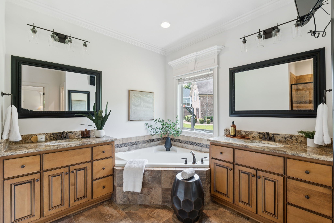
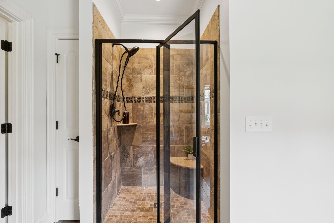
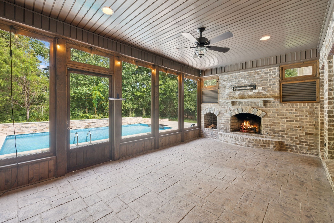
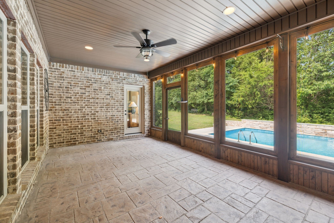
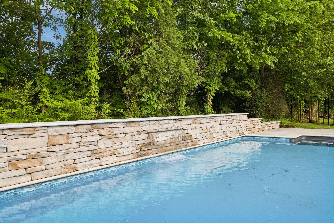
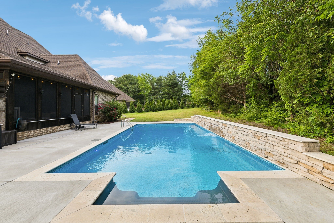
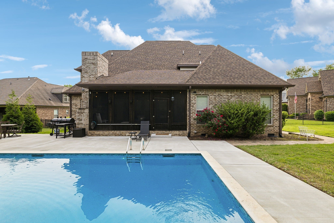
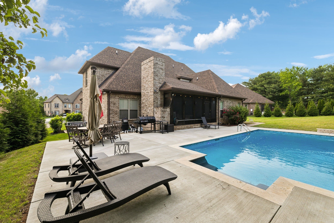
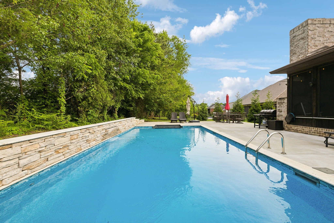
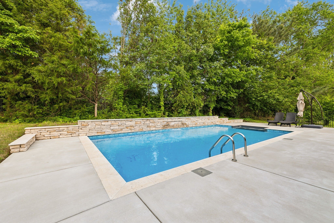
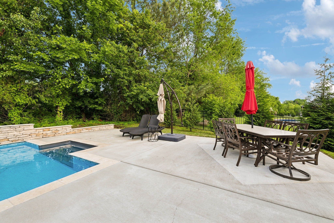
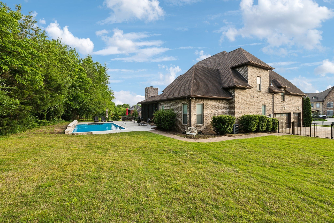
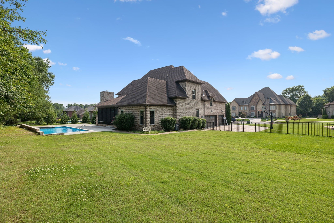
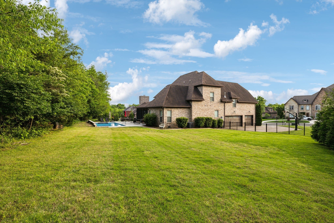
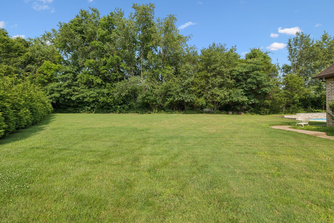
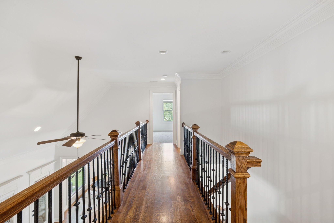
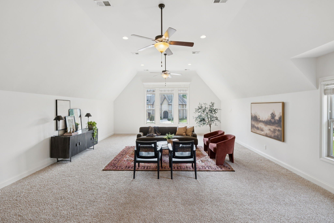
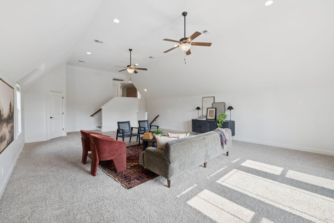
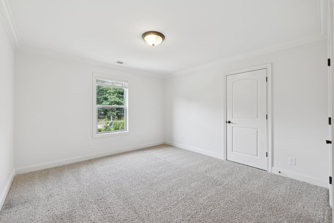
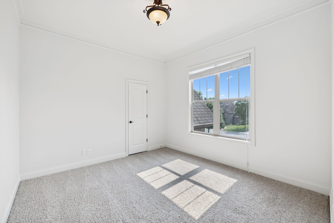
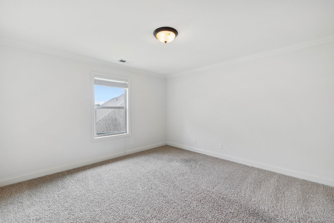
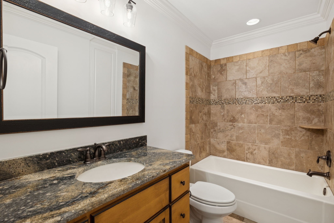
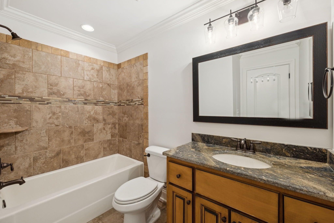
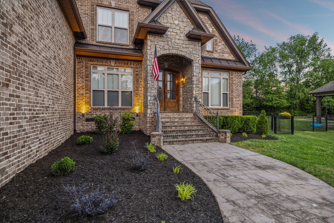
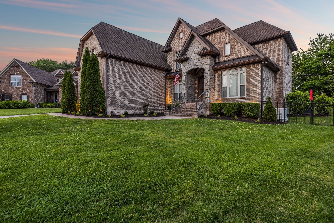
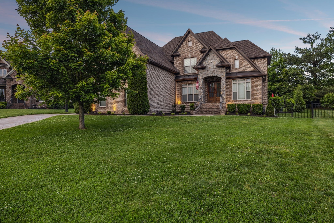
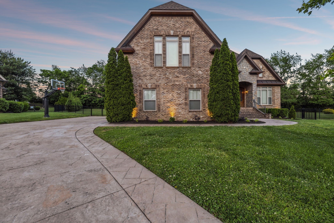
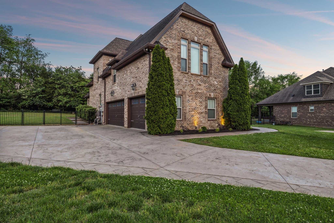
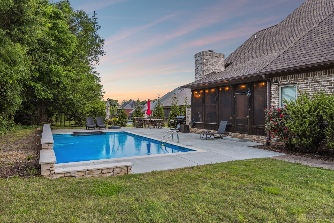
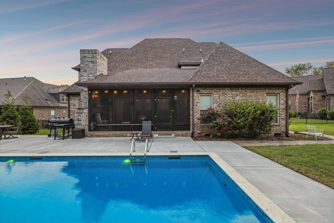
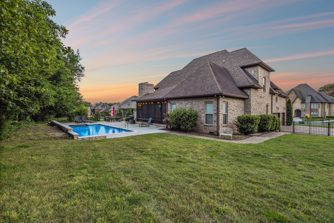
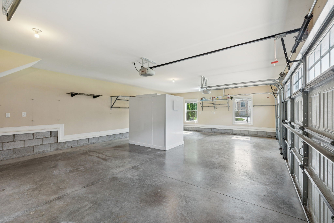
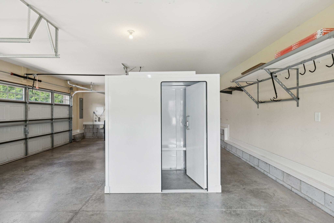
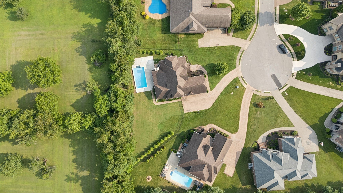
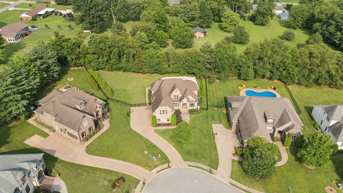
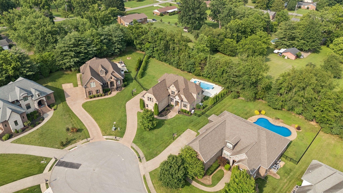
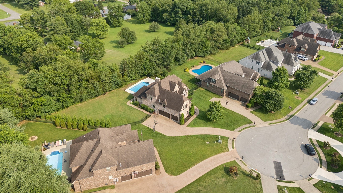
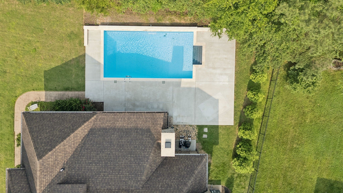
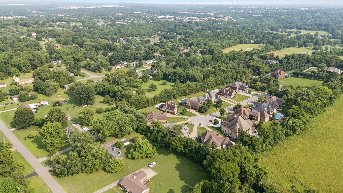
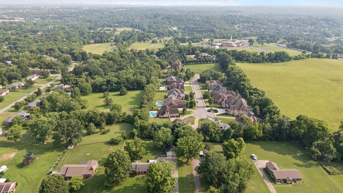
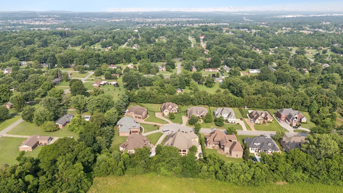
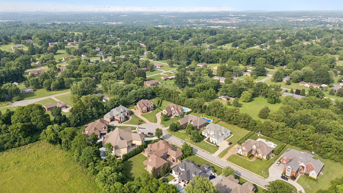
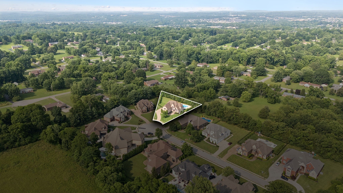
 Copyright 2025 RealTracs Solutions.
Copyright 2025 RealTracs Solutions.