$920,000 - 206 S 10th St, Nashville
- 3
- Bedrooms
- 4
- Baths
- 2,583
- SQ. Feet
- 0.03
- Acres
Nestled just one block from the center of East Nashville’s vibrant Five Points neighborhood, this stunning, timeless home, offers unbeatable walkability to popular restaurants and shopping. With high-end finishes, white oak floors, and custom built-ins, this home exudes, quality and style. The main level features spacious kitchen with a stunning, oversized island perfect for entertaining, dining area (doubles as living space), pantry and powder room. You’ll find two great primary suite options offering flexibility. The third, lower level bedroom with full bath, doubles as a media room and office with built-ins and granite desk. Enjoy breathtaking, sunset views from the private rooftop, complete with outdoor island ideal for alfresco dining. Highlights include a gated entrance, two car garage, exceptional attention to detail, and home warranty for peace of mind, making this home a perfect blend of luxury and convenience. *Also available for rent.
Essential Information
-
- MLS® #:
- 2907981
-
- Price:
- $920,000
-
- Bedrooms:
- 3
-
- Bathrooms:
- 4.00
-
- Full Baths:
- 3
-
- Half Baths:
- 2
-
- Square Footage:
- 2,583
-
- Acres:
- 0.03
-
- Year Built:
- 2017
-
- Type:
- Residential
-
- Sub-Type:
- Horizontal Property Regime - Detached
-
- Status:
- Active
Community Information
-
- Address:
- 206 S 10th St
-
- Subdivision:
- Homes At 10th & Russell
-
- City:
- Nashville
-
- County:
- Davidson County, TN
-
- State:
- TN
-
- Zip Code:
- 37206
Amenities
-
- Utilities:
- Water Available
-
- Parking Spaces:
- 2
-
- # of Garages:
- 2
-
- Garages:
- Garage Faces Rear
-
- View:
- City
Interior
-
- Appliances:
- Gas Range, Dishwasher, Disposal, Dryer, Microwave, Refrigerator, Stainless Steel Appliance(s), Washer
-
- Heating:
- Central
-
- Cooling:
- Central Air
-
- # of Stories:
- 3
Exterior
-
- Construction:
- Brick
School Information
-
- Elementary:
- Warner Elementary Enhanced Option
-
- Middle:
- Stratford STEM Magnet School Lower Campus
-
- High:
- Stratford STEM Magnet School Upper Campus
Additional Information
-
- Date Listed:
- June 12th, 2025
-
- Days on Market:
- 14
Listing Details
- Listing Office:
- Moody Realty Company, Inc.
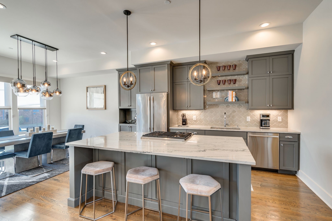
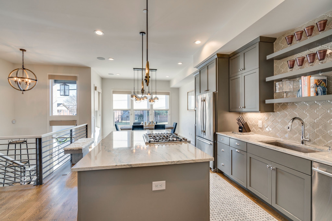
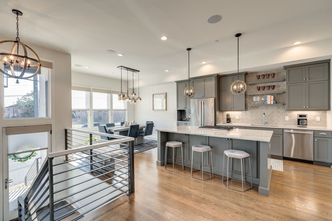
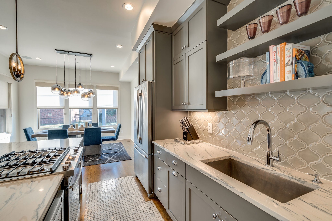
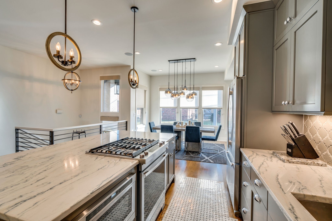
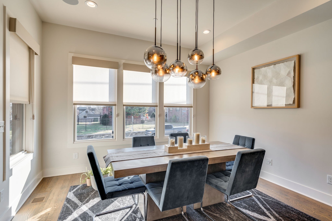
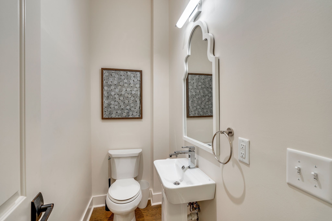
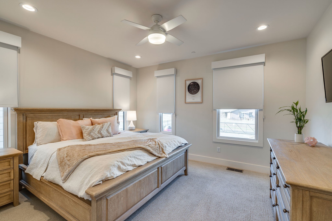
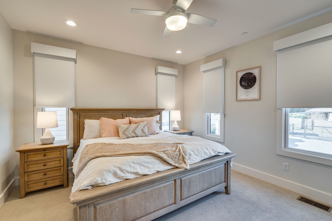
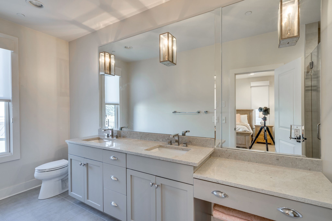
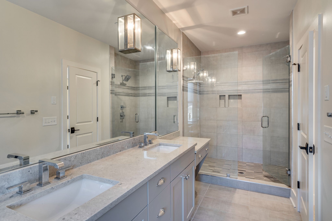
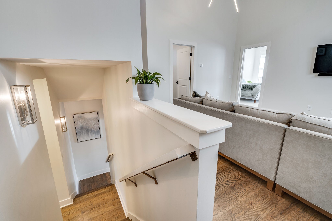
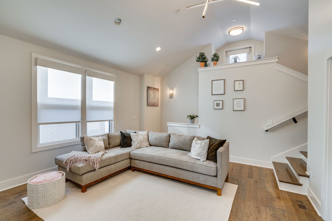
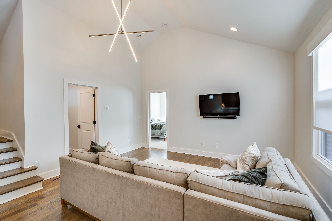
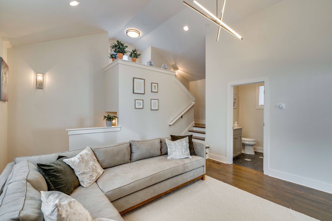
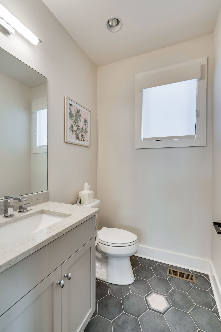
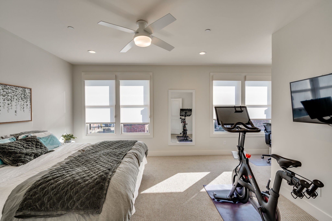
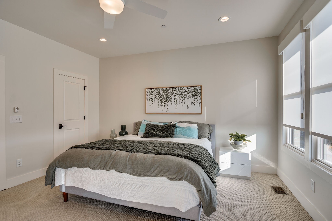
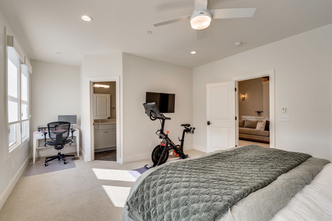
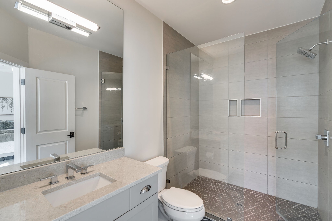
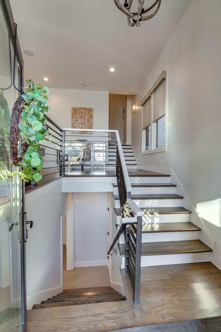
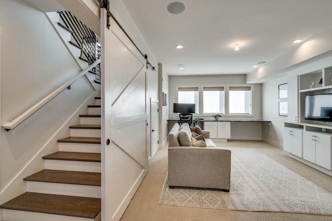
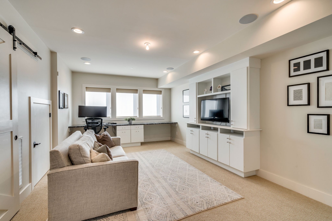
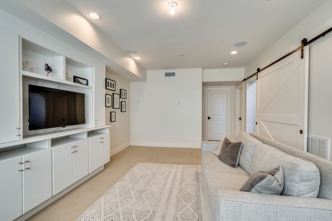
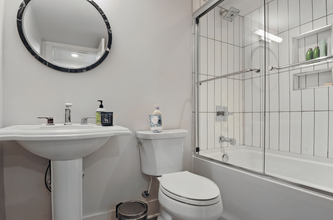
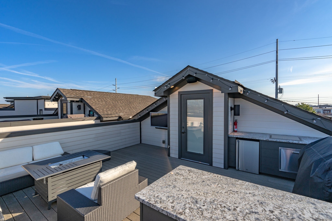
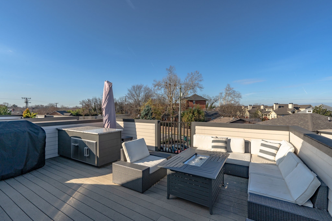
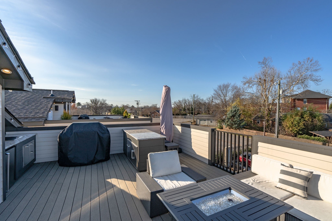
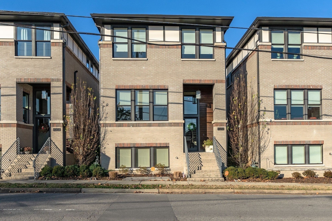
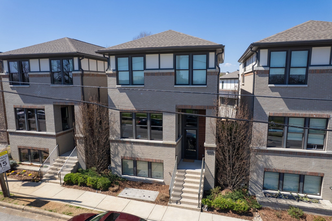
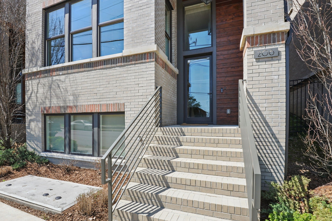
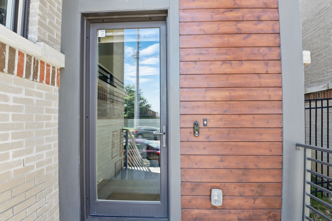
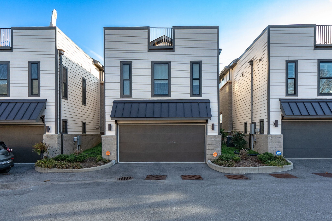
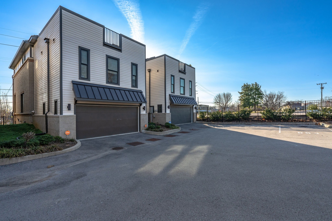
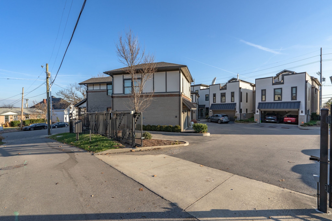
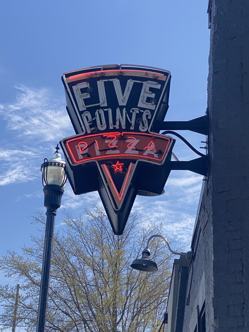
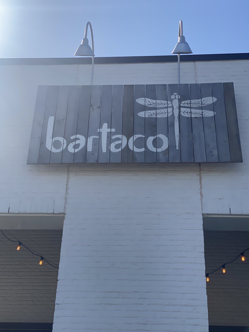
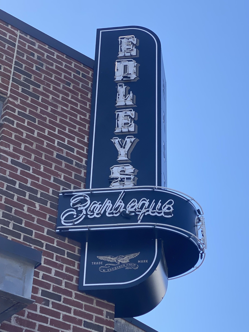
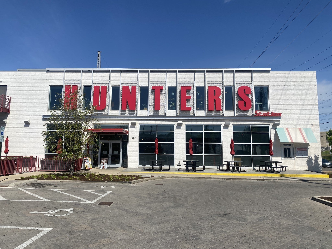
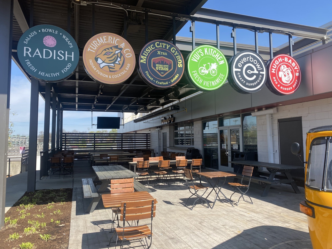
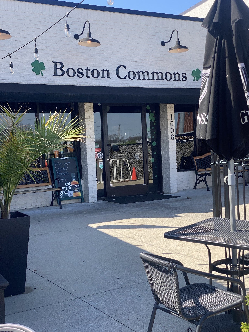
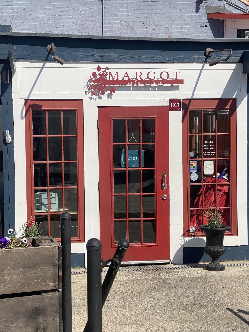
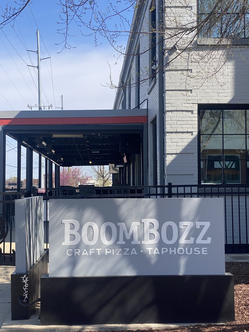

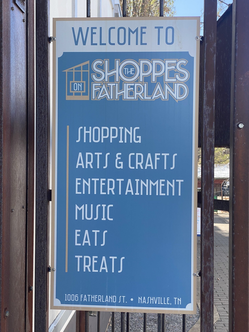
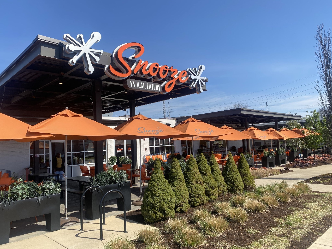
 Copyright 2025 RealTracs Solutions.
Copyright 2025 RealTracs Solutions.