$799,900 - 117 Shadow Springs Dr 117, Brentwood
- 3
- Bedrooms
- 2½
- Baths
- 1,956
- SQ. Feet
- 2025
- Year Built
Introducing a beautifully designed maintenance free home w/ the PRIMARY SUITE on the MAIN LEVEL - Located in a GATED community Brentwood, TN. This home features an exquisite spa-like bath in the primary bathroom with an oversized shower and free-standing tub, perfectly blending luxury and functionality for modern living.Experience the spacious open-concept floor plan with dramatic ten-foot ceilings and a stunning chef's kitchen, complete with quartz countertops and Bosch appliances—ideal for entertaining guests. The inviting living area includes a custom tile surround fireplace, creating a warm atmosphere for gatherings which opens to a large private patio area. Pre-selling now, with an estimated delivery in September. You'll enjoy easy access to a wealth of shopping and dining options, with Cool Springs and downtown Nashville just a short drive away. Plus, this home is only minutes from I-65, ensuring excellent connectivity. Don’t miss your chance to own this exceptional home near everything you love! By appointment only -
Essential Information
-
- MLS® #:
- 2907961
-
- Price:
- $799,900
-
- Bedrooms:
- 3
-
- Bathrooms:
- 2.50
-
- Full Baths:
- 2
-
- Half Baths:
- 1
-
- Square Footage:
- 1,956
-
- Acres:
- 0.00
-
- Year Built:
- 2025
-
- Type:
- Residential
-
- Sub-Type:
- Horizontal Property Regime - Attached
-
- Status:
- Active
Community Information
-
- Address:
- 117 Shadow Springs Dr 117
-
- Subdivision:
- Shadow Springs
-
- City:
- Brentwood
-
- County:
- Davidson County, TN
-
- State:
- TN
-
- Zip Code:
- 37027
Amenities
-
- Amenities:
- Gated
-
- Utilities:
- Water Available
-
- Parking Spaces:
- 2
-
- # of Garages:
- 1
-
- Garages:
- Garage Door Opener, Garage Faces Front, Driveway
Interior
-
- Interior Features:
- Ceiling Fan(s), Extra Closets, Storage, Walk-In Closet(s), Primary Bedroom Main Floor
-
- Appliances:
- Dishwasher, Disposal, Microwave, Gas Oven, Gas Range
-
- Heating:
- Central, Furnace
-
- Cooling:
- Central Air
-
- Fireplace:
- Yes
-
- # of Fireplaces:
- 1
-
- # of Stories:
- 2
Exterior
-
- Construction:
- Fiber Cement, Brick
School Information
-
- Elementary:
- Granbery Elementary
-
- Middle:
- William Henry Oliver Middle
-
- High:
- John Overton Comp High School
Additional Information
-
- Date Listed:
- June 12th, 2025
-
- Days on Market:
- 23
Listing Details
- Listing Office:
- Vastland Realty Group, Llc
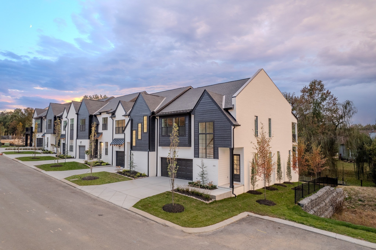
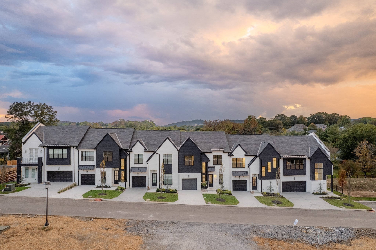
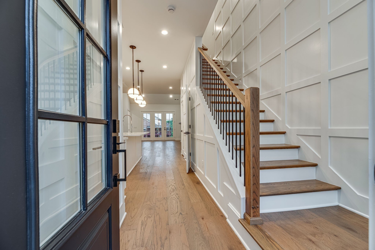
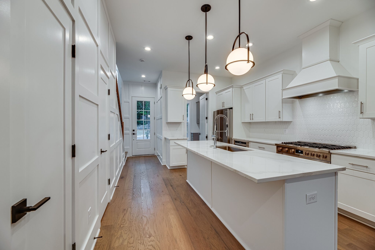
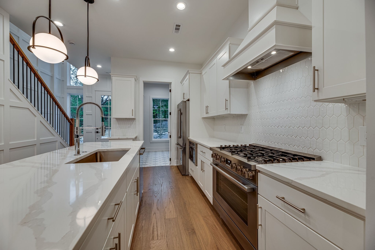
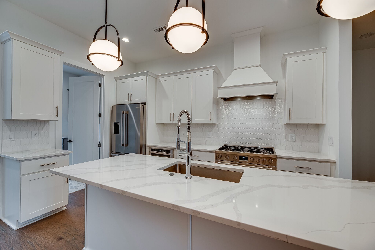
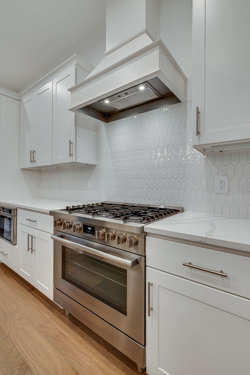
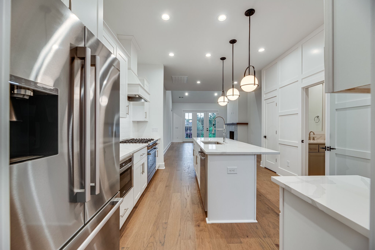
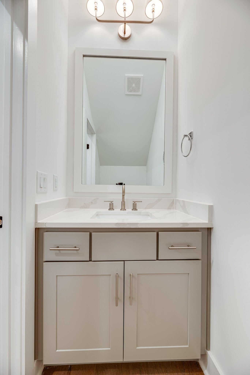
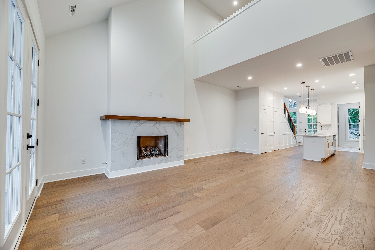
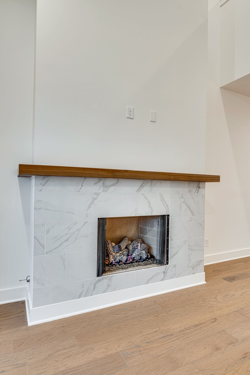
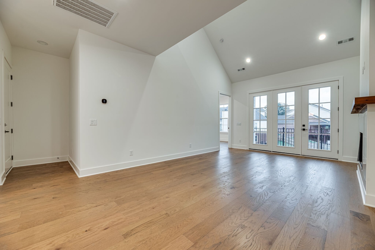
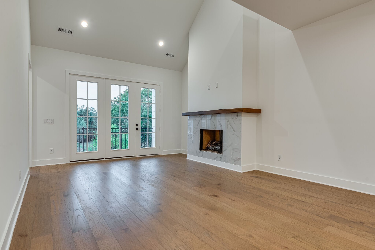
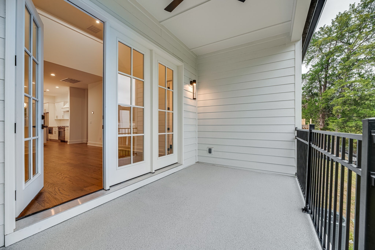
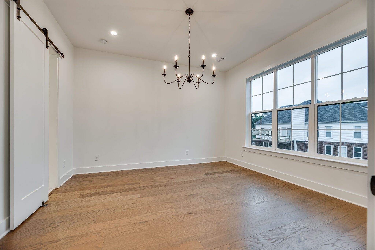
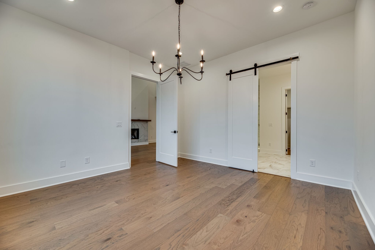
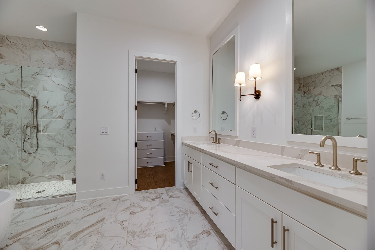
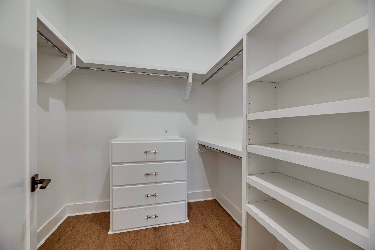
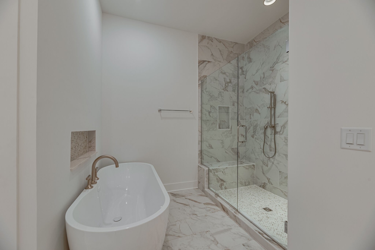
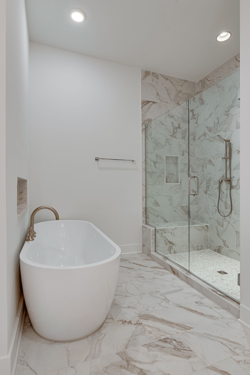
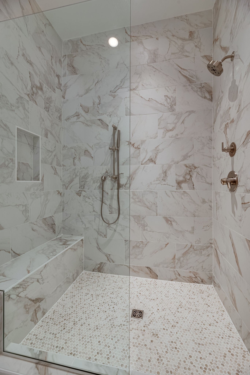
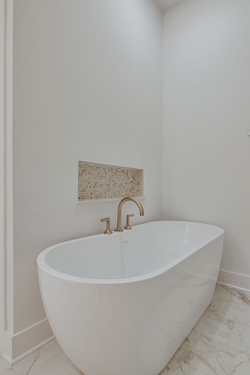
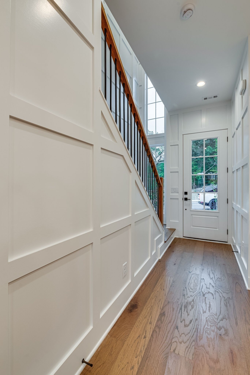
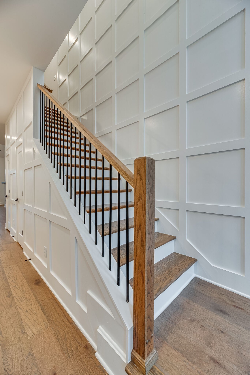
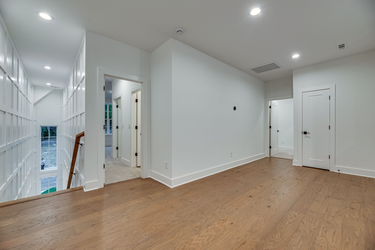
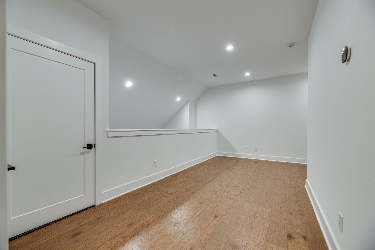
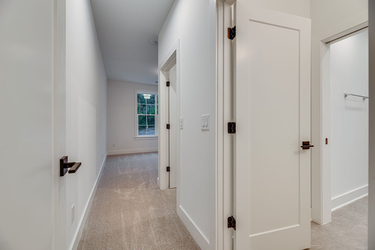
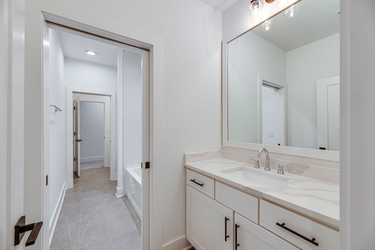
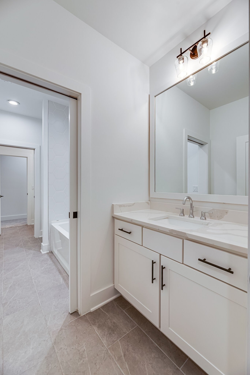
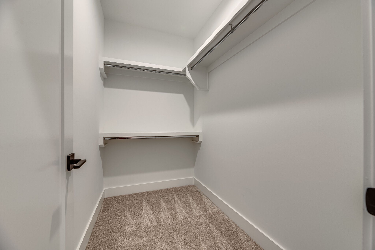
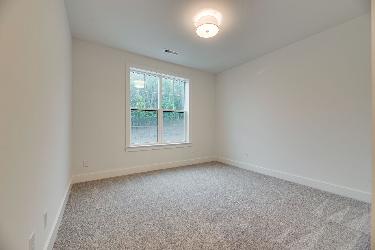
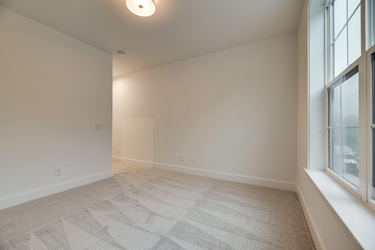
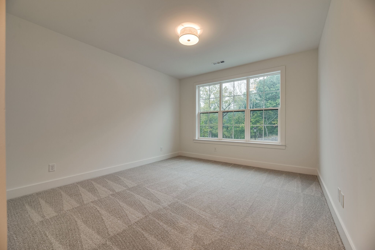
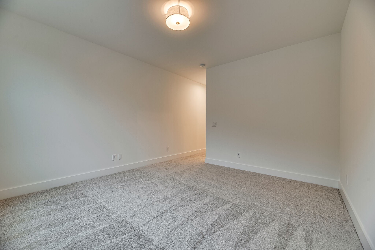
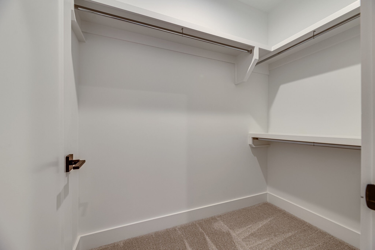
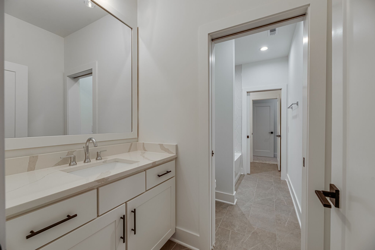
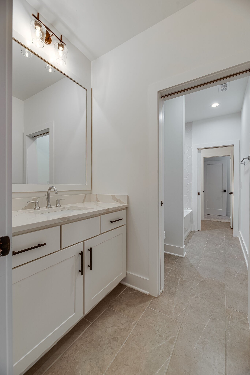
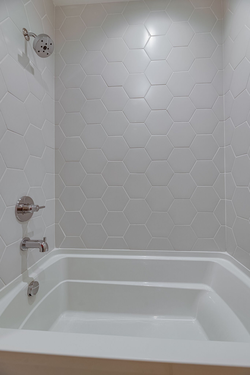
 Copyright 2025 RealTracs Solutions.
Copyright 2025 RealTracs Solutions.