$719,000 - 300 Forrest Valley Dr, Nashville
- 3
- Bedrooms
- 2½
- Baths
- 1,914
- SQ. Feet
- 1.01
- Acres
Welcome to 300 Forrest Valley Drive — a beautifully updated brick ranch tucked away on over an acre in West Nashville’s hidden gem, Thousand Oaks Estates. Set behind a private gated entrance, this 3-bedroom, 2.5-bath home offers just under 2,000 square feet of thoughtfully renovated living space. Surrounded by mature trees and lush landscaping, it feels like a peaceful retreat just minutes from the city. Originally built in 1970, the home has been reimagined with a modern aesthetic while preserving its timeless charm. Inside, natural light fills the open-concept living areas. The kitchen features sleek finishes and smart design, and the renovated bathrooms offer a clean, contemporary feel. Every detail — from the flooring to the fixtures — has been carefully curated for comfort and style. Step outside to a private, tree-lined backyard with room to garden, entertain, or simply unwind. The property includes a one-car garage and plenty of driveway space. Ideally located near the heart of Nashville yet nestled in the serene beauty of West Meade, this move-in ready home offers the perfect blend of city convenience and quiet living.
Essential Information
-
- MLS® #:
- 2907907
-
- Price:
- $719,000
-
- Bedrooms:
- 3
-
- Bathrooms:
- 2.50
-
- Full Baths:
- 2
-
- Half Baths:
- 1
-
- Square Footage:
- 1,914
-
- Acres:
- 1.01
-
- Year Built:
- 1970
-
- Type:
- Residential
-
- Sub-Type:
- Single Family Residence
-
- Style:
- Ranch
-
- Status:
- Under Contract - Showing
Community Information
-
- Address:
- 300 Forrest Valley Dr
-
- Subdivision:
- Thousand Oaks Estates
-
- City:
- Nashville
-
- County:
- Davidson County, TN
-
- State:
- TN
-
- Zip Code:
- 37209
Amenities
-
- Utilities:
- Water Available
-
- Parking Spaces:
- 5
-
- # of Garages:
- 1
-
- Garages:
- Garage Faces Rear, Driveway, Parking Pad
Interior
-
- Interior Features:
- Open Floorplan, Wet Bar, Primary Bedroom Main Floor
-
- Appliances:
- Built-In Gas Oven
-
- Heating:
- Central
-
- Cooling:
- Central Air
-
- Fireplace:
- Yes
-
- # of Fireplaces:
- 1
-
- # of Stories:
- 1
Exterior
-
- Lot Description:
- Private, Views
-
- Construction:
- Brick
School Information
-
- Elementary:
- Gower Elementary
-
- Middle:
- Bellevue Middle
-
- High:
- James Lawson High School
Additional Information
-
- Date Listed:
- June 14th, 2025
-
- Days on Market:
- 30
Listing Details
- Listing Office:
- Parks Compass
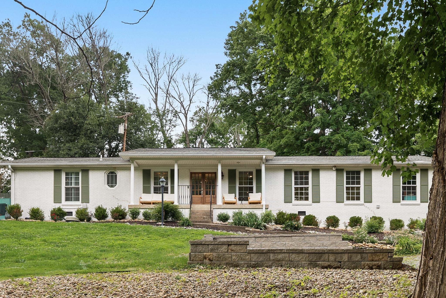
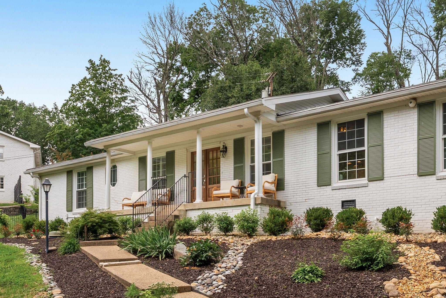
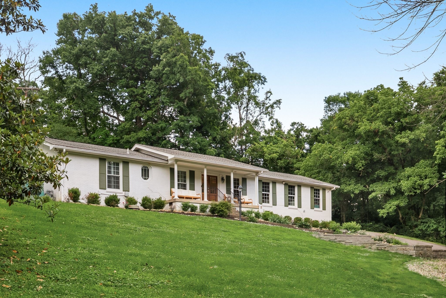
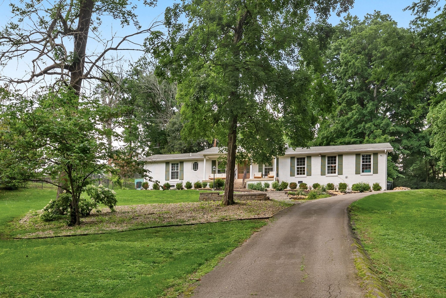
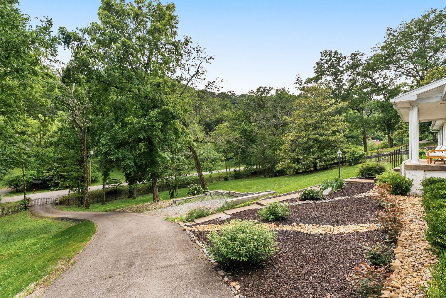
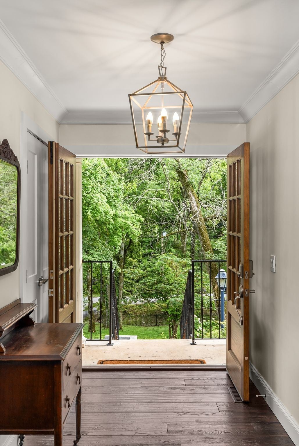
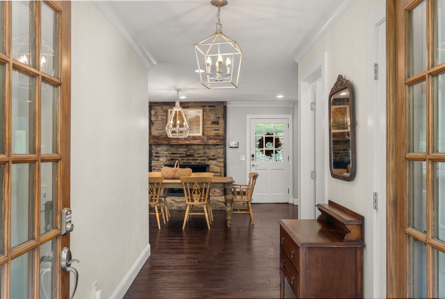
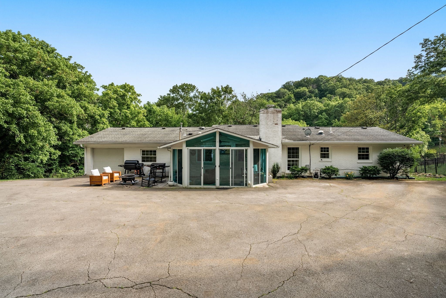
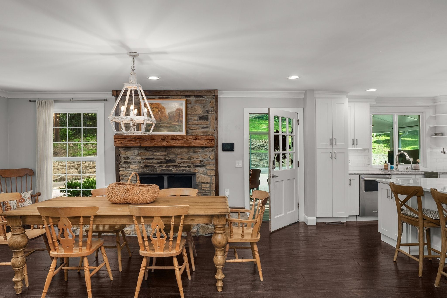
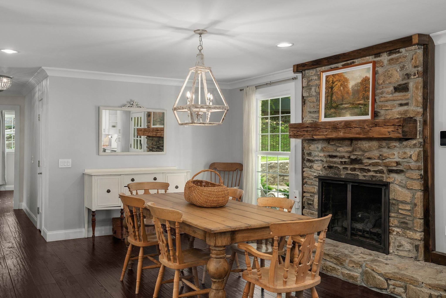
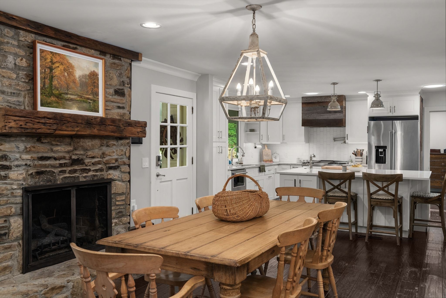
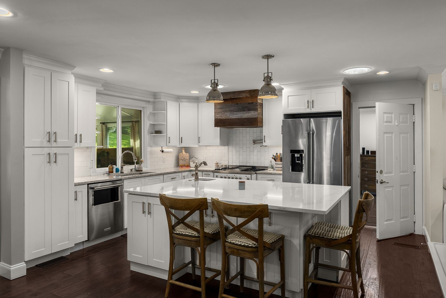
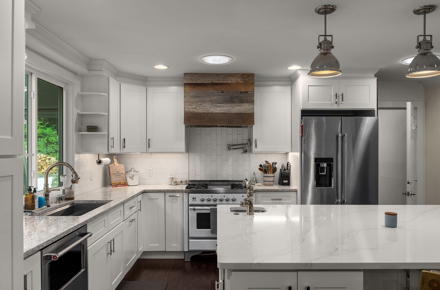
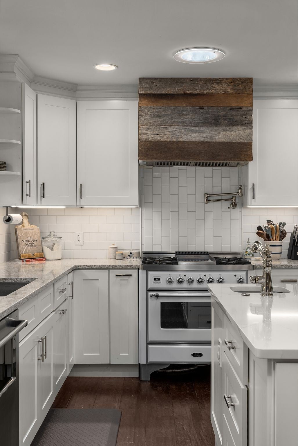
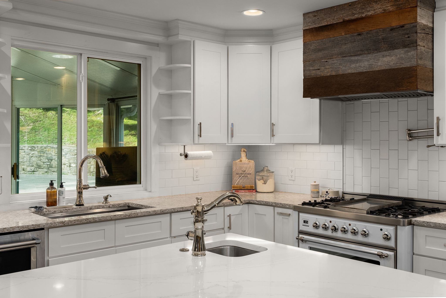
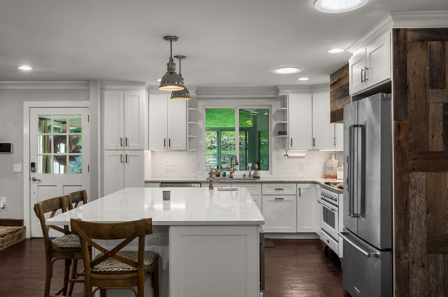
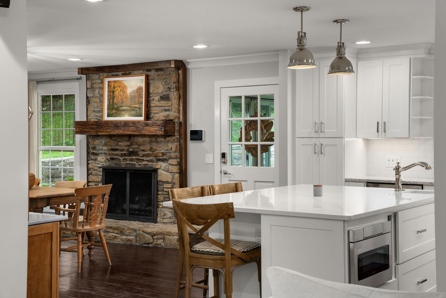
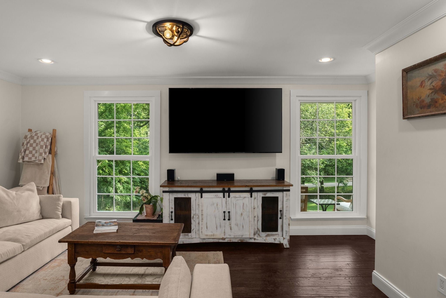
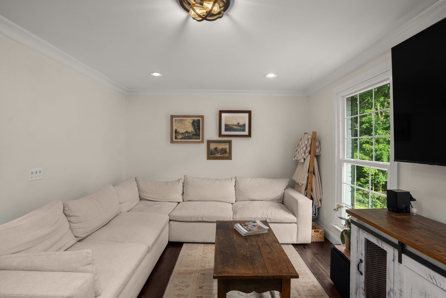
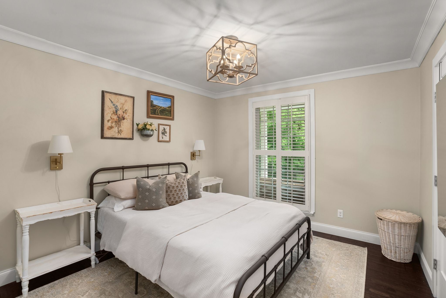
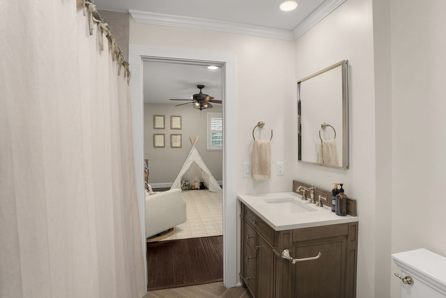
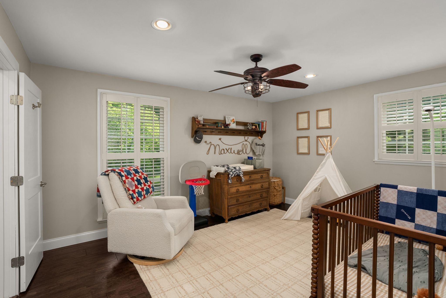
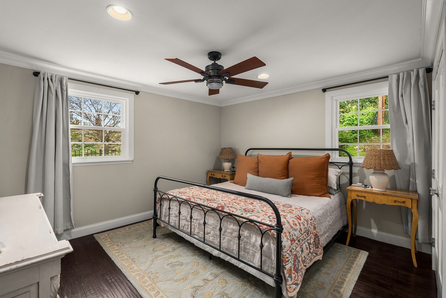
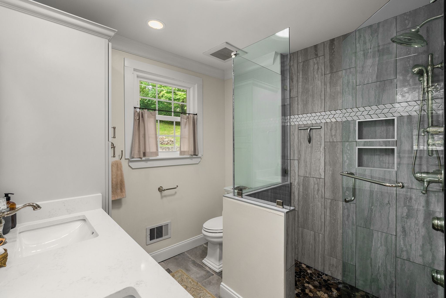
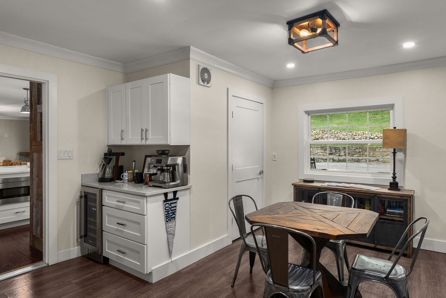
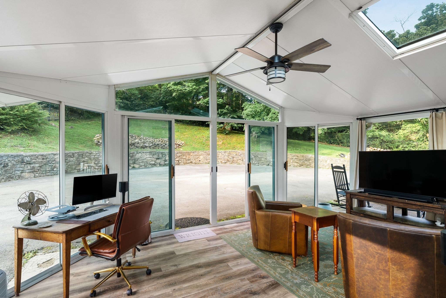
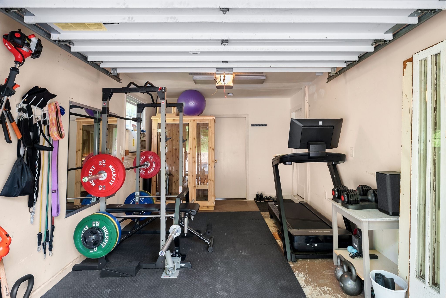
 Copyright 2025 RealTracs Solutions.
Copyright 2025 RealTracs Solutions.