$824,990 - 160 Dobson Knob Trl, Nolensville
- 4
- Bedrooms
- 3
- Baths
- 3,122
- SQ. Feet
- 0.45
- Acres
Located in The Ridge—a sought-after Nolensville-address community in Rutherford County—this gorgeous all-brick home with stone accents showcases the craftsmanship of respected builder Michaels Homes. Set on a premium lot with no backyard neighbors, it offers both privacy and standout appeal. Inside, you’ll find a soaring two-story Great Room with hardwood flooring and a gas fireplace accented in stacked stone. A second stacked-stone fireplace warms the separate den, while a formal dining room adds elegance for entertaining. The kitchen features granite countertops, a double oven, and abundant prep space—ideal for both everyday use and special occasions. Granite continues throughout the bathrooms, offering a seamless, high-end finish. Two bedrooms are conveniently located on the main level, including the spacious primary suite. Upstairs, a huge bonus room offers versatile living space. Step outside to a covered back porch that extends to a large patio—perfect for outdoor dining and relaxation. Additional highlights include a 3-car, side-loading garage and convenient access to Nolensville, Smyrna, and I-24. A rare blend of luxury, location, and livability.
Essential Information
-
- MLS® #:
- 2907877
-
- Price:
- $824,990
-
- Bedrooms:
- 4
-
- Bathrooms:
- 3.00
-
- Full Baths:
- 3
-
- Square Footage:
- 3,122
-
- Acres:
- 0.45
-
- Year Built:
- 2018
-
- Type:
- Residential
-
- Sub-Type:
- Single Family Residence
-
- Style:
- Traditional
-
- Status:
- Active
Community Information
-
- Address:
- 160 Dobson Knob Trl
-
- Subdivision:
- The Ridge Ph 2 & Resub Ph 1 Lots 17 & 18
-
- City:
- Nolensville
-
- County:
- Rutherford County, TN
-
- State:
- TN
-
- Zip Code:
- 37135
Amenities
-
- Amenities:
- Sidewalks, Underground Utilities
-
- Utilities:
- Water Available, Cable Connected
-
- Parking Spaces:
- 3
-
- # of Garages:
- 3
-
- Garages:
- Garage Door Opener, Garage Faces Side, Concrete, Driveway
Interior
-
- Interior Features:
- Built-in Features, Ceiling Fan(s), Entrance Foyer, Extra Closets, Open Floorplan, Walk-In Closet(s), Primary Bedroom Main Floor, High Speed Internet
-
- Appliances:
- Built-In Electric Oven, Double Oven, Built-In Electric Range, Dishwasher, Microwave, Refrigerator, Stainless Steel Appliance(s)
-
- Heating:
- Central
-
- Cooling:
- Central Air, Electric
-
- Fireplace:
- Yes
-
- # of Fireplaces:
- 2
-
- # of Stories:
- 2
Exterior
-
- Roof:
- Shingle
-
- Construction:
- Brick, Stone
School Information
-
- Elementary:
- Rock Springs Elementary
-
- Middle:
- Rock Springs Middle School
-
- High:
- Stewarts Creek High School
Additional Information
-
- Date Listed:
- June 13th, 2025
-
- Days on Market:
- 23
Listing Details
- Listing Office:
- Beacon Real Estate
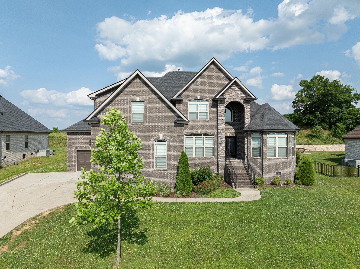
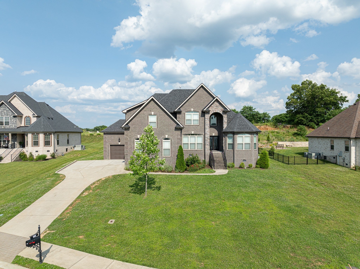
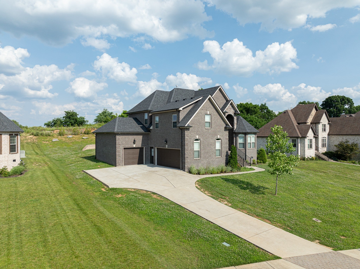
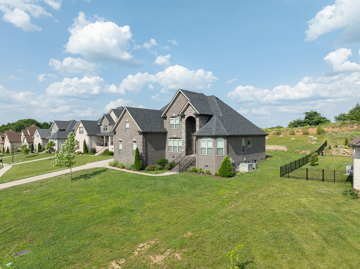
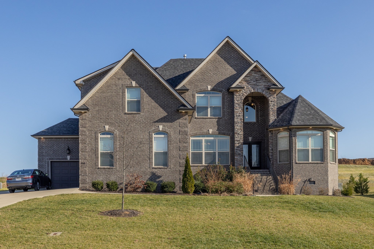
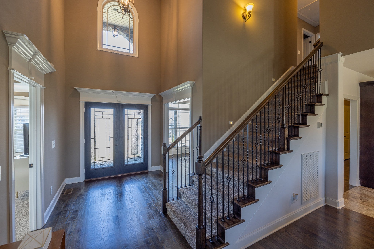
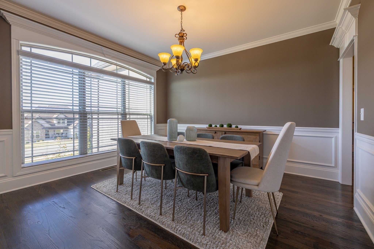
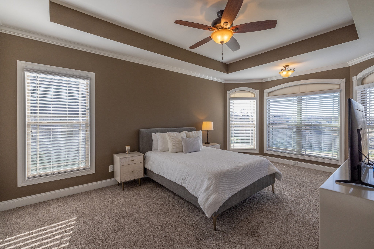
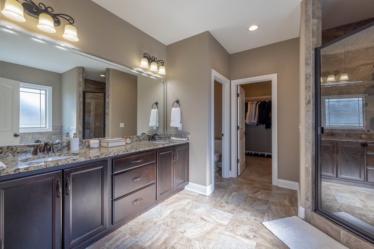
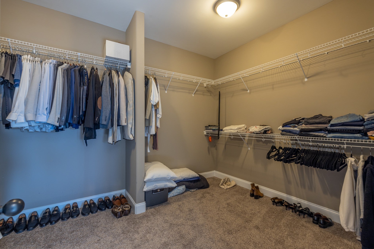
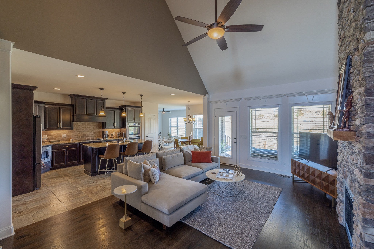
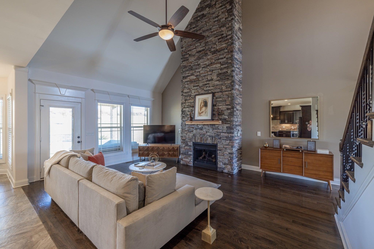
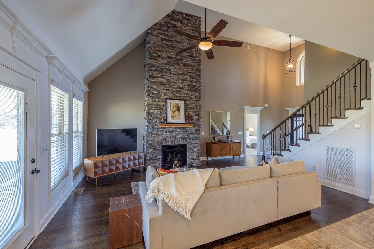
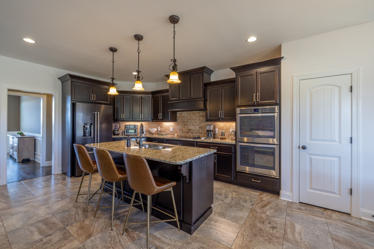
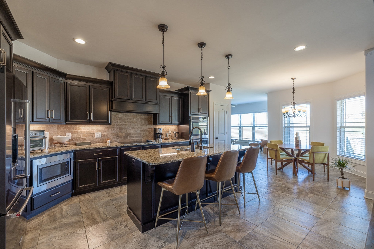
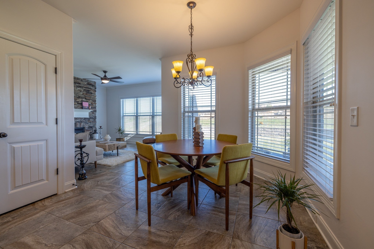
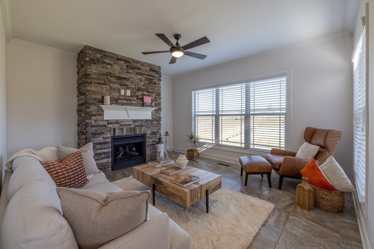
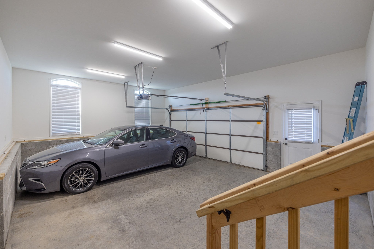
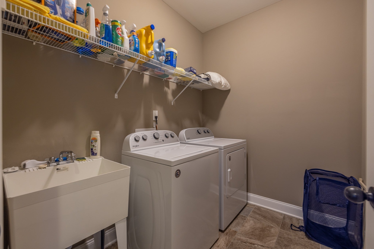
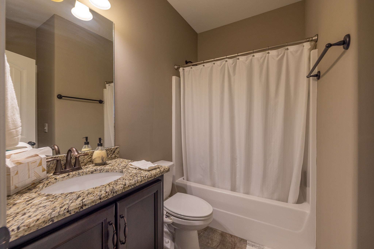
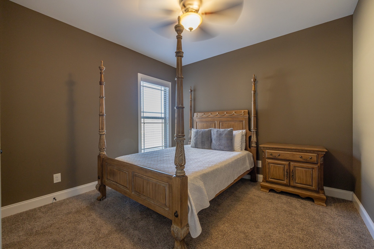
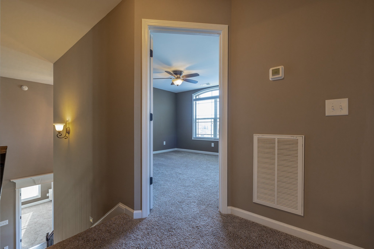
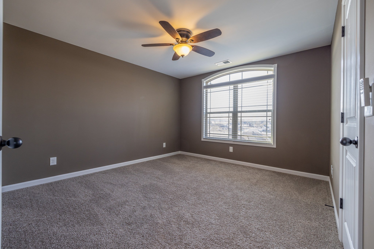
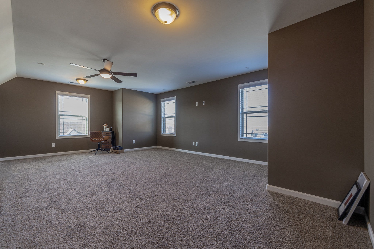
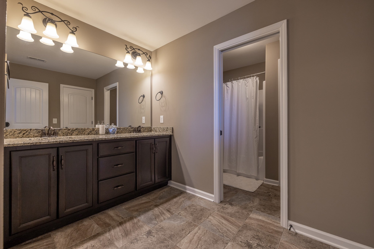
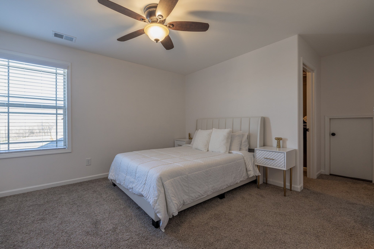
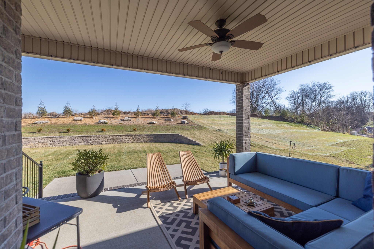
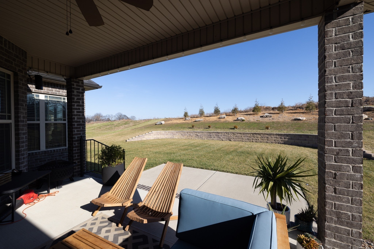
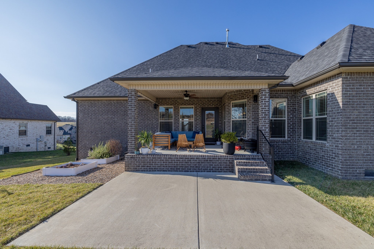
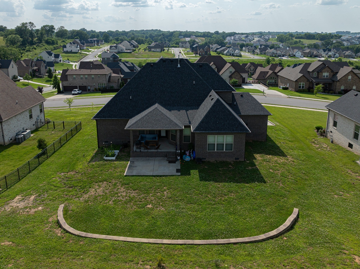
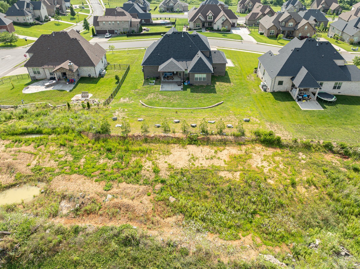
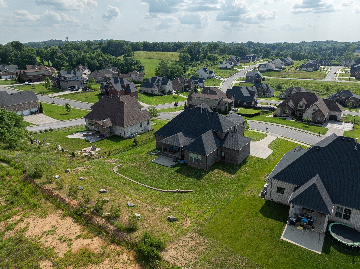
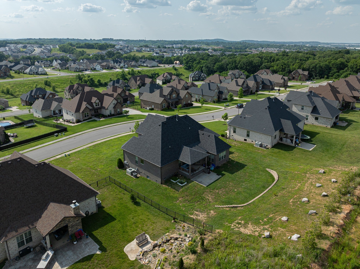
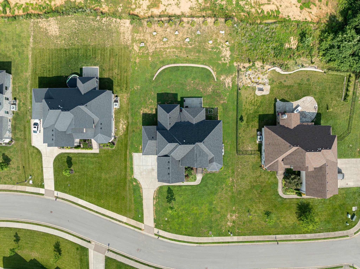
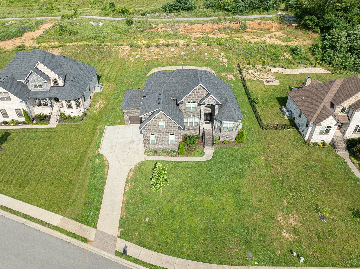
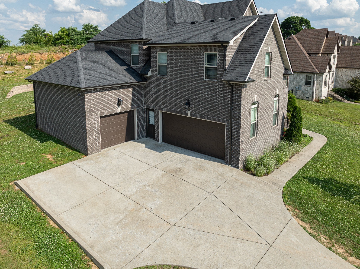
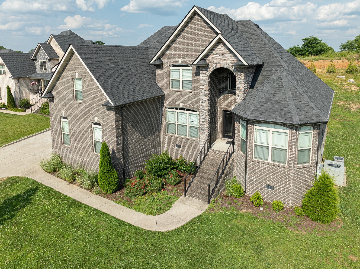
 Copyright 2025 RealTracs Solutions.
Copyright 2025 RealTracs Solutions.