$699,999 - 1116 Owen Layne Dr, Murfreesboro
- 4
- Bedrooms
- 3½
- Baths
- 2,824
- SQ. Feet
- 0.26
- Acres
Welcome to 1116 Owen Layne in Murfreesboro, nestled in the quiet and highly desirable Stewart Creek Farms. This thoughtfully designed home offers ideal one-level living with 3 bedrooms and 2.5 bathrooms on the main floor, featuring soaring vaulted ceilings and an open-concept layout perfect for entertaining or everyday family life. The gourmet kitchen is a true centerpiece, showcasing beautiful granite countertops, an oversized island, and ample space for cooking and gathering. A stunning floor-to-ceiling stone fireplace adds warmth and character to the living area. Upstairs, you'll find a spacious bonus room along with a fourth bedroom and full bath—perfect for guests, a home office, or added flexibility. Abundant storage throughout ensures everything has its place. Don’t miss your chance to own this exceptional home. Schedule your private showing today!
Essential Information
-
- MLS® #:
- 2907873
-
- Price:
- $699,999
-
- Bedrooms:
- 4
-
- Bathrooms:
- 3.50
-
- Full Baths:
- 3
-
- Half Baths:
- 1
-
- Square Footage:
- 2,824
-
- Acres:
- 0.26
-
- Year Built:
- 2022
-
- Type:
- Residential
-
- Sub-Type:
- Single Family Residence
-
- Status:
- Active
Community Information
-
- Address:
- 1116 Owen Layne Dr
-
- Subdivision:
- Stewart Creek Farms Prd Sec 5 Ph 2
-
- City:
- Murfreesboro
-
- County:
- Rutherford County, TN
-
- State:
- TN
-
- Zip Code:
- 37129
Amenities
-
- Amenities:
- Park, Playground
-
- Utilities:
- Electricity Available, Water Available
-
- Parking Spaces:
- 2
-
- # of Garages:
- 2
-
- Garages:
- Garage Faces Side
Interior
-
- Interior Features:
- Built-in Features, Entrance Foyer, Extra Closets, High Ceilings, Open Floorplan, Pantry, Storage, Walk-In Closet(s)
-
- Appliances:
- Built-In Electric Oven, Electric Range, Dishwasher, Disposal, Dryer, Microwave, Refrigerator, Stainless Steel Appliance(s), Washer
-
- Heating:
- Electric
-
- Cooling:
- Central Air, Electric
-
- Fireplace:
- Yes
-
- # of Fireplaces:
- 1
-
- # of Stories:
- 2
Exterior
-
- Lot Description:
- Cleared
-
- Roof:
- Asphalt
-
- Construction:
- Brick, Fiber Cement
School Information
-
- Elementary:
- 11528
-
- Middle:
- Stewarts Creek Middle School
-
- High:
- Stewarts Creek High School
Additional Information
-
- Date Listed:
- June 16th, 2025
-
- Days on Market:
- 34
Listing Details
- Listing Office:
- Recurve Real Estate
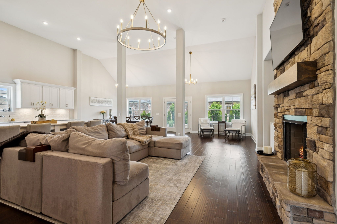
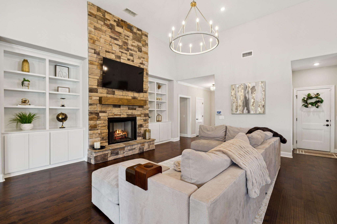
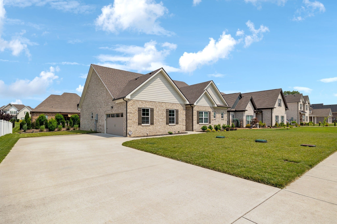
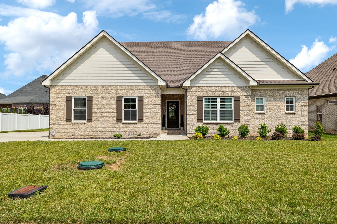
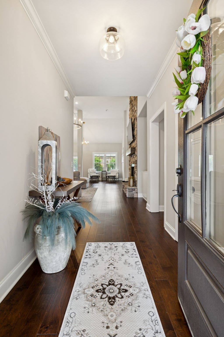
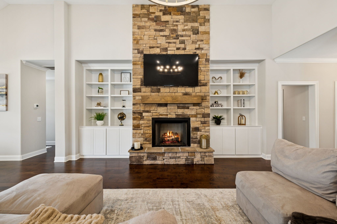
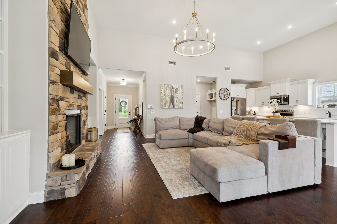
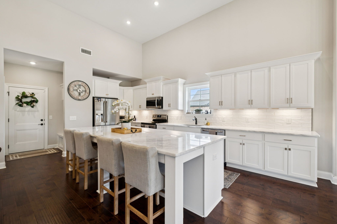
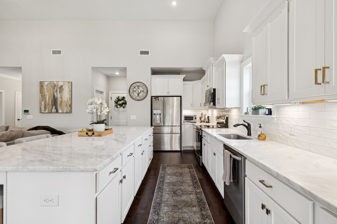
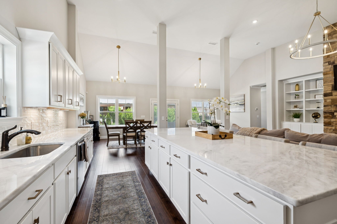
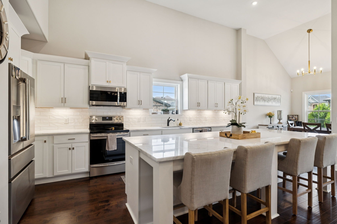
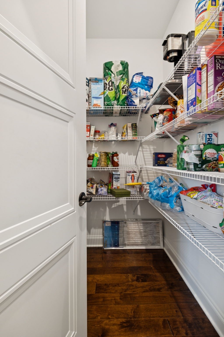
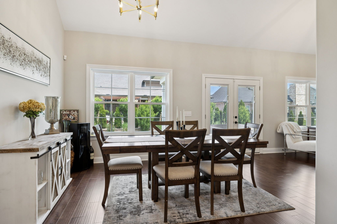
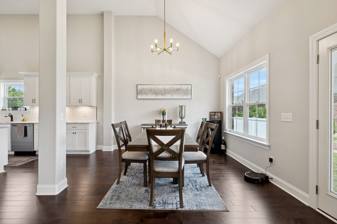
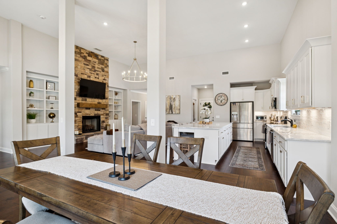
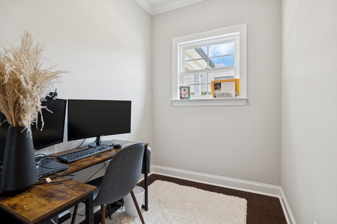
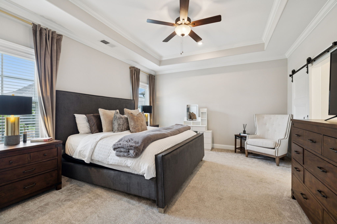
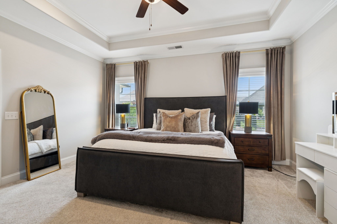
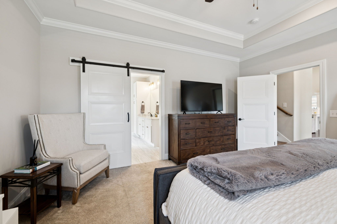
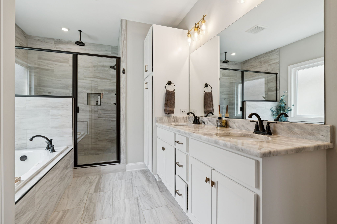
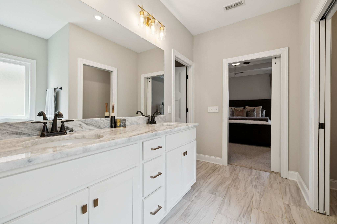
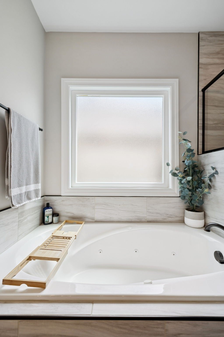
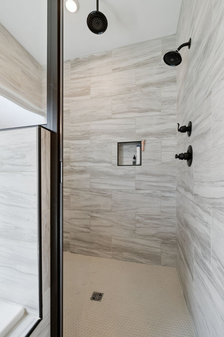
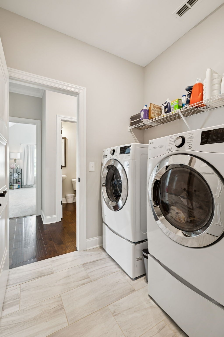
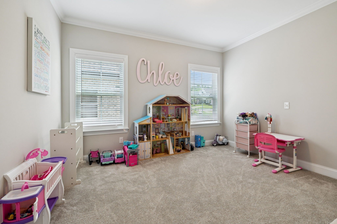
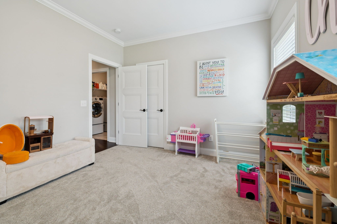
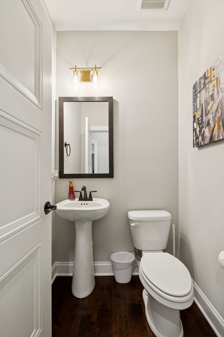
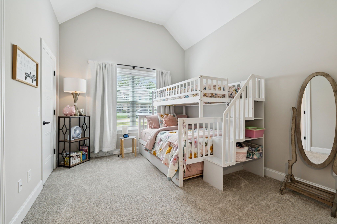
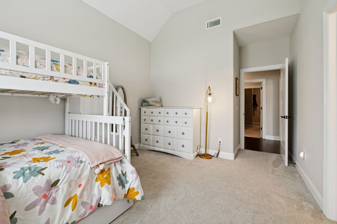
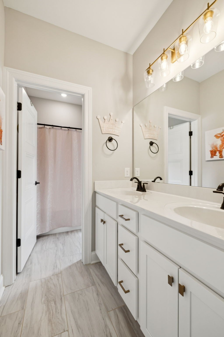
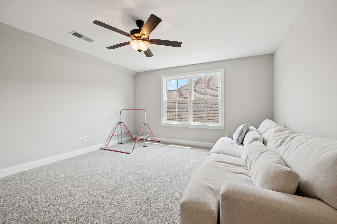
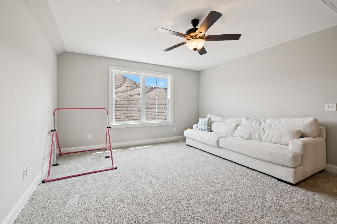
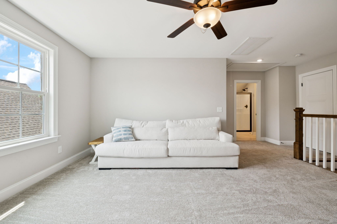
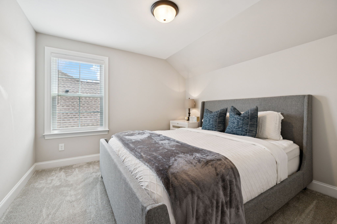
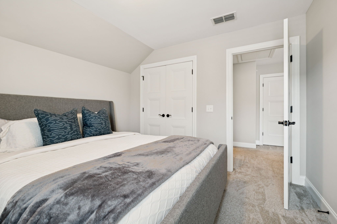
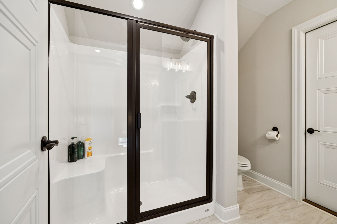
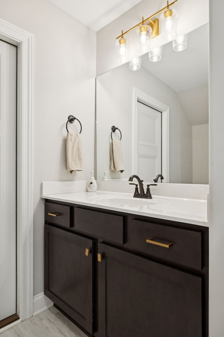
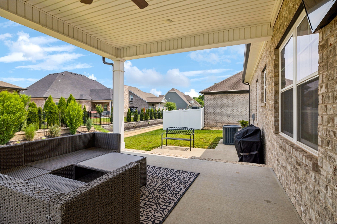
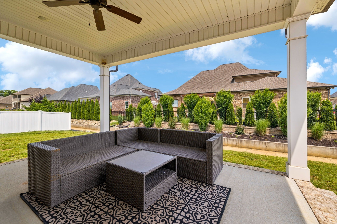
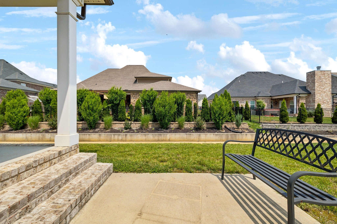
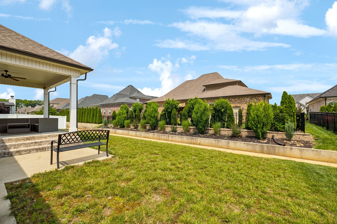
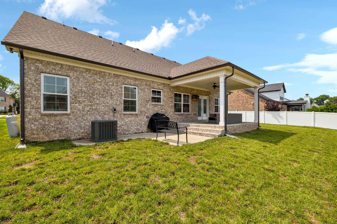
 Copyright 2025 RealTracs Solutions.
Copyright 2025 RealTracs Solutions.