$749,900 - 506 Merritt Ave, Nashville
- 2
- Bedrooms
- 2
- Baths
- 1,254
- SQ. Feet
- 2023
- Year Built
Only Two Units Left! One $10,000 rental permit available for purchase. Welcome to this ground-floor condo featuring two bedrooms plus a versatile flex space—ideal for a home office or outfitting with a Murphy bed for guests. Live in the heart of vibrant Wedgewood-Houston at Maslow, Core Development’s newest condo offering in Nashville. Step outside and enjoy walking distance to local favorites like Soho House, Iggy’s, Diskin Cider, Mercado, Present Tense, IL Forno, E+ROSE, Bastion, Dicey’s Tavern, Dos Santos, BC Block Gym, art galleries, and the MLS Stadium—with even more exciting spots coming soon. Maslow blends modern European-inspired design with the energy of city living in one of the nation’s most exciting neighborhoods—recently recognized by TravelMag as one of the most up-and-coming in the U.S. This boutique building features 32 carefully curated residences with amenities including a fitness center, stylish lobby, and shared outdoor spaces. From cozy studios to upscale penthouses, every home is thoughtfully designed. This unit includes a washer, dryer, and refrigerator—everything you need to move right in.
Essential Information
-
- MLS® #:
- 2907820
-
- Price:
- $749,900
-
- Bedrooms:
- 2
-
- Bathrooms:
- 2.00
-
- Full Baths:
- 2
-
- Square Footage:
- 1,254
-
- Acres:
- 0.00
-
- Year Built:
- 2023
-
- Type:
- Residential
-
- Sub-Type:
- Flat Condo
-
- Status:
- Active
Community Information
-
- Address:
- 506 Merritt Ave
-
- Subdivision:
- Wedgewood Houston | Maslow
-
- City:
- Nashville
-
- County:
- Davidson County, TN
-
- State:
- TN
-
- Zip Code:
- 37203
Amenities
-
- Amenities:
- Fitness Center
-
- Utilities:
- Electricity Available, Water Available
-
- Parking Spaces:
- 1
-
- Garages:
- Assigned
Interior
-
- Interior Features:
- Primary Bedroom Main Floor
-
- Appliances:
- Electric Oven, Built-In Gas Range, Dishwasher, Dryer, Refrigerator, Washer
-
- Heating:
- Central, Electric
-
- Cooling:
- Central Air, Electric
-
- # of Stories:
- 1
Exterior
-
- Construction:
- Fiber Cement
School Information
-
- Elementary:
- Fall-Hamilton Elementary
-
- Middle:
- Cameron College Preparatory
-
- High:
- Glencliff High School
Additional Information
-
- Date Listed:
- June 12th, 2025
-
- Days on Market:
- 30
Listing Details
- Listing Office:
- Compass
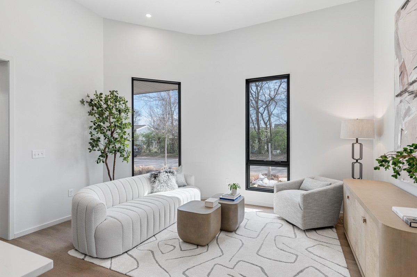
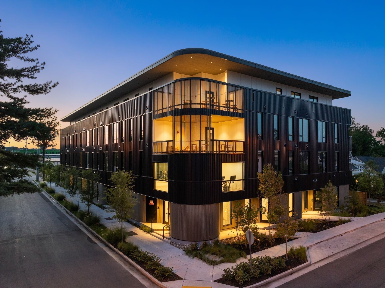
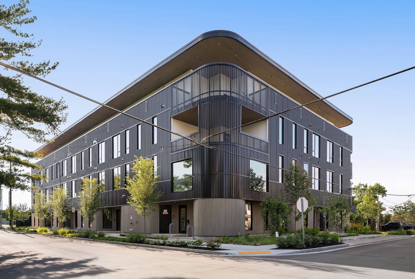
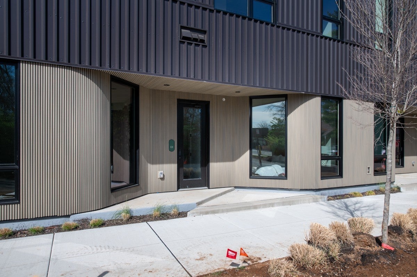
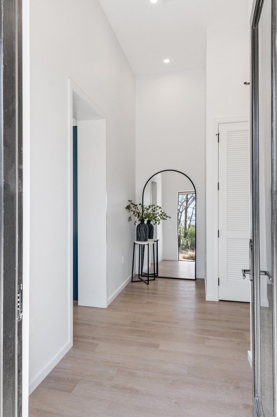
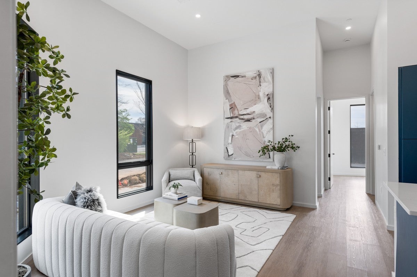
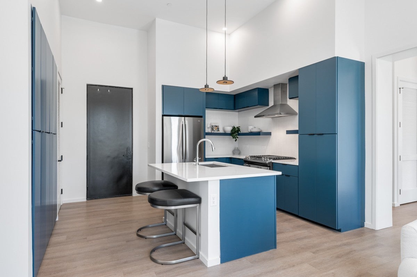
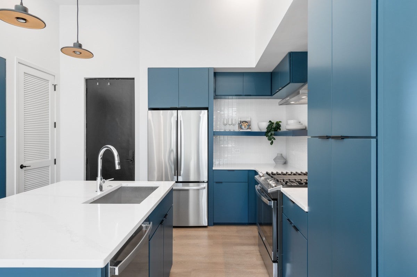
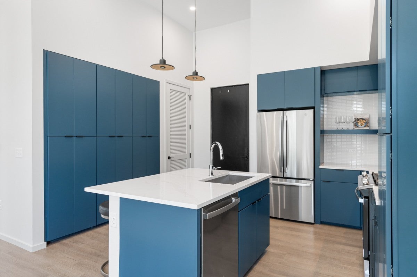
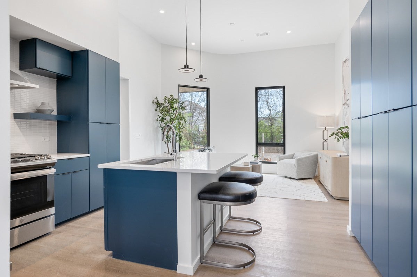
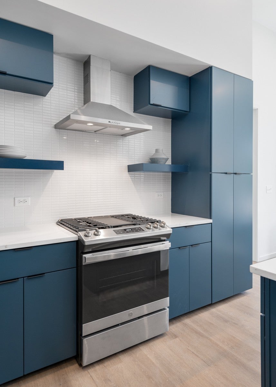
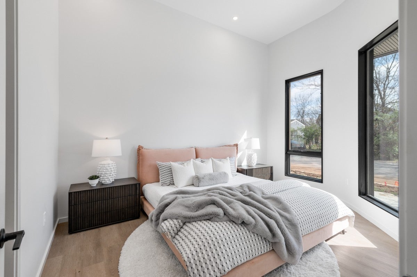
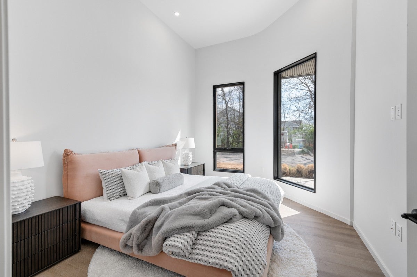
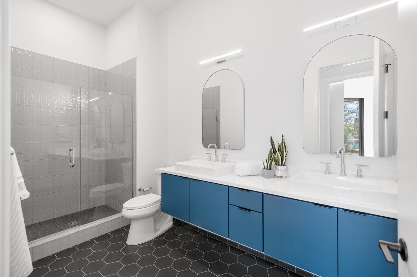
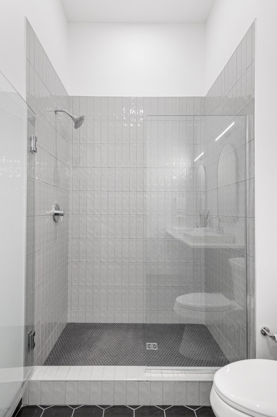
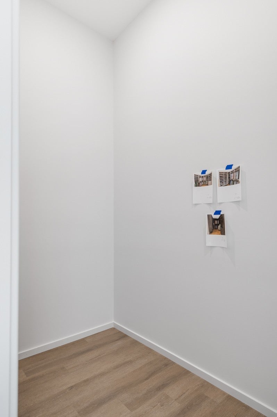
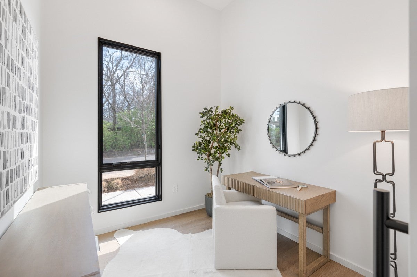
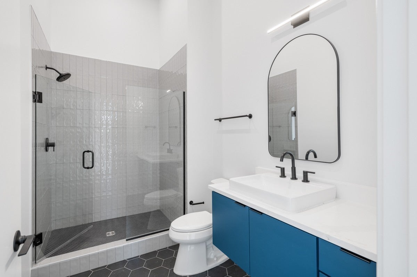
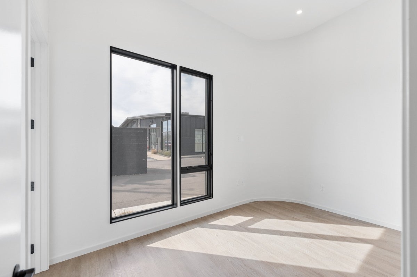
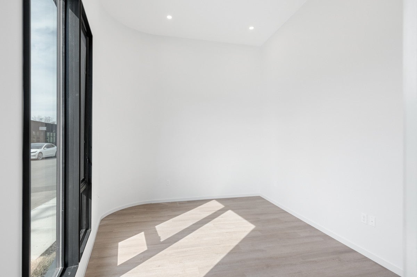
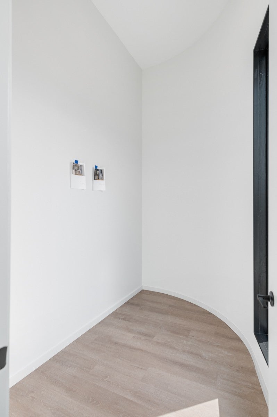
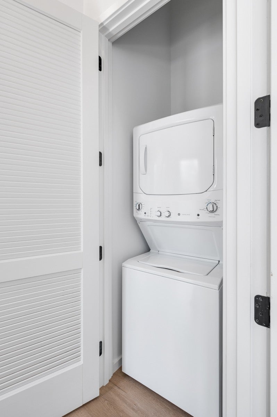
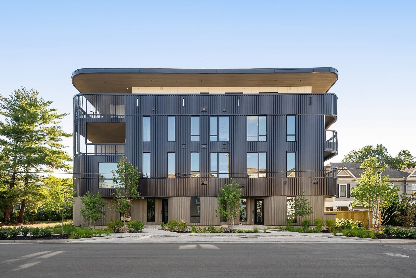
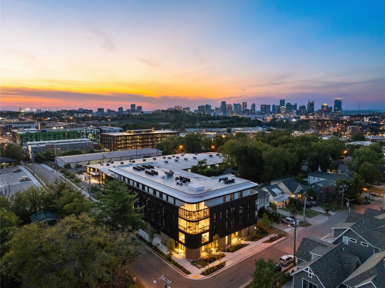

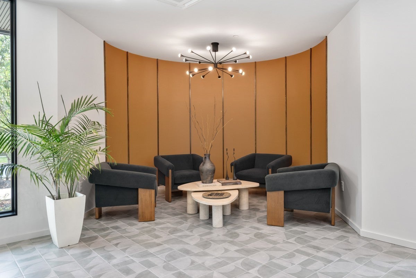
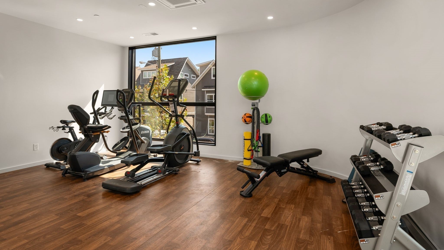
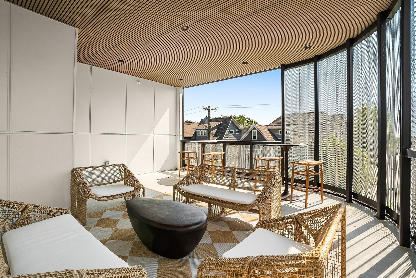
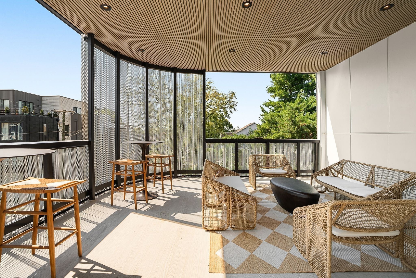
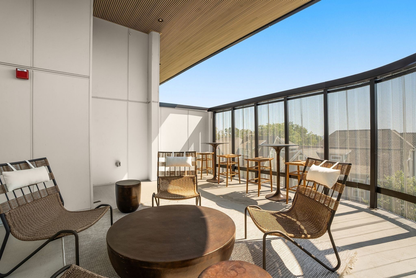
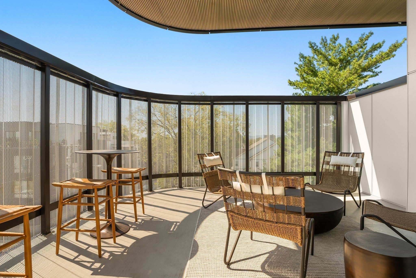
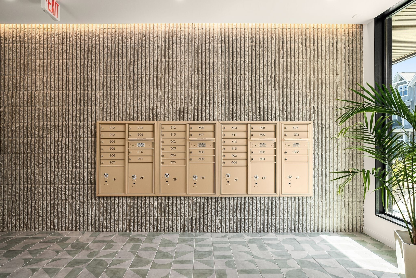
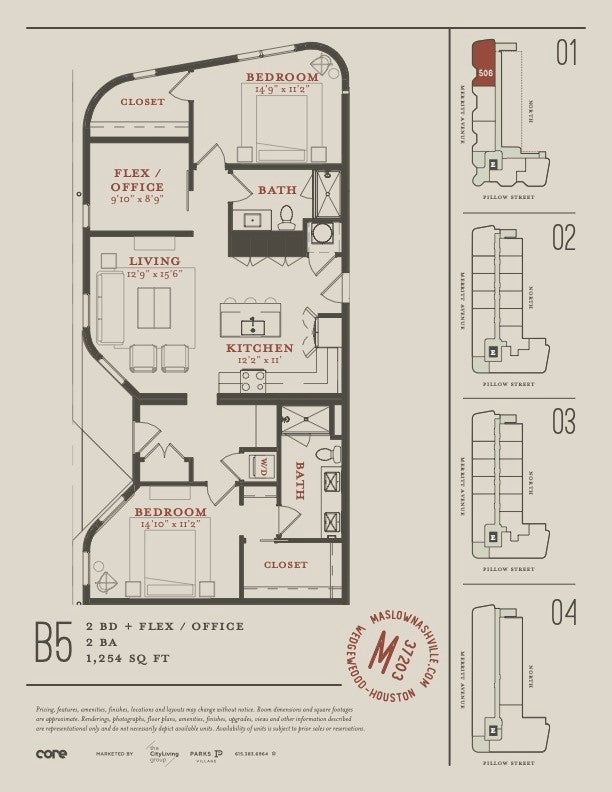
 Copyright 2025 RealTracs Solutions.
Copyright 2025 RealTracs Solutions.