$739,900 - 605b Morrow Rd, Nashville
- 4
- Bedrooms
- 4
- Baths
- 2,301
- SQ. Feet
- 0.03
- Acres
Stunning Home in the Heart of The Nations! This exceptional four-bedroom, four-bath home showcases designer finishes and thoughtful upgrades throughout. Beautiful white oak flooring and modern square-edge white oak stair treads add warmth and style. The chef’s kitchen features semi-custom white oak cabinetry, a custom range hood, and leathered Taj Mahal quartzite countertops. High-end appliances include a 36-inch dual-fuel Forno range, a matching counter-depth refrigerator, a built-in microwave drawer, and a dishwasher. The luxurious primary suite is a true retreat, featuring spacious His and Her walk-in closets and a spa-like bath. Enjoy the elegant design with fluted wall tiles, a pebble shower floor, a white oak vanity with quartz countertops, and sophisticated lighting that adds a touch of luxury. Designed for both comfort and efficiency, this home boasts Anderson noise-reducing windows for a peaceful interior, a tankless water heater, and spray foam insulation. The oversized 485 sq. ft. two-car garage provides ample space, accommodating an extended cab truck and a midsize SUV with ease. Enjoy breathtaking sunset views from your private back deck, overlooking England Park and a charming neighborhood Greenway—perfect for relaxation and outdoor enjoyment. Don’t miss this incredible opportunity to own a beautifully crafted home in one of Nashville’s most sought-after neighborhoods!
Essential Information
-
- MLS® #:
- 2907789
-
- Price:
- $739,900
-
- Bedrooms:
- 4
-
- Bathrooms:
- 4.00
-
- Full Baths:
- 4
-
- Square Footage:
- 2,301
-
- Acres:
- 0.03
-
- Year Built:
- 2025
-
- Type:
- Residential
-
- Sub-Type:
- Horizontal Property Regime - Attached
-
- Status:
- Active
Community Information
-
- Address:
- 605b Morrow Rd
-
- Subdivision:
- Morrow Meadows
-
- City:
- Nashville
-
- County:
- Davidson County, TN
-
- State:
- TN
-
- Zip Code:
- 37209
Amenities
-
- Utilities:
- Electricity Available, Water Available
-
- Parking Spaces:
- 4
-
- # of Garages:
- 2
-
- Garages:
- Garage Faces Front, Driveway, On Street
Interior
-
- Interior Features:
- Ceiling Fan(s), Open Floorplan, Walk-In Closet(s), Kitchen Island
-
- Appliances:
- Gas Range, Dishwasher, Disposal, Microwave, Refrigerator, Stainless Steel Appliance(s)
-
- Heating:
- Electric
-
- Cooling:
- Central Air
-
- # of Stories:
- 3
Exterior
-
- Construction:
- Masonite
School Information
-
- Elementary:
- Cockrill Elementary
-
- Middle:
- Moses McKissack Middle
-
- High:
- Pearl Cohn Magnet High School
Additional Information
-
- Date Listed:
- June 12th, 2025
-
- Days on Market:
- 32
Listing Details
- Listing Office:
- Hodges And Fooshee Realty Inc.
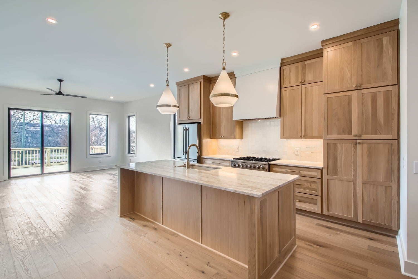
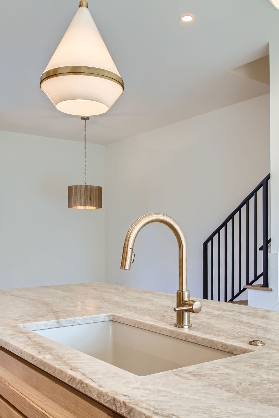
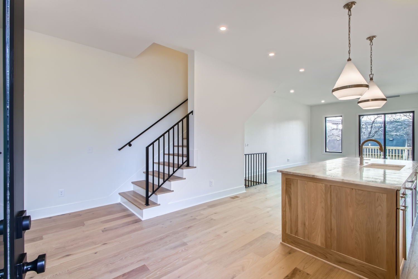
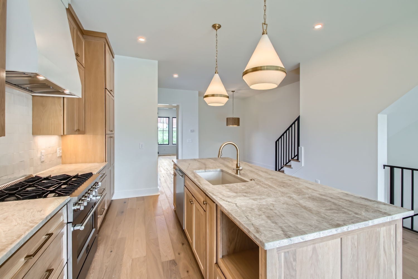
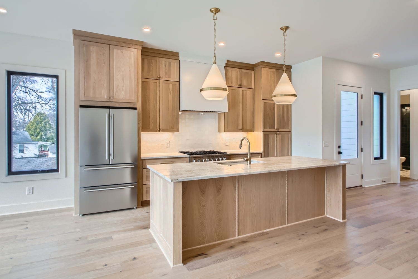
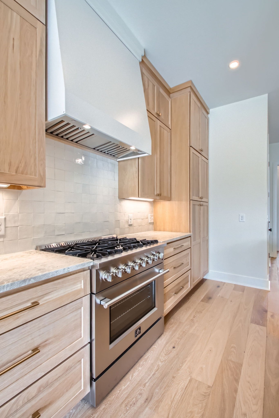
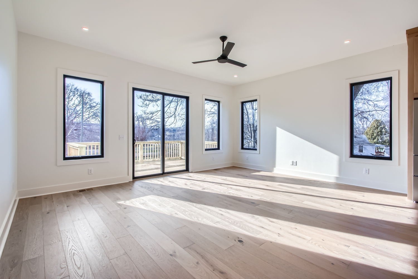
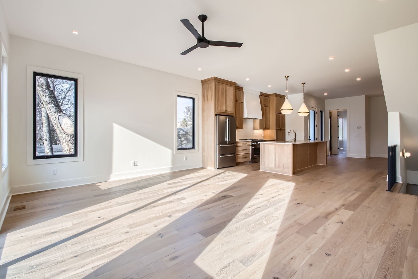
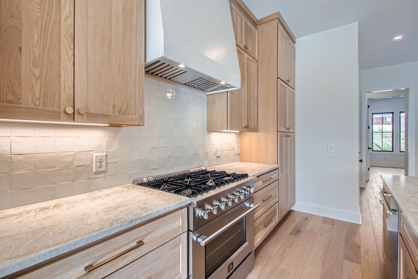
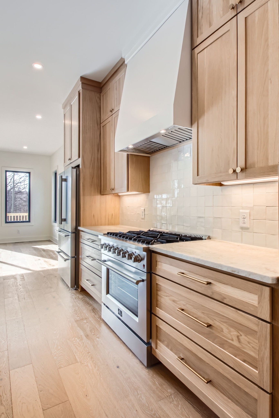
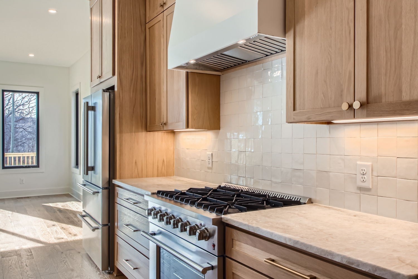
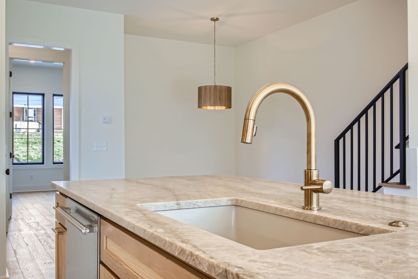
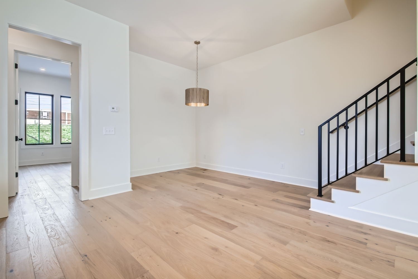
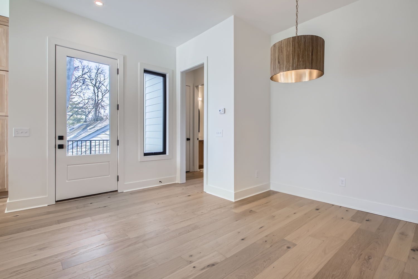
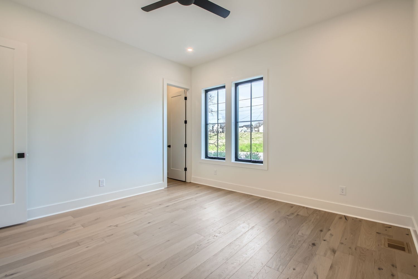
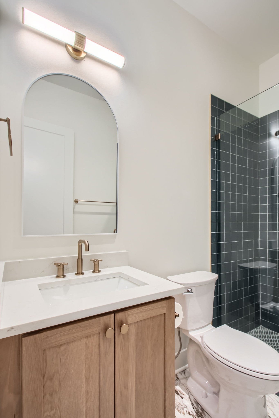
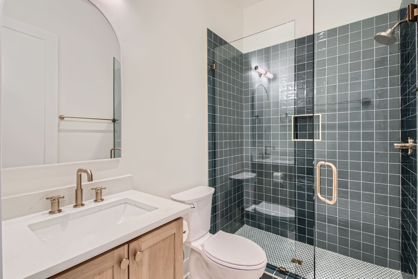
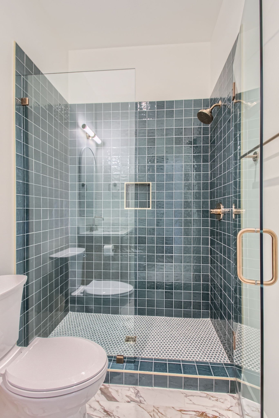
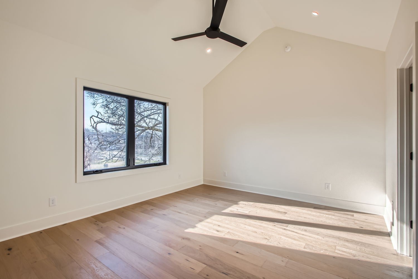
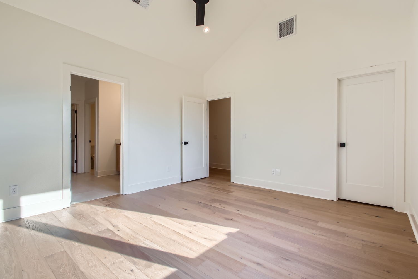
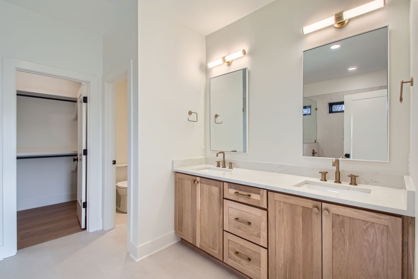
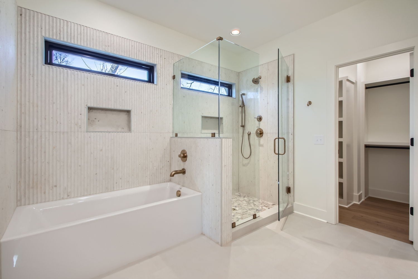
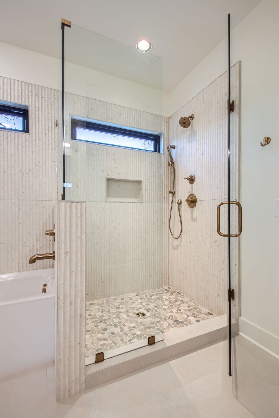
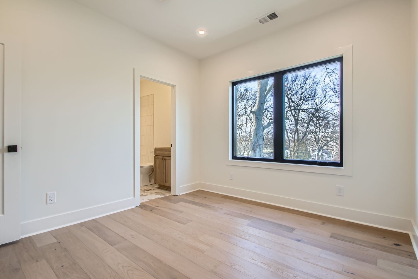
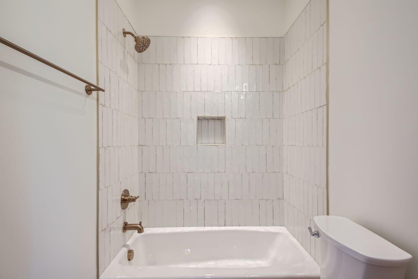
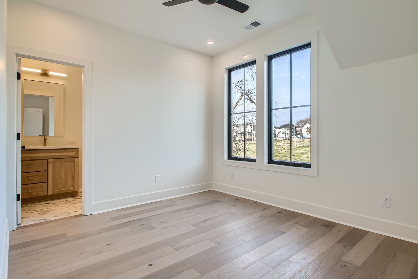
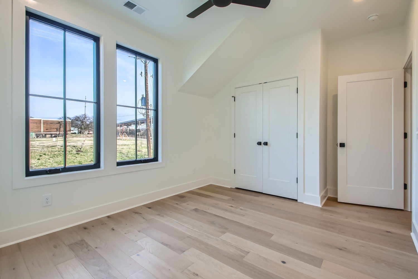
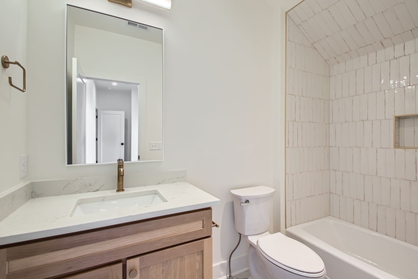
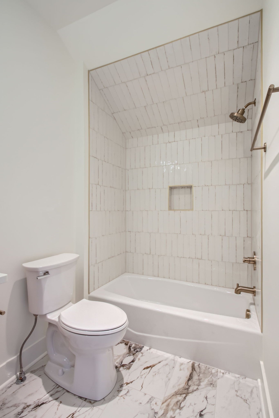
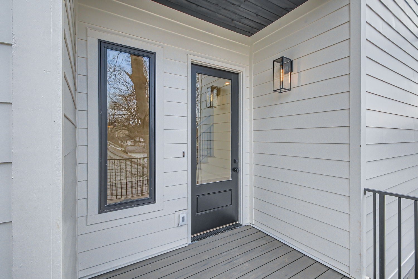
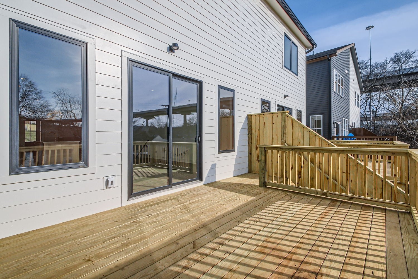
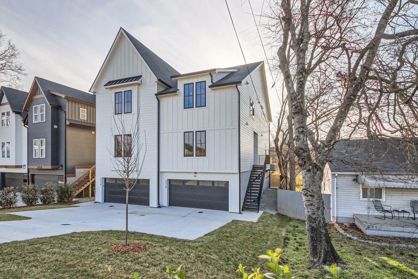
 Copyright 2025 RealTracs Solutions.
Copyright 2025 RealTracs Solutions.