$345,000 - 1138 Lamont Ct, Clarksville
- 4
- Bedrooms
- 3
- Baths
- 2,304
- SQ. Feet
- 0.44
- Acres
This beautifully maintained home sits on a large corner lot just under half an acre, fully fenced for privacy and ready for outdoor living. Inside, you'll find an open-concept main level perfect for entertaining, with a spacious living room, cozy gas fireplace, and a stunning, updated kitchen featuring a generous island with plenty of prep space. The split-bedroom layout offers added privacy. The primary suite features his & hers closets, soaking tub, and double vanities. Across the living space there's two secondary bedrooms and full second bathroom. Downstairs, a versatile finished basement provides a second living area or rec room, a full bath, and a private bedroom - ideal for a home office space, guests, roommates, or multi-generational living. There's also direct access to the oversized garage, making it easy to come and go or store your gear. Car lovers and hobbyists will appreciate the extra-deep garage - there's room to park your vehicles and still have space for a home gym, workshop, or even your boat. Outside, enjoy a fully fenced backyard with room to play, garden, raise chickens, or just relax. With flexible spaces, thoughtful updates, and room to breathe both inside and out, this home offers the space to live and grow comfortably. No HOA! 1% Lender Credit towards Closing Costs when using preferred lender!
Essential Information
-
- MLS® #:
- 2907769
-
- Price:
- $345,000
-
- Bedrooms:
- 4
-
- Bathrooms:
- 3.00
-
- Full Baths:
- 3
-
- Square Footage:
- 2,304
-
- Acres:
- 0.44
-
- Year Built:
- 2003
-
- Type:
- Residential
-
- Sub-Type:
- Single Family Residence
-
- Style:
- Raised Ranch
-
- Status:
- Under Contract - Not Showing
Community Information
-
- Address:
- 1138 Lamont Ct
-
- Subdivision:
- Summerhaven
-
- City:
- Clarksville
-
- County:
- Montgomery County, TN
-
- State:
- TN
-
- Zip Code:
- 37042
Amenities
-
- Utilities:
- Electricity Available, Natural Gas Available, Water Available
-
- Parking Spaces:
- 6
-
- # of Garages:
- 2
-
- Garages:
- Garage Door Opener, Garage Faces Front, Concrete, Driveway
Interior
-
- Interior Features:
- Open Floorplan, Pantry, Walk-In Closet(s)
-
- Appliances:
- Electric Oven, Electric Range, Dishwasher, Disposal, Microwave, Refrigerator, Stainless Steel Appliance(s), Smart Appliance(s)
-
- Heating:
- Central, Natural Gas
-
- Cooling:
- Central Air, Electric
-
- Fireplace:
- Yes
-
- # of Fireplaces:
- 1
-
- # of Stories:
- 2
Exterior
-
- Lot Description:
- Corner Lot, Level
-
- Roof:
- Shingle
-
- Construction:
- Stone, Vinyl Siding
School Information
-
- Elementary:
- Barkers Mill Elementary
-
- Middle:
- West Creek Middle
-
- High:
- West Creek High
Additional Information
-
- Date Listed:
- June 13th, 2025
-
- Days on Market:
- 66
Listing Details
- Listing Office:
- Real Broker Llc, Dba Real Broker
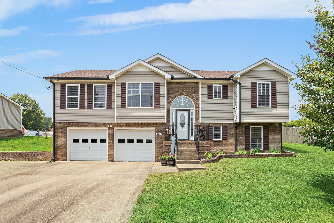
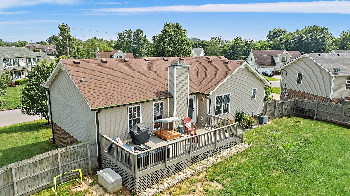
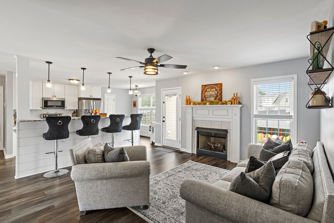
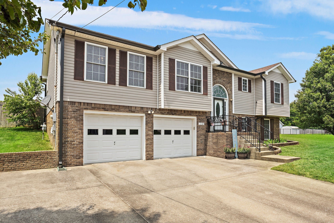
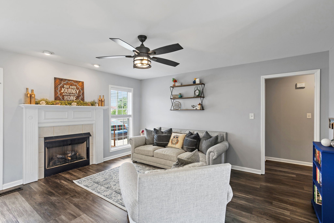
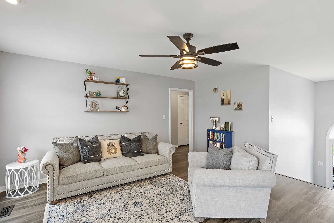
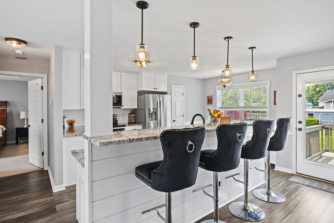
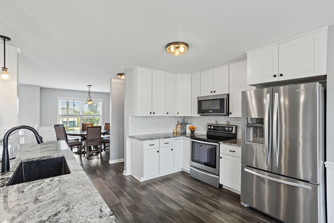
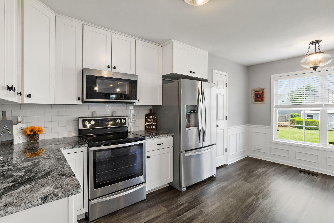
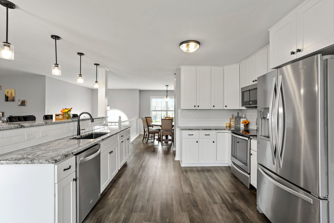
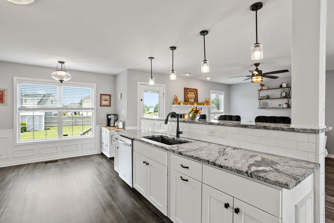
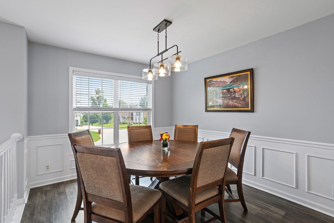
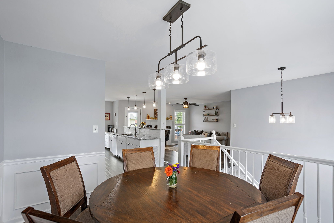
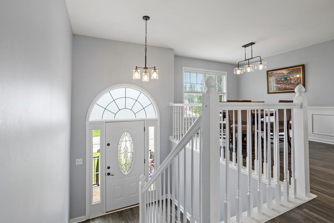
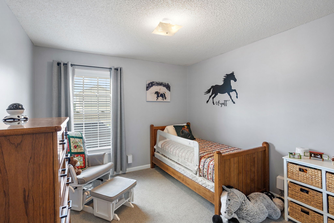
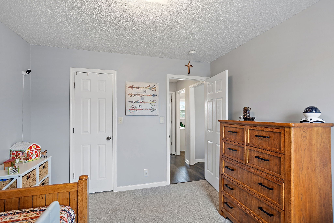
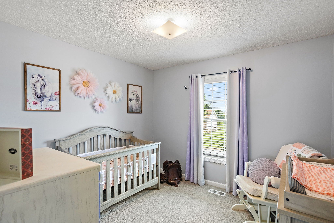
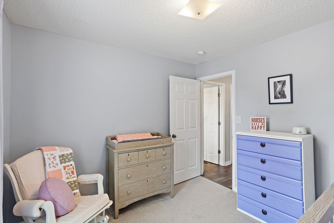
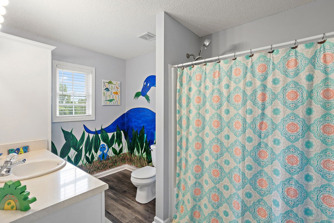
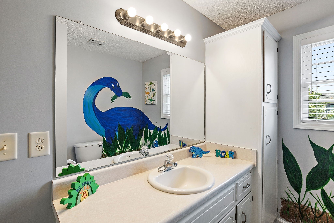
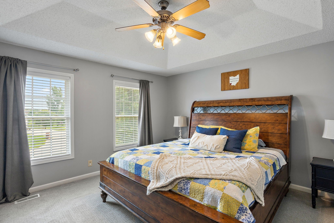
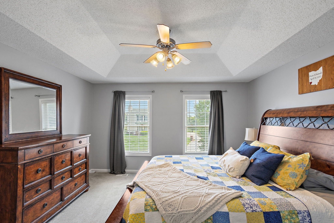
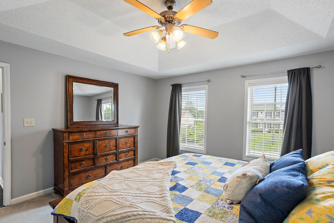
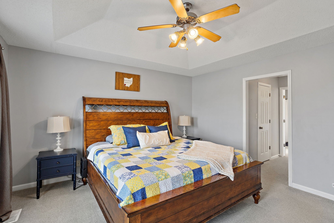
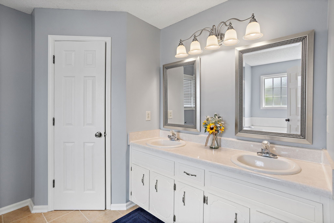
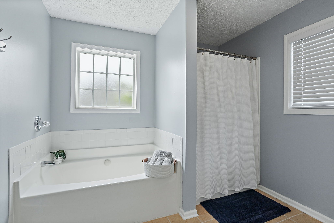
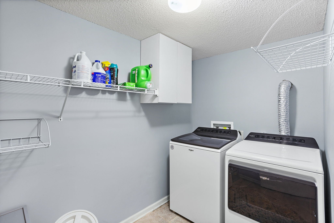
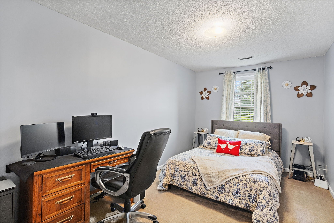
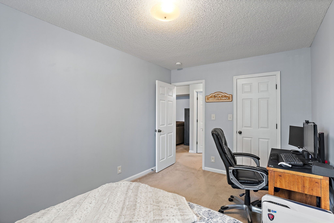
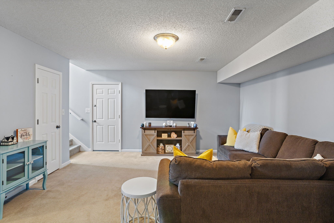
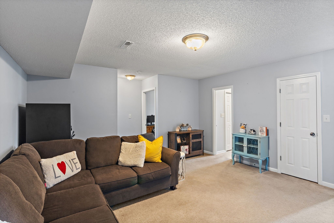
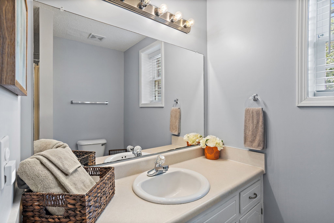
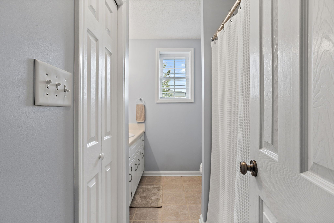
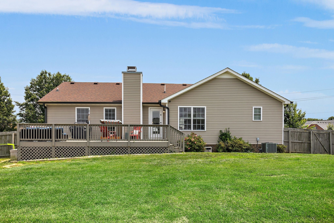
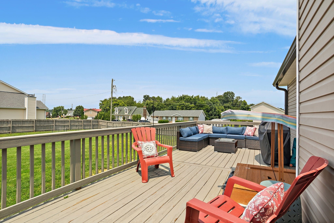
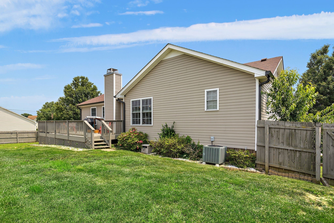
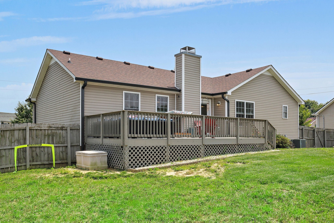
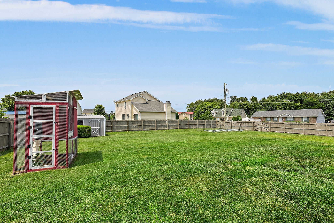
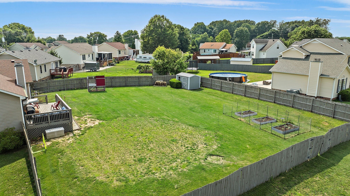
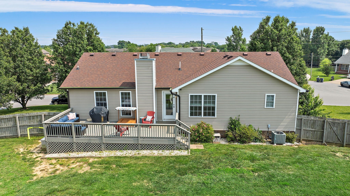
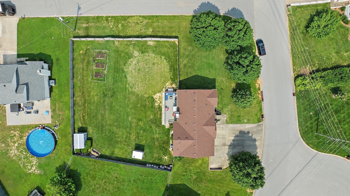
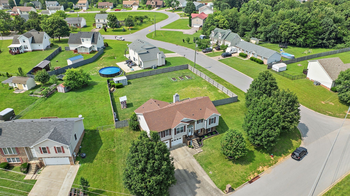
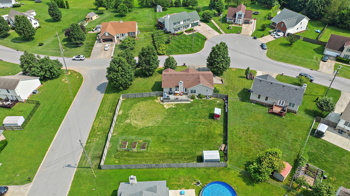
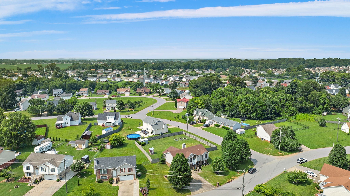
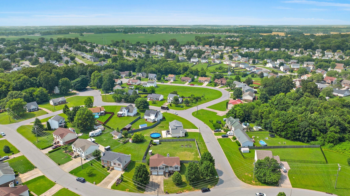
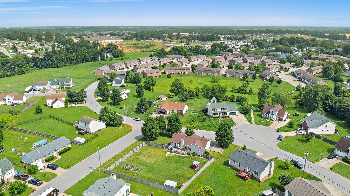
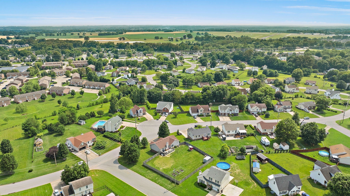
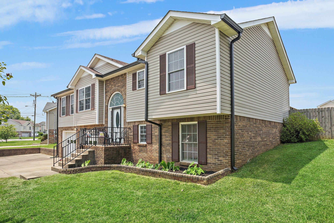
 Copyright 2025 RealTracs Solutions.
Copyright 2025 RealTracs Solutions.