$730,000 - 549 Ruby Oaks Ln, Murfreesboro
- 5
- Bedrooms
- 4
- Baths
- 3,745
- SQ. Feet
- 0.35
- Acres
Welcome to 549 Ruby Oaks Ln. A wonderful blend of craftsmanship, comfort, and charm. This impeccably maintained all brick home is a true standout. The timeless curb appeal and thoughtful details set this property apart. This home features custom millwork throughout, built-in cabinetry, soft close cabinets, soaring ceilings and spacious living areas. The stunning fireplace in the living area is perfect for cozy evenings and elegant entertaining. This space offers seamless viewing to the Kitchen that showcases two large islands with granite counters and plenty of storage ideal for both daily living and hosting guests. Retreat to the generously sized primary suite on main with a spa-inspired en-suite bath, walk in rainfall shower, dual vanities, jacuzzi tub and dream size closet. Additional bedrooms are well appointed and offer flexibility for family, guests, home office space, or hobbies. Other highlights of this home include formal dining room with shiplap ample storage throughout, spacious laundry on main, garage entryway drop zone, spacious two car garage with huge bonus room above, and backyard fireside escape. ALL located minutes from shopping, dining, I-840 and I-24, with convenient access to everything Murfreesboro has to offer. Don’t miss your chance to own this one of a kind property that perfectly balances quality, comfort and location.
Essential Information
-
- MLS® #:
- 2907698
-
- Price:
- $730,000
-
- Bedrooms:
- 5
-
- Bathrooms:
- 4.00
-
- Full Baths:
- 4
-
- Square Footage:
- 3,745
-
- Acres:
- 0.35
-
- Year Built:
- 2018
-
- Type:
- Residential
-
- Sub-Type:
- Single Family Residence
-
- Style:
- Traditional
-
- Status:
- Active
Community Information
-
- Address:
- 549 Ruby Oaks Ln
-
- Subdivision:
- Springhouse
-
- City:
- Murfreesboro
-
- County:
- Rutherford County, TN
-
- State:
- TN
-
- Zip Code:
- 37128
Amenities
-
- Utilities:
- Electricity Available, Water Available
-
- Parking Spaces:
- 2
-
- # of Garages:
- 2
-
- Garages:
- Garage Door Opener, Garage Faces Side, Concrete, Driveway
Interior
-
- Interior Features:
- Primary Bedroom Main Floor
-
- Appliances:
- Electric Oven, Electric Range, Dishwasher, Disposal, Microwave
-
- Heating:
- Electric, Heat Pump
-
- Cooling:
- Central Air, Electric
-
- Fireplace:
- Yes
-
- # of Fireplaces:
- 1
-
- # of Stories:
- 2
Exterior
-
- Lot Description:
- Level
-
- Roof:
- Shingle
-
- Construction:
- Brick
School Information
-
- Elementary:
- Blackman Elementary School
-
- Middle:
- Blackman Middle School
-
- High:
- Blackman High School
Additional Information
-
- Date Listed:
- June 12th, 2025
-
- Days on Market:
- 31
Listing Details
- Listing Office:
- Exit Realty Eclipse
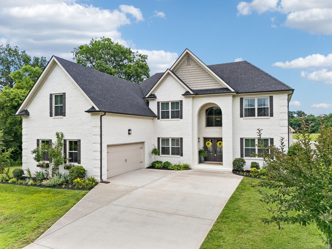
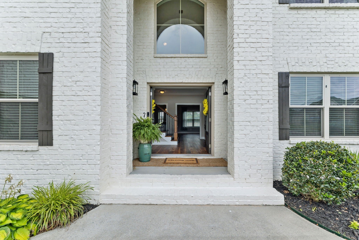
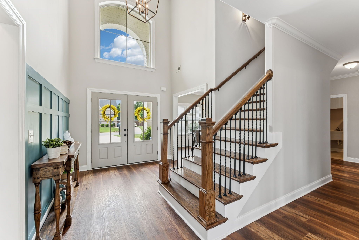
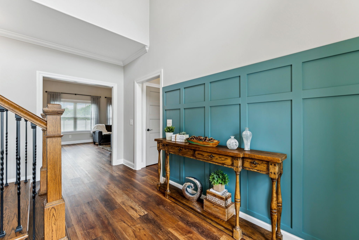
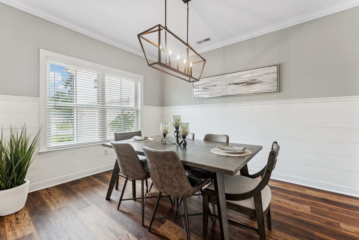
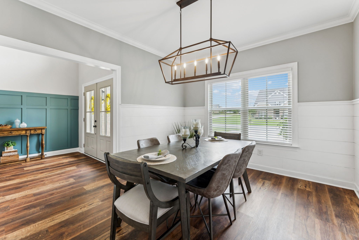
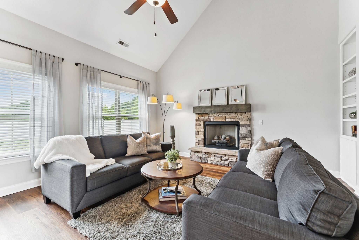
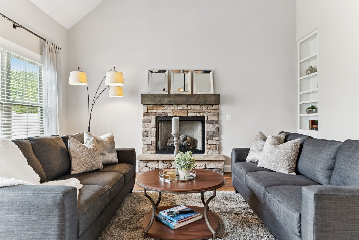
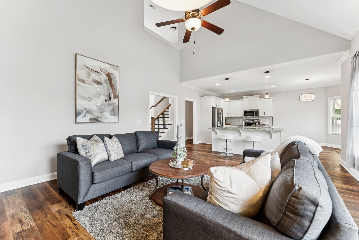
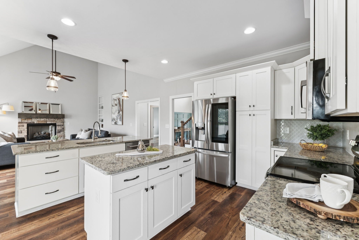
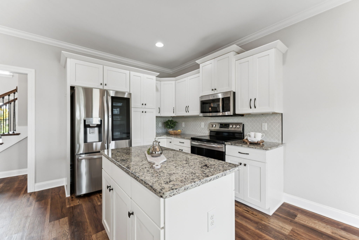
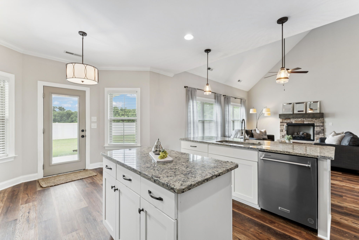
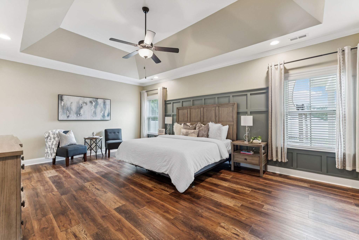
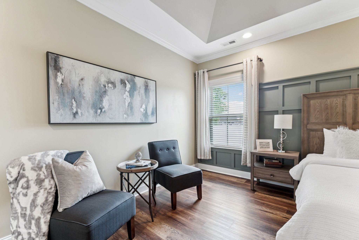
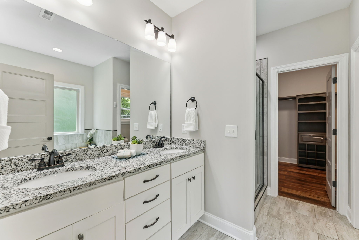
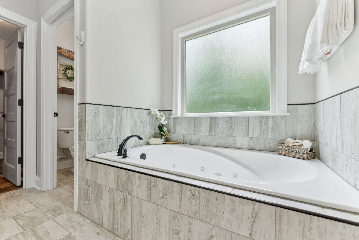
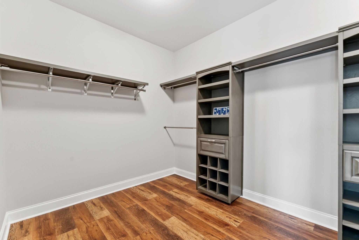
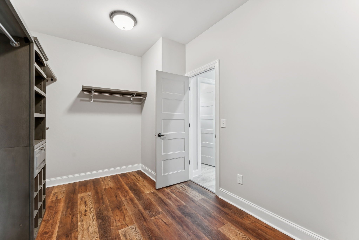
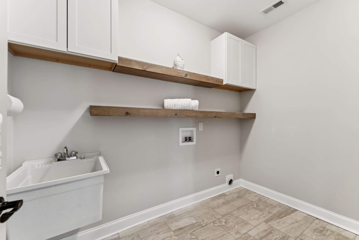
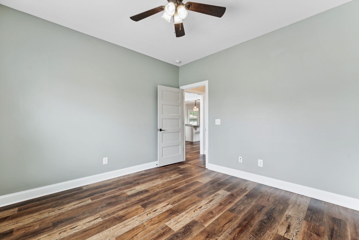
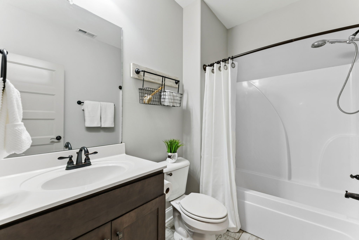
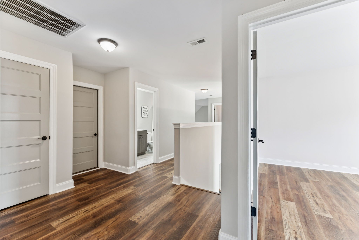
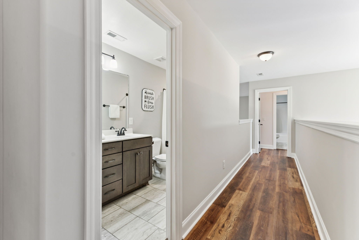
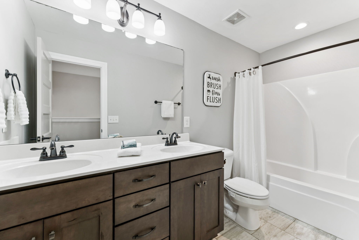
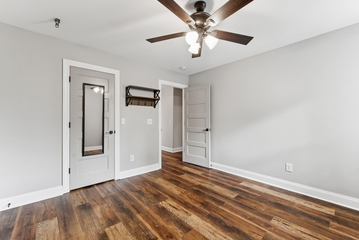
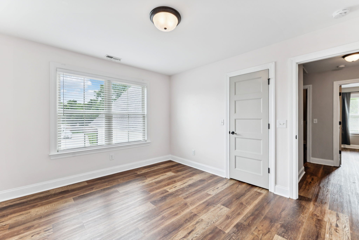
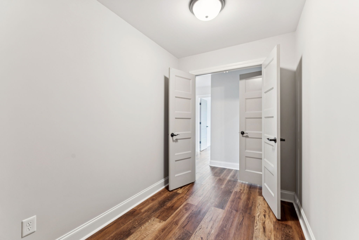
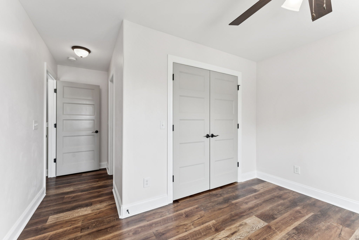
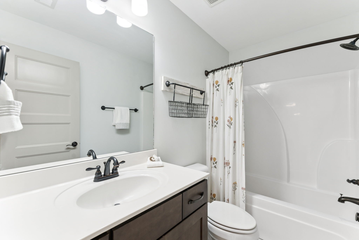
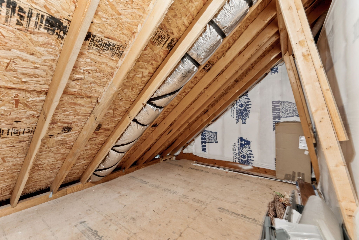
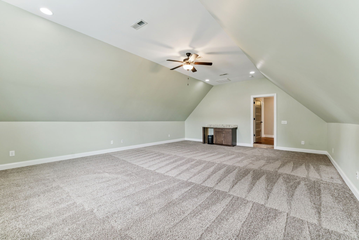
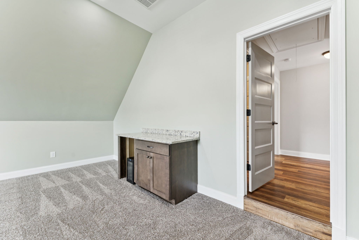
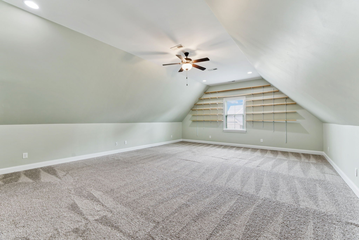
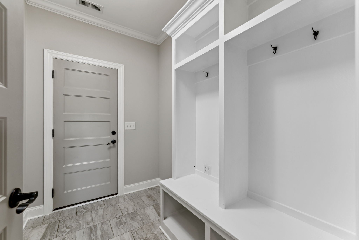
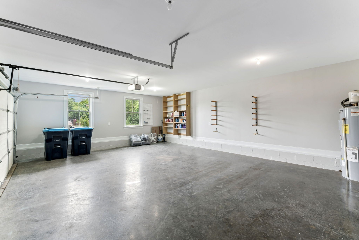
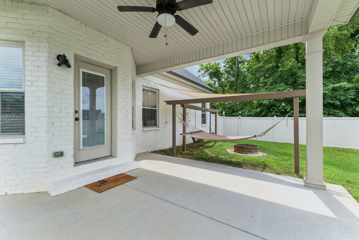
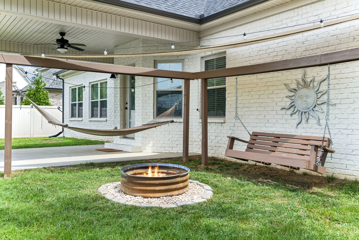
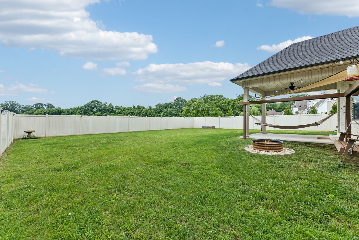
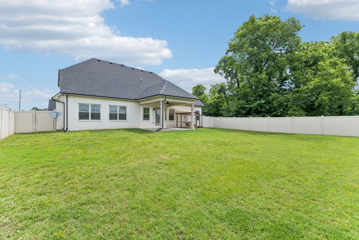
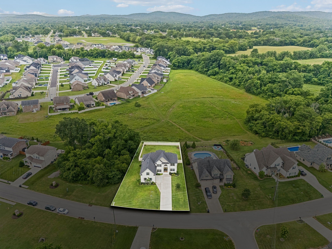
 Copyright 2025 RealTracs Solutions.
Copyright 2025 RealTracs Solutions.