$319,900 - 6084 S Main St, Lobelville
- 4
- Bedrooms
- 2
- Baths
- 2,300
- SQ. Feet
- 0.75
- Acres
Charming 2-story home nestled into a scenic hillside lot, offering 2,300 sq ft of comfortable living space. The Buffalo River Country Club is right across the road for golf enthusiasts and the scenic Buffalo River is just across the road as well with multiple access points within a few miles for enjoying the river. The main floor features a spacious bedroom and full bathroom, perfect for guests or single-level living, alongside a modern kitchen with an island ideal for entertaining. Off the kitchen is a large utility room as well as a secondary bedroom complete with built in bunk beds. The basement level includes two additional bedrooms (one doesn't have secondary egress so buyer might prefer using as a flex space), a full bathroom, and a convenient storage room. Enjoy outdoor living with a balcony and covered deck in the back, surrounded by mature shade trees for privacy and tranquility. A 24 x 36 pole barn that has stud framing and wiring already run is a blank slate to finish out the interior, along with a 12 foot side shed for extra storage. With road access on both the front and back of the property, this home combines unique design, functionality, and natural beauty in a serene setting. All appliances, except the deep freezer in the basement, are included in sale. Pool table and some personal furniture could be negotiable. INCENTIVE: Preferred lender will offer up to 1% of total amount financed to be used towards closing costs, including discount points. contact Alex with Ross Mortgage
Essential Information
-
- MLS® #:
- 2907665
-
- Price:
- $319,900
-
- Bedrooms:
- 4
-
- Bathrooms:
- 2.00
-
- Full Baths:
- 2
-
- Square Footage:
- 2,300
-
- Acres:
- 0.75
-
- Year Built:
- 2016
-
- Type:
- Residential
-
- Sub-Type:
- Single Family Residence
-
- Style:
- Traditional
-
- Status:
- Under Contract - Showing
Community Information
-
- Address:
- 6084 S Main St
-
- Subdivision:
- N/A
-
- City:
- Lobelville
-
- County:
- Perry County, TN
-
- State:
- TN
-
- Zip Code:
- 37097
Amenities
-
- Utilities:
- Electricity Available, Water Available
-
- Parking Spaces:
- 4
-
- # of Garages:
- 1
-
- Garages:
- Detached, Attached, Concrete, Driveway
Interior
-
- Interior Features:
- Ceiling Fan(s), Walk-In Closet(s), High Speed Internet
-
- Appliances:
- Electric Oven, Electric Range, Dishwasher, Microwave
-
- Heating:
- Central, Electric
-
- Cooling:
- Central Air, Electric
-
- # of Stories:
- 2
Exterior
-
- Exterior Features:
- Balcony
-
- Lot Description:
- Sloped
-
- Roof:
- Metal
-
- Construction:
- Frame, Vinyl Siding
School Information
-
- Elementary:
- Lobelville Elementary
-
- Middle:
- Lobelville Elementary
-
- High:
- Perry County High School
Additional Information
-
- Date Listed:
- June 13th, 2025
-
- Days on Market:
- 185
Listing Details
- Listing Office:
- Keller Williams Realty Nashville/franklin
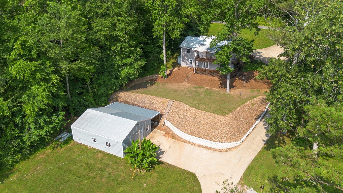
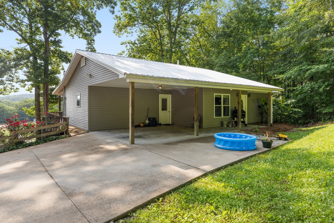
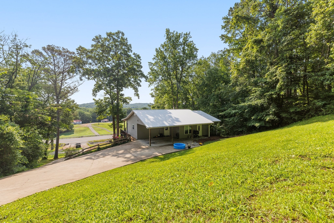
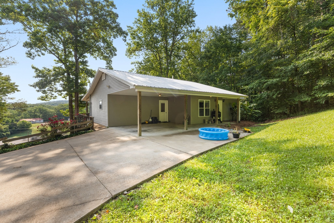
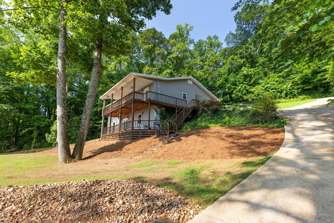
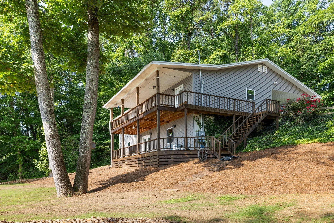
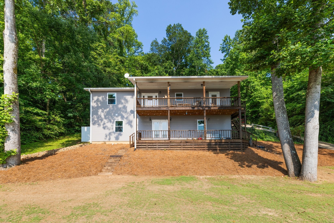
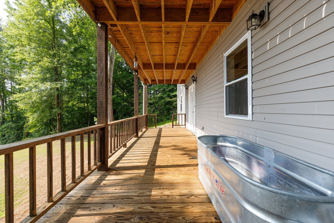
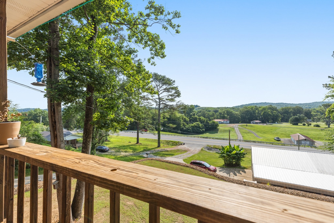
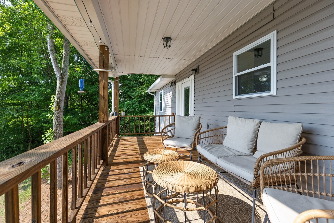
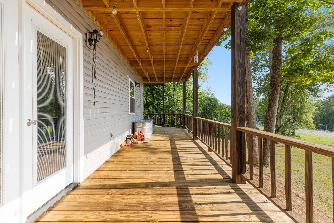
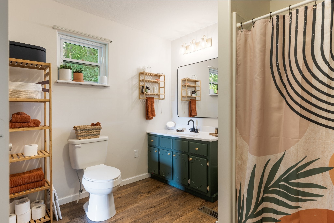
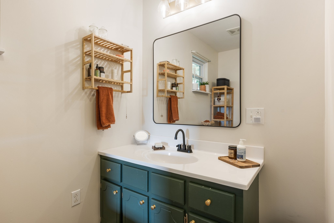
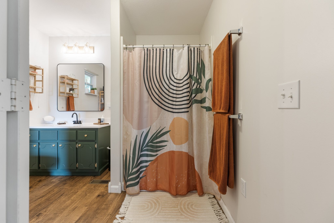
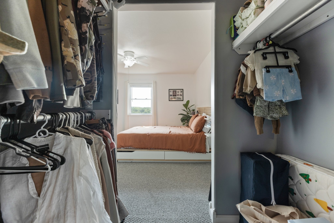
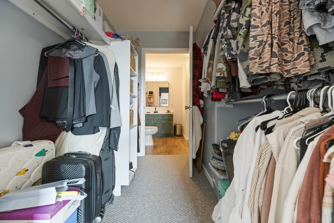
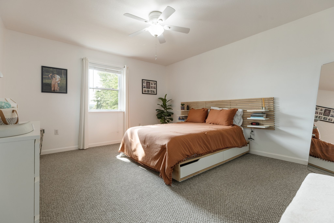
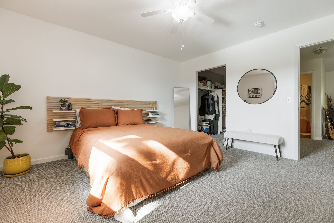
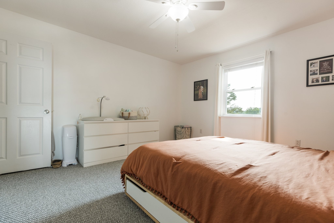
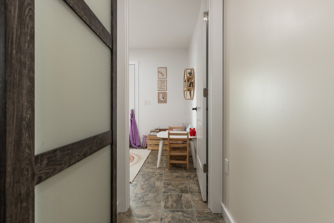
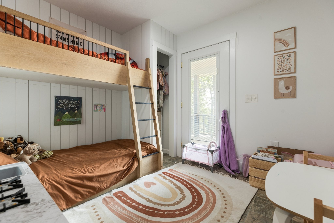
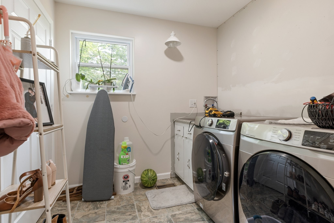
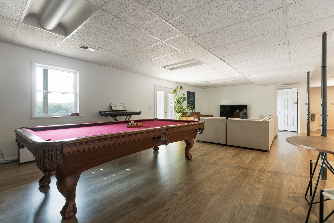
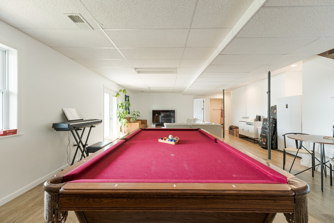
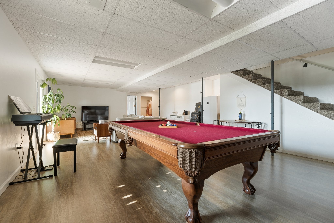
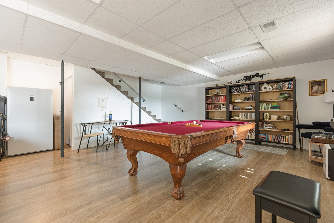
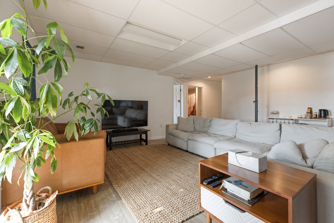
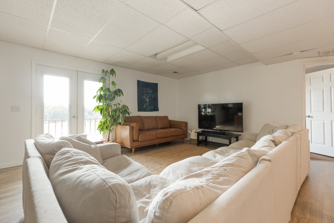
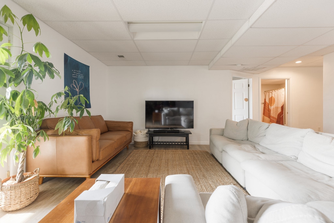
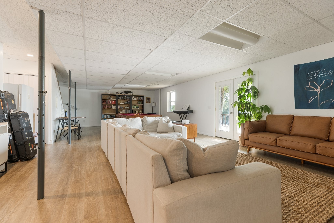
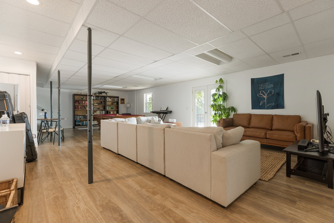
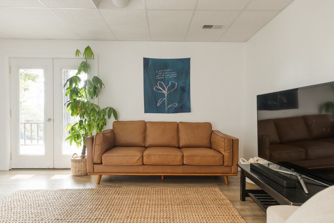
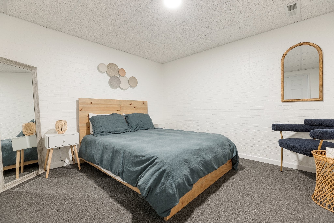
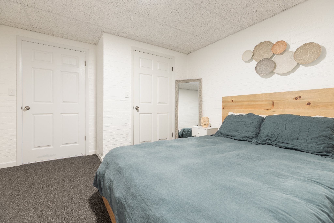
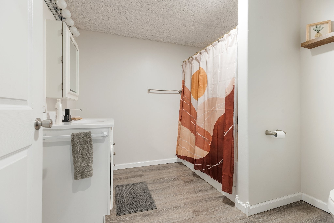
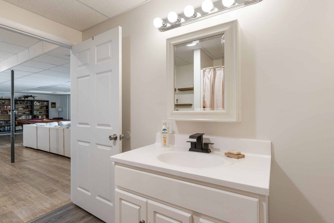
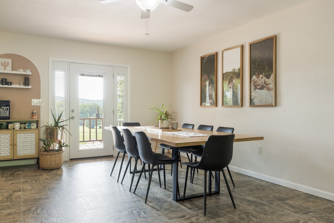
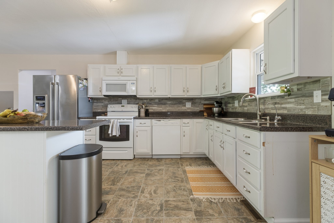
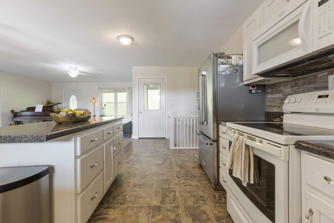
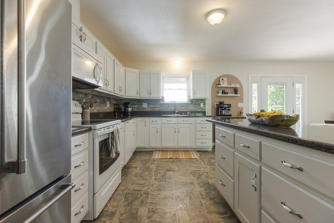
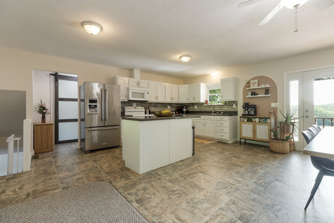
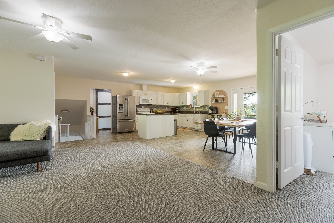
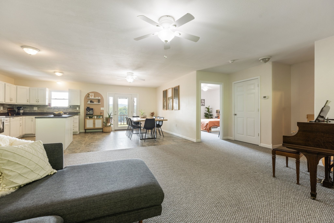
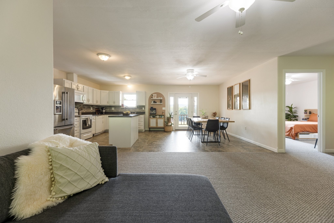
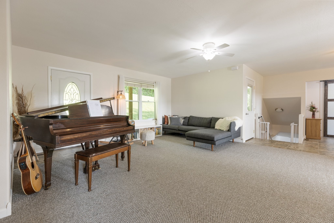
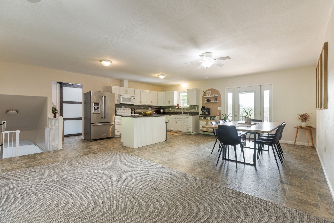
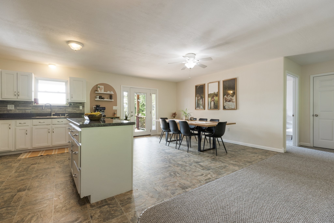
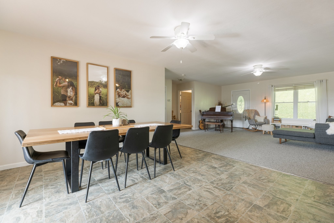
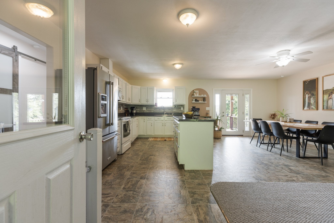
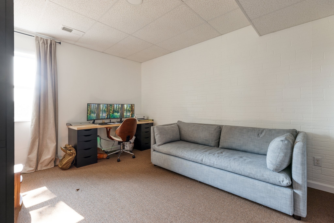
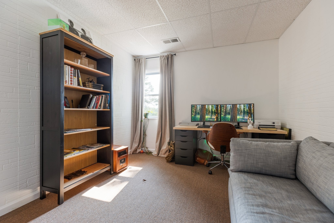
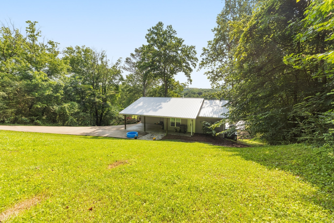
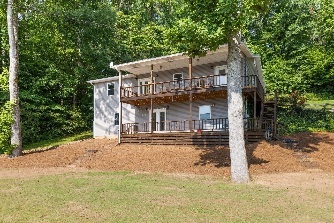
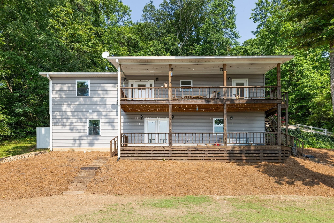
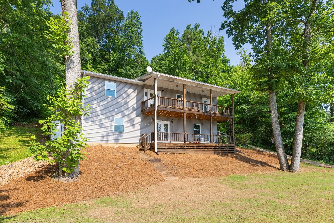
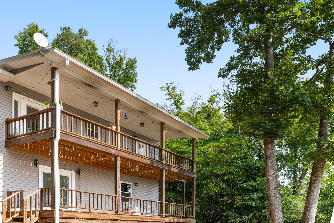
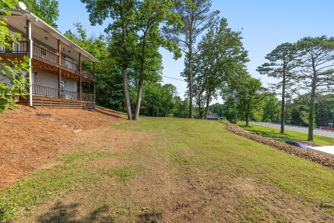
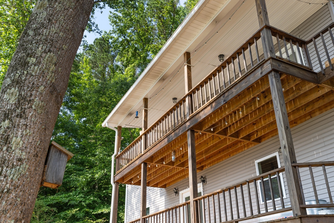
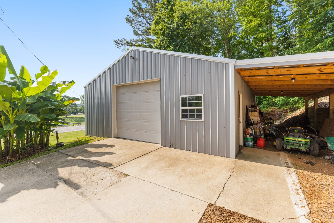
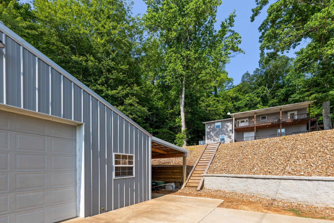
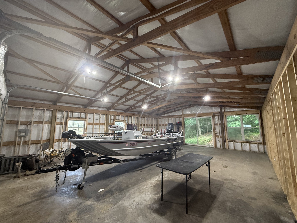
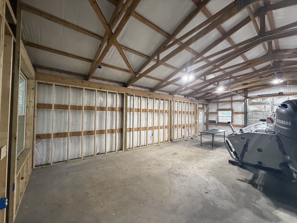
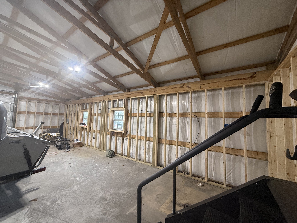
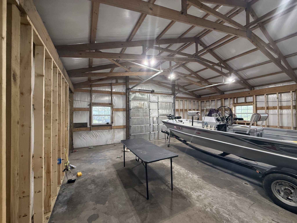
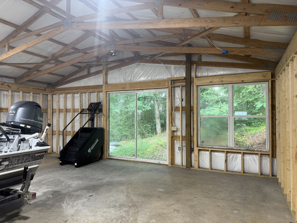
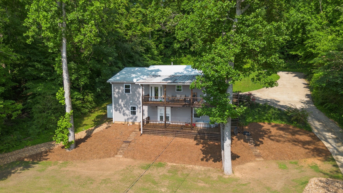
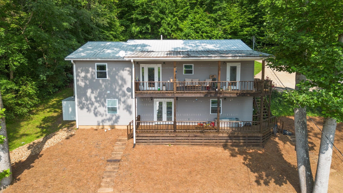
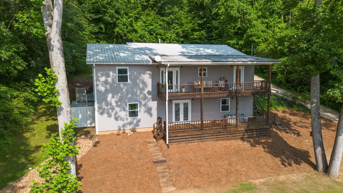
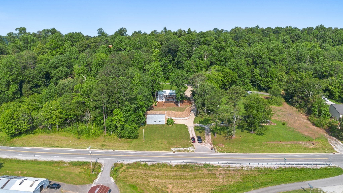
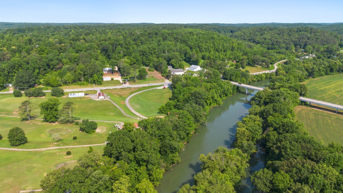
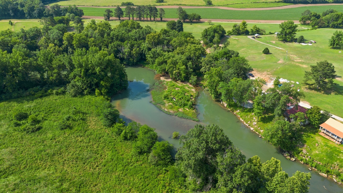
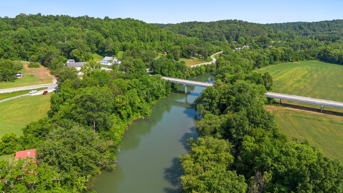
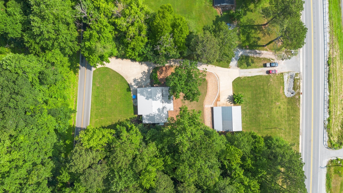
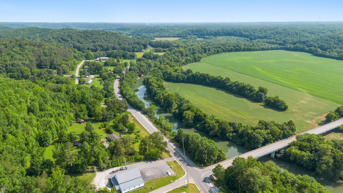
 Copyright 2025 RealTracs Solutions.
Copyright 2025 RealTracs Solutions.