$799,900 - 1145 Cleveland Hall Blvd, Old Hickory
- 4
- Bedrooms
- 3½
- Baths
- 3,613
- SQ. Feet
- 0.42
- Acres
Welcome to this stunning & meticulously maintained home in the highly sought-after Cleveland Hall neighborhood of Old Hickory, TN! This community borders The Hermitage Golf Course which is rated #1 public golf course in Tennessee by Golf Digest and PGA.com. It is also just minutes from Old Hickory Lake, marinas, and Old Hickory Country Club. This home features a thoughtfully laid out living space with many upgrades including a tankless gas hot water heater, storm shelter, home backup generator, top of the line stainless steel appliances and granite throughout the kitchen and bathrooms. The gorgeous library/ office/ rec room features custom floor-to-ceiling cherry bookcases with a rolling ladder—truly a standout space. The great room impresses with soaring 18-foot ceilings, creating a bright, open feel that's perfect for both everyday living and entertaining. From the inviting curb appeal to the lushly landscaped backyard oasis, every inch of this property has been lovingly cared for. A rare opportunity in a premier location!
Essential Information
-
- MLS® #:
- 2907659
-
- Price:
- $799,900
-
- Bedrooms:
- 4
-
- Bathrooms:
- 3.50
-
- Full Baths:
- 3
-
- Half Baths:
- 1
-
- Square Footage:
- 3,613
-
- Acres:
- 0.42
-
- Year Built:
- 2000
-
- Type:
- Residential
-
- Sub-Type:
- Single Family Residence
-
- Status:
- Under Contract - Showing
Community Information
-
- Address:
- 1145 Cleveland Hall Blvd
-
- Subdivision:
- Cleveland Hall
-
- City:
- Old Hickory
-
- County:
- Davidson County, TN
-
- State:
- TN
-
- Zip Code:
- 37138
Amenities
-
- Amenities:
- Park, Playground, Tennis Court(s)
-
- Utilities:
- Electricity Available, Water Available, Cable Connected
-
- Parking Spaces:
- 2
-
- # of Garages:
- 2
-
- Garages:
- Garage Faces Side, Aggregate
Interior
-
- Interior Features:
- Bookcases, Built-in Features, Entrance Foyer, High Ceilings, Open Floorplan, Walk-In Closet(s), Primary Bedroom Main Floor, High Speed Internet
-
- Appliances:
- Built-In Electric Oven, Gas Range, Dishwasher, Disposal, Microwave, Stainless Steel Appliance(s)
-
- Heating:
- Central, Electric, Natural Gas
-
- Cooling:
- Central Air, Electric
-
- Fireplace:
- Yes
-
- # of Fireplaces:
- 1
-
- # of Stories:
- 2
Exterior
-
- Exterior Features:
- Storm Shelter
-
- Lot Description:
- Rolling Slope
-
- Roof:
- Shingle
-
- Construction:
- Brick
School Information
-
- Elementary:
- Andrew Jackson Elementary
-
- Middle:
- DuPont Hadley Middle
-
- High:
- McGavock Comp High School
Additional Information
-
- Date Listed:
- June 13th, 2025
-
- Days on Market:
- 23
Listing Details
- Listing Office:
- Benchmark Realty, Llc
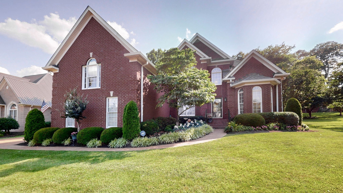
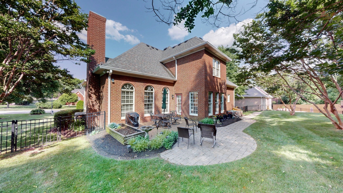
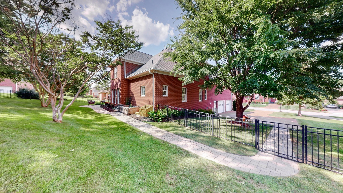
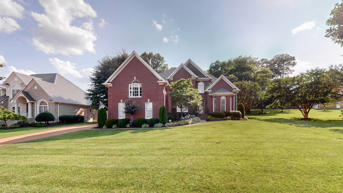
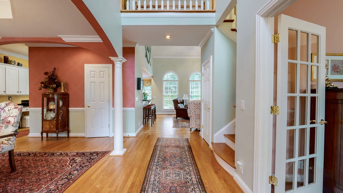
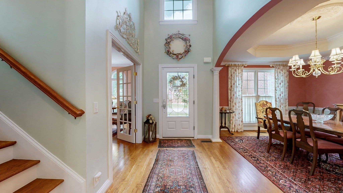
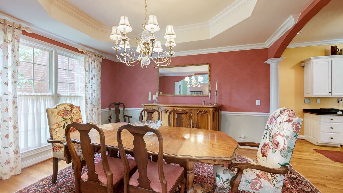
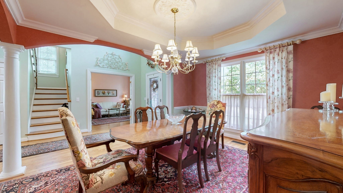
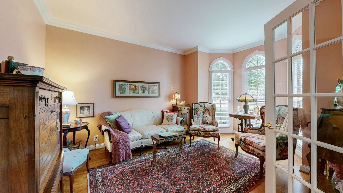
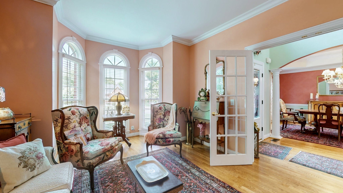
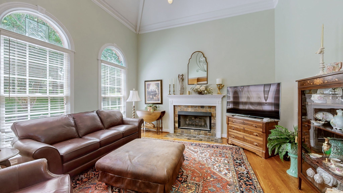
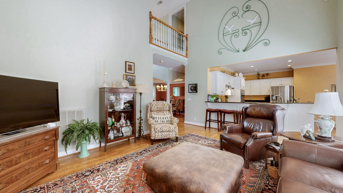
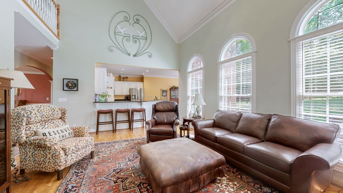
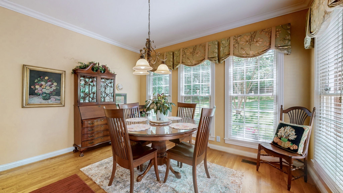
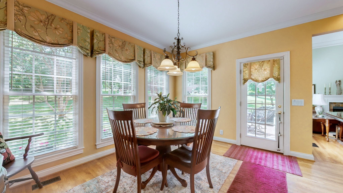
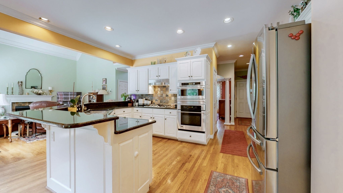
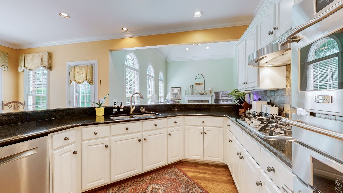
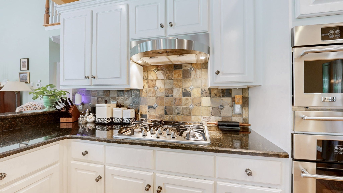
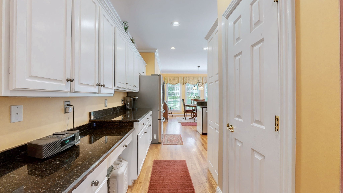
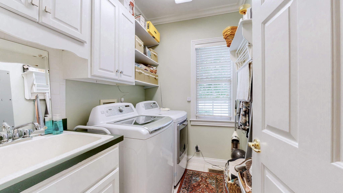
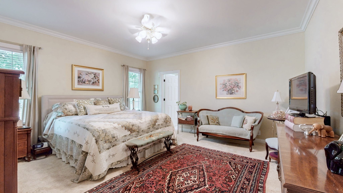
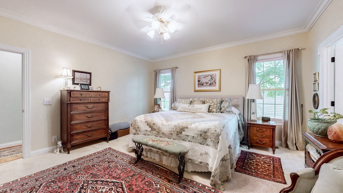
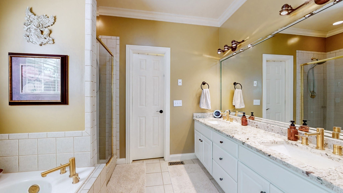
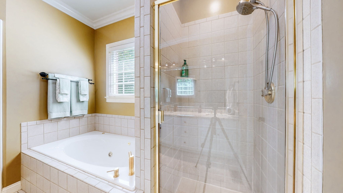
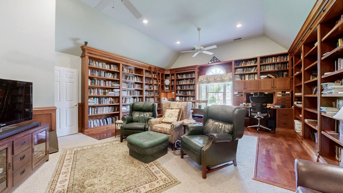
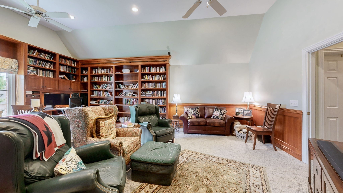
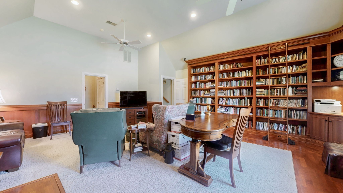
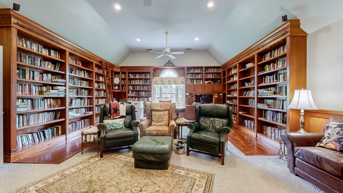
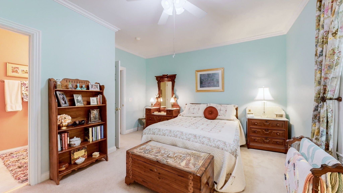
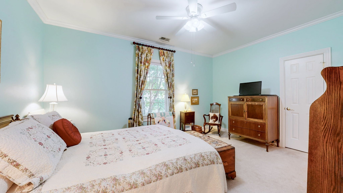
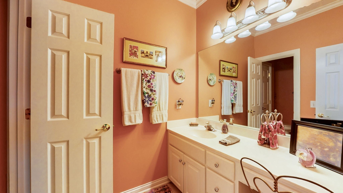
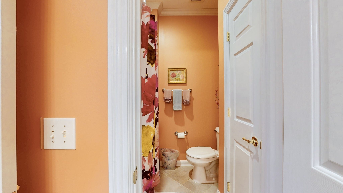
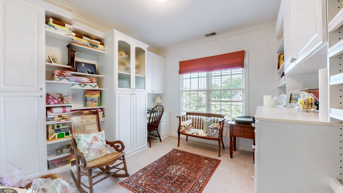
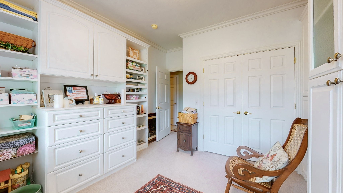
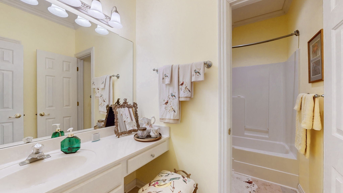
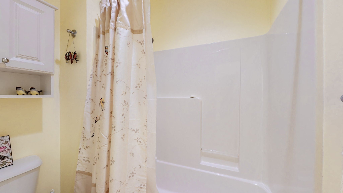
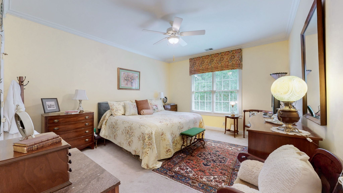
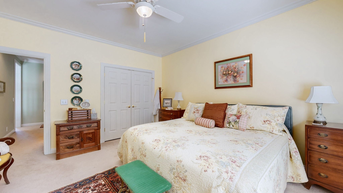
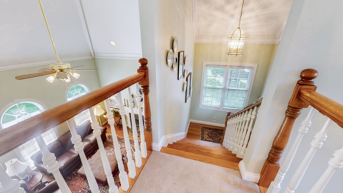
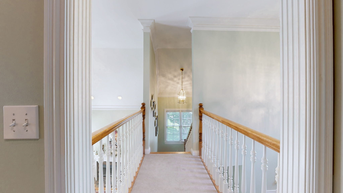
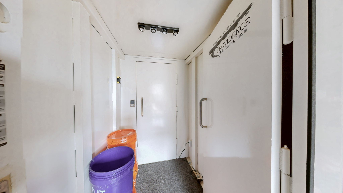
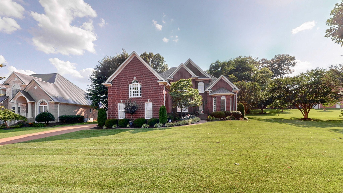
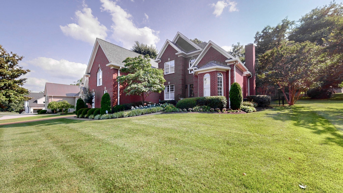
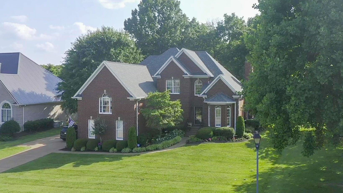
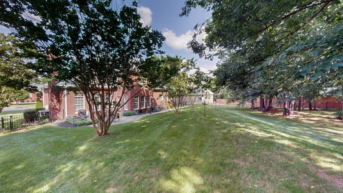
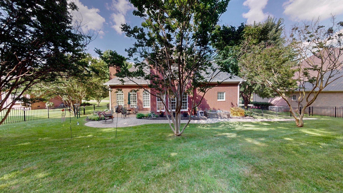
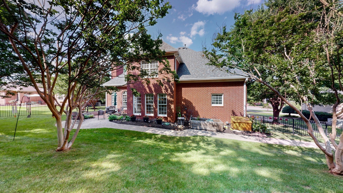
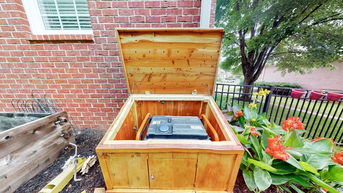
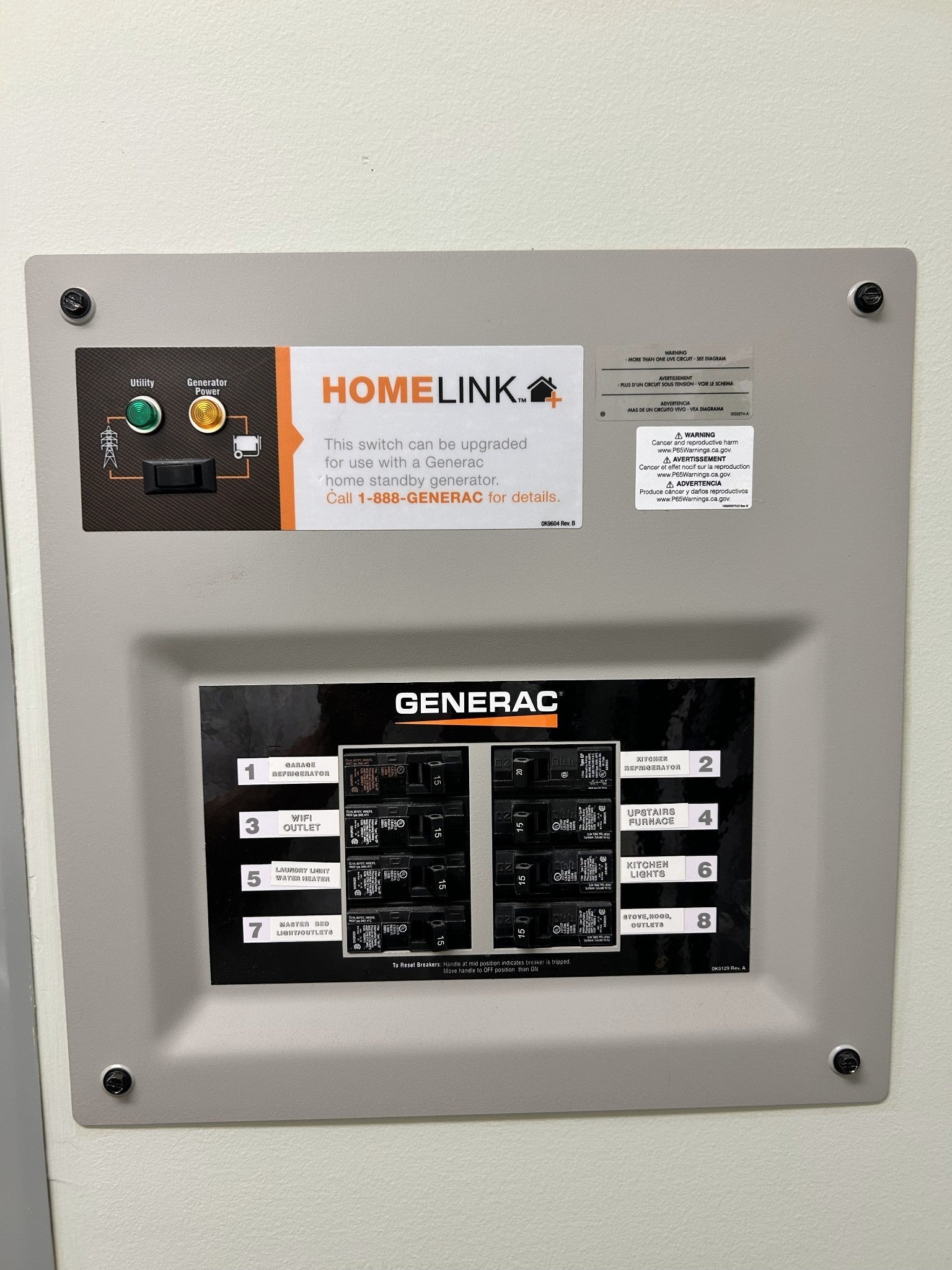
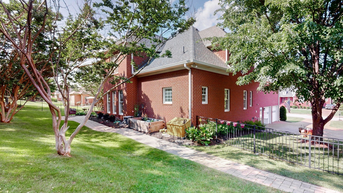
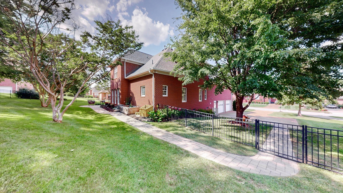
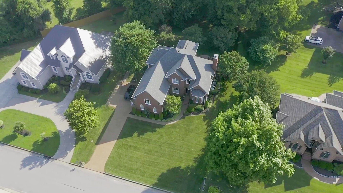
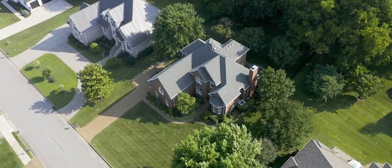
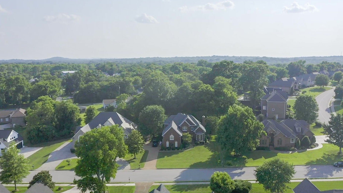
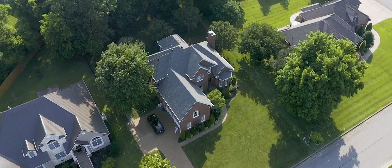
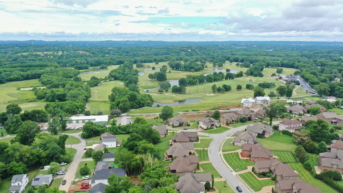
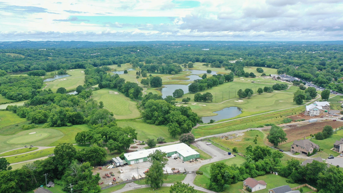
 Copyright 2025 RealTracs Solutions.
Copyright 2025 RealTracs Solutions.