$1,795,000 - 6239 Bresslyn Rd, Nashville
- 4
- Bedrooms
- 4
- Baths
- 4,109
- SQ. Feet
- 0.95
- Acres
Set on one of West Meade’s signature sprawling lots with mature trees and a rambling backyard, this stylishly updated ranch offers the perfect blend of timeless charm and modern comfort. Known for its generous lots and serene setting, West Meade is one of Nashville’s most coveted neighborhoods—and this home is a standout. Enjoy major curb appeal and a fantastic outdoor living experience with a saltwater pool, spa, fire pit, grilling area, and a covered back porch, all surrounded by lush landscaping and a fully fenced yard. Inside, thoughtful updates shine, including a sleek kitchen renovation and a spacious primary suite with a loft above—currently a luxury work-from-home space, but flexible enough to serve as a home office or reading retreat. Upstairs, you'll find even more bonus space—ideal for a rec room, exercise studio, or even a golf simulator. If you’re seeking a move-in-ready home with room to live, work, and play—in the heart of West Meade—this is the one.
Essential Information
-
- MLS® #:
- 2907644
-
- Price:
- $1,795,000
-
- Bedrooms:
- 4
-
- Bathrooms:
- 4.00
-
- Full Baths:
- 4
-
- Square Footage:
- 4,109
-
- Acres:
- 0.95
-
- Year Built:
- 1957
-
- Type:
- Residential
-
- Sub-Type:
- Single Family Residence
-
- Style:
- Ranch
-
- Status:
- Active
Community Information
-
- Address:
- 6239 Bresslyn Rd
-
- Subdivision:
- West Meade Farms
-
- City:
- Nashville
-
- County:
- Davidson County, TN
-
- State:
- TN
-
- Zip Code:
- 37205
Amenities
-
- Utilities:
- Electricity Available, Water Available
-
- Parking Spaces:
- 4
-
- # of Garages:
- 2
-
- Garages:
- Garage Door Opener, Detached, Parking Pad
-
- Has Pool:
- Yes
-
- Pool:
- In Ground
Interior
-
- Interior Features:
- Entrance Foyer, Extra Closets, High Ceilings, Open Floorplan, Redecorated, Storage, Primary Bedroom Main Floor, Kitchen Island
-
- Appliances:
- Built-In Electric Oven, Gas Range, Dishwasher, Disposal, Microwave
-
- Heating:
- Electric, Forced Air, Natural Gas
-
- Cooling:
- Central Air, Electric
-
- Fireplace:
- Yes
-
- # of Fireplaces:
- 1
-
- # of Stories:
- 2
Exterior
-
- Lot Description:
- Level
-
- Roof:
- Asphalt
-
- Construction:
- Brick
School Information
-
- Elementary:
- Gower Elementary
-
- Middle:
- H. G. Hill Middle
-
- High:
- James Lawson High School
Additional Information
-
- Date Listed:
- June 11th, 2025
-
- Days on Market:
- 37
Listing Details
- Listing Office:
- Parks Compass
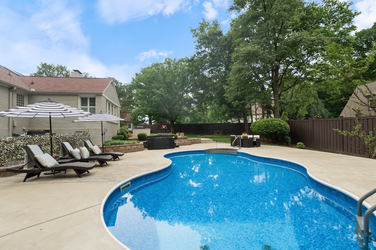
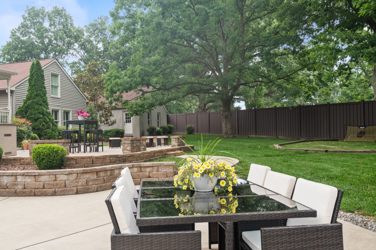
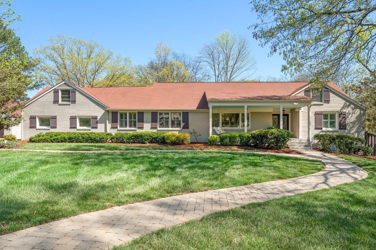
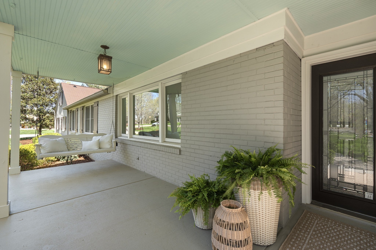
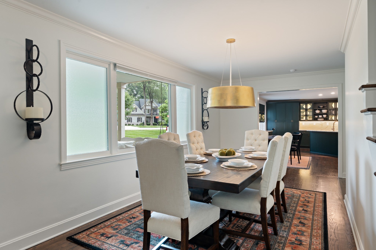
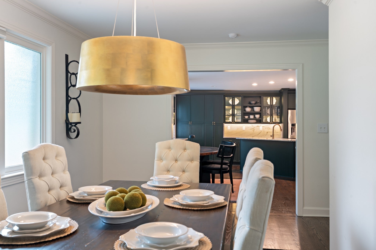
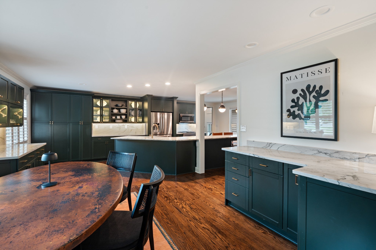
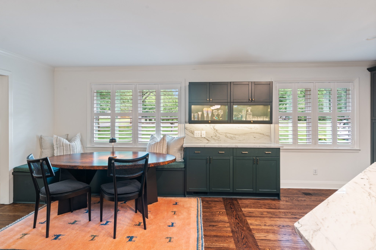
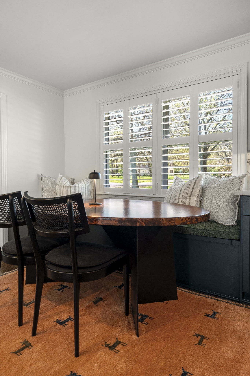
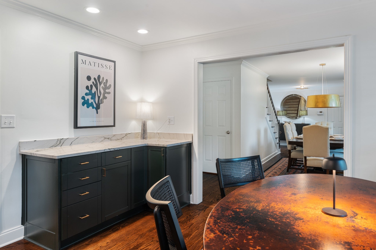
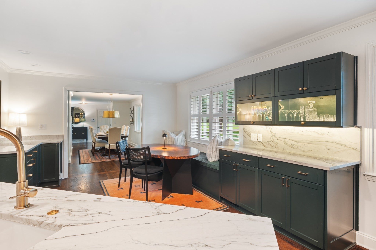
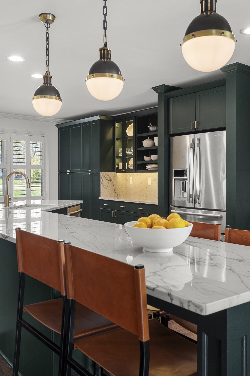
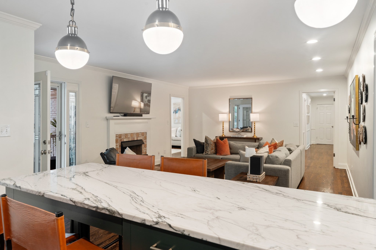
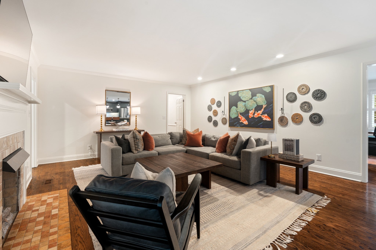
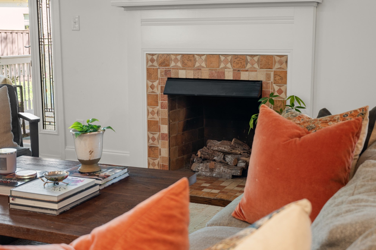
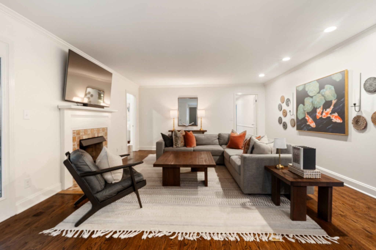
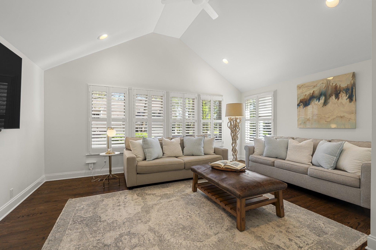
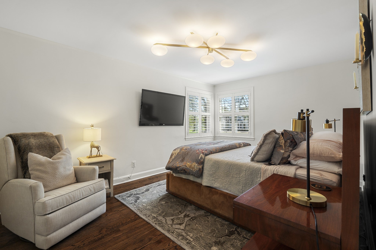
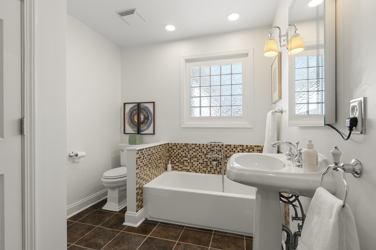
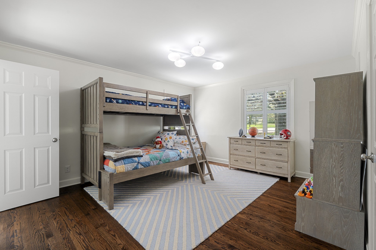
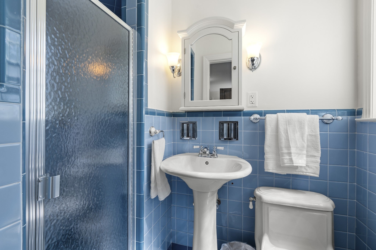
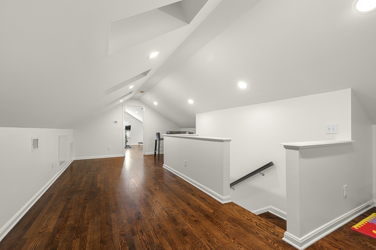
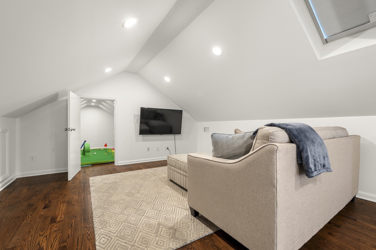
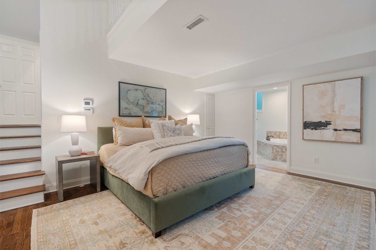
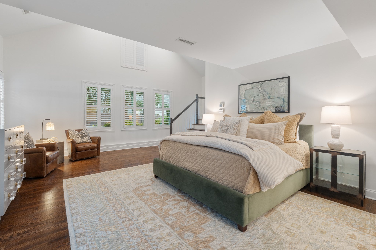
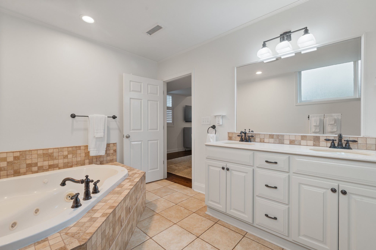
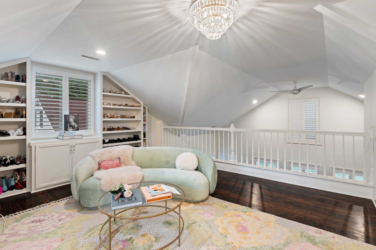

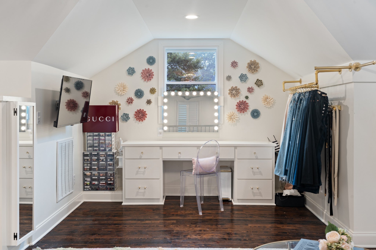
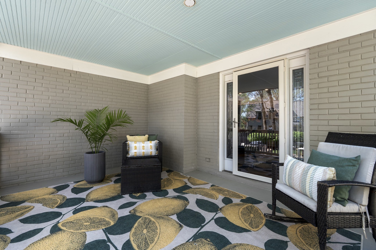
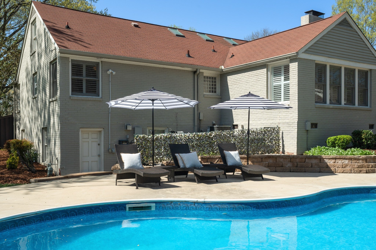
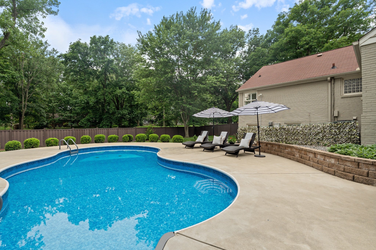
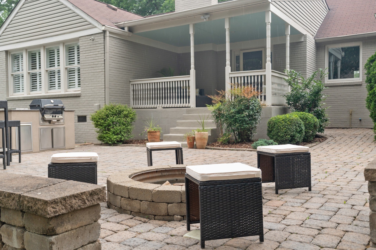
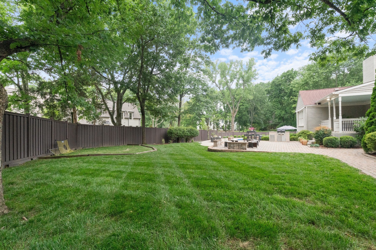
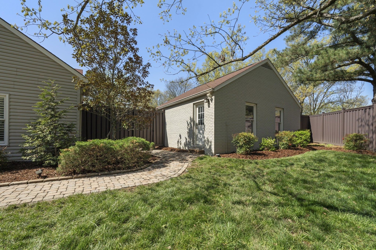
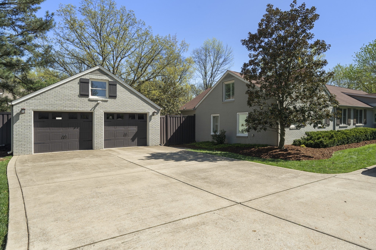
 Copyright 2025 RealTracs Solutions.
Copyright 2025 RealTracs Solutions.