$1,275,000 - 5564 Hearthstone Ln, Brentwood
- 3
- Bedrooms
- 2½
- Baths
- 2,842
- SQ. Feet
- 0.32
- Acres
Gorgeous renovated & unique cottage in sought-after Hemmingwood! This home is truly special inside & out featuring Pella windows & doors, plantation shutters, hardwood flooring, custom iron stair railing, open living room & dining room with wainscotting, custom trim & beautiful views of the outdoor space. Remodeled kitchen with JennAir appliances, large island, custom cabinets, quartz countertops, new lighting & hardware. Den has tongue & groove ceiling, reclaimed wood beams, stone fireplace. Spacious screened deck with skylights & view of pond w/waterfall. Outdoor kitchen with Magic Chef gas grill and side burners on large deck. New landscaping, flagstone patio, outdoor lighting. Must-see property close to shopping, restaurants and downtown Nashville. Quick close possible.
Essential Information
-
- MLS® #:
- 2907579
-
- Price:
- $1,275,000
-
- Bedrooms:
- 3
-
- Bathrooms:
- 2.50
-
- Full Baths:
- 2
-
- Half Baths:
- 1
-
- Square Footage:
- 2,842
-
- Acres:
- 0.32
-
- Year Built:
- 1986
-
- Type:
- Residential
-
- Sub-Type:
- Single Family Residence
-
- Style:
- Cottage
-
- Status:
- Under Contract - Not Showing
Community Information
-
- Address:
- 5564 Hearthstone Ln
-
- Subdivision:
- Hemmingwood
-
- City:
- Brentwood
-
- County:
- Davidson County, TN
-
- State:
- TN
-
- Zip Code:
- 37027
Amenities
-
- Amenities:
- Park, Tennis Court(s), Underground Utilities, Trail(s)
-
- Utilities:
- Water Available, Cable Connected
-
- Parking Spaces:
- 2
-
- # of Garages:
- 2
-
- Garages:
- Garage Door Opener, Garage Faces Side
Interior
-
- Interior Features:
- Bookcases, Built-in Features, Ceiling Fan(s), Entrance Foyer, Extra Closets, Open Floorplan, Pantry, Redecorated, Walk-In Closet(s), Primary Bedroom Main Floor, High Speed Internet, Kitchen Island
-
- Appliances:
- Double Oven, Built-In Gas Range, Dishwasher, Disposal, Dryer, Microwave, Refrigerator, Stainless Steel Appliance(s), Washer
-
- Heating:
- Central
-
- Cooling:
- Central Air, Electric
-
- Fireplace:
- Yes
-
- # of Fireplaces:
- 1
-
- # of Stories:
- 2
Exterior
-
- Exterior Features:
- Gas Grill, Smart Light(s)
-
- Lot Description:
- Level
-
- Roof:
- Shingle
-
- Construction:
- Ext Insul. Coating System, Fiber Cement, Brick, Wood Siding
School Information
-
- Elementary:
- Granbery Elementary
-
- Middle:
- William Henry Oliver Middle
-
- High:
- John Overton Comp High School
Additional Information
-
- Date Listed:
- June 14th, 2025
-
- Days on Market:
- 2
Listing Details
- Listing Office:
- Pilkerton Realtors
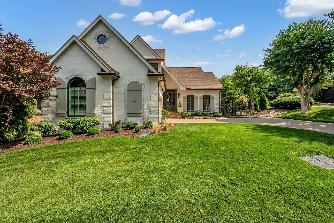
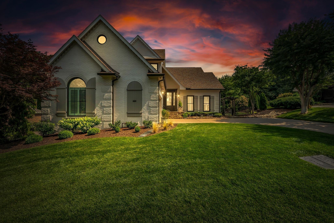
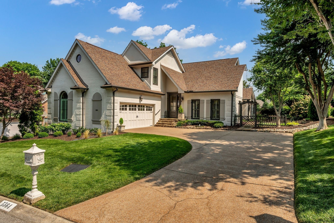
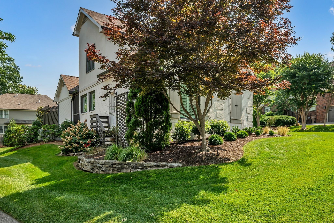
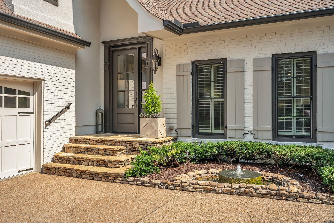
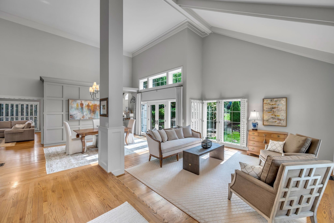
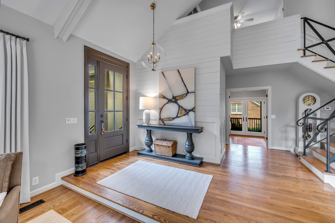
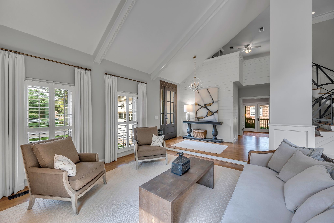
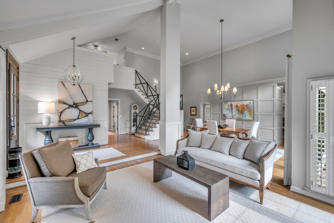
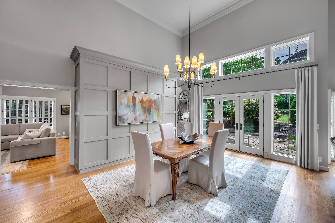
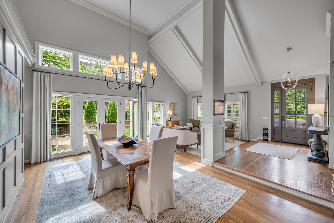
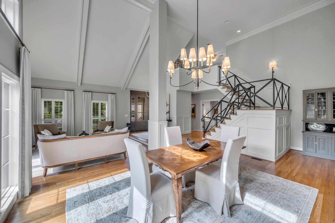
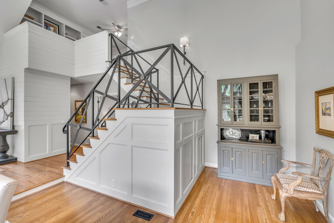
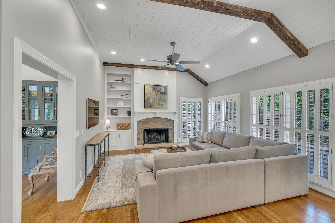
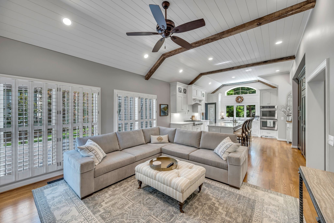
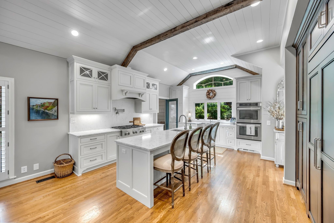
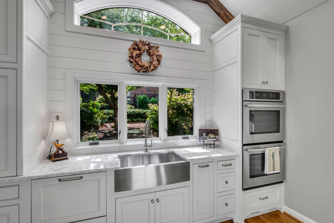
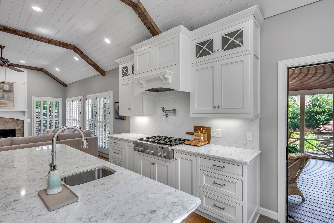
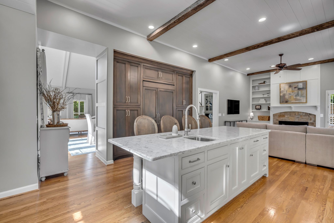
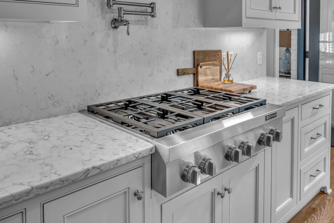
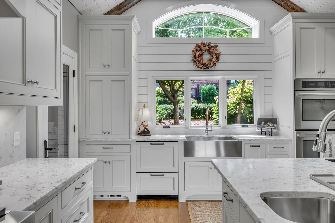
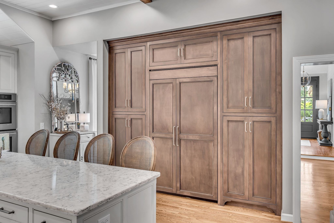
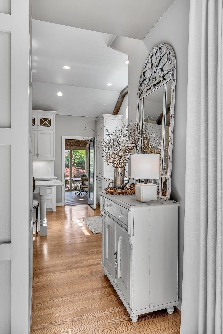
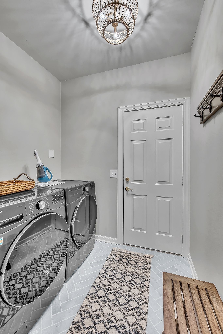
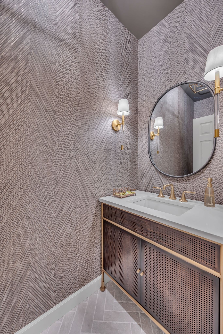
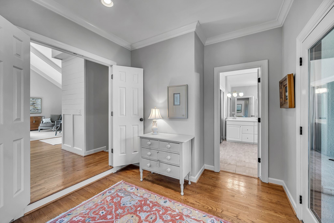
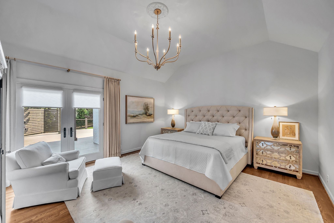
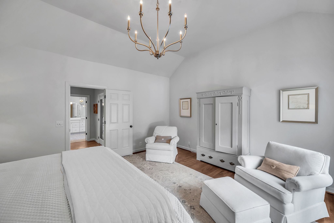
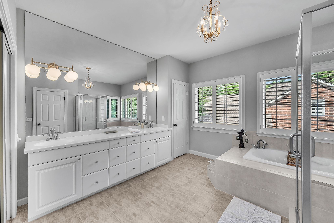
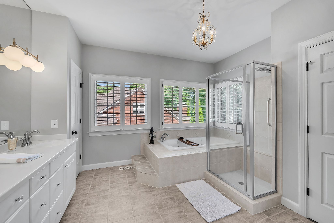
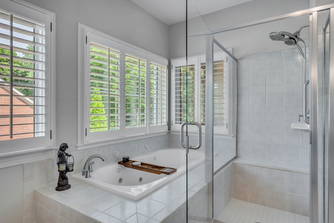
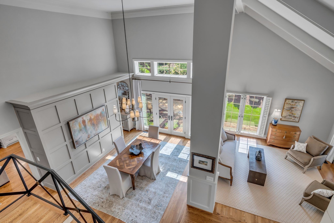
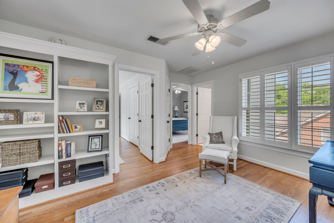
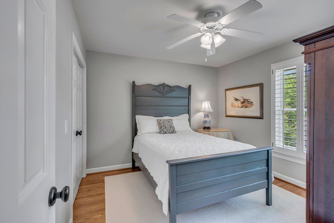
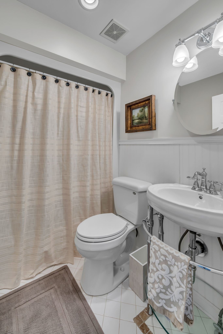
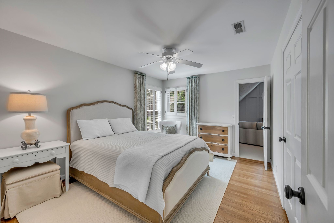
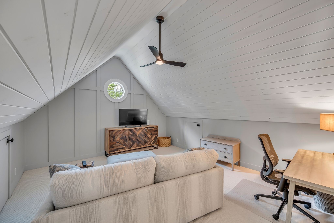
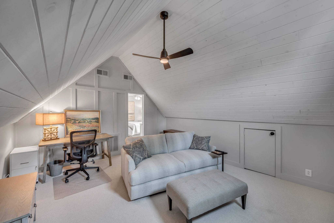
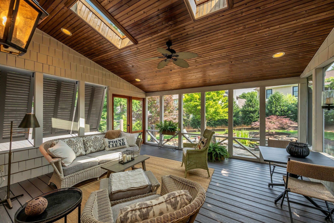
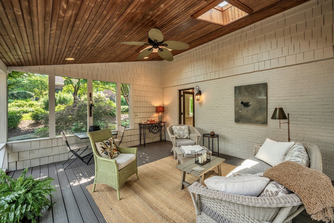
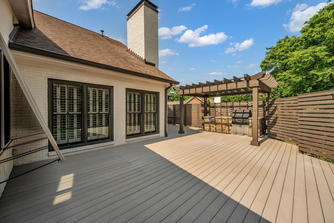
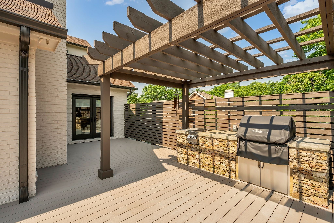
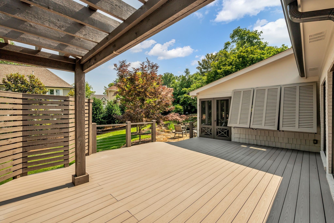
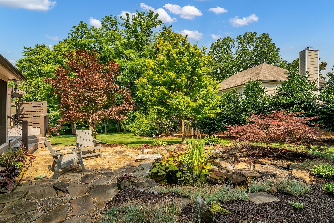
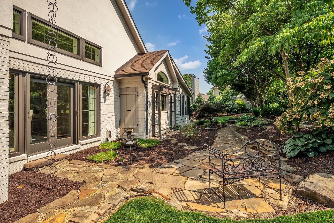
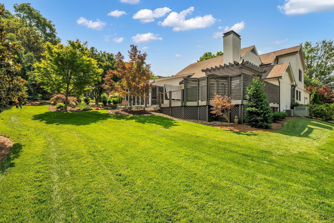
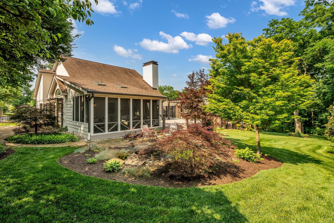
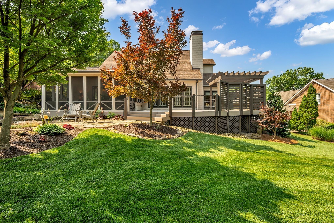
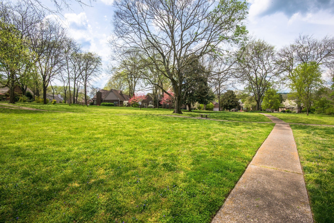
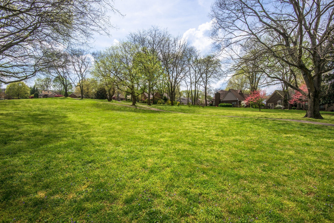
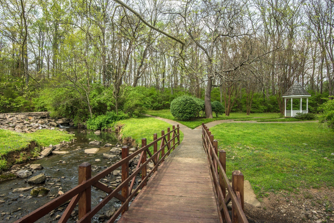
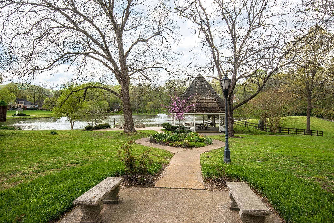
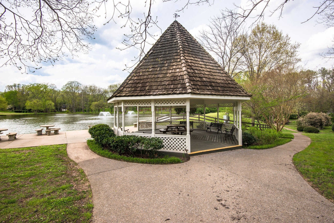
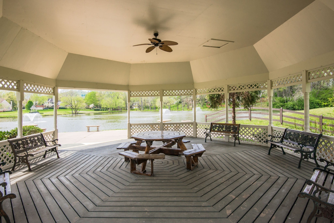
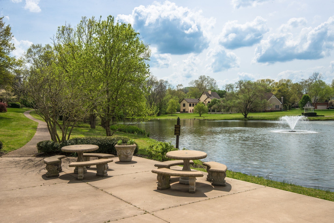
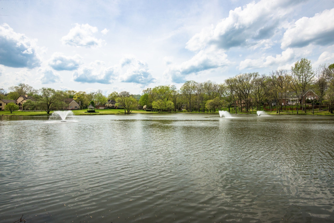
 Copyright 2025 RealTracs Solutions.
Copyright 2025 RealTracs Solutions.