$755,000 - 721 Shadowlawn Ct, Franklin
- 4
- Bedrooms
- 3
- Baths
- 2,327
- SQ. Feet
- 0.17
- Acres
Welcome to 721 Shadowlawn Ct—a rare find in the heart of Franklin's beloved Fieldstone Farms. This beautifully updated home offers 4 bedrooms and 3 full baths, with three bedrooms thoughtfully located on the main level for easy, everyday living. Upstairs, a spacious fourth bedroom or bonus room provides the perfect flex space for guests, a home office, or a playroom. Step outside to a fully fenced backyard with a generous deck—your own private retreat for summer dinners, morning coffee, or playtime with pets. Located in the top-rated Williamson County School District and just minutes from downtown Franklin, this home also comes with access to Fieldstone Farms’ impressive amenities: two pools, a fitness center, tennis and pickleball courts, miles of scenic trails, playgrounds, and more. With tree-lined streets, sidewalks, and unbeatable community charm, 721 Shadowlawn Ct is the one you’ve been waiting for.
Essential Information
-
- MLS® #:
- 2907571
-
- Price:
- $755,000
-
- Bedrooms:
- 4
-
- Bathrooms:
- 3.00
-
- Full Baths:
- 3
-
- Square Footage:
- 2,327
-
- Acres:
- 0.17
-
- Year Built:
- 1991
-
- Type:
- Residential
-
- Sub-Type:
- Single Family Residence
-
- Status:
- Active
Community Information
-
- Address:
- 721 Shadowlawn Ct
-
- Subdivision:
- Fieldstone Farms Sec N
-
- City:
- Franklin
-
- County:
- Williamson County, TN
-
- State:
- TN
-
- Zip Code:
- 37069
Amenities
-
- Amenities:
- Clubhouse, Dog Park, Fitness Center, Playground, Pool, Sidewalks, Tennis Court(s), Trail(s)
-
- Utilities:
- Natural Gas Available, Water Available, Cable Connected
-
- Parking Spaces:
- 2
-
- # of Garages:
- 2
-
- Garages:
- Garage Door Opener, Garage Faces Front
Interior
-
- Interior Features:
- Ceiling Fan(s), Extra Closets, Storage, Walk-In Closet(s), Primary Bedroom Main Floor, High Speed Internet, Kitchen Island
-
- Appliances:
- Built-In Gas Oven, Gas Range, Dishwasher, Microwave, Refrigerator
-
- Heating:
- Natural Gas
-
- Cooling:
- Central Air
-
- Fireplace:
- Yes
-
- # of Fireplaces:
- 1
-
- # of Stories:
- 2
Exterior
-
- Lot Description:
- Level, Private
-
- Roof:
- Shingle
-
- Construction:
- Brick, Vinyl Siding
School Information
-
- Elementary:
- Hunters Bend Elementary
-
- Middle:
- Grassland Middle School
-
- High:
- Franklin High School
Additional Information
-
- Date Listed:
- June 12th, 2025
-
- Days on Market:
- 30
Listing Details
- Listing Office:
- Corcoran Reverie
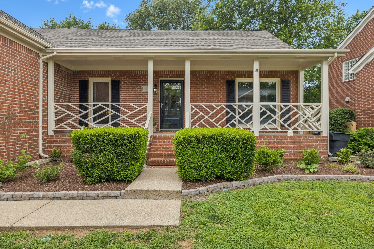
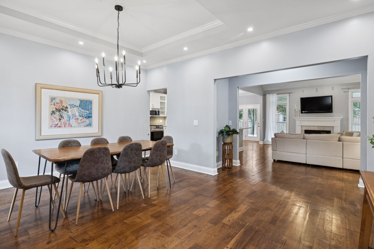
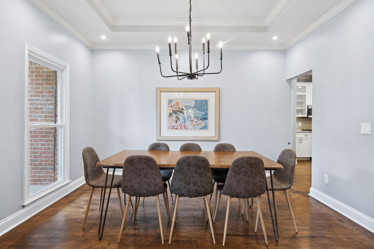
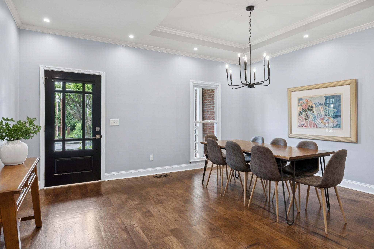
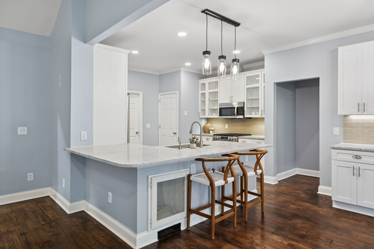
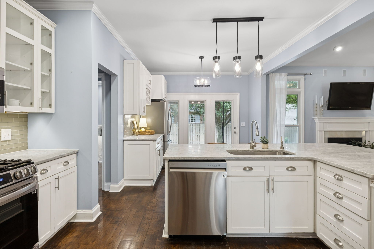
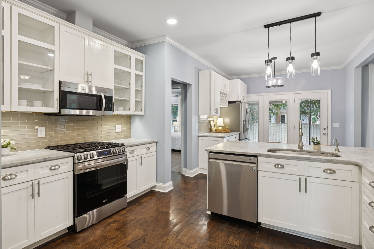
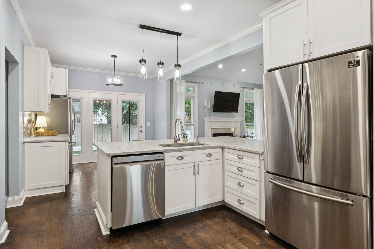
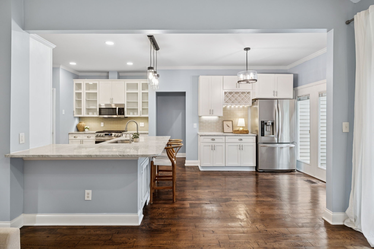
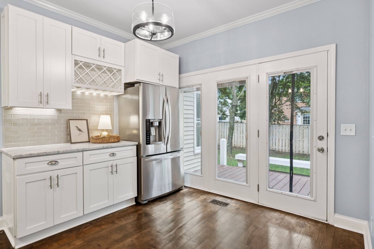
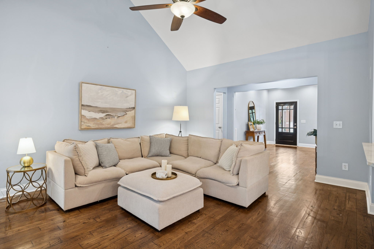
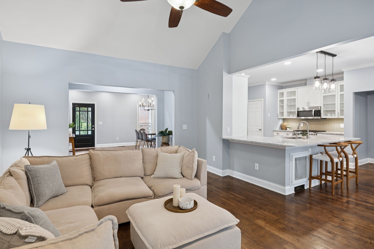
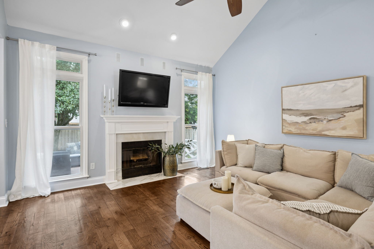
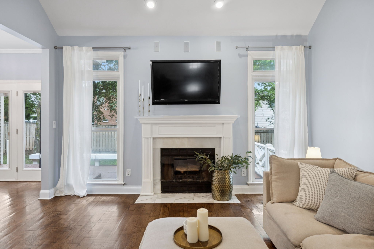
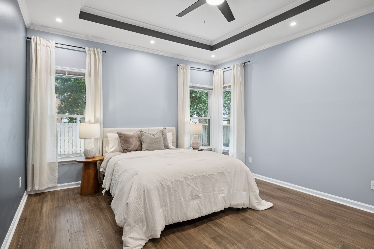
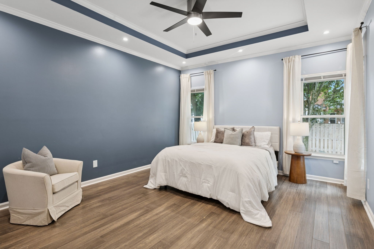
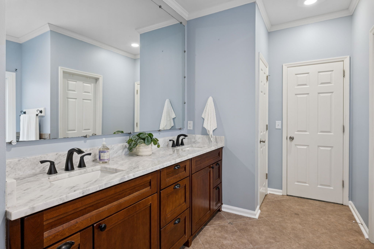
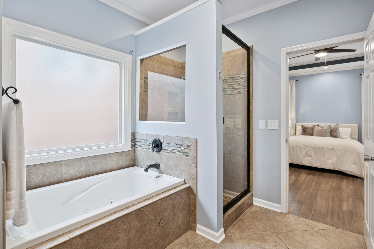
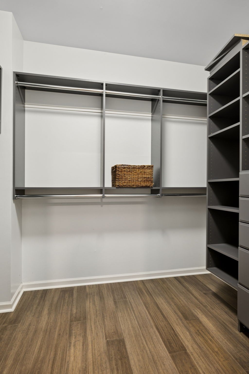
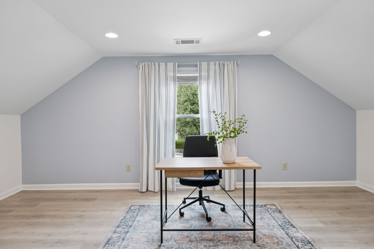
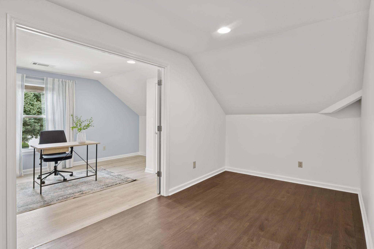
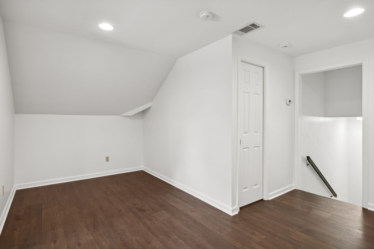
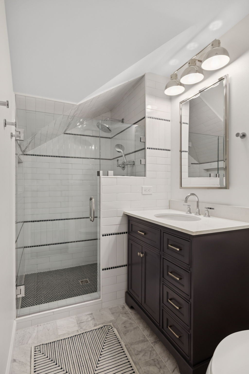
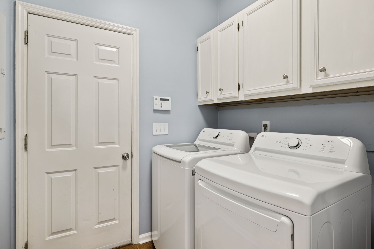
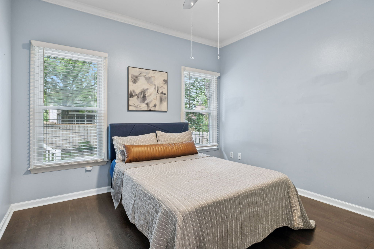
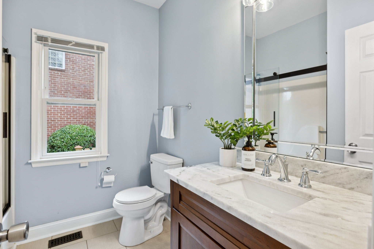
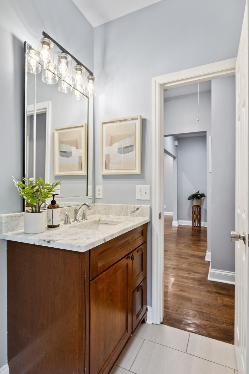
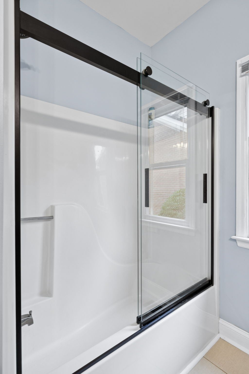
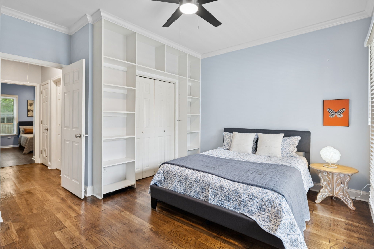
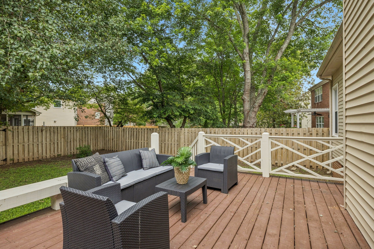
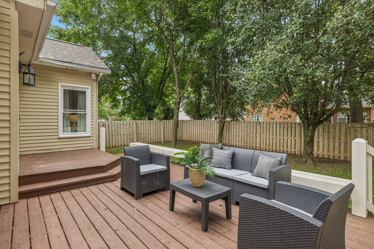
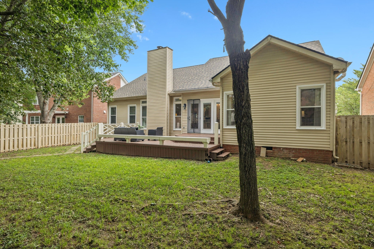
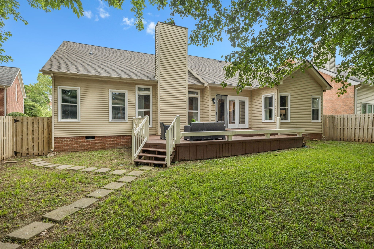
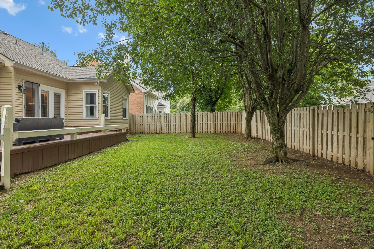
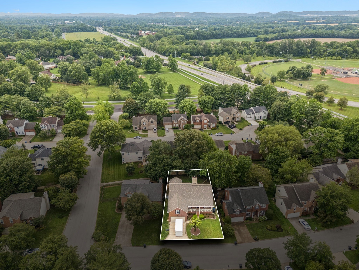
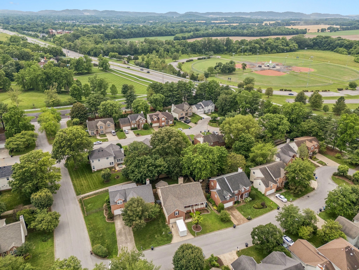
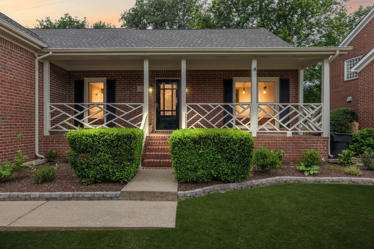
 Copyright 2025 RealTracs Solutions.
Copyright 2025 RealTracs Solutions.