$389,900 - 321 Wesson Dr, Clarksville
- 4
- Bedrooms
- 2½
- Baths
- 2,000
- SQ. Feet
- 2025
- Year Built
This beautifully designed New Construction 4-bedroom, 2.5-bath home offers an open layout with 2,000 sqft of well-planned living space. Located just 5 minutes from I-24 and close to shopping and restaurants, convenience meets comfort in this ideal Clarksville location. Step into a welcoming entry foyer that flows into a spacious living room featuring a striking floor-to-ceiling tiled fireplace. The kitchen is a chef’s dream with granite countertops, a tiled backsplash, stainless steel appliances, and a formal dining room—perfect for entertaining. Enjoy outdoor living with a covered front porch and a covered back deck that backs up to no backyard neighbors and privacy fence for added privacy. Additional highlights include a 2-car garage and modern finishes throughout. Don't miss your chance to own this gorgeous home in one of Clarksville’s most desirable areas!
Essential Information
-
- MLS® #:
- 2907521
-
- Price:
- $389,900
-
- Bedrooms:
- 4
-
- Bathrooms:
- 2.50
-
- Full Baths:
- 2
-
- Half Baths:
- 1
-
- Square Footage:
- 2,000
-
- Acres:
- 0.00
-
- Year Built:
- 2025
-
- Type:
- Residential
-
- Sub-Type:
- Single Family Residence
-
- Status:
- Under Contract - Showing
Community Information
-
- Address:
- 321 Wesson Dr
-
- Subdivision:
- The Reserves at Bellshire
-
- City:
- Clarksville
-
- County:
- Montgomery County, TN
-
- State:
- TN
-
- Zip Code:
- 37043
Amenities
-
- Utilities:
- Electricity Available, Water Available, Cable Connected
-
- Parking Spaces:
- 2
-
- # of Garages:
- 2
-
- Garages:
- Garage Faces Front, Concrete, Driveway
Interior
-
- Interior Features:
- Ceiling Fan(s), Entrance Foyer, Open Floorplan, Pantry, Storage, High Speed Internet
-
- Appliances:
- Electric Oven, Cooktop, Dishwasher, Disposal, Microwave, Stainless Steel Appliance(s)
-
- Heating:
- Central, Electric
-
- Cooling:
- Central Air, Electric
-
- Fireplace:
- Yes
-
- # of Fireplaces:
- 1
-
- # of Stories:
- 2
Exterior
-
- Lot Description:
- Level
-
- Roof:
- Shingle
-
- Construction:
- Frame, Vinyl Siding
School Information
-
- Elementary:
- Sango Elementary
-
- Middle:
- Richview Middle
-
- High:
- Clarksville High
Additional Information
-
- Date Listed:
- June 11th, 2025
-
- Days on Market:
- 61
Listing Details
- Listing Office:
- Keller Williams Realty
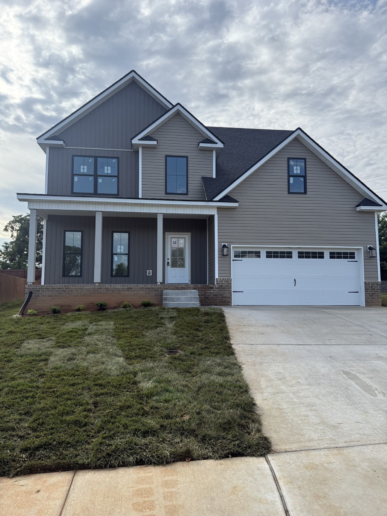
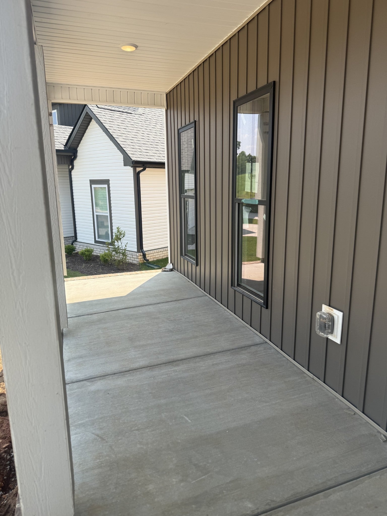
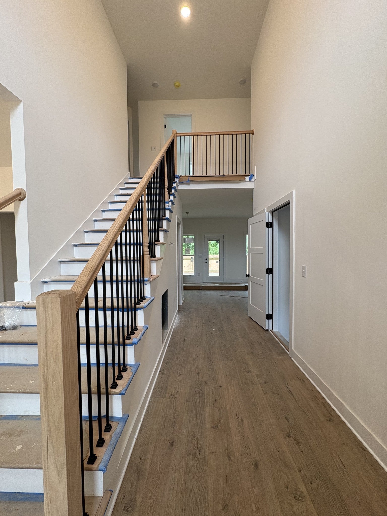
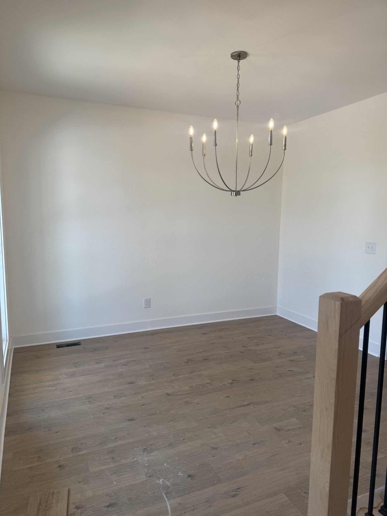
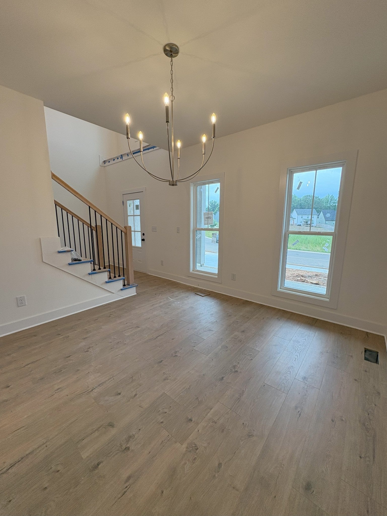
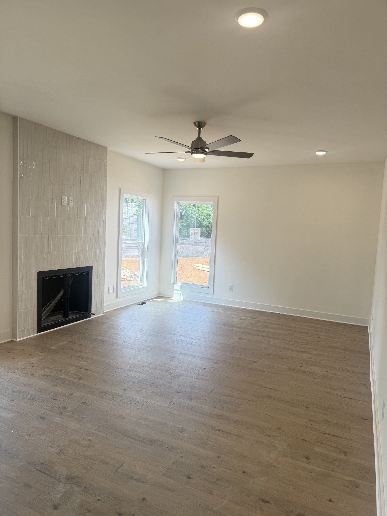
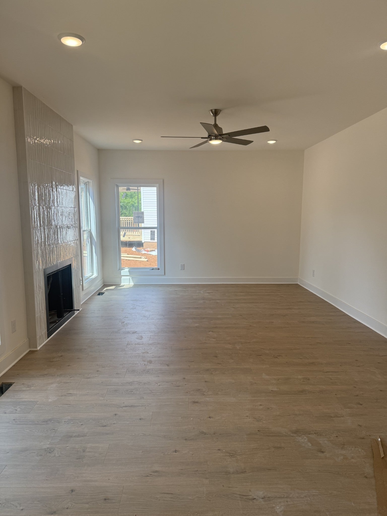
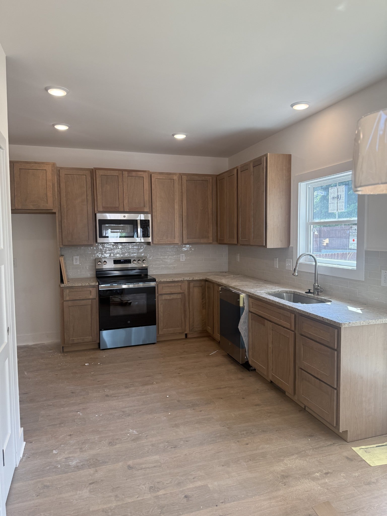
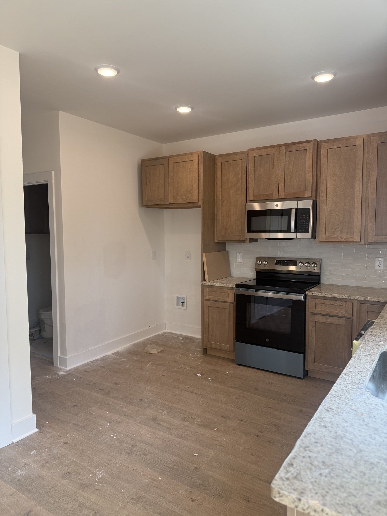
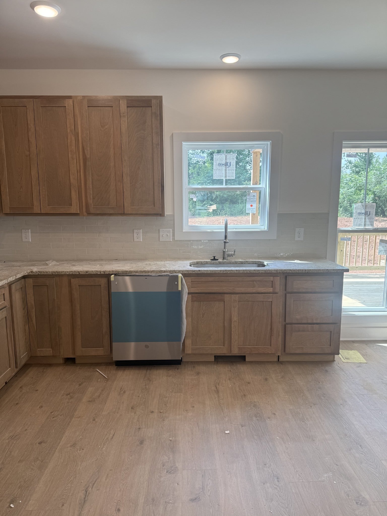
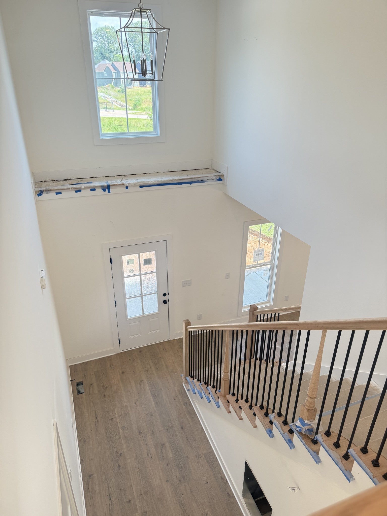
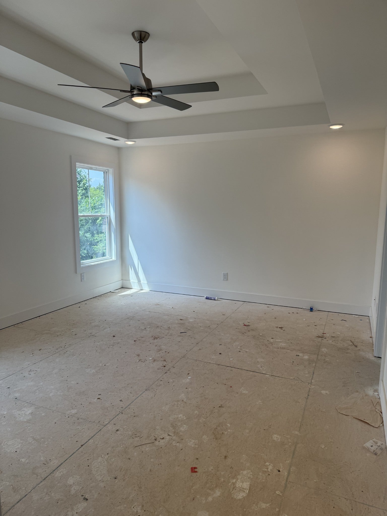
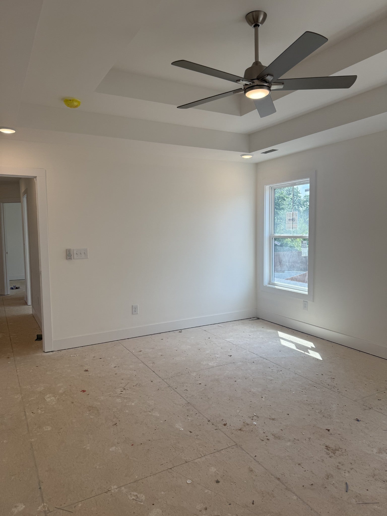
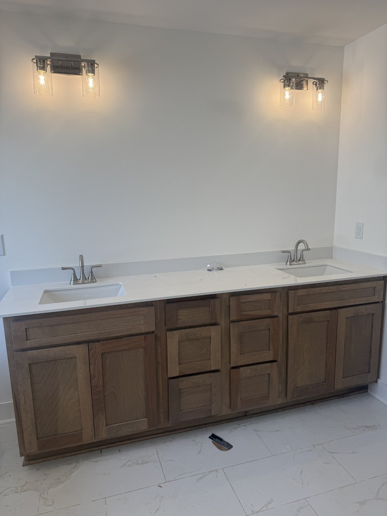
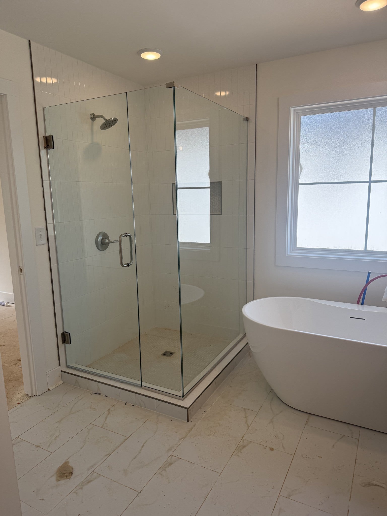
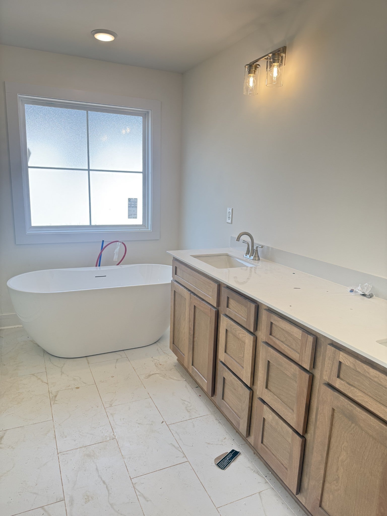
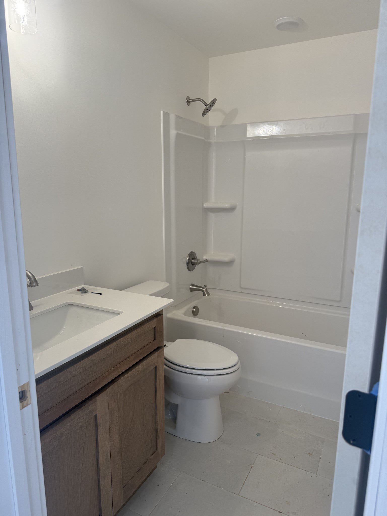
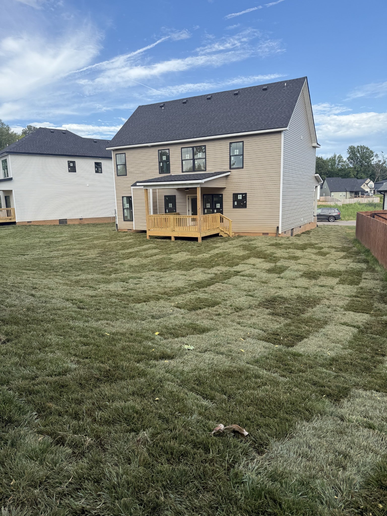
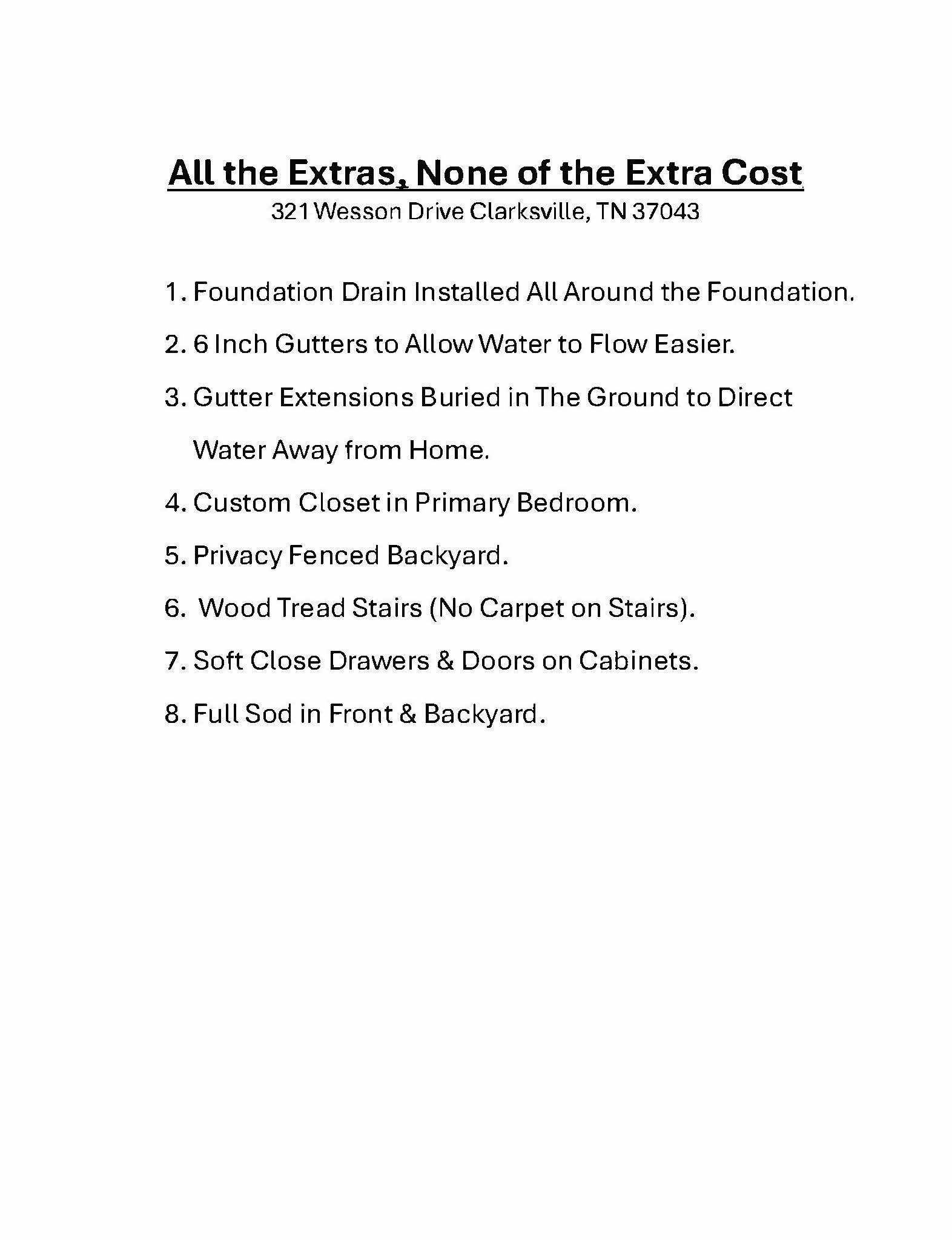
 Copyright 2025 RealTracs Solutions.
Copyright 2025 RealTracs Solutions.