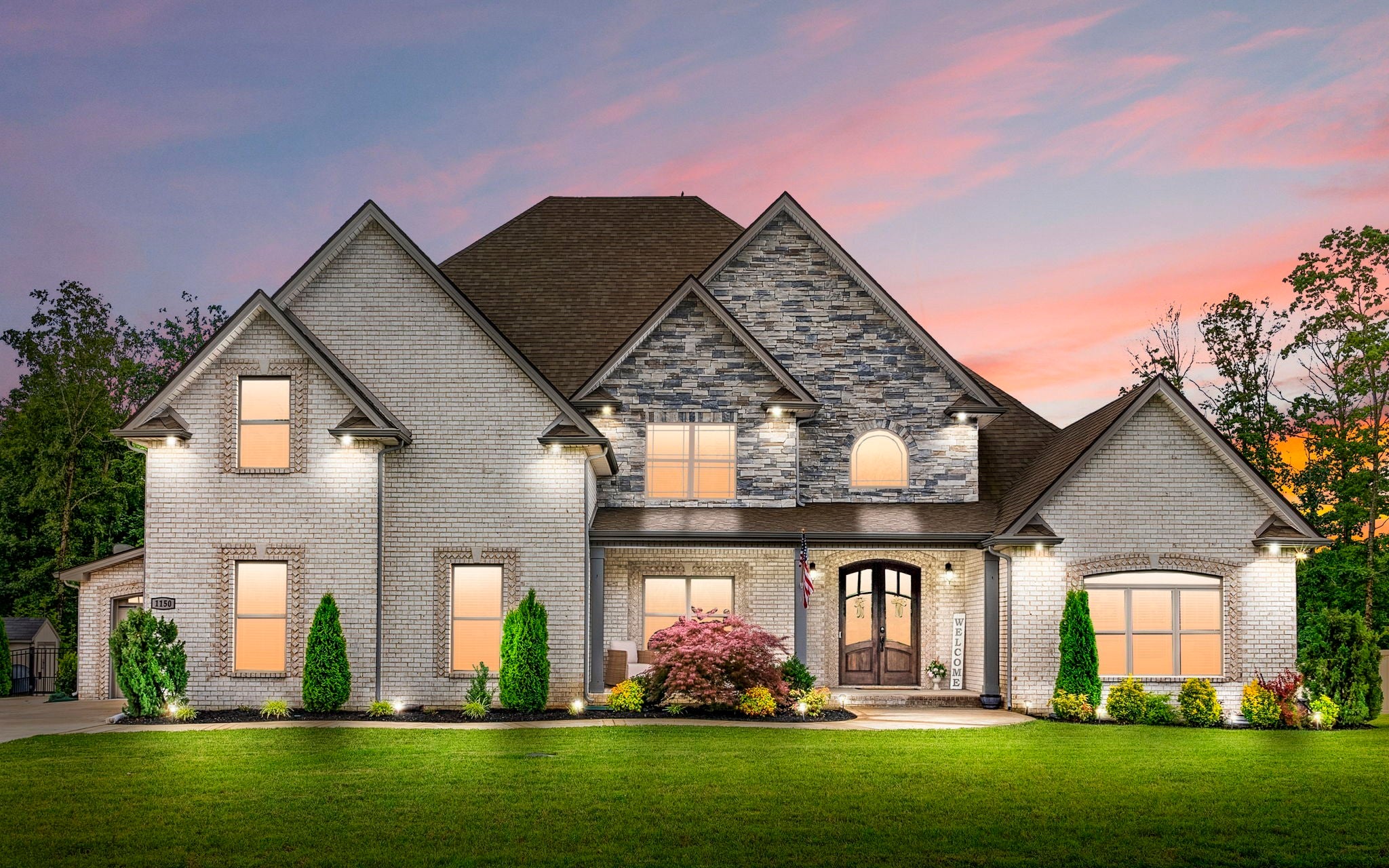$825,000 - 1150 Reda Dr, Clarksville
- 5
- Bedrooms
- 3½
- Baths
- 3,806
- SQ. Feet
- 1.23
- Acres
Step Into Paradise at 1150 Reda Dr – Luxury Living in Reda EstatesWelcome home to this beautifully upgraded 5-bedroom, 3.5-bath estate nestled on over an acre in the sought-after Reda Estates—with no backyard neighbors for ultimate privacy. Boasting 3,806 sq ft, this expansive layout offers a main-level primary suite, an upstairs guest suite, and a fully enclosed sunroom perfect for year-round enjoyment. Step outside to your own private oasis featuring a heated saltwater pool, hot tub, pavilion, and fire pit—ideal for entertaining or relaxing in style. Notable upgrades include: Whole-home generator, Gutter guards & surge protectors, Custom blinds & upgraded thermostats, Enhanced attic insulation, Fully fenced yard, storm shelter & septic riser, ...and so much more! This is more than a home—it’s a lifestyle. Schedule your private showing today and experience luxury living at its finest!
Essential Information
-
- MLS® #:
- 2907418
-
- Price:
- $825,000
-
- Bedrooms:
- 5
-
- Bathrooms:
- 3.50
-
- Full Baths:
- 3
-
- Half Baths:
- 1
-
- Square Footage:
- 3,806
-
- Acres:
- 1.23
-
- Year Built:
- 2019
-
- Type:
- Residential
-
- Sub-Type:
- Single Family Residence
-
- Style:
- Contemporary
-
- Status:
- Active
Community Information
-
- Address:
- 1150 Reda Dr
-
- Subdivision:
- Reda Estates
-
- City:
- Clarksville
-
- County:
- Montgomery County, TN
-
- State:
- TN
-
- Zip Code:
- 37042
Amenities
-
- Amenities:
- Sidewalks
-
- Utilities:
- Water Available
-
- Parking Spaces:
- 3
-
- # of Garages:
- 3
-
- Garages:
- Garage Door Opener, Garage Faces Side, Concrete, Driveway
-
- Has Pool:
- Yes
-
- Pool:
- In Ground
Interior
-
- Interior Features:
- Built-in Features, Ceiling Fan(s), Entrance Foyer, Extra Closets, Hot Tub, Pantry, Walk-In Closet(s), Primary Bedroom Main Floor, High Speed Internet, Kitchen Island
-
- Appliances:
- Double Oven, Cooktop, Dishwasher, Disposal, ENERGY STAR Qualified Appliances, Microwave, Refrigerator, Stainless Steel Appliance(s)
-
- Heating:
- Central, Electric
-
- Cooling:
- Central Air, Electric
-
- Fireplace:
- Yes
-
- # of Fireplaces:
- 1
-
- # of Stories:
- 2
Exterior
-
- Exterior Features:
- Storm Shelter
-
- Lot Description:
- Level
-
- Roof:
- Shingle
-
- Construction:
- Brick
School Information
-
- Elementary:
- Woodlawn Elementary
-
- Middle:
- New Providence Middle
-
- High:
- Northwest High School
Additional Information
-
- Date Listed:
- June 11th, 2025
-
- Days on Market:
- 24
Listing Details
- Listing Office:
- Berkshire Hathaway Homeservices Penfed Realty





































































 Copyright 2025 RealTracs Solutions.
Copyright 2025 RealTracs Solutions.