$265,000 - 800 Jennifer Drive, Knoxville
- 3
- Bedrooms
- 1½
- Baths
- 1,751
- SQ. Feet
- 0.24
- Acres
**Buyer's Financing Fell through! ** Many repairs per home inspection have been made!! Now is your chance to make this home yours!!! Prime Corner Lot at the Entrance of a Subdivision! This spacious home features a new roof, new hot water tank, and new flooring in kitchen and hallway. The fenced backyard offers privacy and that connects directly to the kitchen/dining area, perfect for entertaining. Inside, the main level includes two comfortable bedrooms, a full bathroom, a cozy living room, an open kitchen/dining area, a laundry/utility space, and an attached garage. The finished basement offers even more living space with a third bedroom, half bath, office, and a large flexible area—ideal for a media room, second living space, or even guest quarters, complete with its own private entrance. Additional features include ample storage throughout, a welcoming front porch perfect for enjoying cool Tennessee evenings, and a detached shed (built in 2008). While the home does need a little cosmetic touch here and there, it's priced accordingly and offers tons of potential in a fantastic location—just minutes from local shopping, dining, and amenities!
Essential Information
-
- MLS® #:
- 2907257
-
- Price:
- $265,000
-
- Bedrooms:
- 3
-
- Bathrooms:
- 1.50
-
- Full Baths:
- 1
-
- Half Baths:
- 1
-
- Square Footage:
- 1,751
-
- Acres:
- 0.24
-
- Year Built:
- 1981
-
- Type:
- Residential
-
- Sub-Type:
- Single Family Residence
-
- Style:
- Cottage
-
- Status:
- Under Contract - Showing
Community Information
-
- Address:
- 800 Jennifer Drive
-
- Subdivision:
- Stonebridge Gardens S/D
-
- City:
- Knoxville
-
- County:
- Knox County, TN
-
- State:
- TN
-
- Zip Code:
- 37938
Amenities
-
- Utilities:
- Natural Gas Available, Water Available
-
- Parking Spaces:
- 1
-
- # of Garages:
- 1
-
- Garages:
- Garage Door Opener
-
- View:
- Mountain(s)
Interior
-
- Interior Features:
- Walk-In Closet(s), Ceiling Fan(s)
-
- Appliances:
- Dishwasher, Dryer, Microwave, Range, Refrigerator, Oven, Washer
-
- Heating:
- Central, Natural Gas
-
- Cooling:
- Central Air, Ceiling Fan(s)
Exterior
-
- Exterior Features:
- Storage
-
- Lot Description:
- Corner Lot
-
- Construction:
- Frame, Vinyl Siding
School Information
-
- Elementary:
- Brickey McCloud Elementary
-
- Middle:
- Powell Middle School
-
- High:
- Powell High School
Additional Information
-
- Days on Market:
- 91
Listing Details
- Listing Office:
- Wallace-jennifer Scates Group
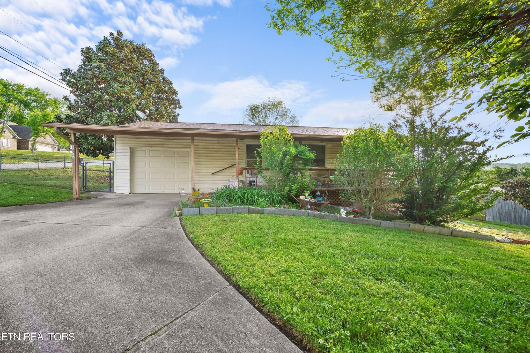
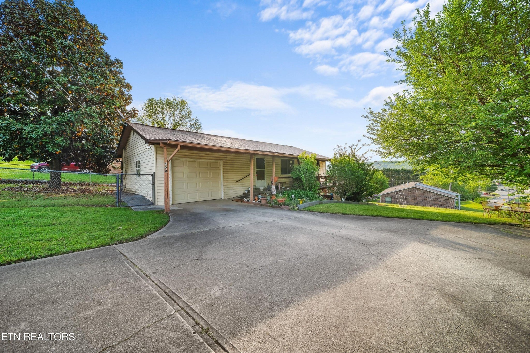
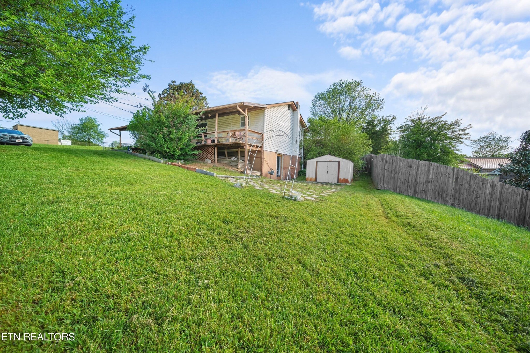
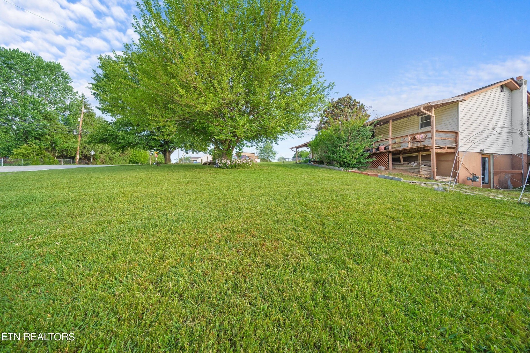
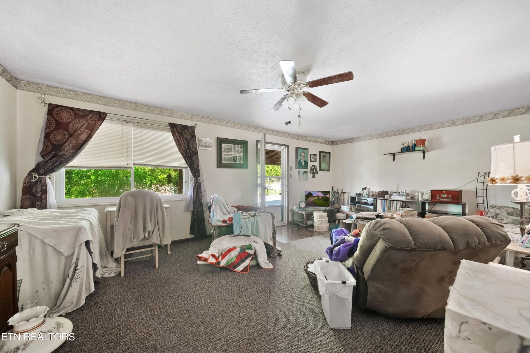
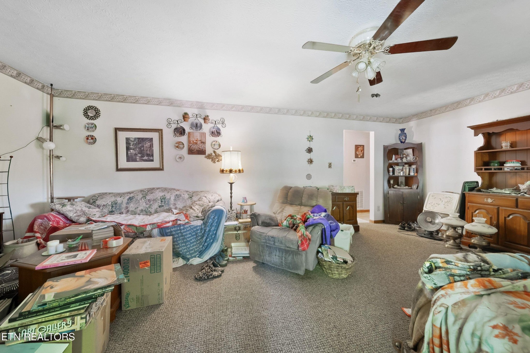
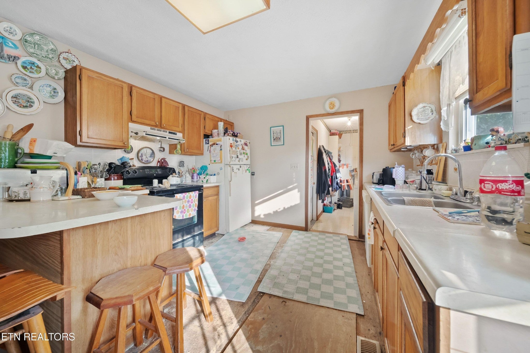
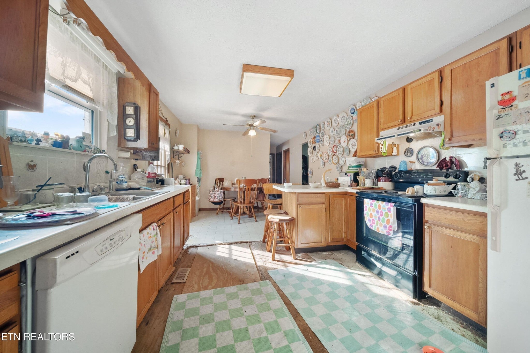
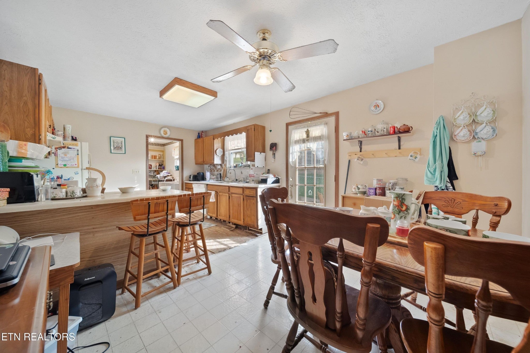
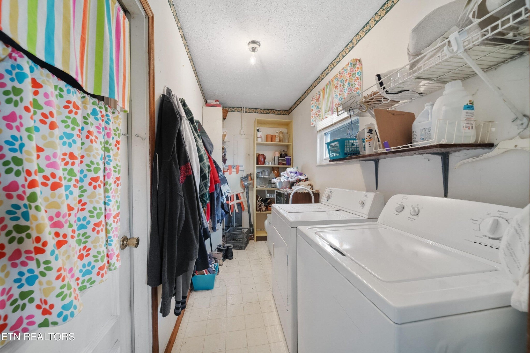
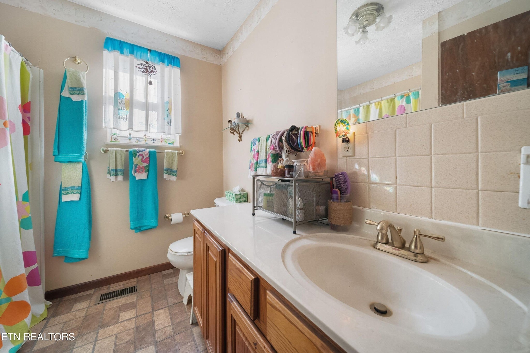
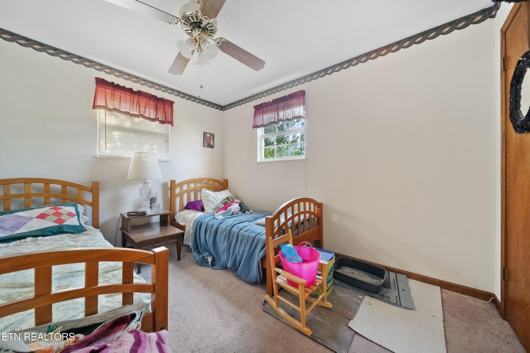
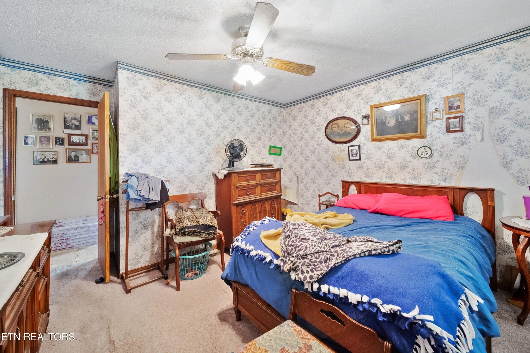
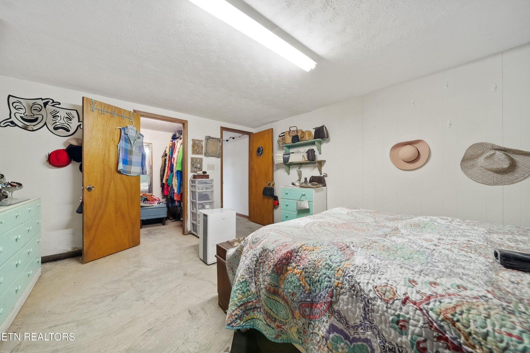
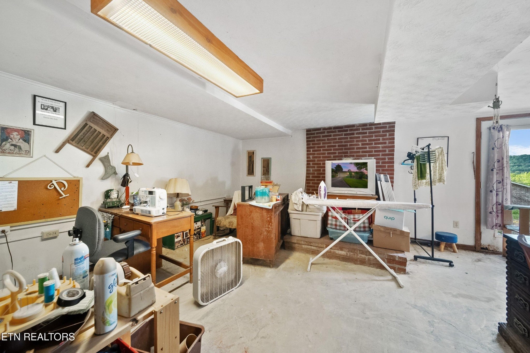
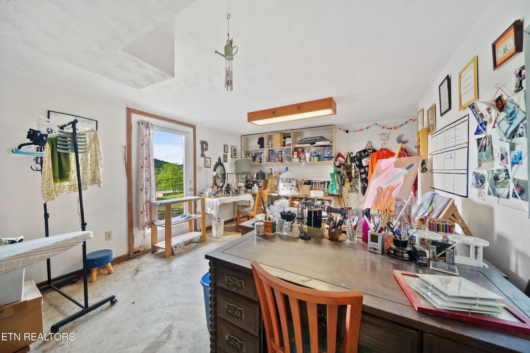
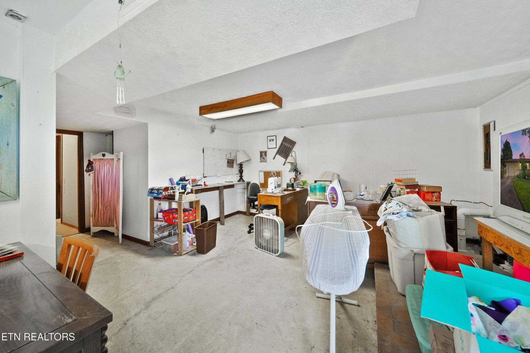
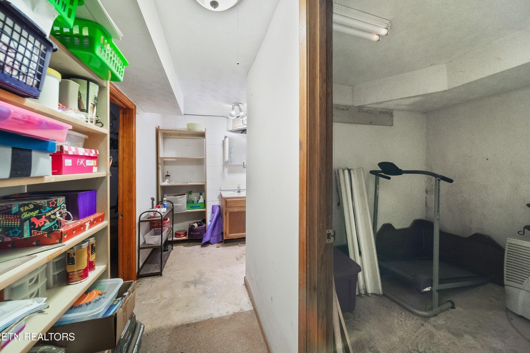
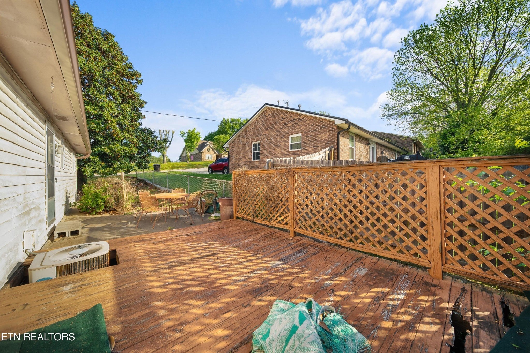
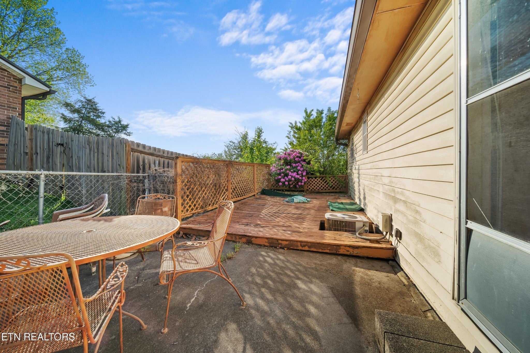
 Copyright 2025 RealTracs Solutions.
Copyright 2025 RealTracs Solutions.