$280,000 - 908 Glenoaks Drive, Knoxville
- 2
- Bedrooms
- 1½
- Baths
- 910
- SQ. Feet
- 0.38
- Acres
**Charming Renovated Cottage in the Heart of Fountain City** Welcome to this beautifully updated **2-bedroom, 1.5-bath cottage** located in the heart of Fountain City—just minutes from local dining, shopping, parks, and everything this vibrant community has to offer. This move-in-ready home features **fresh paint throughout** and **original hardwood floors** that have been carefully sanded, stained, and sealed with three coats of urethane for a rich, lasting finish. Both **spacious bedrooms** provide comfort and character, with the **primary suite offering a private half bath**, while the **full bath is conveniently located in the hallway** and has been fully remodeled with modern fixtures and finishes. The kitchen shines with **all-new stainless steel appliances**, complemented by **updated lighting throughout** the home. Additional upgrades include **cleaned ductwork** for improved air quality, a **new garage door opener**, and a **roof that's just five years old**, offering long-term value and peace of mind. Enjoy the outdoors in the **fully fenced backyard**, perfect for pets, gardening, or relaxing evenings. Don't miss your chance to own this stylish, updated home in one of Knoxville's most beloved neighborhoods!
Essential Information
-
- MLS® #:
- 2907256
-
- Price:
- $280,000
-
- Bedrooms:
- 2
-
- Bathrooms:
- 1.50
-
- Full Baths:
- 1
-
- Half Baths:
- 1
-
- Square Footage:
- 910
-
- Acres:
- 0.38
-
- Year Built:
- 1952
-
- Type:
- Residential
-
- Sub-Type:
- Single Family Residence
-
- Style:
- Cottage
-
- Status:
- Active
Community Information
-
- Address:
- 908 Glenoaks Drive
-
- Subdivision:
- West Adair Hgts Sec 3
-
- City:
- Knoxville
-
- County:
- Knox County, TN
-
- State:
- TN
-
- Zip Code:
- 37918
Amenities
-
- Utilities:
- Electricity Available, Water Available
-
- Parking Spaces:
- 1
-
- # of Garages:
- 1
-
- Garages:
- Garage Door Opener
Interior
-
- Appliances:
- Dishwasher, Disposal, Microwave, Range, Refrigerator
-
- Heating:
- Central, Electric
-
- Cooling:
- Central Air
-
- # of Stories:
- 1
Exterior
-
- Lot Description:
- Corner Lot, Other, Level
-
- Construction:
- Frame, Vinyl Siding
School Information
-
- Elementary:
- Inskip Elementary
-
- Middle:
- Gresham Middle School
-
- High:
- Central High School
Additional Information
-
- Days on Market:
- 107
Listing Details
- Listing Office:
- Wallace-jennifer Scates Group
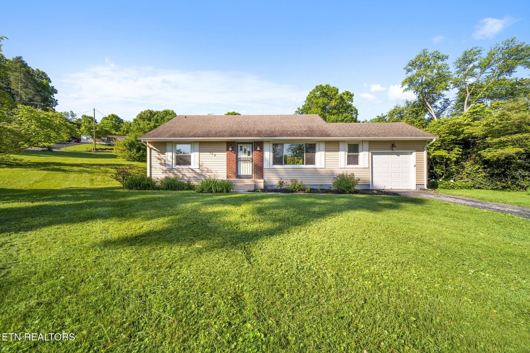
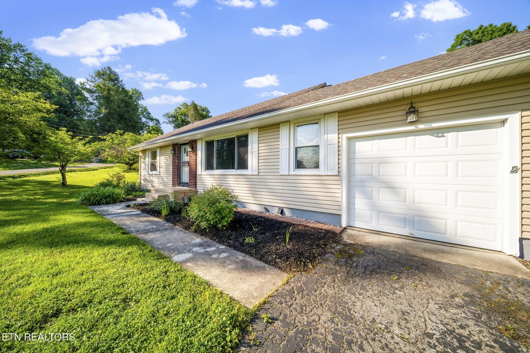
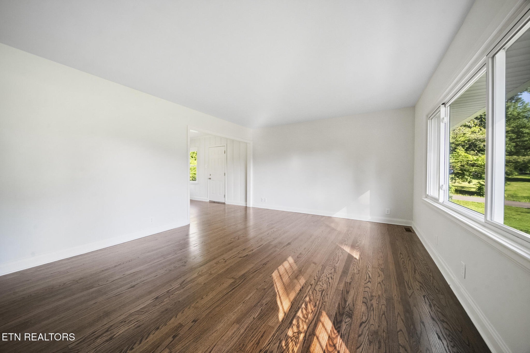
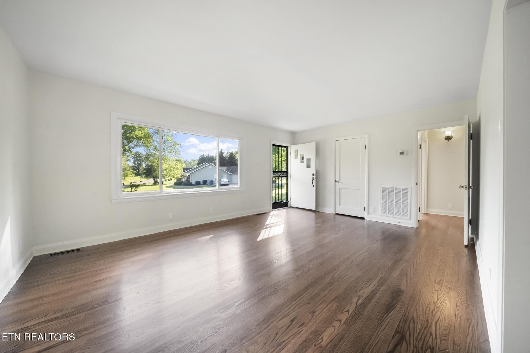
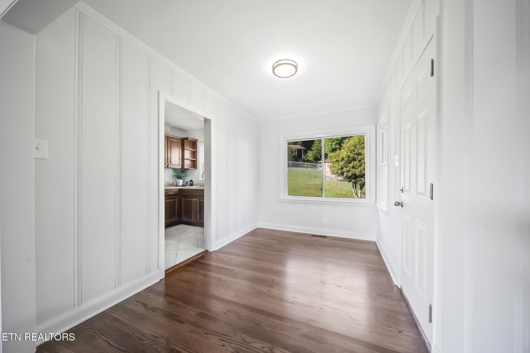
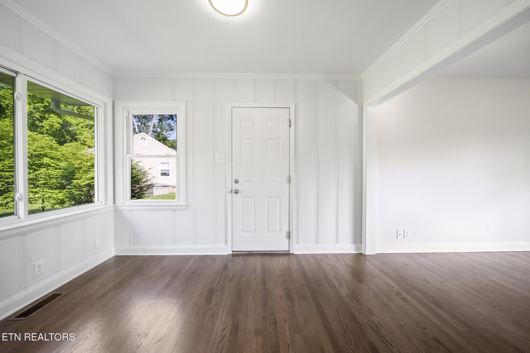
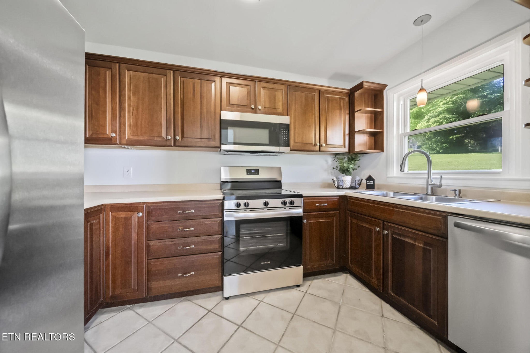
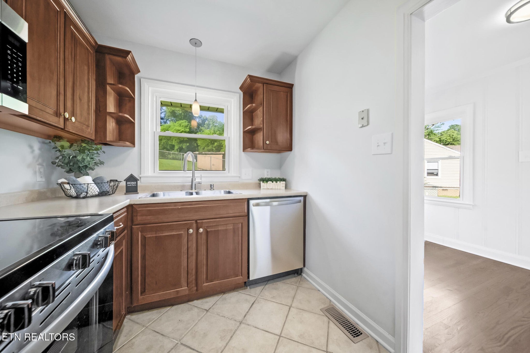
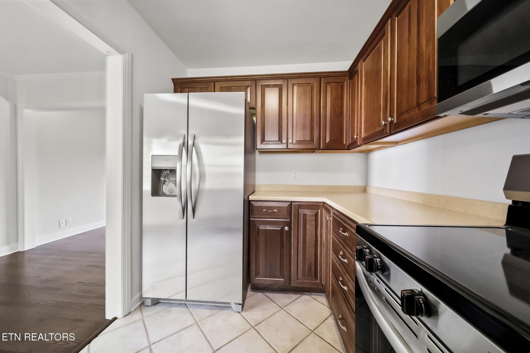
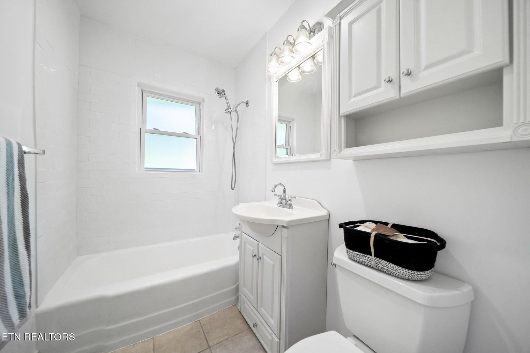
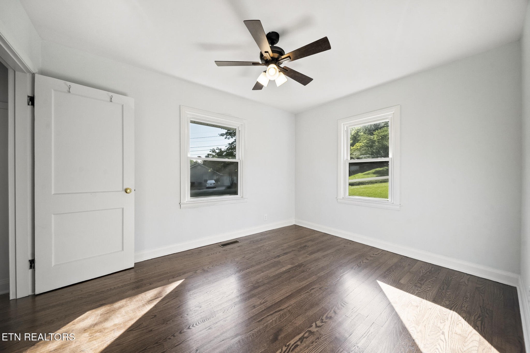
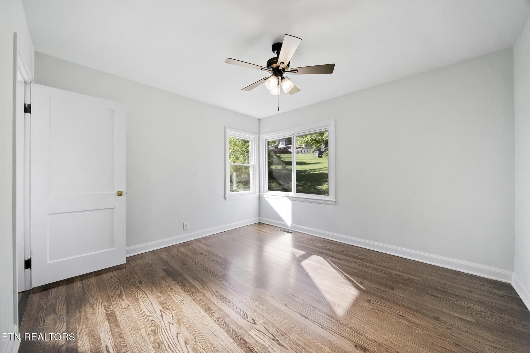
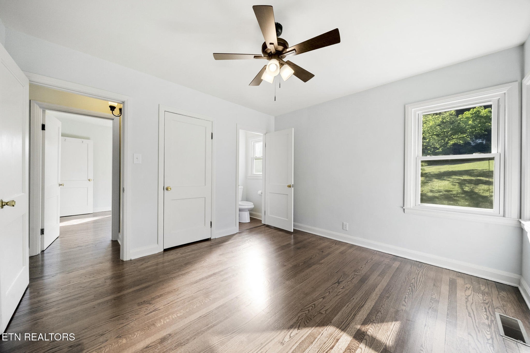
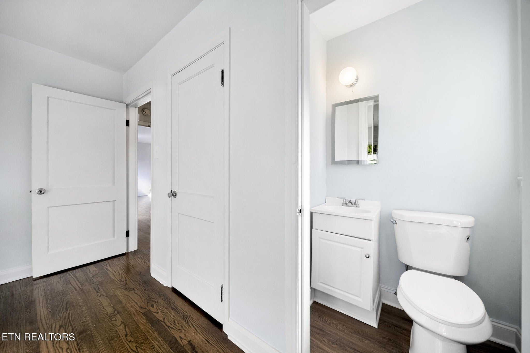
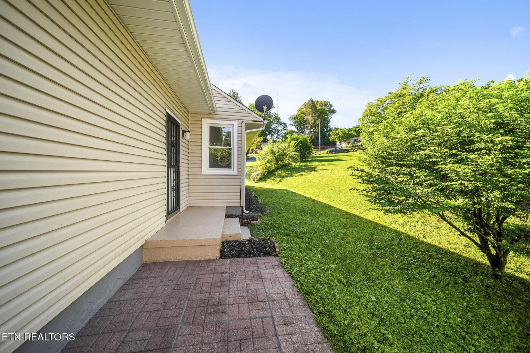
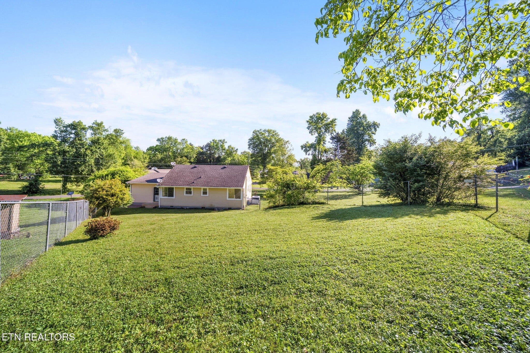
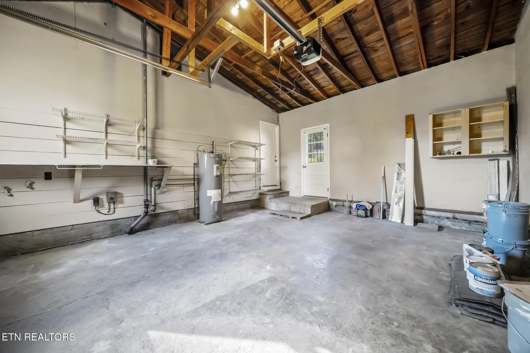
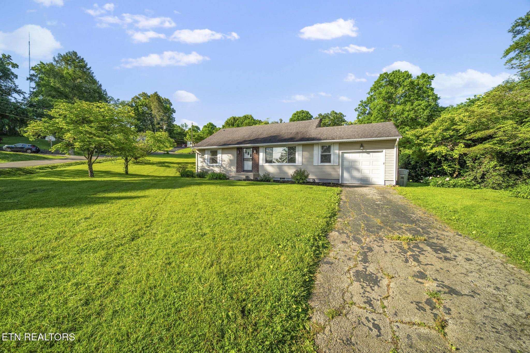
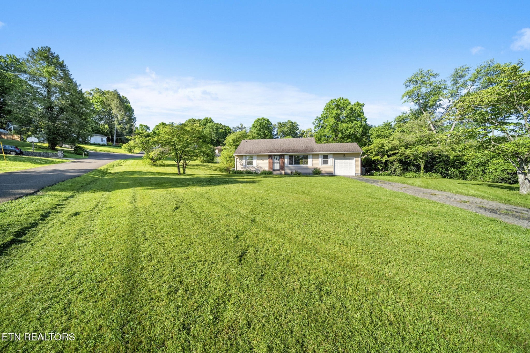
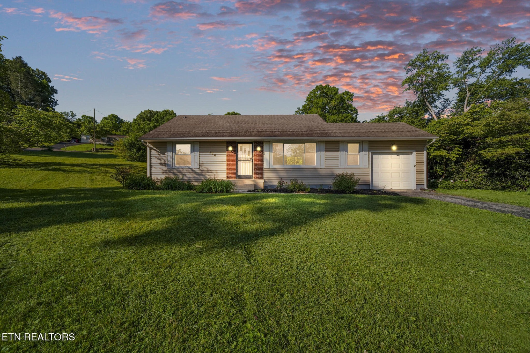
 Copyright 2025 RealTracs Solutions.
Copyright 2025 RealTracs Solutions.