$824,900 - 4908b Wyoming Ave, Nashville
- 3
- Bedrooms
- 2½
- Baths
- 1,946
- SQ. Feet
- 0.09
- Acres
Location, location, location. A rare find: true Sylvan Park location in the 8's with a garage, additional parking in front, and a fenced yard. Strollable to fine dining, quick bites, farmer’s market, library, coffee, shopping, parks, and Sylvan Park Elementary. Mike Ford-built = low stress modern construction with timeless elegance and efficiency. Refinished white oak hardwoods and fresh paint throughout set the tone. The kitchen is dialed in with granite counters & island/bar, gas range & pro-style hood, built-in microwave, new fridge and pantry with more maple cabinets than you can fill. The versatile front room can be an office, play room, den, or whatever you make it. Upstairs features new carpet throughout and bedrooms with big closets including the stately primary suite featuring granite dbl vanities, natural stone shower, private water closet, and large walk-in closet. Laundry is also upstairs. High ceilings and transom windows provide space and light; wood blinds throughout provide shade and privacy when needed. The exterior features brand new Hardie plank siding and patio for entertaining. Front irrigation, fiber internet, and attic decking for more storage add convenience. Minutes from highways, schools, and downtown.
Essential Information
-
- MLS® #:
- 2907199
-
- Price:
- $824,900
-
- Bedrooms:
- 3
-
- Bathrooms:
- 2.50
-
- Full Baths:
- 2
-
- Half Baths:
- 1
-
- Square Footage:
- 1,946
-
- Acres:
- 0.09
-
- Year Built:
- 2013
-
- Type:
- Residential
-
- Sub-Type:
- Horizontal Property Regime - Detached
-
- Status:
- Active
Community Information
-
- Address:
- 4908b Wyoming Ave
-
- Subdivision:
- Sylvan Park
-
- City:
- Nashville
-
- County:
- Davidson County, TN
-
- State:
- TN
-
- Zip Code:
- 37209
Amenities
-
- Utilities:
- Electricity Available, Natural Gas Available, Water Available
-
- Parking Spaces:
- 1
-
- # of Garages:
- 1
-
- Garages:
- Garage Door Opener, Detached
Interior
-
- Interior Features:
- Ceiling Fan(s), High Ceilings, Open Floorplan, Pantry, Smart Thermostat, Storage, Walk-In Closet(s), High Speed Internet
-
- Appliances:
- Gas Range, Dishwasher, Disposal, Microwave, Refrigerator, Stainless Steel Appliance(s)
-
- Heating:
- Natural Gas
-
- Cooling:
- Electric
-
- # of Stories:
- 2
Exterior
-
- Lot Description:
- Level
-
- Construction:
- Masonite
School Information
-
- Elementary:
- Sylvan Park Paideia Design Center
-
- Middle:
- West End Middle School
-
- High:
- Hillsboro Comp High School
Additional Information
-
- Date Listed:
- June 11th, 2025
-
- Days on Market:
- 25
Listing Details
- Listing Office:
- Onward Real Estate
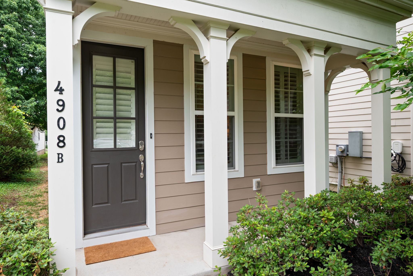
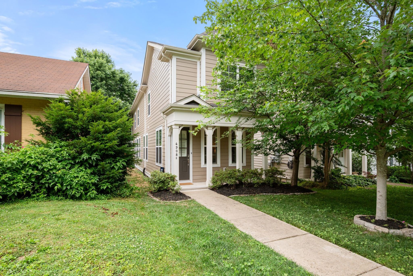
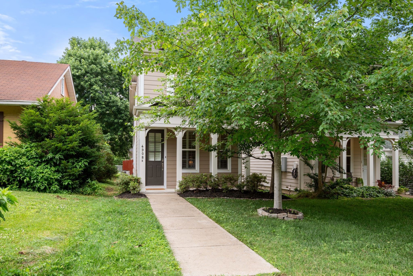
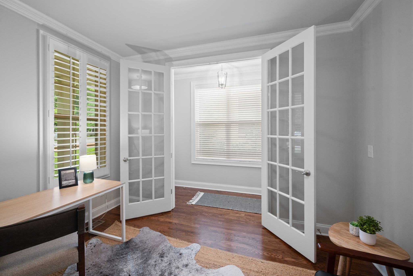
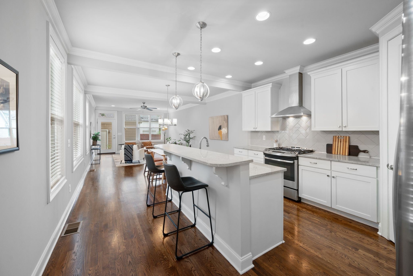
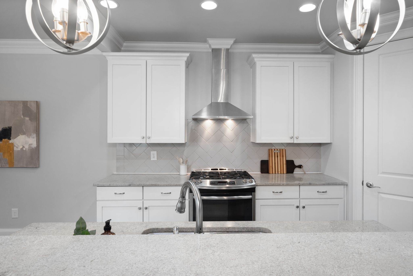
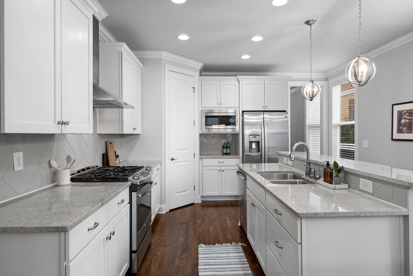
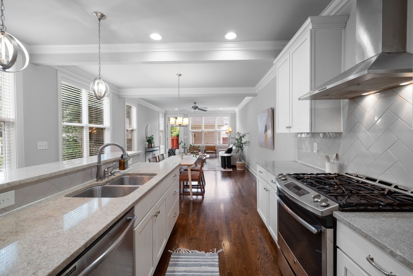
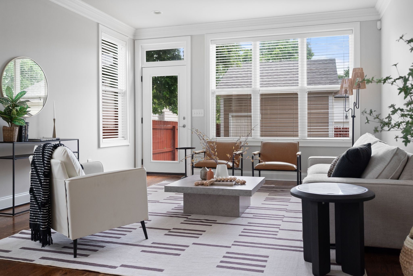
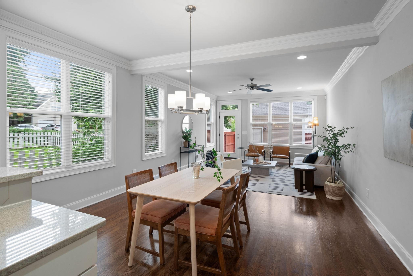
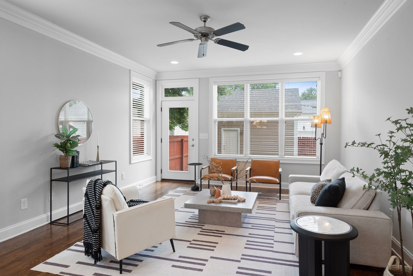
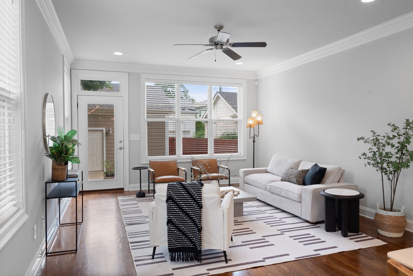
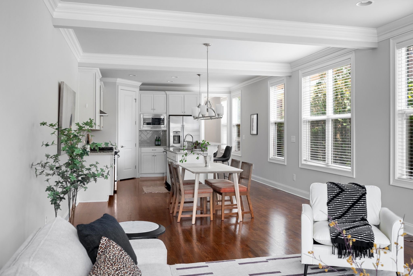
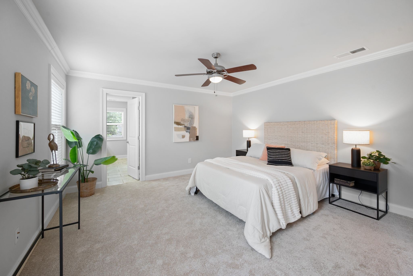
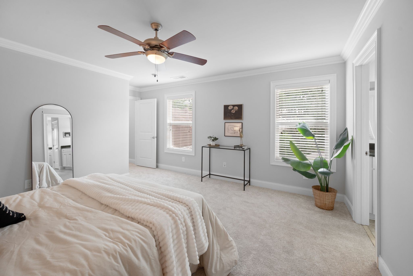
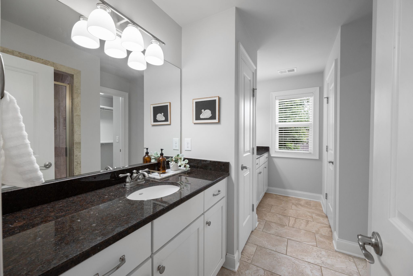
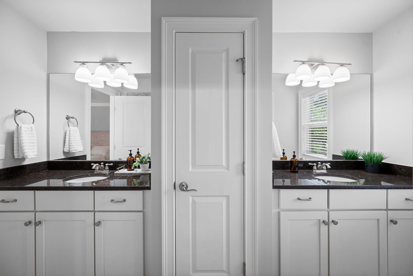
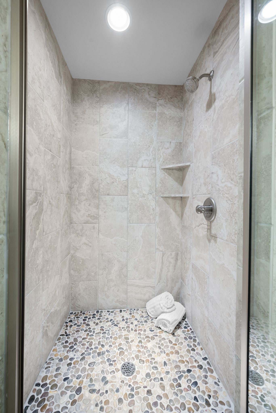
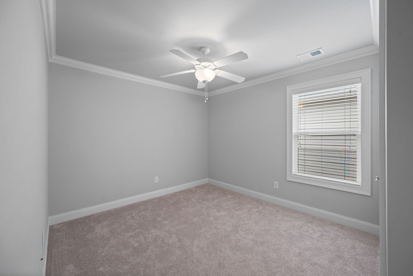
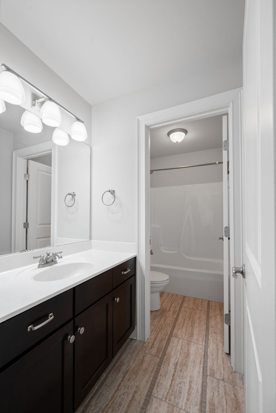
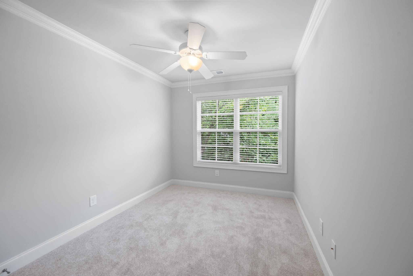
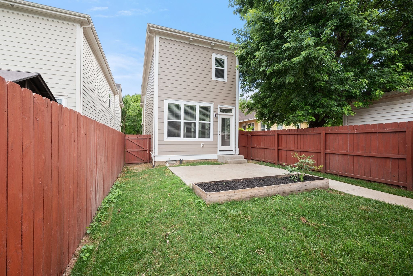
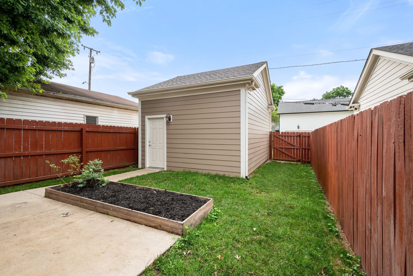
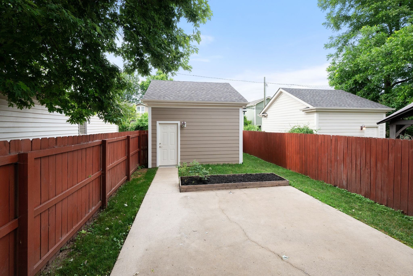
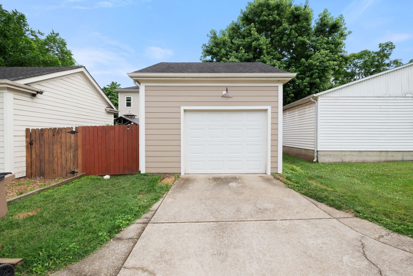
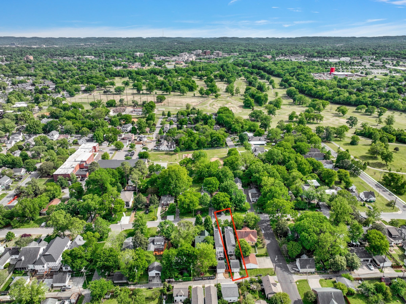
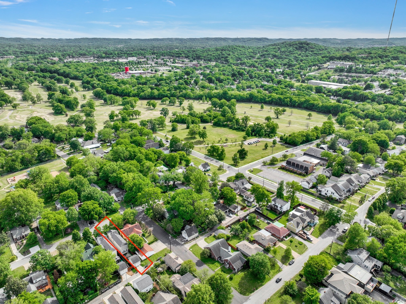
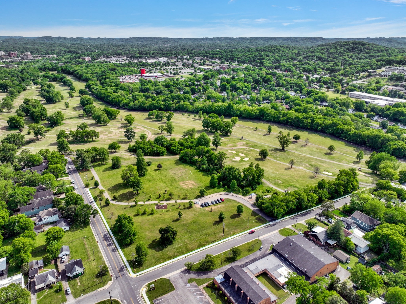
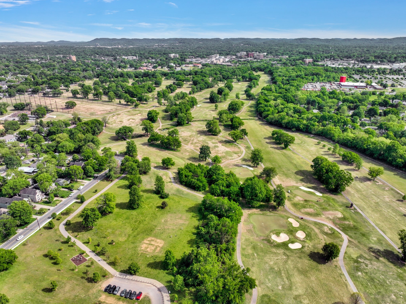
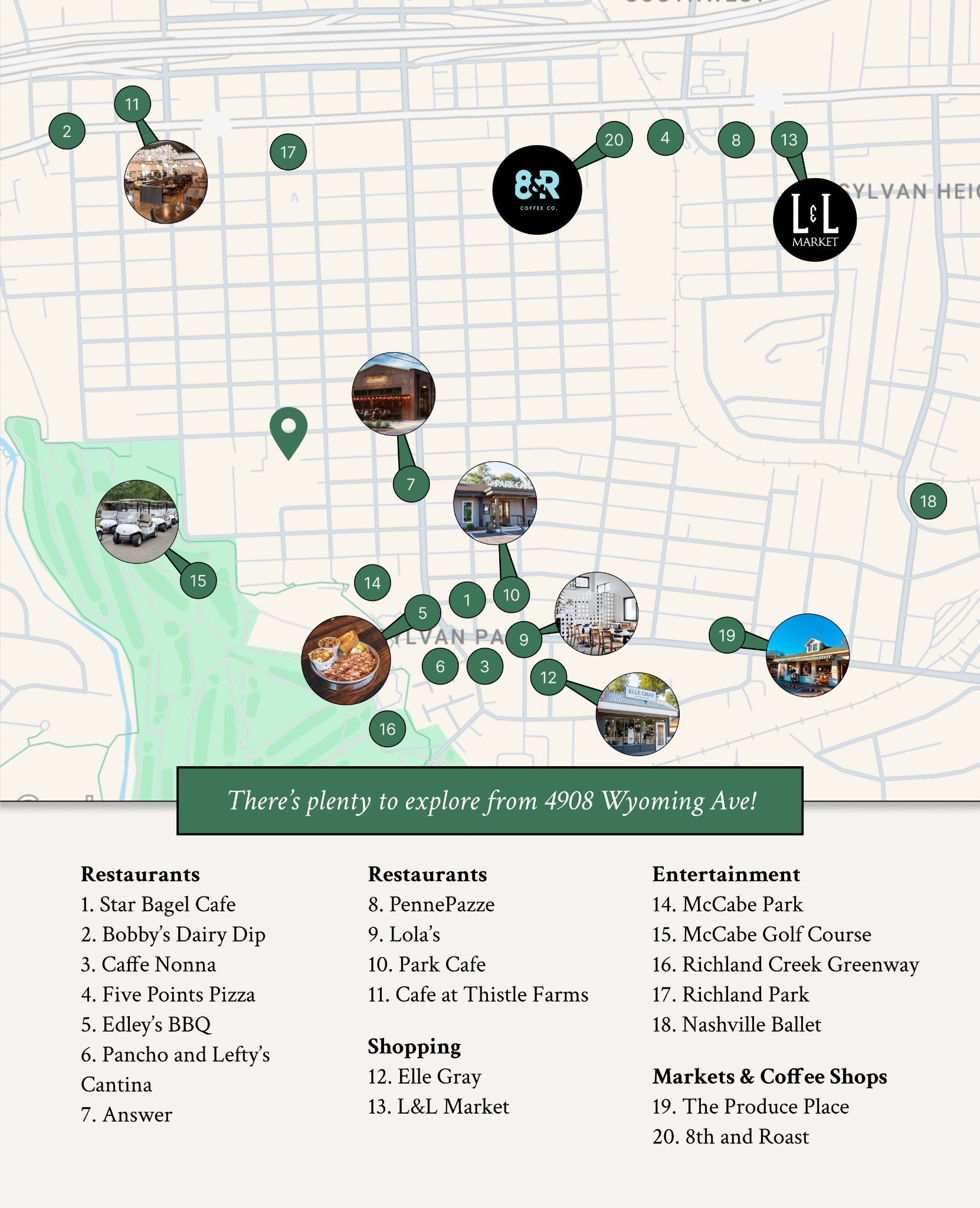
 Copyright 2025 RealTracs Solutions.
Copyright 2025 RealTracs Solutions.