$289,900 - 261 Audrea Ln, Clarksville
- 3
- Bedrooms
- 2
- Baths
- 1,938
- SQ. Feet
- 0.2
- Acres
Welcome to this beautifully updated 3-bedroom, 2-bathroom split-level home, perfectly blending modern upgrades with cozy charm! Conveniently located just minutes from Gate 1 to Fort Campbell, this home offers easy access to shopping, dining, schools, and all your favorite local amenities. Updates throughout, including new carpet and luxury vinyl plank (LVP) flooring installed in 2022. The modern kitchen is complete with updated cabinetry, stainless steel appliances (2022), and ample counter space for meal prep and entertaining. Enjoy year-round comfort with a new HVAC unit installed in 2022 and peace of mind under a brand-new roof installed in February 2024. This home offers a spacious backyard perfect for gatherings, pets, play and more. The versatile bonus room provides endless possibilities, complete with its own closet and a full bathroom— use it as a second living area, home office, hobby room, or even a fourth bedroom to suit your lifestyle needs. Also available for rent.
Essential Information
-
- MLS® #:
- 2907186
-
- Price:
- $289,900
-
- Bedrooms:
- 3
-
- Bathrooms:
- 2.00
-
- Full Baths:
- 2
-
- Square Footage:
- 1,938
-
- Acres:
- 0.20
-
- Year Built:
- 2002
-
- Type:
- Residential
-
- Sub-Type:
- Single Family Residence
-
- Style:
- Raised Ranch
-
- Status:
- Active
Community Information
-
- Address:
- 261 Audrea Ln
-
- Subdivision:
- Capitol Hill
-
- City:
- Clarksville
-
- County:
- Montgomery County, TN
-
- State:
- TN
-
- Zip Code:
- 37042
Amenities
-
- Utilities:
- Electricity Available, Water Available
-
- Parking Spaces:
- 1
-
- # of Garages:
- 1
-
- Garages:
- Attached, Driveway
Interior
-
- Interior Features:
- Air Filter, Ceiling Fan(s), Entrance Foyer
-
- Appliances:
- Dishwasher, Disposal, Microwave, Refrigerator, Built-In Electric Oven
-
- Heating:
- Central, Electric
-
- Cooling:
- Ceiling Fan(s), Central Air, Electric
-
- # of Stories:
- 2
Exterior
-
- Roof:
- Shingle
-
- Construction:
- Vinyl Siding
School Information
-
- Elementary:
- Ringgold Elementary
-
- Middle:
- Kenwood Middle School
-
- High:
- Kenwood High School
Additional Information
-
- Date Listed:
- June 11th, 2025
-
- Days on Market:
- 75
Listing Details
- Listing Office:
- Lpt Realty Llc
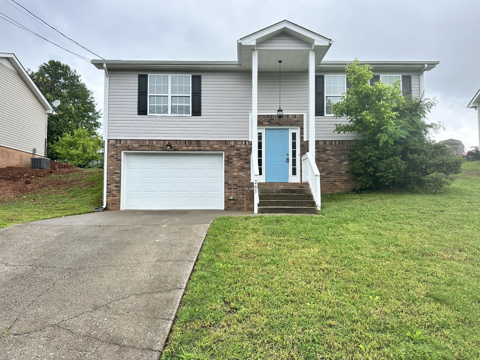
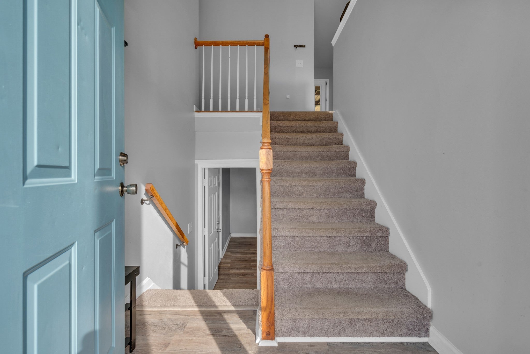
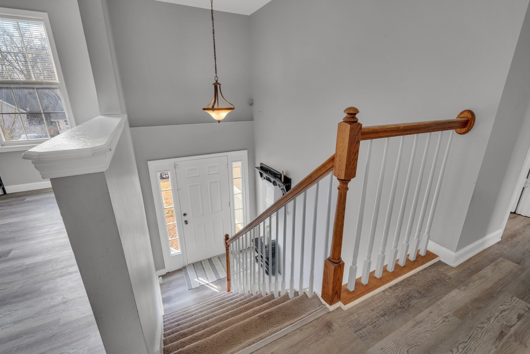
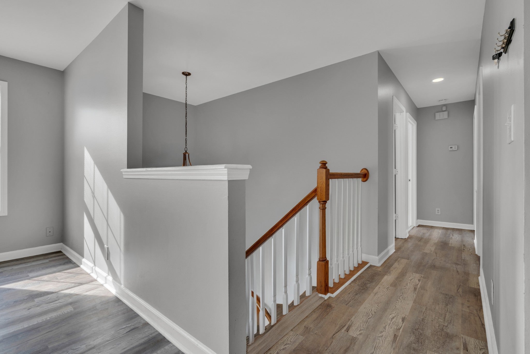
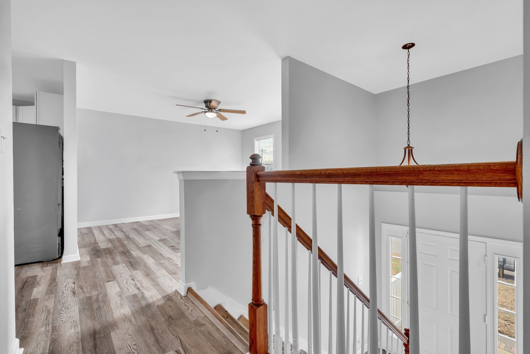
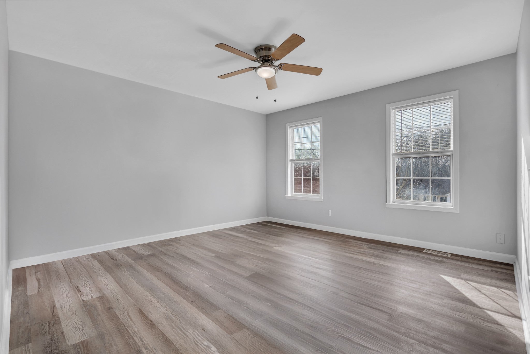
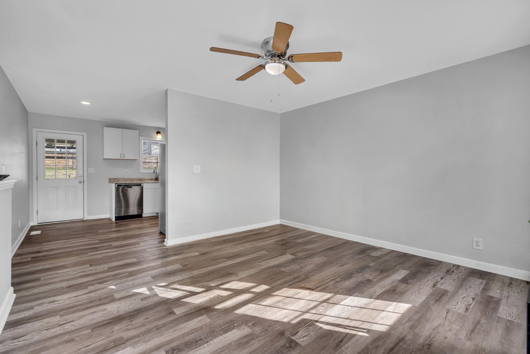
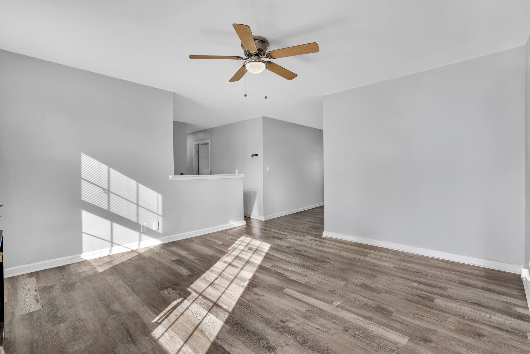
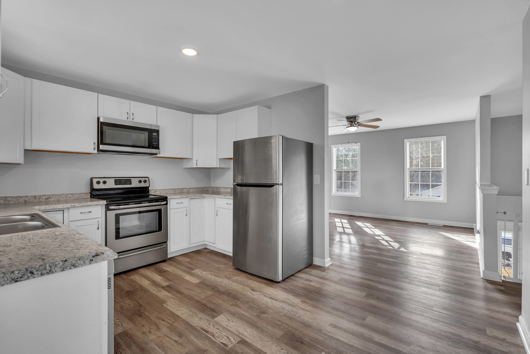
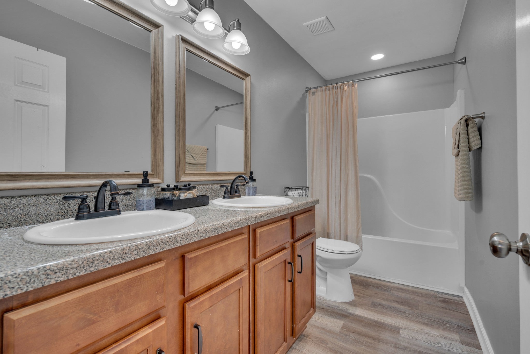
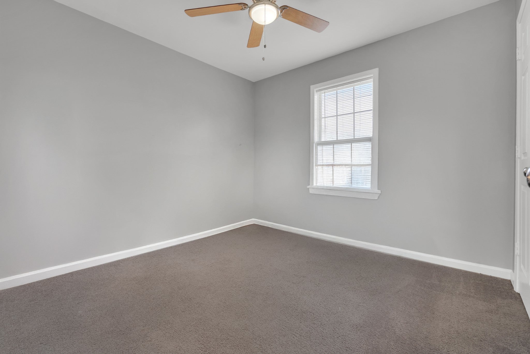
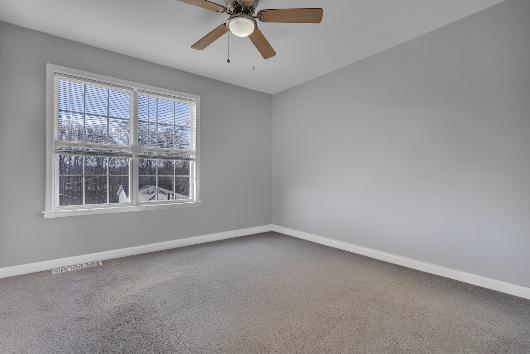
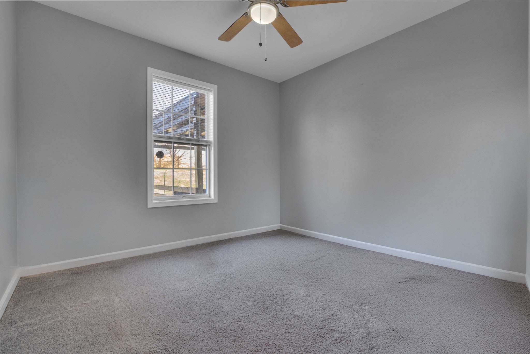
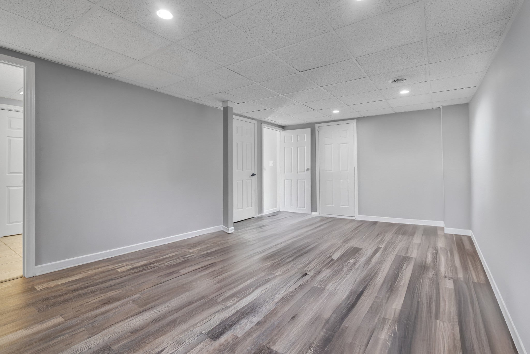
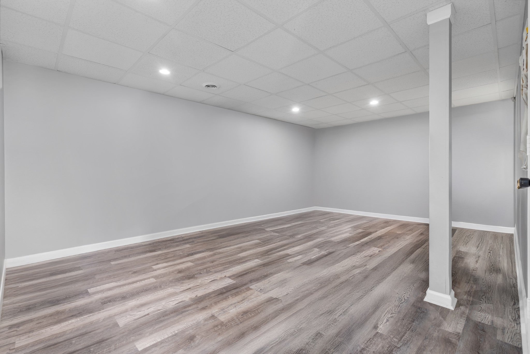
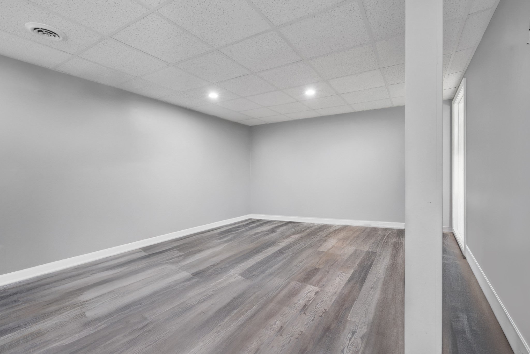
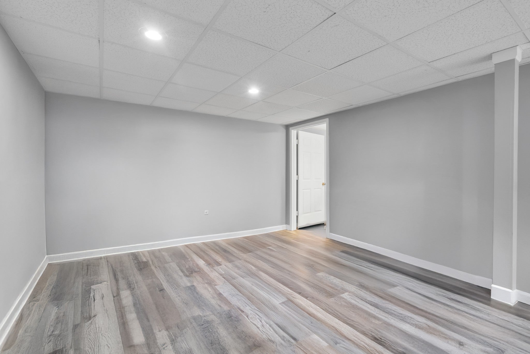
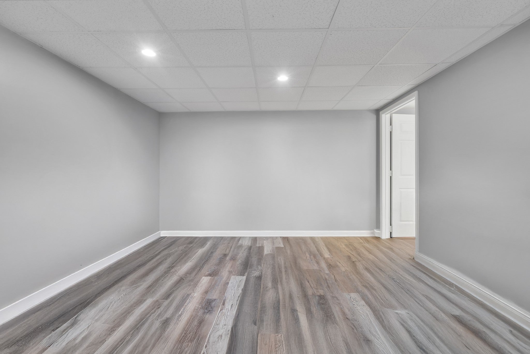
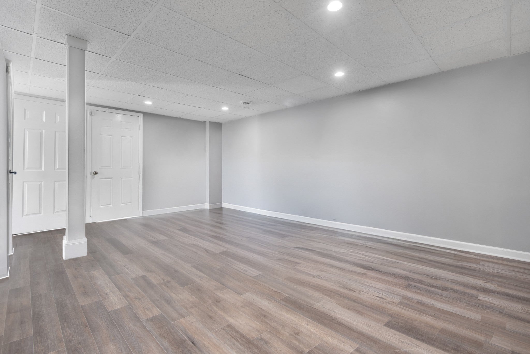
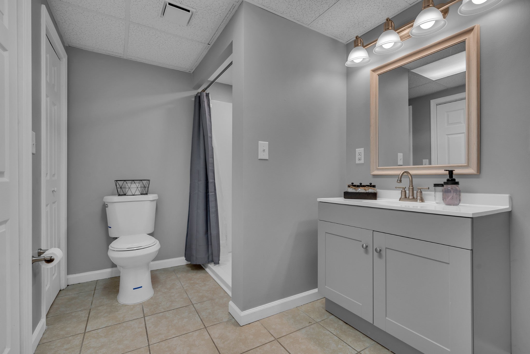
 Copyright 2025 RealTracs Solutions.
Copyright 2025 RealTracs Solutions.