$889,900 - 2044 Albatross Way, Gallatin
- 4
- Bedrooms
- 4½
- Baths
- 3,227
- SQ. Feet
- 2017
- Year Built
Lake Adventures & Room to Grow—Right From Your Backyard! Launch your paddleboard or kayak straight from your yard—creek access leads directly to Old Hickory Lake (no dock needed!). This spacious, all-brick custom home offers 3 levels of living, ideal for active families and entertaining. The main level features a beautifully updated kitchen with lake views, a new island, farmhouse sink, and premium finishes. The open layout includes a coffered ceiling and cozy gas fireplace, plus a luxurious primary suite with spa bath, bidet, and custom closet. Upstairs, you'll find three bedrooms, including a second ensuite with a full spa-style bath—perfect for kids, guests, or a home office setup. The walk-out lower level offers high ceilings, a full bath, wet bar, built-ins, gas fireplace, and direct access to the backyard and water. Great for game nights, teens, or a private guest retreat. Other perks: dual-zone HVAC, excellent storage, golf course views, and a friendly lakeside community just 30 minutes to Nashville and BNA. Parks, trails, and amenities all nearby. Three levels. Endless options. Lake life starts here—schedule your tour today!
Essential Information
-
- MLS® #:
- 2907176
-
- Price:
- $889,900
-
- Bedrooms:
- 4
-
- Bathrooms:
- 4.50
-
- Full Baths:
- 4
-
- Half Baths:
- 1
-
- Square Footage:
- 3,227
-
- Acres:
- 0.00
-
- Year Built:
- 2017
-
- Type:
- Residential
-
- Sub-Type:
- Single Family Residence
-
- Style:
- Traditional
-
- Status:
- Active
Community Information
-
- Address:
- 2044 Albatross Way
-
- Subdivision:
- Foxland Ph 3 Sec 1
-
- City:
- Gallatin
-
- County:
- Sumner County, TN
-
- State:
- TN
-
- Zip Code:
- 37066
Amenities
-
- Utilities:
- Water Available, Cable Connected
-
- Parking Spaces:
- 4
-
- # of Garages:
- 2
-
- Garages:
- Garage Door Opener, Garage Faces Front, Aggregate
-
- View:
- Lake
Interior
-
- Interior Features:
- Built-in Features, Ceiling Fan(s), Entrance Foyer, Extra Closets, Hot Tub, Open Floorplan, Pantry, Storage, Walk-In Closet(s), Wet Bar, Primary Bedroom Main Floor, Kitchen Island
-
- Appliances:
- Double Oven, Electric Oven, Cooktop, Dishwasher, Disposal, Microwave, Refrigerator, Stainless Steel Appliance(s)
-
- Heating:
- Central
-
- Cooling:
- Central Air, Electric
-
- Fireplace:
- Yes
-
- # of Fireplaces:
- 2
-
- # of Stories:
- 2
Exterior
-
- Exterior Features:
- Gas Grill, Smart Irrigation
-
- Lot Description:
- Sloped, Views
-
- Roof:
- Asphalt
-
- Construction:
- Brick, Masonite
School Information
-
- Elementary:
- Jack Anderson Elementary
-
- Middle:
- Station Camp Middle School
-
- High:
- Station Camp High School
Additional Information
-
- Date Listed:
- June 11th, 2025
-
- Days on Market:
- 18
Listing Details
- Listing Office:
- Exit Real Estate Solutions
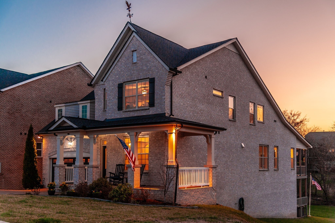
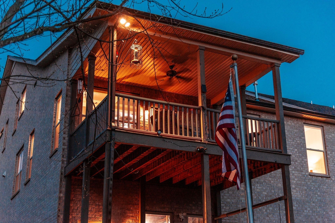
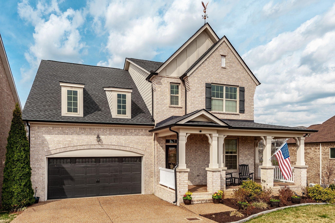
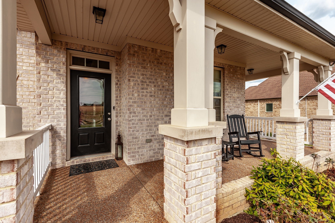
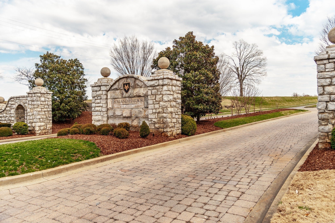
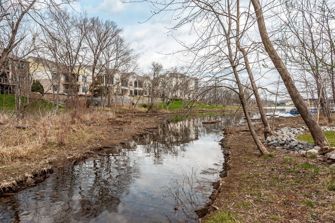
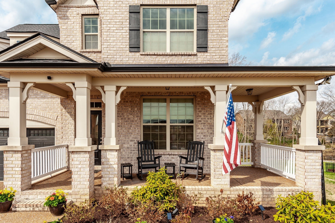
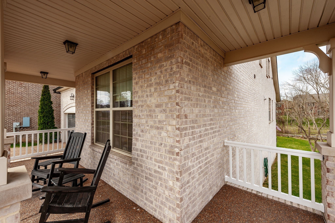
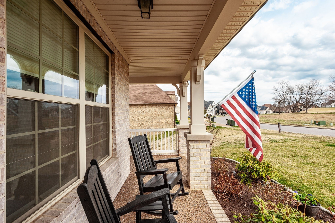
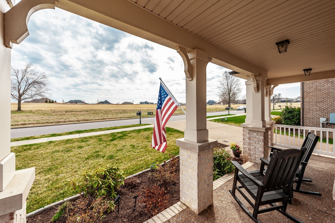
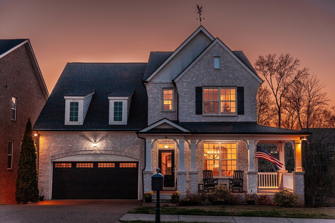
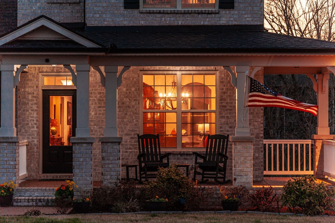
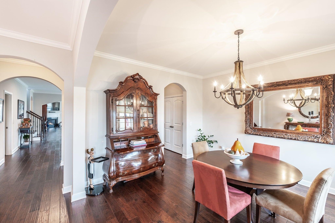
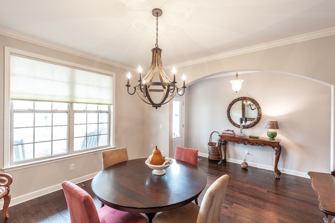
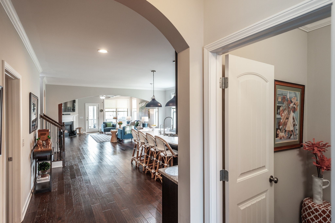
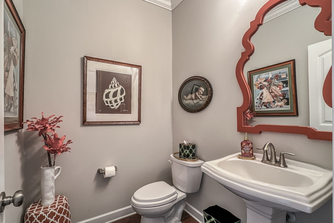
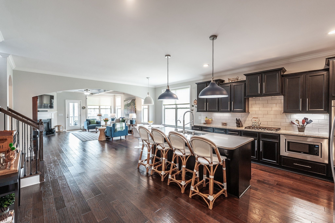
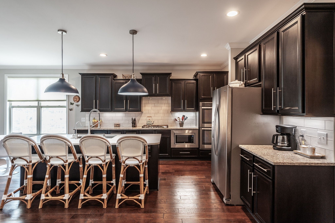
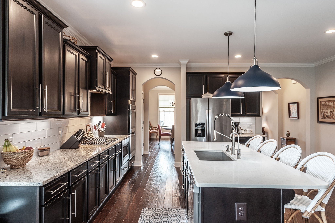
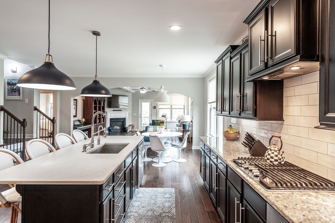
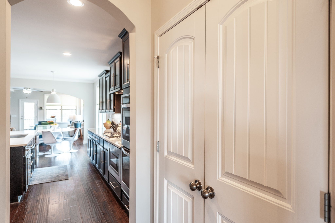
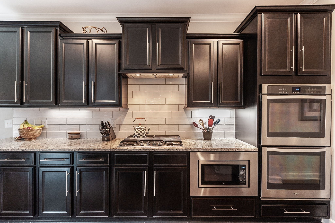
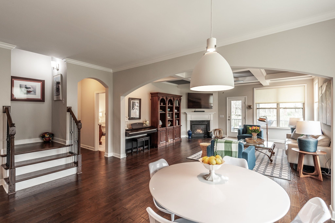
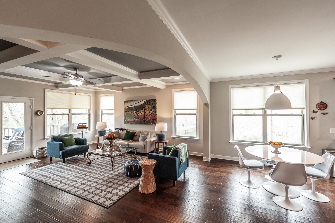
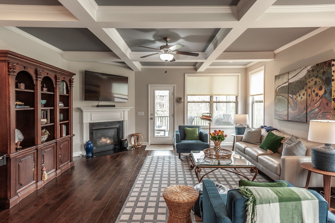
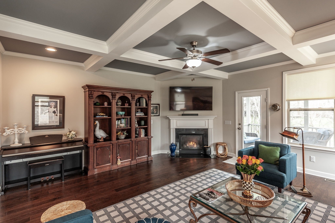
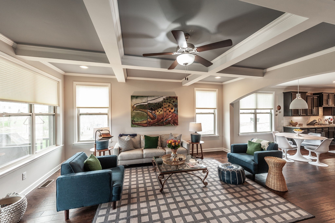
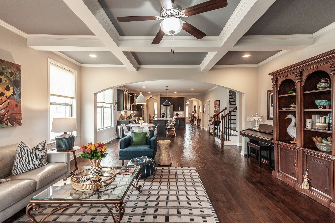
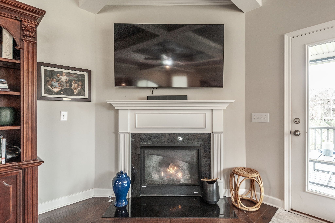
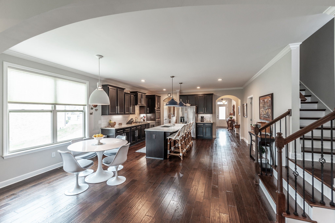
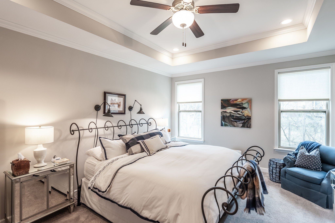
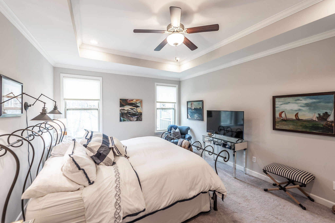
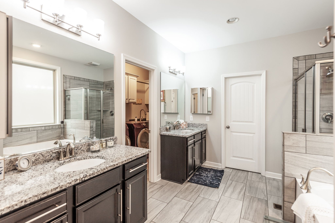
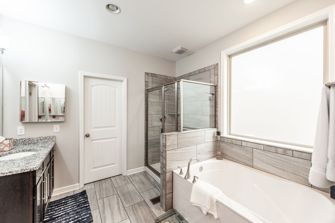
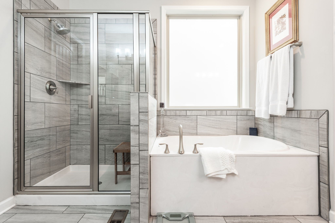
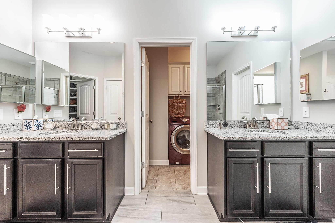
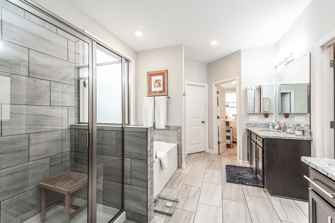
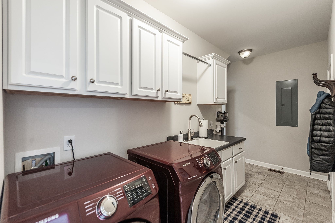
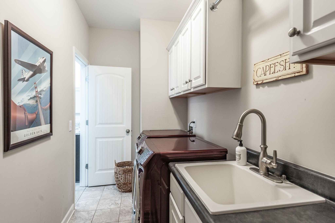
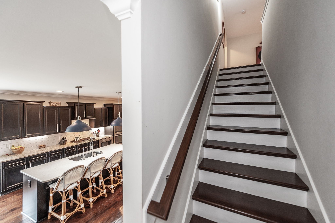
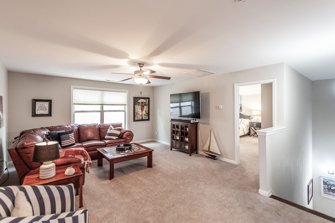
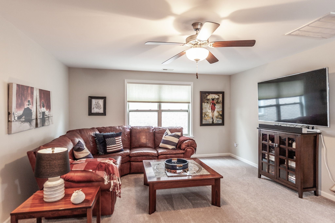
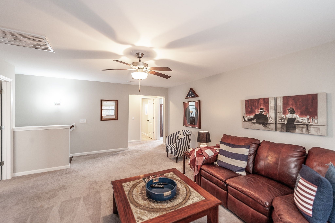
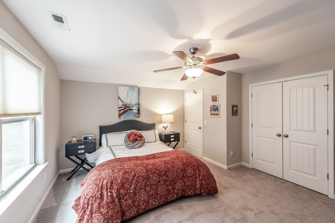
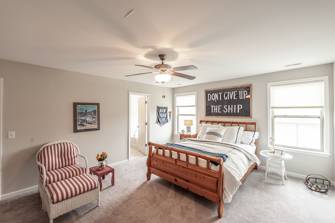
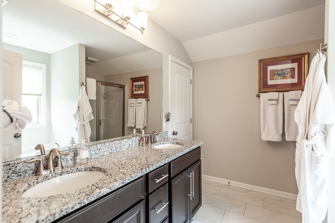
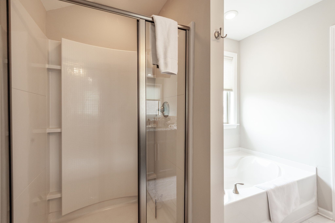
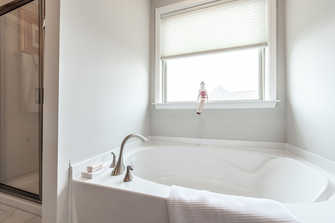
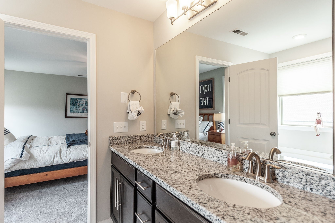
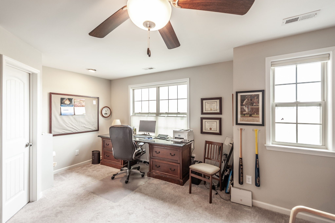
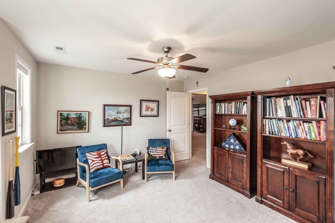
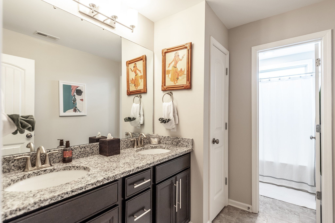
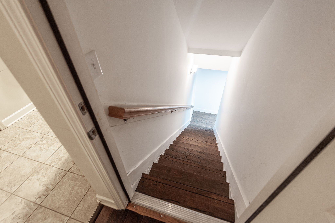
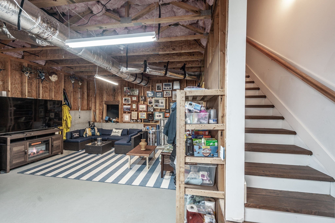
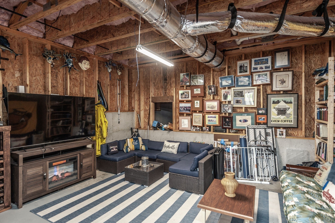
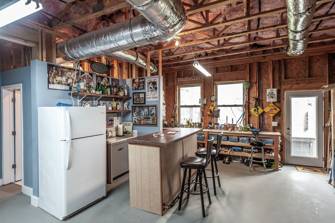
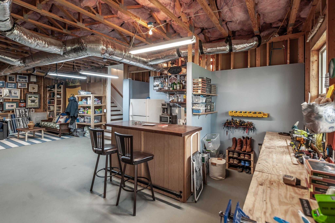
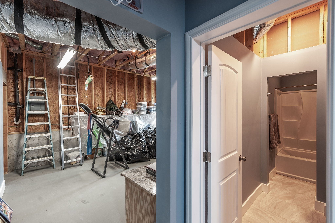
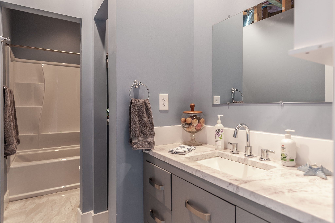
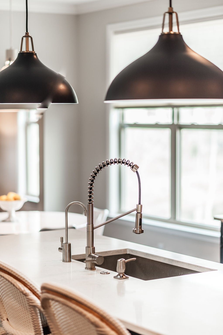
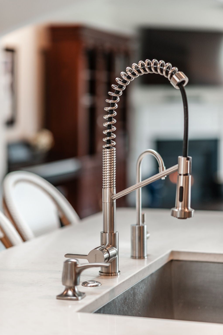
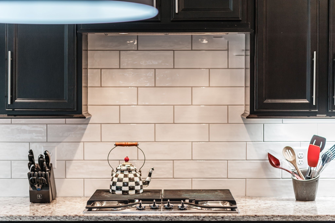
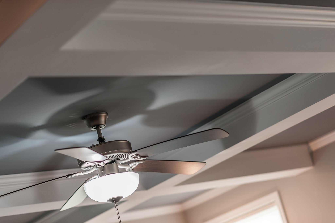
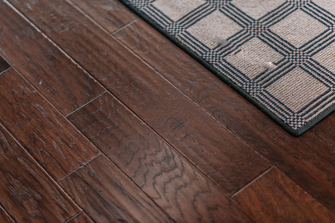
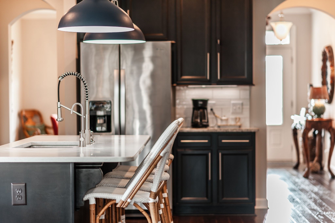

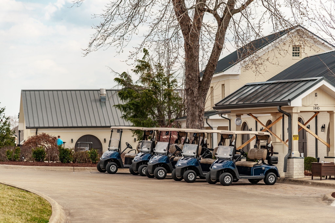

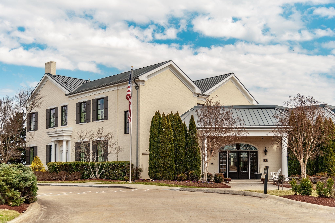
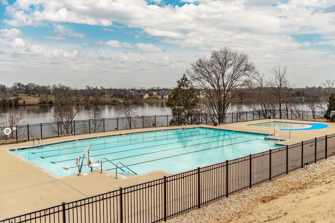
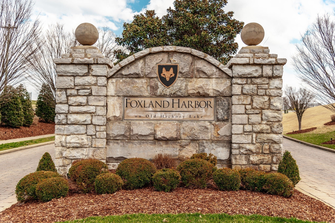
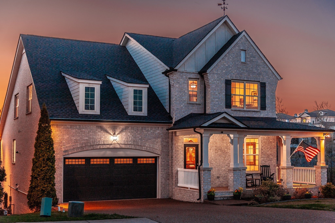
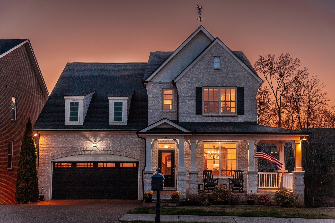
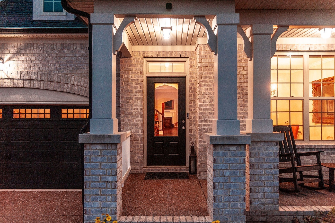
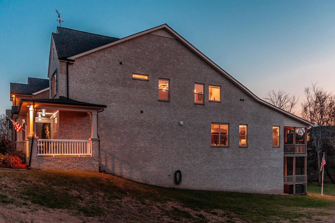
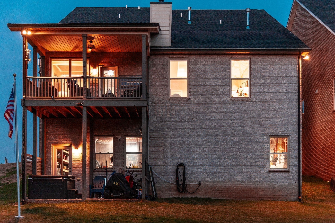
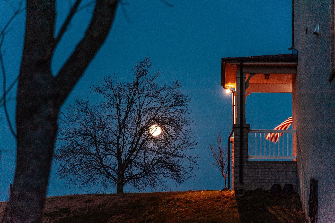
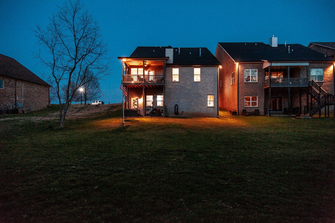
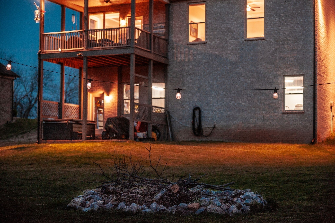
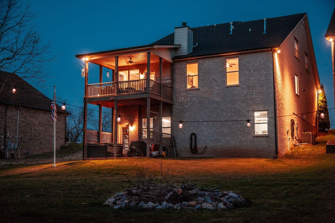
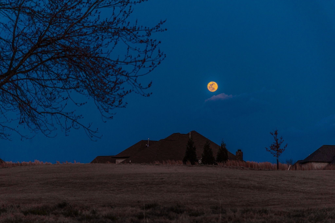
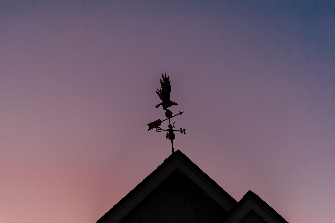
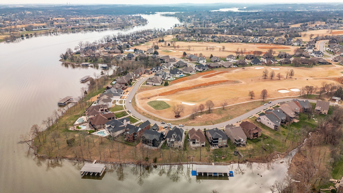
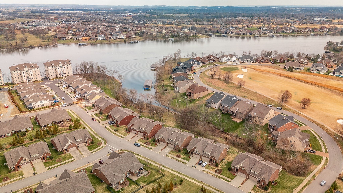
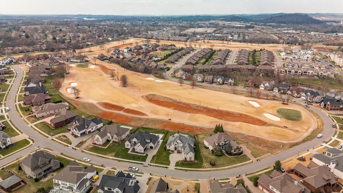
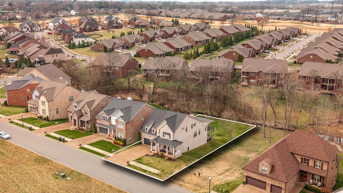
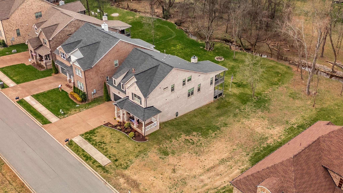
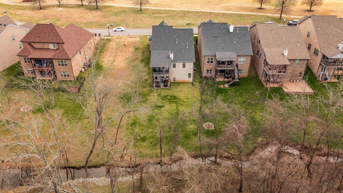
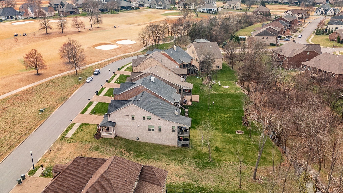
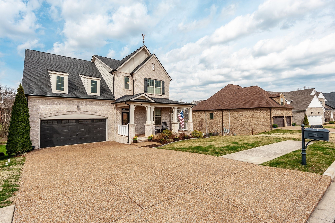
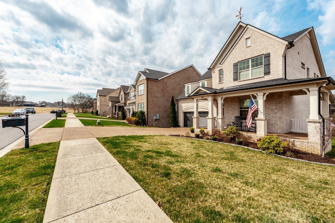
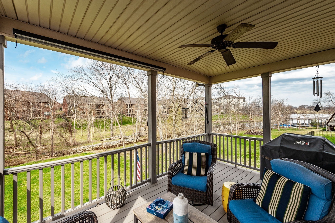
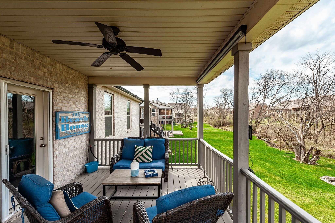
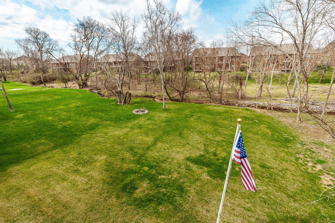
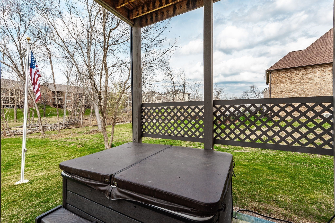
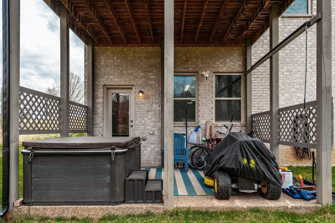
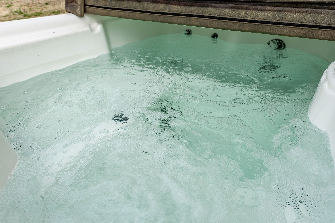
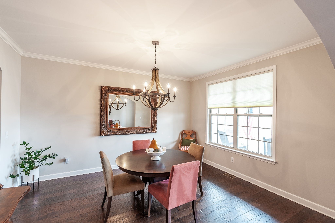
 Copyright 2025 RealTracs Solutions.
Copyright 2025 RealTracs Solutions.