$299,900 - 503 Aurelia Lynn Dr, Clarksville
- 3
- Bedrooms
- 2
- Baths
- 1,615
- SQ. Feet
- 0.52
- Acres
Back on market through no fault of Seller. Remodeled and move-in ready, this beautiful home sits on a spacious half acre lot surrounded by mature hardwoods, offering privacy and charm in a convenient Clarksville neighborhood. From the moment you arrive, the custom-lighted front porch welcomes you in with style and comfort. Step inside to an open-concept layout filled with abundant natural light from large windows that brighten the entire main living space. The home features hardwood flooring throughout, a sunlit dining area, and a fully updated kitchen with granite countertops, tile backsplash, stainless steel appliances, and modern lighting and fixtures. The bathrooms are finished with custom tile work, and the entire home includes new windows, a new roof, and beautifully selected updates throughout. Step outside to enjoy a peaceful outdoor patio surrounded by a privacy wall, perfect for entertaining or relaxing. Additional features include a 2-car garage and a spacious unfinished basement—ideal for car enthusiasts, or those desiring a workshop, home gym, or flex space. Conveniently located near grocery stores, coffee shops, and APSU, this home is also just 10 minutes from Fort Campbell. The perfect combination of style, function, and location - this home has it all! Schedule your private showing today and come see all this home has to offer!
Essential Information
-
- MLS® #:
- 2907120
-
- Price:
- $299,900
-
- Bedrooms:
- 3
-
- Bathrooms:
- 2.00
-
- Full Baths:
- 2
-
- Square Footage:
- 1,615
-
- Acres:
- 0.52
-
- Year Built:
- 1964
-
- Type:
- Residential
-
- Sub-Type:
- Single Family Residence
-
- Style:
- Ranch
-
- Status:
- Active
Community Information
-
- Address:
- 503 Aurelia Lynn Dr
-
- Subdivision:
- Morrison Estates
-
- City:
- Clarksville
-
- County:
- Montgomery County, TN
-
- State:
- TN
-
- Zip Code:
- 37042
Amenities
-
- Utilities:
- Electricity Available, Water Available
-
- Parking Spaces:
- 4
-
- # of Garages:
- 2
-
- Garages:
- Garage Door Opener, Basement, Attached, Concrete
Interior
-
- Interior Features:
- Air Filter, Extra Closets, Open Floorplan
-
- Appliances:
- Electric Oven, Electric Range, Dishwasher, Microwave, Refrigerator
-
- Heating:
- Central, Electric
-
- Cooling:
- Central Air, Electric
-
- # of Stories:
- 1
Exterior
-
- Lot Description:
- Level
-
- Roof:
- Shingle
-
- Construction:
- Brick
School Information
-
- Elementary:
- Liberty Elementary
-
- Middle:
- New Providence Middle
-
- High:
- Northwest High School
Additional Information
-
- Date Listed:
- June 11th, 2025
-
- Days on Market:
- 143
Listing Details
- Listing Office:
- Crye-leike, Inc., Realtors
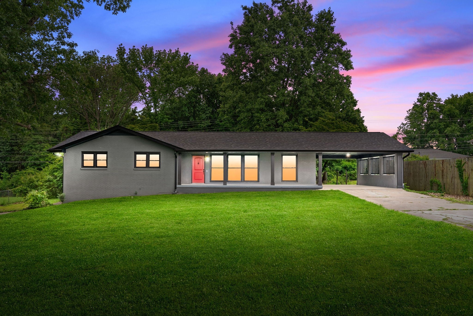
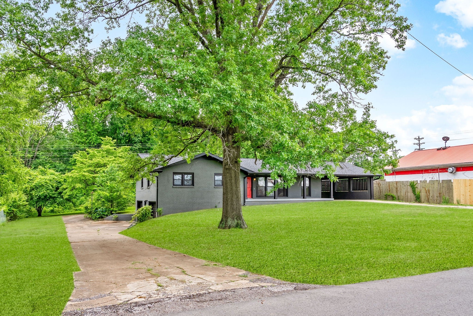
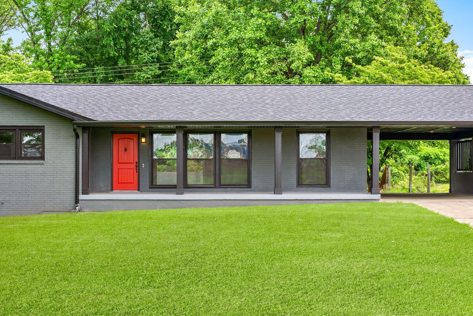
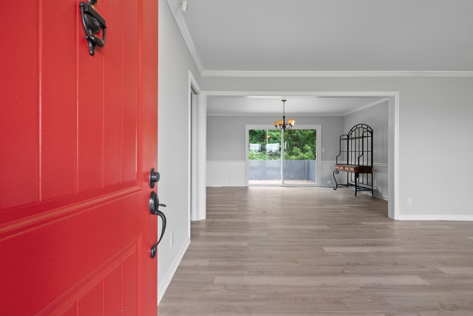
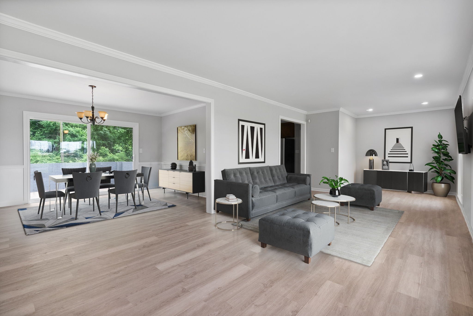
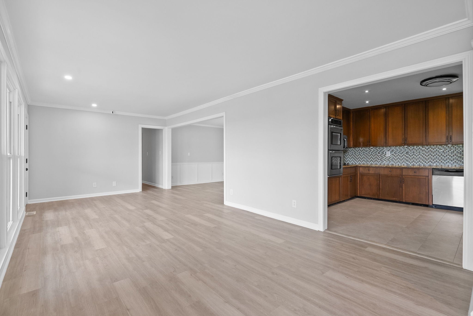
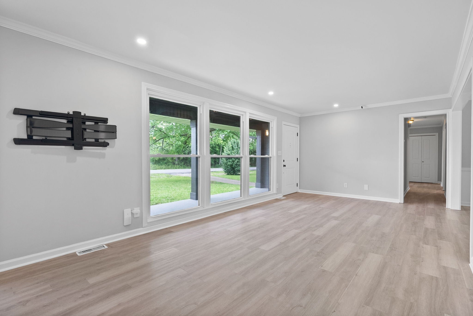
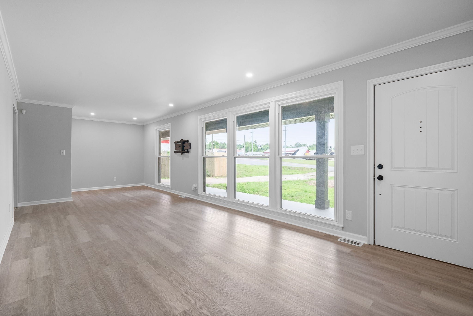
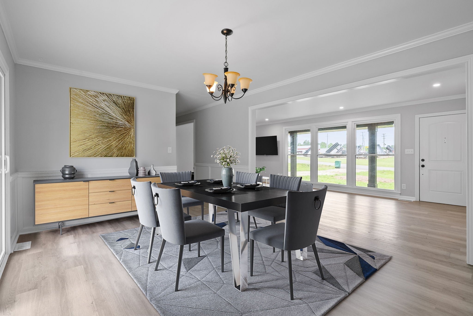
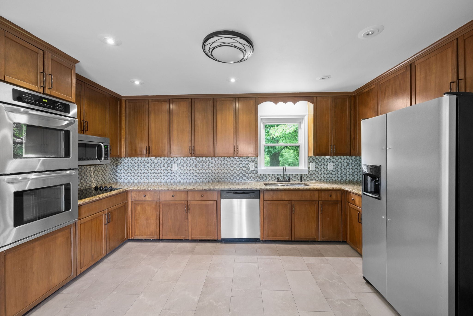
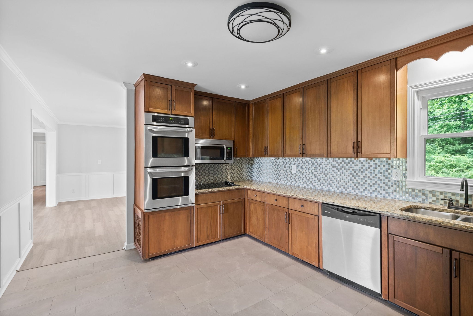
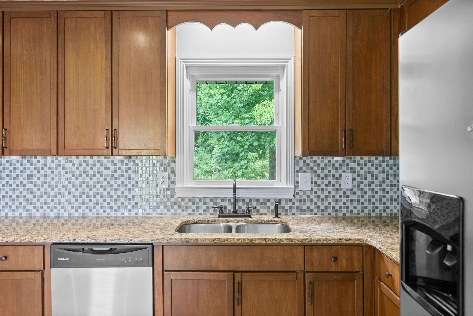
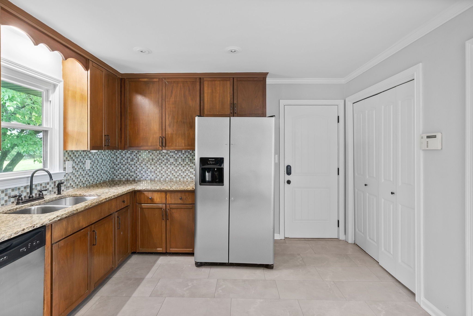
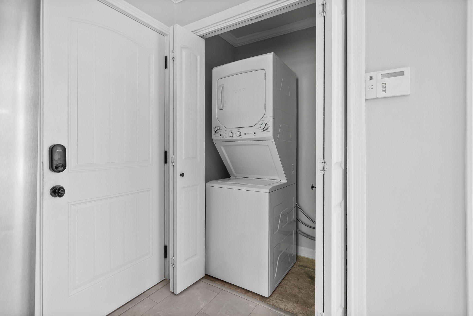
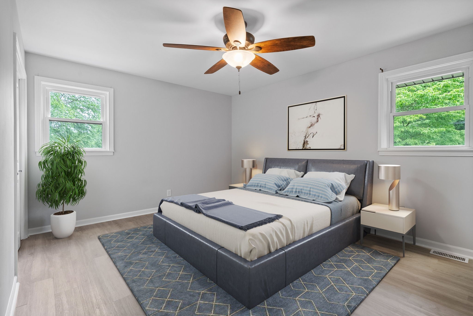
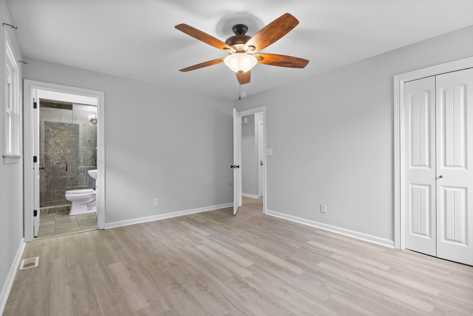
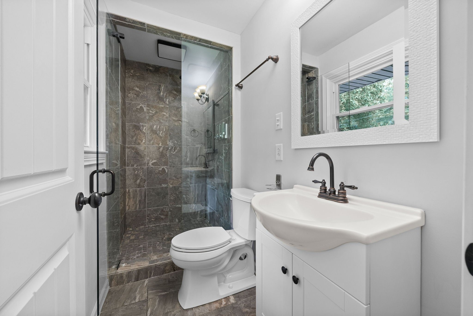
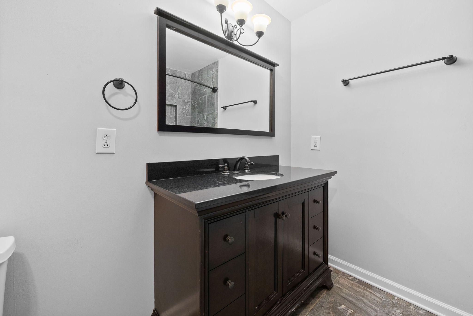
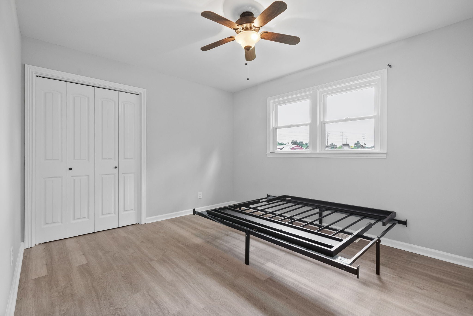
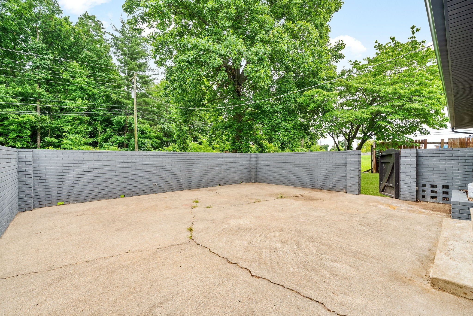
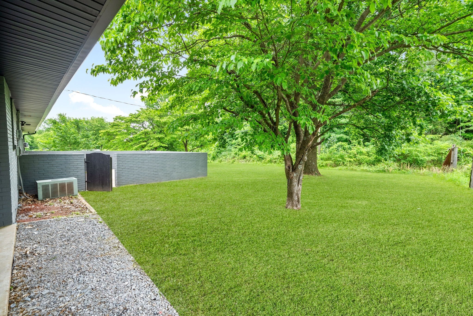
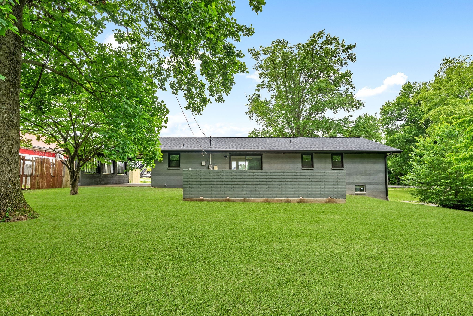
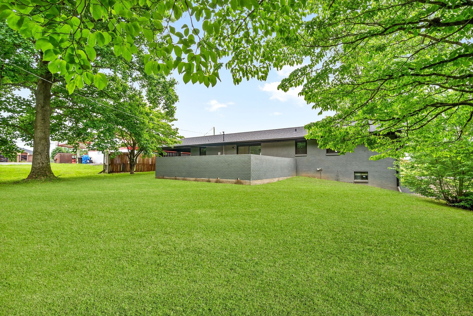
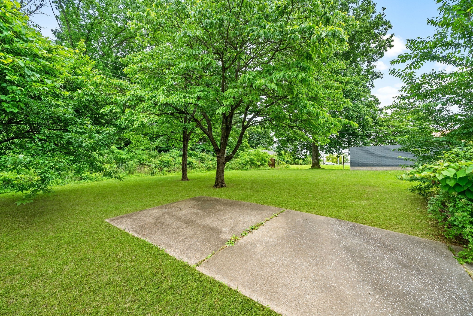
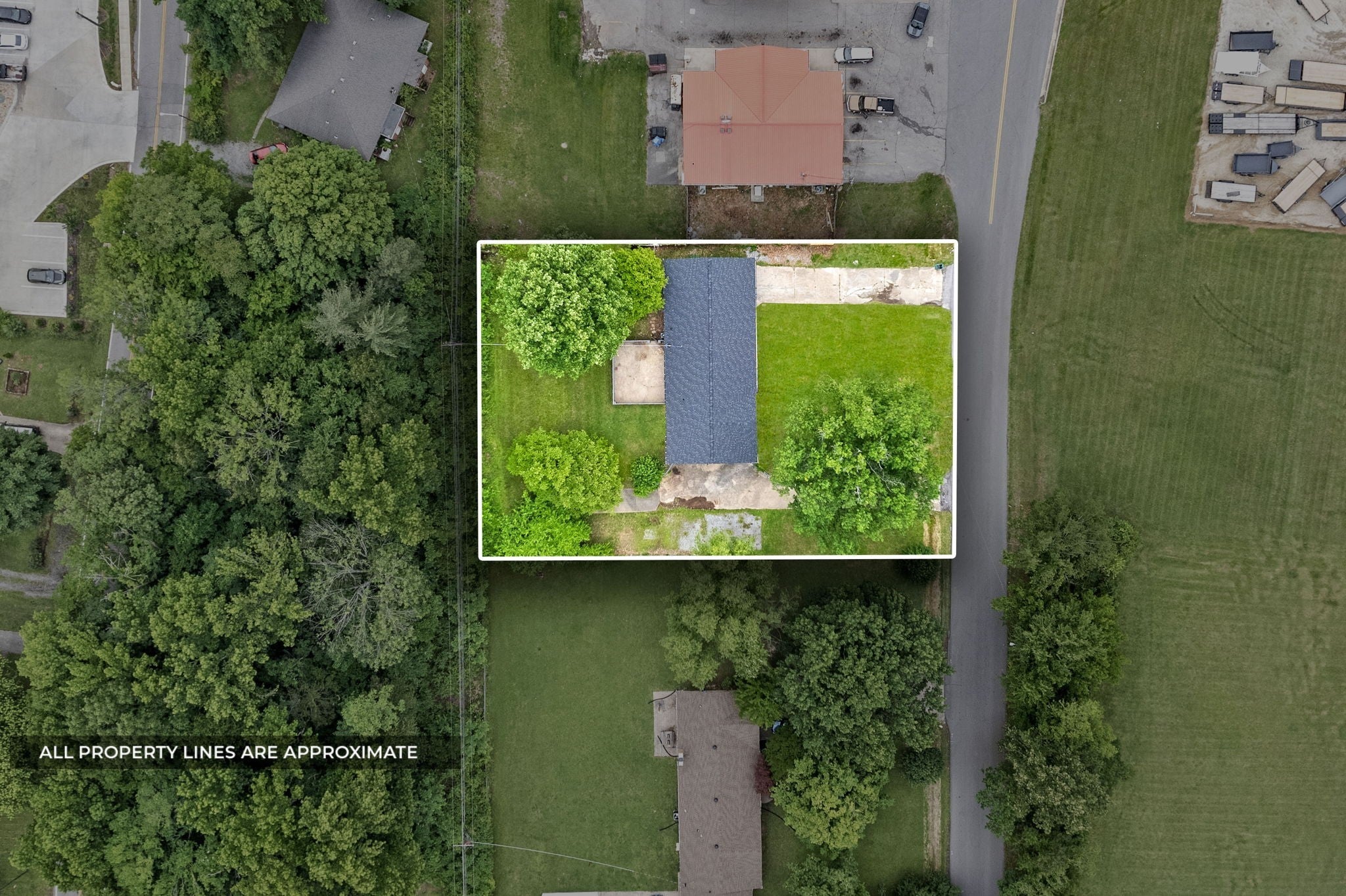
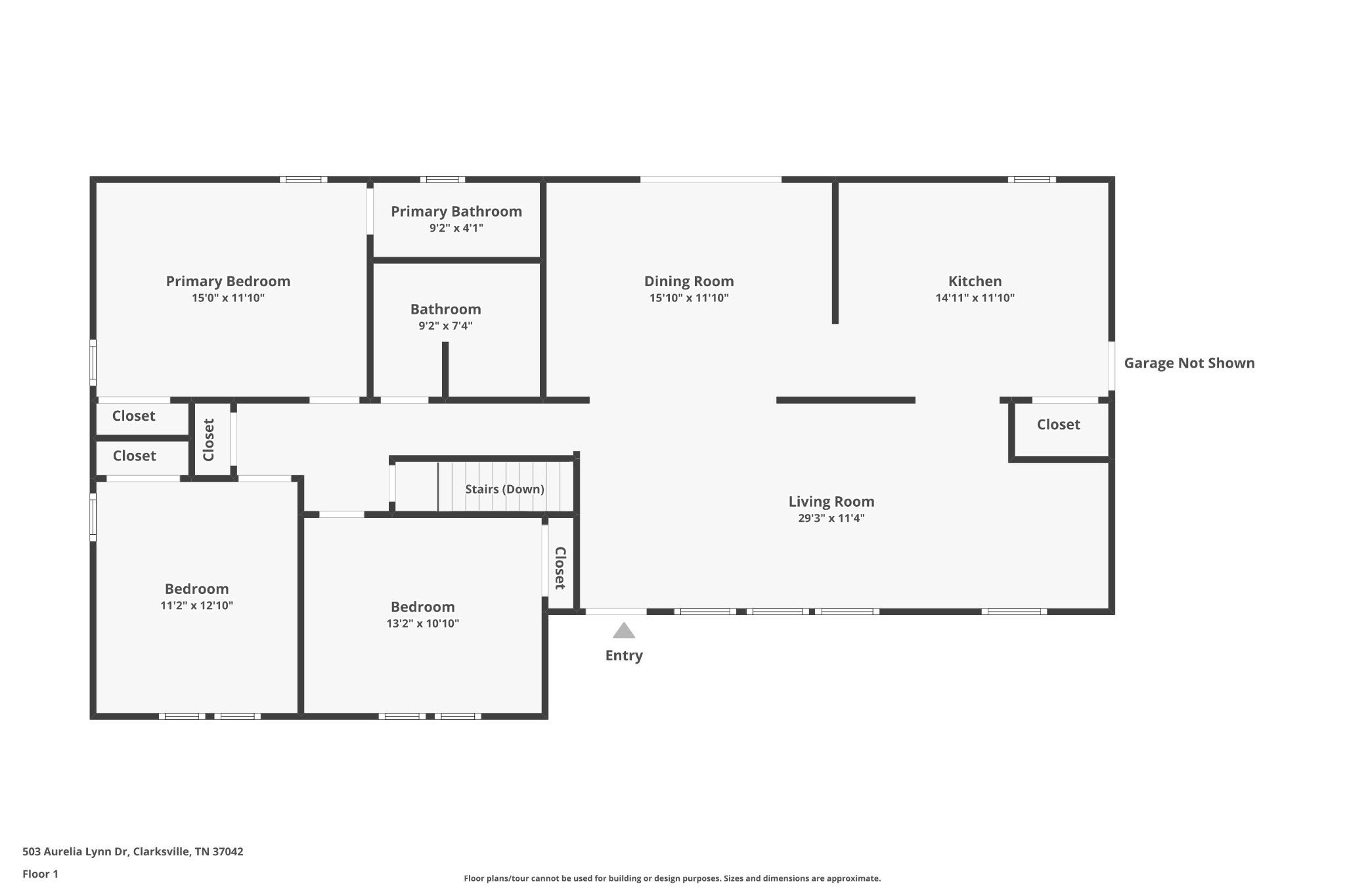
 Copyright 2025 RealTracs Solutions.
Copyright 2025 RealTracs Solutions.