$950,000 - 5505a California Ave, Nashville
- 4
- Bedrooms
- 3
- Baths
- 2,758
- SQ. Feet
- 0.09
- Acres
Welcome to your clients' dream home that stands a level above the rest in The Nations — where quality, custom design, and cozy, moody vibes come together in every detail of this expansive 2,758 square foot single family residence that is the perfect blend of comfort and luxury. From the moment you step inside, the soaring 10-foot ceilings, immaculate trimwork, Jacobean-stained hardwood floors, colorwashed rooms and upgraded fixtures set a tone of style, functionality and warmth with natural light pouring through the Pella windows. The fully customized interior features an exquisite master bedroom with a shiplap accent wall and vaulted ceiling, a gorgeous stair runner for style and safety, and a no-maintenance backyard perfect for easy living. Entertain effortlessly with a bonus room offering a wet bar, built-in wine cooler, and a four-TV setup ideal for game days. The screened-in patio with a TV hookup, a large detached two-car enclosed garage, and a fenced front yard add convenience and charm. Top it all off with high-end Thor kitchen appliances, an Edgestar 131-bottle built-in wine cooler and amazing neighbors — all just steps away from the best restaurants, shops, bars, gyms and parks The Nations has to offer. This is more than a house — it’s a lifestyle upgrade your buyers won’t want to miss.
Essential Information
-
- MLS® #:
- 2907092
-
- Price:
- $950,000
-
- Bedrooms:
- 4
-
- Bathrooms:
- 3.00
-
- Full Baths:
- 3
-
- Square Footage:
- 2,758
-
- Acres:
- 0.09
-
- Year Built:
- 2022
-
- Type:
- Residential
-
- Sub-Type:
- Single Family Residence
-
- Status:
- Under Contract - Showing
Community Information
-
- Address:
- 5505a California Ave
-
- Subdivision:
- The Nations
-
- City:
- Nashville
-
- County:
- Davidson County, TN
-
- State:
- TN
-
- Zip Code:
- 37209
Amenities
-
- Utilities:
- Electricity Available, Water Available, Cable Connected
-
- Parking Spaces:
- 2
-
- # of Garages:
- 2
-
- Garages:
- Detached
Interior
-
- Interior Features:
- High Speed Internet
-
- Appliances:
- Gas Oven, Range, Dishwasher, Disposal, Freezer, Microwave, Refrigerator, Stainless Steel Appliance(s)
-
- Heating:
- Central, Natural Gas
-
- Cooling:
- Central Air, Electric
-
- Fireplace:
- Yes
-
- # of Fireplaces:
- 1
-
- # of Stories:
- 2
Exterior
-
- Construction:
- Masonite, Brick
School Information
-
- Elementary:
- Cockrill Elementary
-
- Middle:
- Moses McKissack Middle
-
- High:
- Pearl Cohn Magnet High School
Additional Information
-
- Date Listed:
- June 11th, 2025
-
- Days on Market:
- 13
Listing Details
- Listing Office:
- Compass Tennessee, Llc
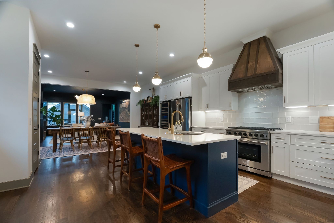
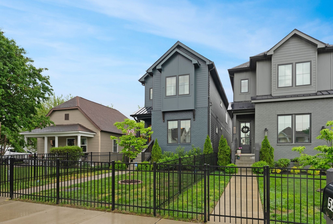
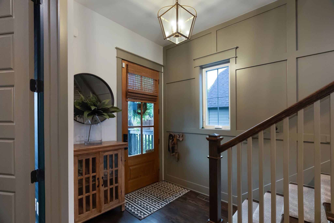
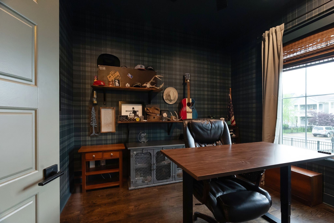
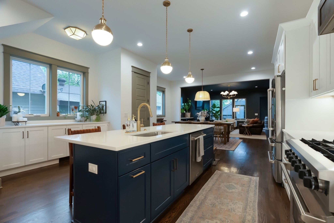
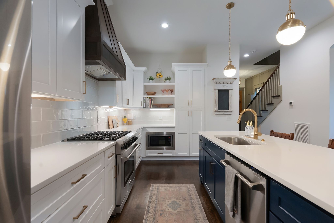
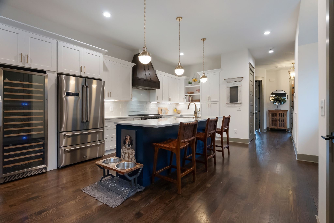
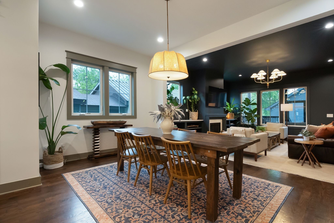
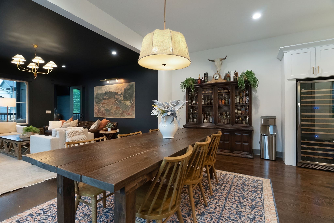
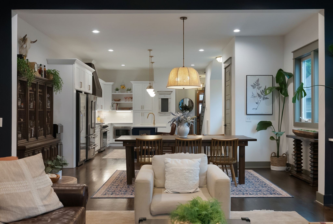
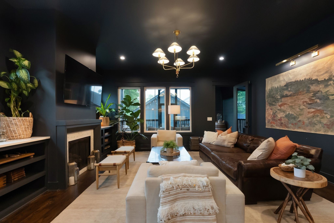
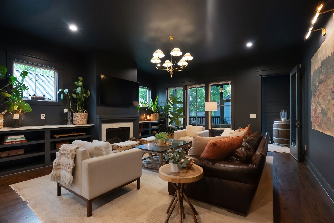
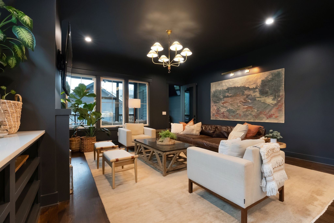
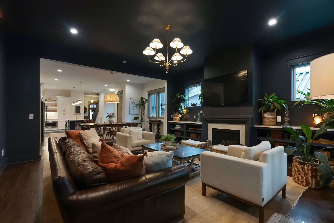
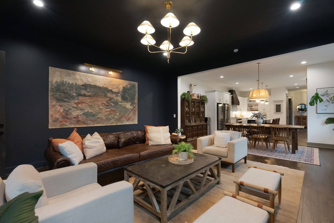
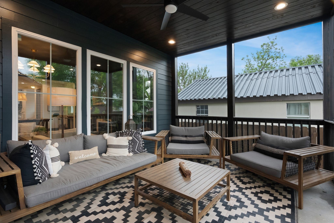
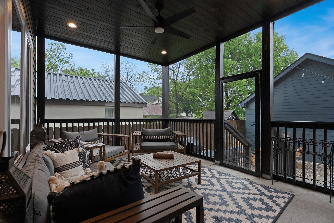
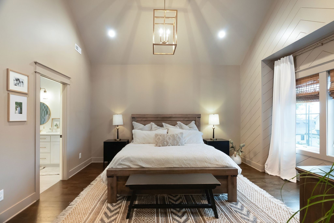
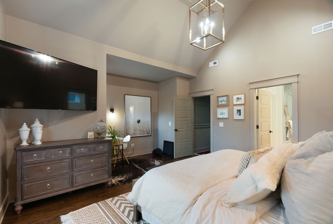
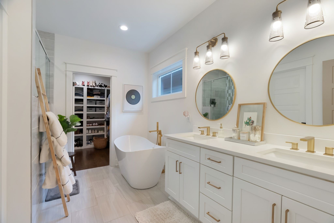
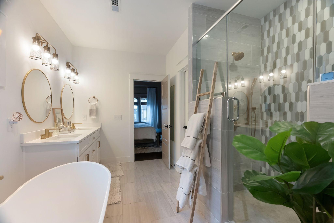
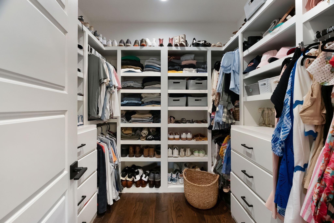
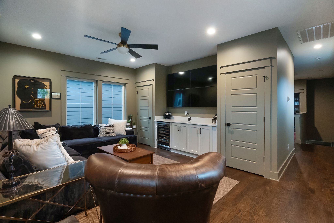
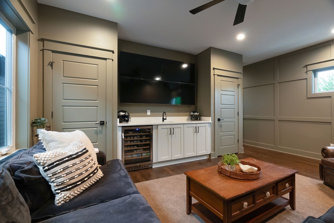
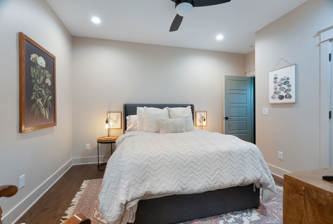
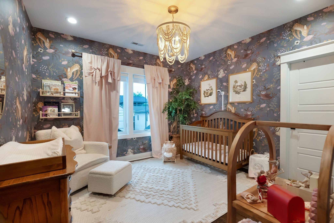
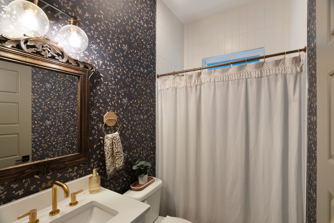
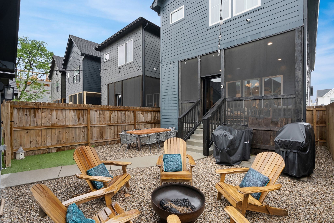
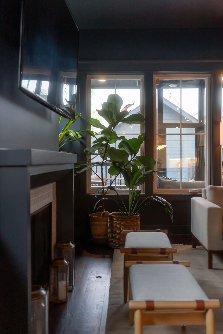
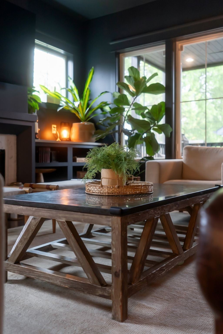
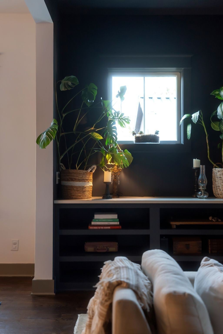
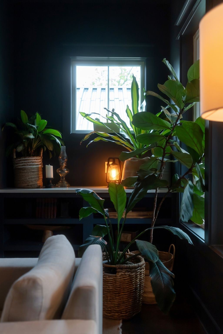
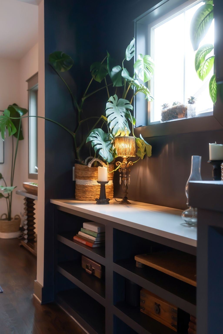

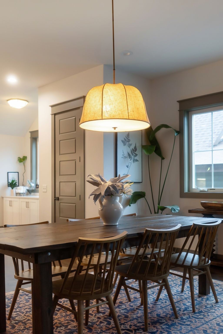
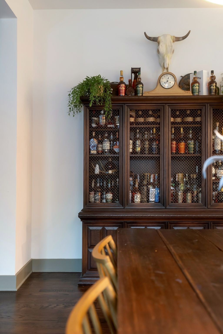
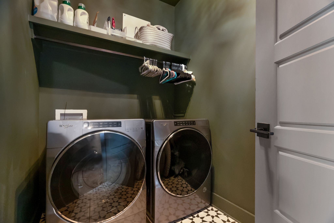
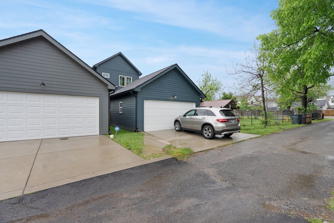
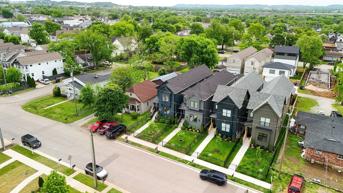
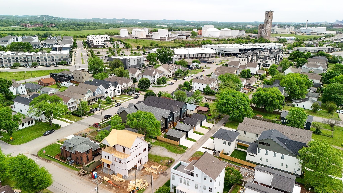
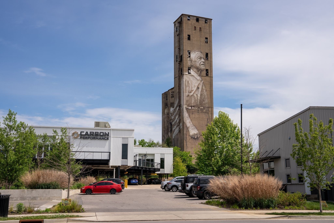
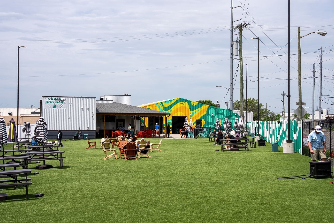

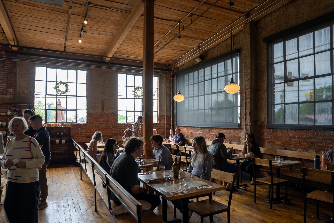
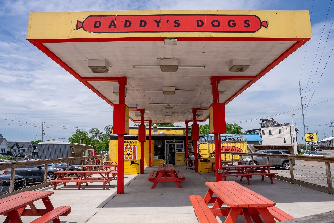
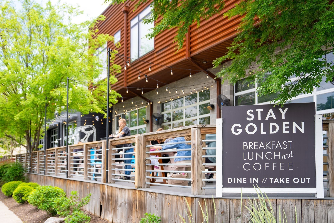
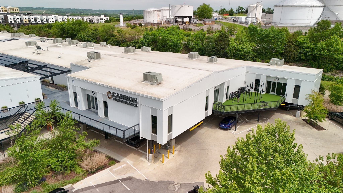
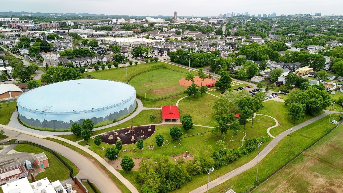
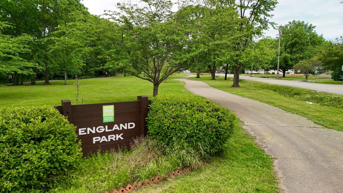
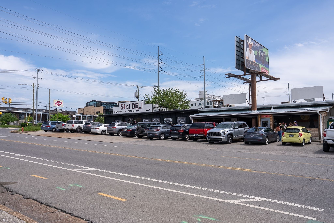
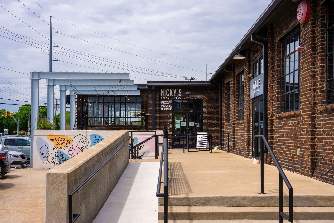
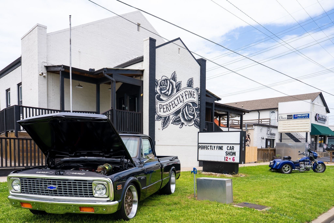
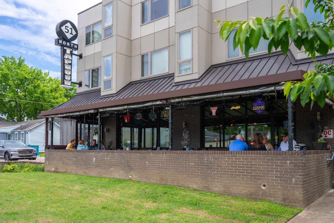
 Copyright 2025 RealTracs Solutions.
Copyright 2025 RealTracs Solutions.