$974,900 - 1708b Allison Pl, Nashville
- 4
- Bedrooms
- 3½
- Baths
- 3,148
- SQ. Feet
- 0.03
- Acres
Come view this gorgeous 3 level home, which backs to beautiful mature trees with a suburban feel, yet urban location near great places such as : Soho House, Geodis Park, Jackalope, Mercado, Iggys, Forza Pilates, E Rose, and the new Hermes coming! This 3 level 4 bedroom 3.5 bathroom townhome with ample natural light offers so much space for all your needs. The bonus is the 3 great decks on the back of the home which provide a great retreat morning or night! The just recently finished basement space offers a variety of options such as an in inlaw suite area, kids play area, family gathering area, man cave, game room, home theater, rental potential, office, or workout space. The home is in immaculate condition and ready for it's new owners! If you're looking for an urban location with a suburban feel and enjoy trees and some grass areas, look no further! Come see this gorgeous property today!
Essential Information
-
- MLS® #:
- 2906937
-
- Price:
- $974,900
-
- Bedrooms:
- 4
-
- Bathrooms:
- 3.50
-
- Full Baths:
- 3
-
- Half Baths:
- 1
-
- Square Footage:
- 3,148
-
- Acres:
- 0.03
-
- Year Built:
- 2017
-
- Type:
- Residential
-
- Sub-Type:
- Horizontal Property Regime - Detached
-
- Style:
- Cottage
-
- Status:
- Active
Community Information
-
- Address:
- 1708b Allison Pl
-
- Subdivision:
- 1708 Allison Cottages
-
- City:
- Nashville
-
- County:
- Davidson County, TN
-
- State:
- TN
-
- Zip Code:
- 37203
Amenities
-
- Utilities:
- Electricity Available, Water Available
-
- Parking Spaces:
- 1
-
- # of Garages:
- 1
-
- Garages:
- Garage Faces Front
Interior
-
- Interior Features:
- Extra Closets, In-Law Floorplan, Open Floorplan, Pantry, Redecorated, Storage, Wet Bar
-
- Appliances:
- Electric Oven, Gas Range, Dishwasher, Disposal, Dryer, Refrigerator, Washer
-
- Heating:
- Central, Natural Gas
-
- Cooling:
- Central Air, Electric
-
- Fireplace:
- Yes
-
- # of Fireplaces:
- 1
-
- # of Stories:
- 3
Exterior
-
- Roof:
- Shingle
-
- Construction:
- Fiber Cement, Masonite
School Information
-
- Elementary:
- Fall-Hamilton Elementary
-
- Middle:
- Cameron College Preparatory
-
- High:
- Glencliff High School
Additional Information
-
- Date Listed:
- June 14th, 2025
-
- Days on Market:
- 33
Listing Details
- Listing Office:
- Compass Re
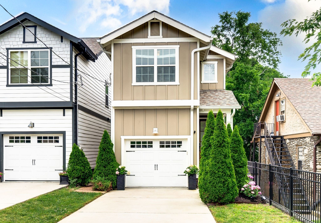
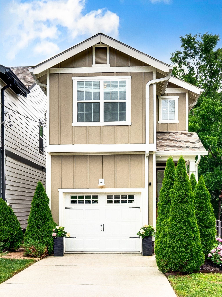
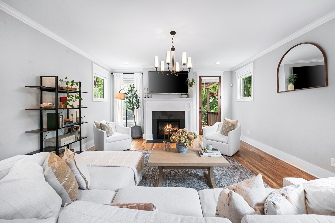
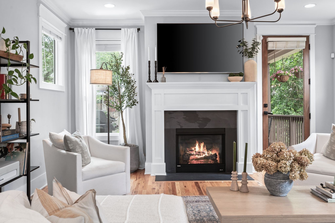
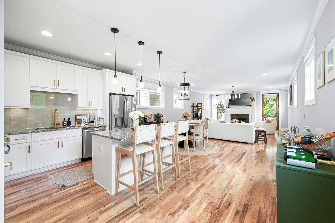
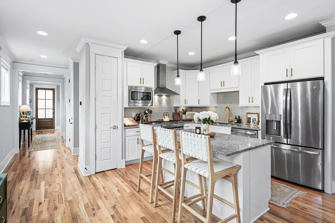
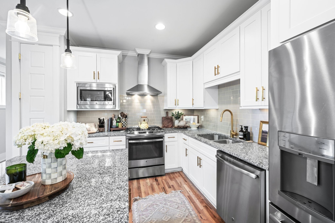
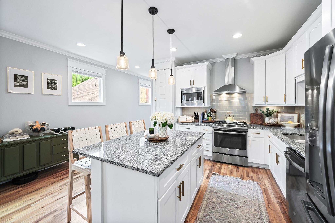
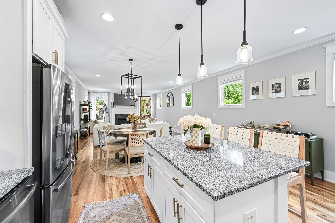
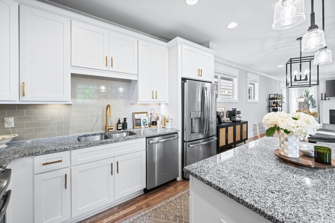
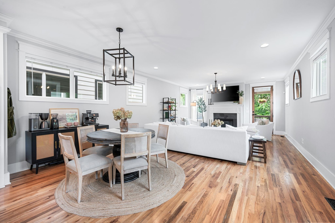
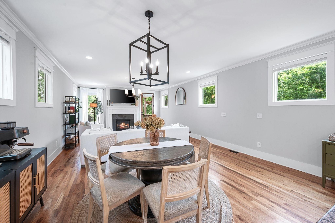
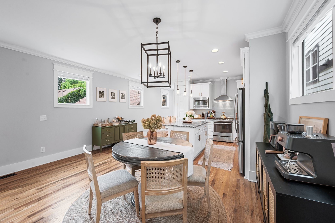
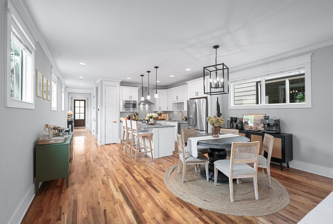
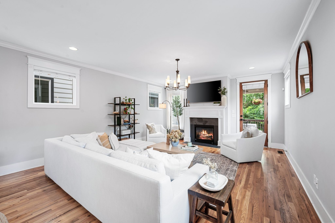
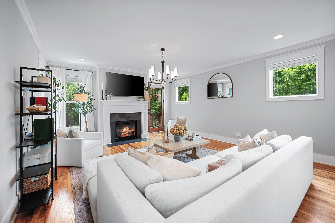
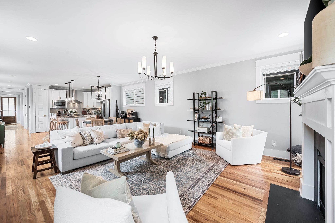
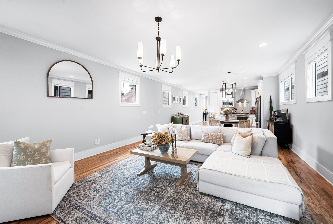
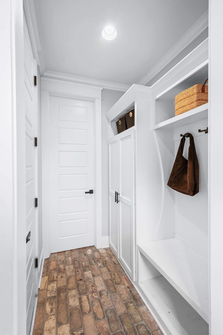
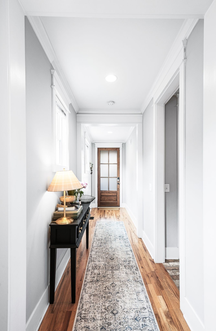
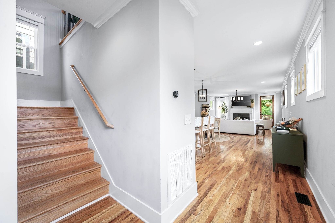
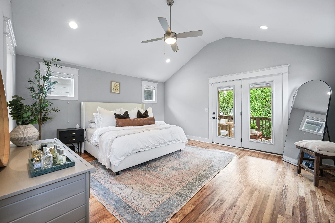
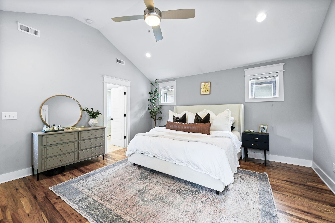
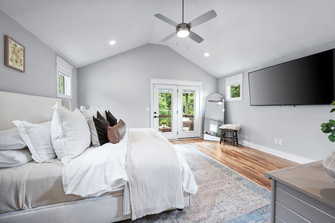
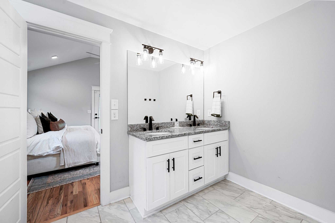
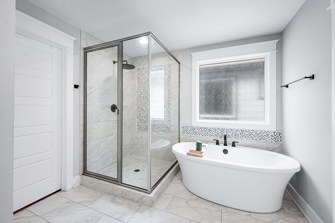
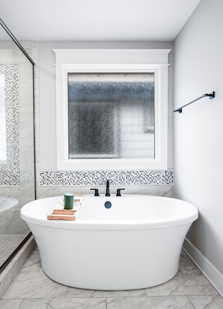
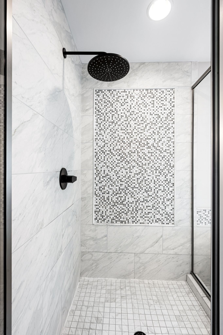
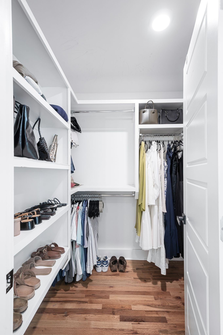
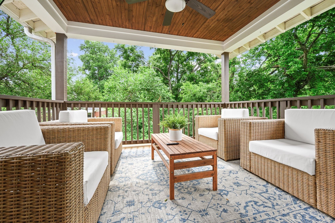
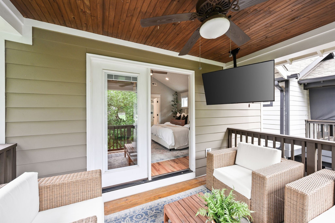
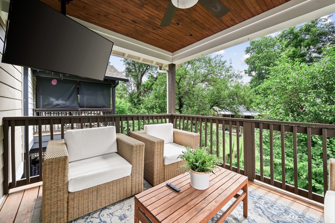
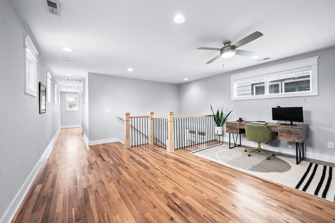
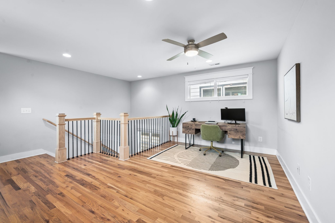
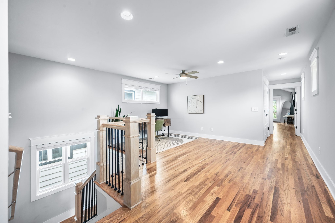
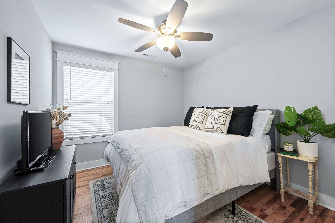
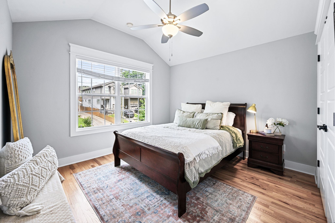
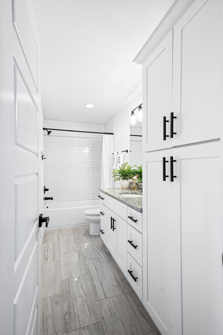
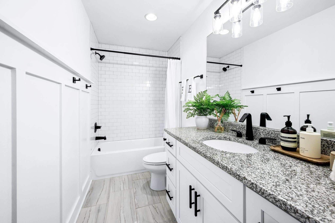
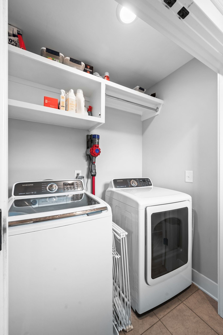
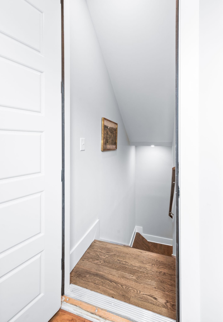
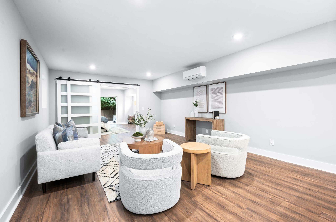
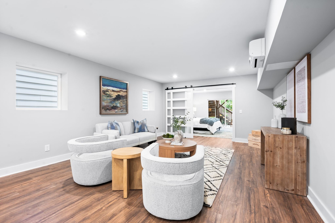
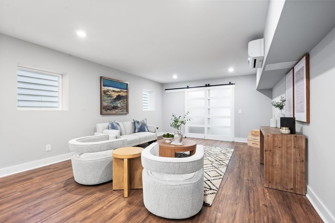
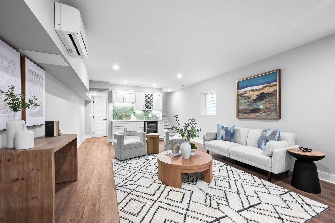
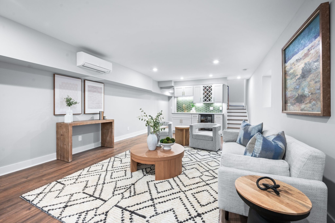
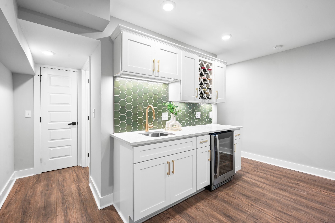
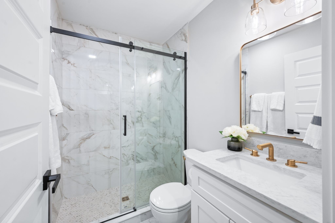
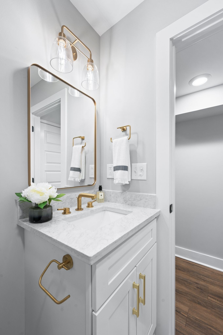
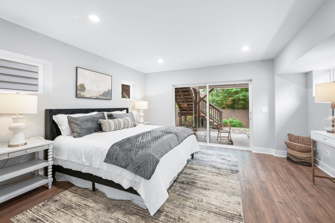
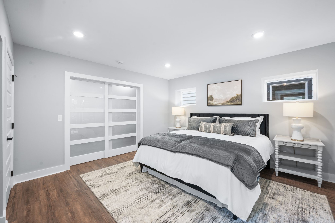
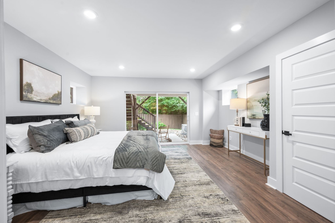
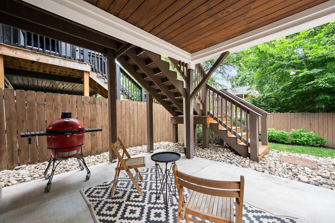
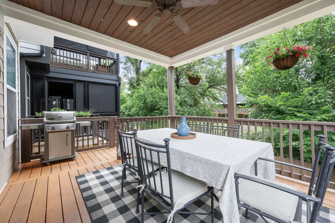
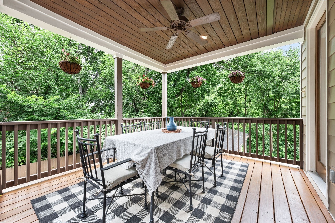
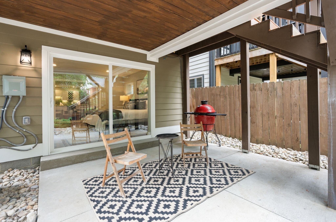
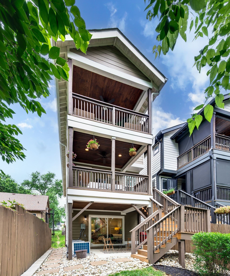
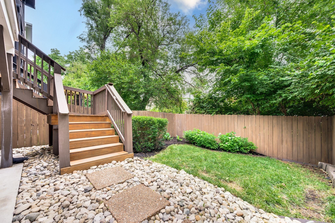
 Copyright 2025 RealTracs Solutions.
Copyright 2025 RealTracs Solutions.