$2,499,000 - 1402 Ashwood Ave, Nashville
- 5
- Bedrooms
- 5½
- Baths
- 4,670
- SQ. Feet
- 0.17
- Acres
Stunning renovation of Historic Home with carefully curated modern luxurious amenities-walkable to Belmont, and Vanderbilt + two blocks from shops and restaurants on 12th South- Fully renovated/Like New! by Dreaminc, Beautiful expanded and restored historic home offers luxury living in one of Nashville’s most walkable and sought-after neighborhoods. Perched on one of the highest points in Belmont/12South, enjoy stunning views, thoughtful design, and high-end finishes throughout. Featuring 5 en-suite bedrooms, including a main-level primary suite with huge walk-in closet and spa bath, plus optional second-level primary. Each floor has its own laundry room. Additional spaces include an office, media/flex room, gym, and mudroom. Open-concept kitchen with 48” gas range, custom cabinetry, wine/beverage centers, and premium appliances. Enjoy outdoor living with a covered front porch, roof deck, outdoor kitchen with gas grill, refrigerator, gas firepit, and privacy screens. Home includes custom millwork, solid hardwoods, marble/tile/stucco finishes, tankless water heater, spray foam insulation, new windows, and landscape lighting with irrigation. Rear alley access to a 2-car garage with EV charger, security cameras, and additional 2-car parking (covered/uncovered). Don’t miss this rare opportunity in the heart of 12South!
Essential Information
-
- MLS® #:
- 2906936
-
- Price:
- $2,499,000
-
- Bedrooms:
- 5
-
- Bathrooms:
- 5.50
-
- Full Baths:
- 5
-
- Half Baths:
- 1
-
- Square Footage:
- 4,670
-
- Acres:
- 0.17
-
- Year Built:
- 1930
-
- Type:
- Residential
-
- Sub-Type:
- Single Family Residence
-
- Style:
- Traditional
-
- Status:
- Active
Community Information
-
- Address:
- 1402 Ashwood Ave
-
- Subdivision:
- Belmont
-
- City:
- Nashville
-
- County:
- Davidson County, TN
-
- State:
- TN
-
- Zip Code:
- 37212
Amenities
-
- Utilities:
- Electricity Available, Water Available, Cable Connected
-
- Parking Spaces:
- 4
-
- # of Garages:
- 2
-
- Garages:
- Garage Door Opener, Alley Access, Parking Pad
Interior
-
- Interior Features:
- Bookcases, Built-in Features, Ceiling Fan(s), Open Floorplan, Pantry, Walk-In Closet(s), Wet Bar, High Speed Internet, Kitchen Island
-
- Appliances:
- Double Oven, Gas Range, Dishwasher, Disposal, Freezer, Ice Maker, Microwave, Refrigerator
-
- Heating:
- Central
-
- Cooling:
- Central Air, Electric
-
- Fireplace:
- Yes
-
- # of Fireplaces:
- 1
-
- # of Stories:
- 2
Exterior
-
- Exterior Features:
- Gas Grill
-
- Lot Description:
- Views
-
- Roof:
- Asphalt
-
- Construction:
- Hardboard Siding, Brick
School Information
-
- Elementary:
- Eakin Elementary
-
- Middle:
- West End Middle School
-
- High:
- Hillsboro Comp High School
Additional Information
-
- Date Listed:
- June 10th, 2025
-
- Days on Market:
- 152
Listing Details
- Listing Office:
- French King Fine Properties
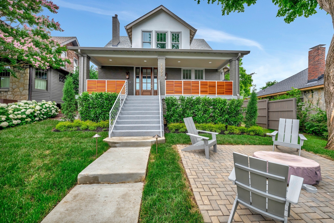
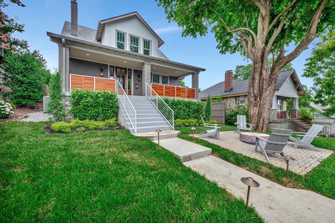
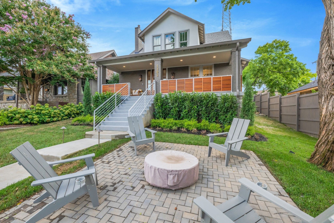
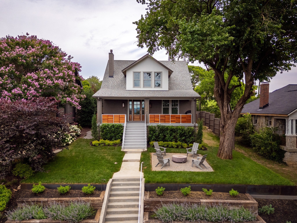
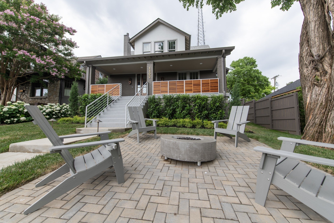
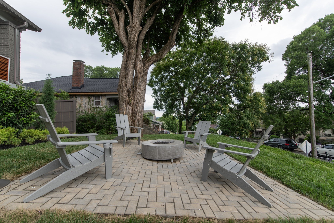
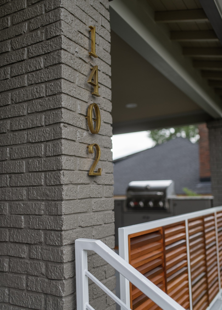
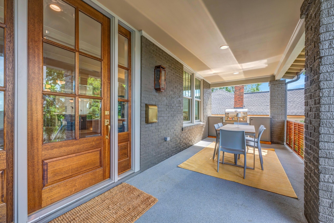
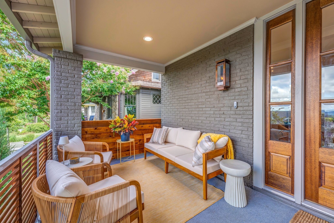
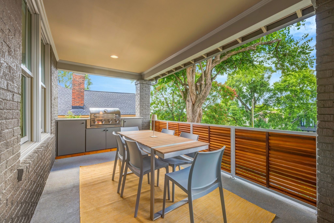
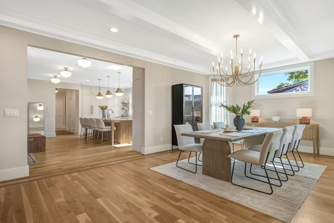
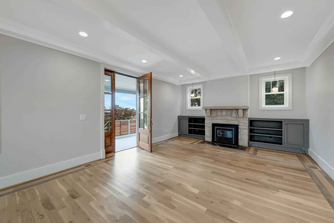
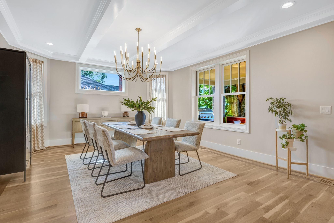
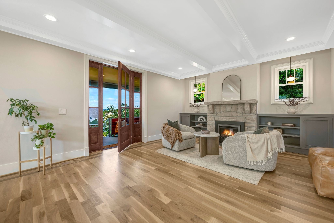
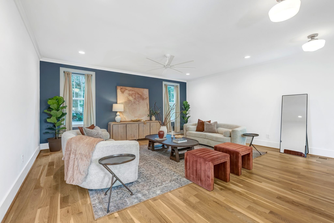
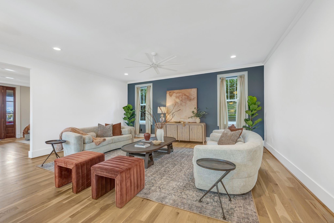
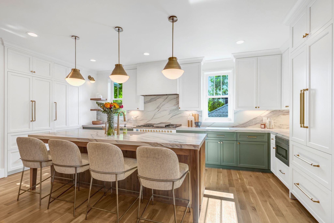
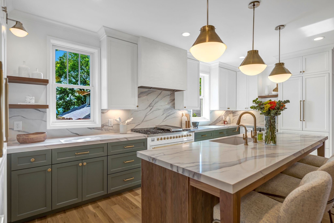
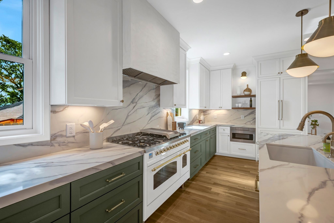
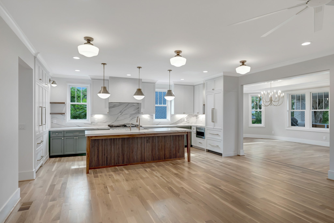
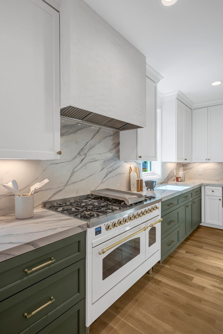
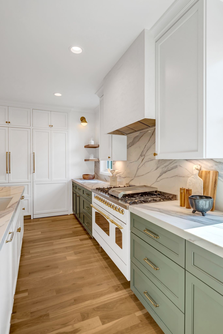
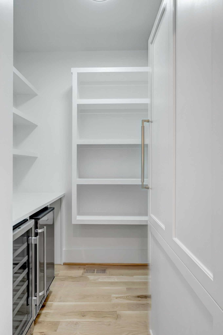
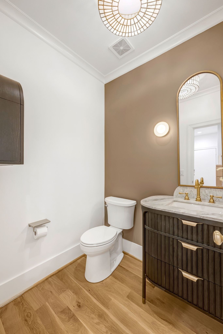
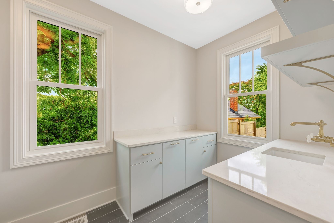
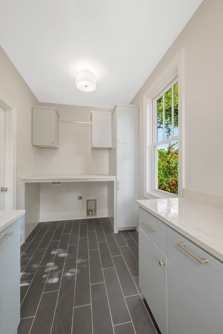
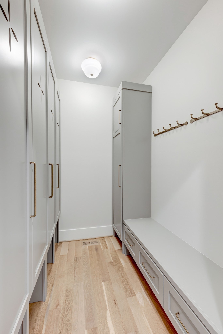
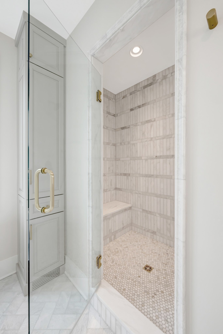
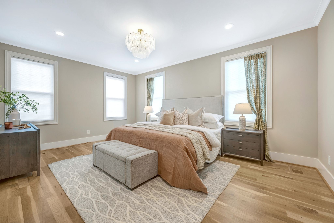
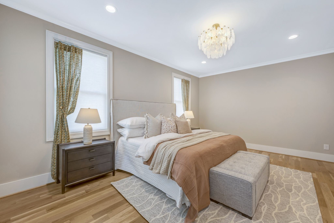
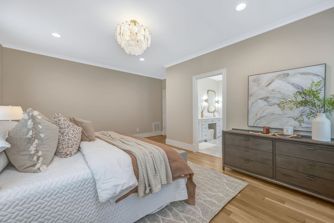
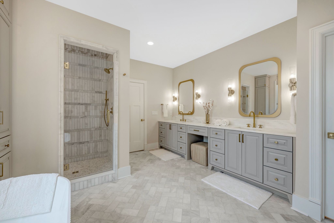
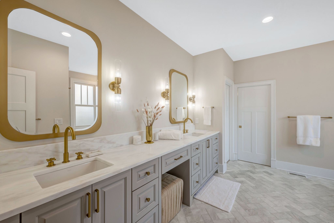
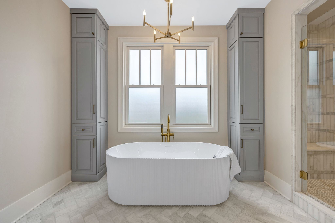
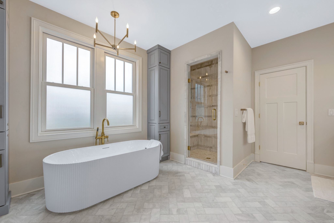
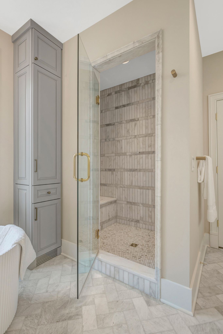
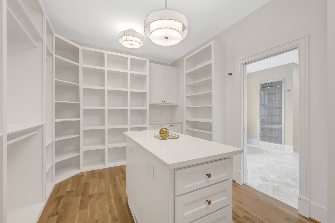
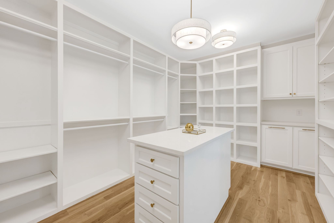
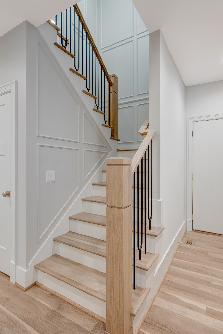
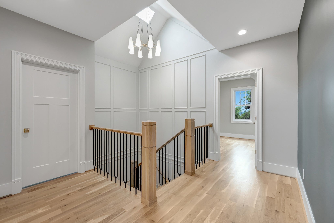
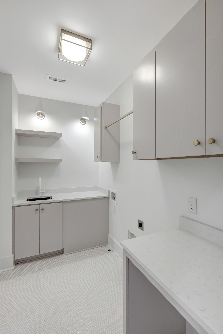
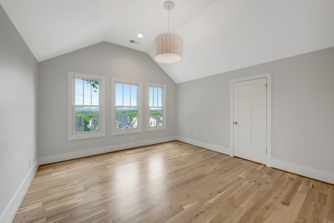
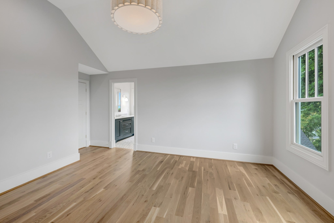
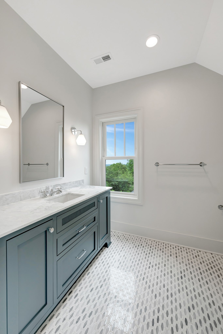
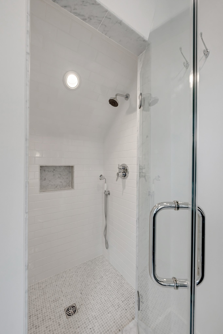
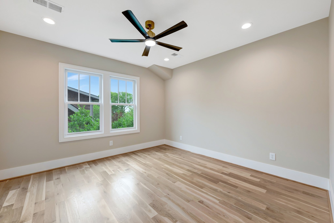
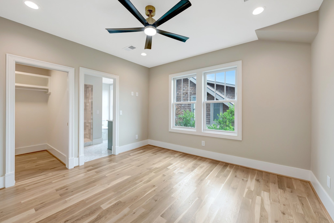
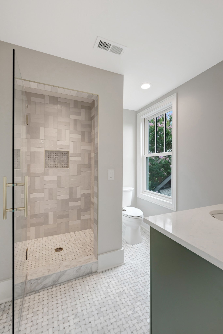
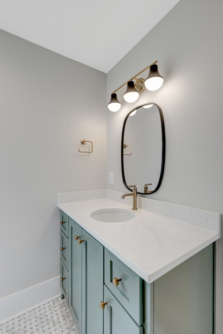
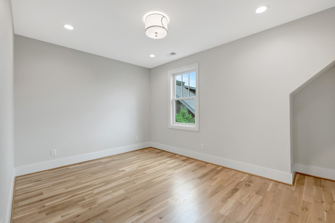
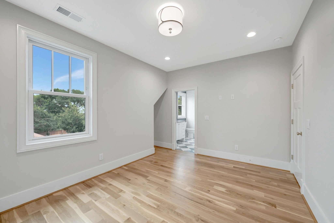
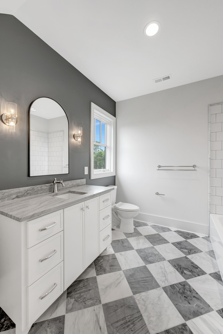
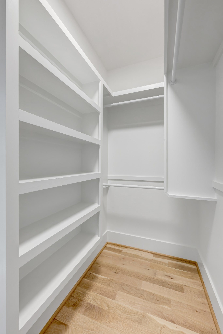
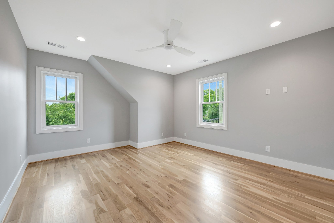
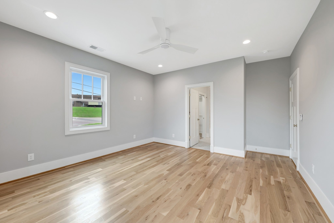
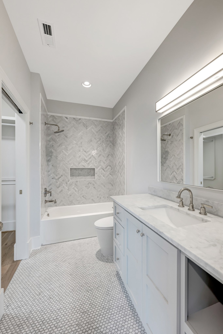
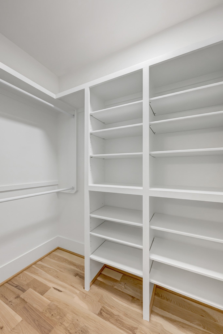
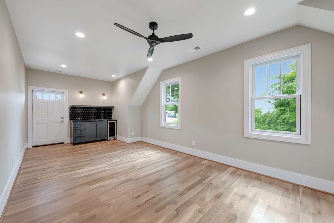
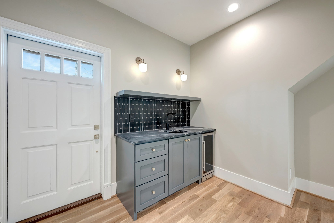
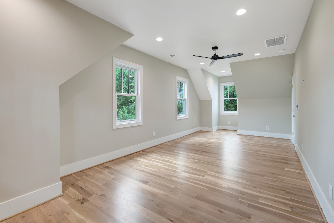
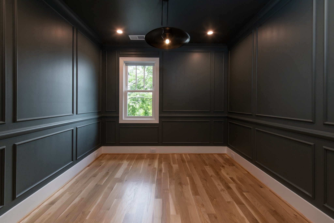
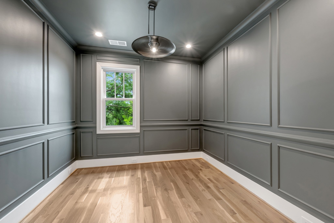
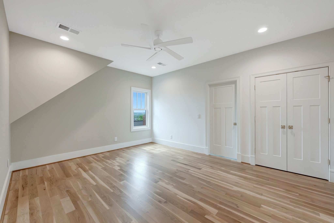
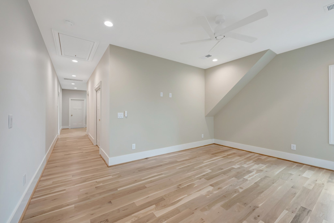
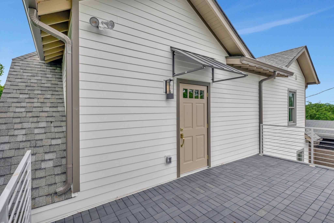
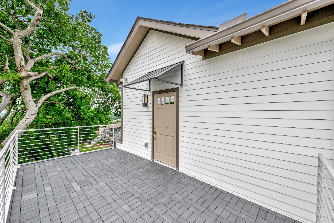
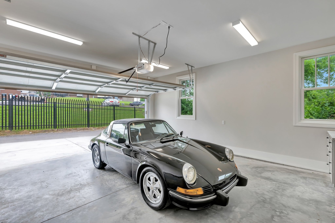
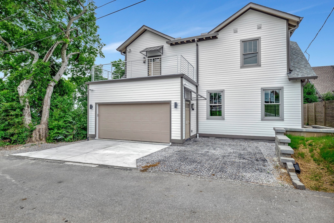
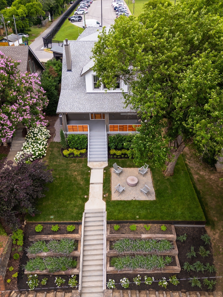
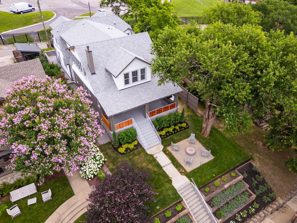
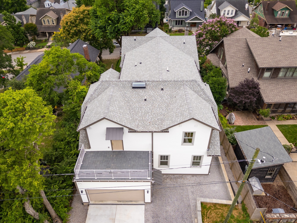
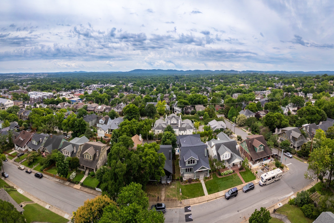
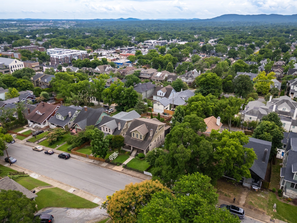
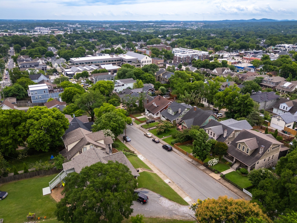
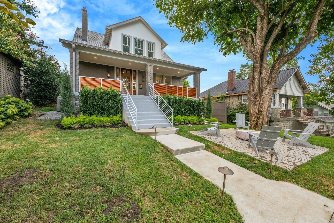
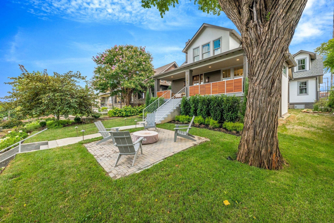
 Copyright 2025 RealTracs Solutions.
Copyright 2025 RealTracs Solutions.