$779,000 - 27 Yearling Way, Mount Juliet
- 4
- Bedrooms
- 3
- Baths
- 2,845
- SQ. Feet
- 0.21
- Acres
Welcome to one of the most polished and inviting homes in Jackson Hills. This nearly 2,900 sq ft beauty delivers the perfect mix of style, comfort, and community set on a quiet, tree-lined street in one of Mt. Juliet’s most loved neighborhoods. From the moment you walk in, the home feels bright, open, and elevated. The soaring ceilings, hardwood floors, and floor-to-ceiling brick fireplace create a warm, modern gathering space that buyers are searching for right now. The gourmet kitchen checks all the boxes: quartz countertops, stainless steel appliances, custom backsplash, walk-in pantry, and plenty of prep space for everyday cooking or entertaining. A flexible layout offers 4 spacious bedrooms, designer touches throughout shiplap, wainscoting, accent walls and thoughtful upgrades that make the home feel truly custom. But the showstopper? Your private outdoor oasis. A screened-in porch for morning coffee, an extended brick patio for hosting, a built-in fire pit for fall nights, and ambient lighting that sets the perfect atmosphere. Add in the wraparound curb appeal and extra parking, and you’ve got a home that stands out immediately. Jackson Hills is known for its resort-style amenities: the clubhouse, fitness center, pool, playgrounds, and walking trails make it feel like a community within a community. Homes like this don’t last in Jackson Hills. If you're looking for a move-in-ready home with incredible outdoor living and the charm buyers want, this one deserves to be at the top of your list.
Essential Information
-
- MLS® #:
- 2906927
-
- Price:
- $779,000
-
- Bedrooms:
- 4
-
- Bathrooms:
- 3.00
-
- Full Baths:
- 3
-
- Square Footage:
- 2,845
-
- Acres:
- 0.21
-
- Year Built:
- 2017
-
- Type:
- Residential
-
- Sub-Type:
- Single Family Residence
-
- Status:
- Active
Community Information
-
- Address:
- 27 Yearling Way
-
- Subdivision:
- Jackson Hills Ph 1 Sec 1B
-
- City:
- Mount Juliet
-
- County:
- Wilson County, TN
-
- State:
- TN
-
- Zip Code:
- 37122
Amenities
-
- Amenities:
- Clubhouse, Fitness Center, Playground, Pool, Sidewalks, Underground Utilities, Trail(s)
-
- Utilities:
- Electricity Available, Natural Gas Available, Water Available, Cable Connected
-
- Parking Spaces:
- 6
-
- # of Garages:
- 2
-
- Garages:
- Garage Faces Front, Driveway
Interior
-
- Interior Features:
- Ceiling Fan(s), Entrance Foyer, Extra Closets, High Ceilings, Open Floorplan, Pantry, Walk-In Closet(s), High Speed Internet
-
- Appliances:
- Electric Oven, Gas Range
-
- Heating:
- Central, Natural Gas
-
- Cooling:
- Ceiling Fan(s), Central Air, Electric
-
- Fireplace:
- Yes
-
- # of Fireplaces:
- 1
-
- # of Stories:
- 2
Exterior
-
- Lot Description:
- Level
-
- Construction:
- Hardboard Siding, Brick
School Information
-
- Elementary:
- Stoner Creek Elementary
-
- Middle:
- West Wilson Middle School
-
- High:
- Mt. Juliet High School
Additional Information
-
- Date Listed:
- June 14th, 2025
-
- Days on Market:
- 183
Listing Details
- Listing Office:
- Real Broker
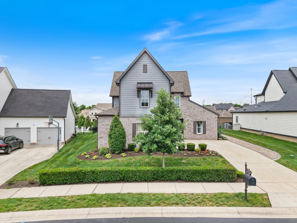
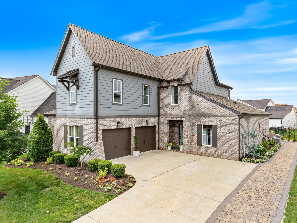
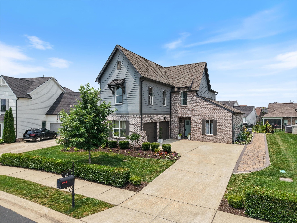
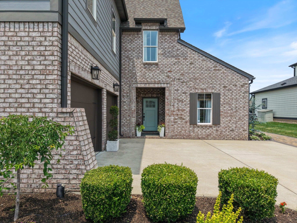
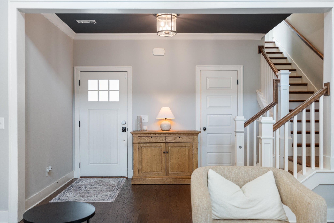
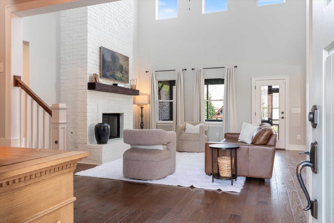
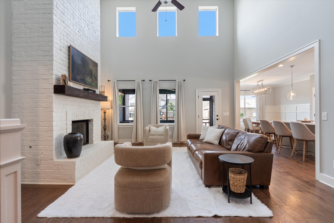
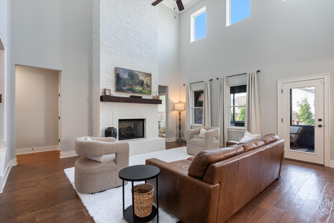
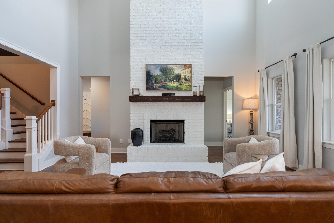
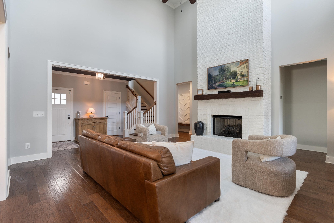
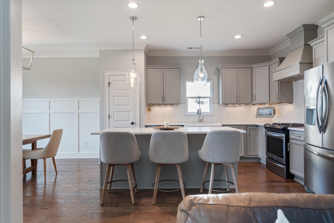
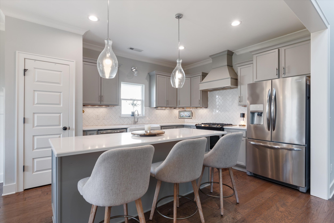
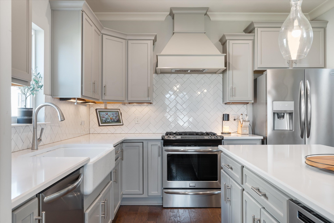
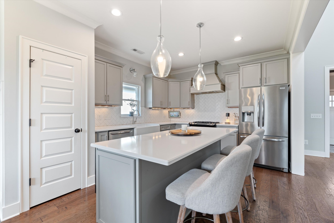
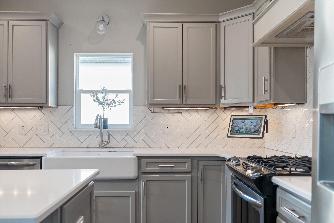
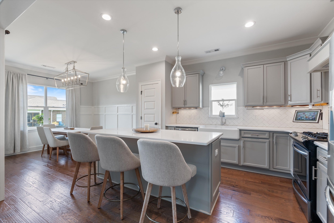
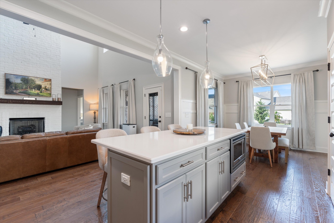
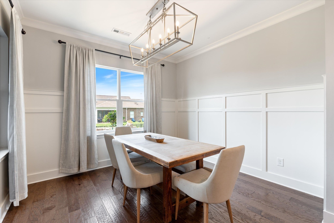
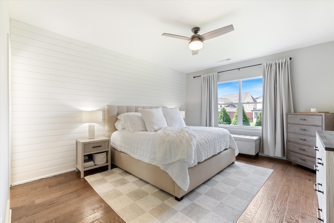
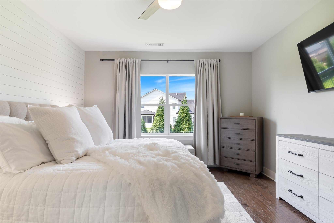
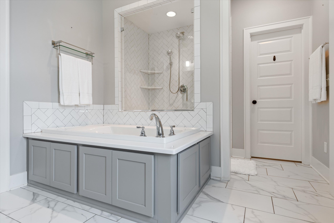
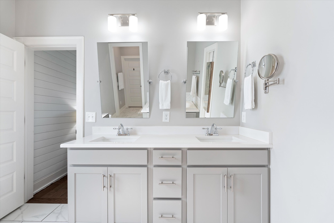
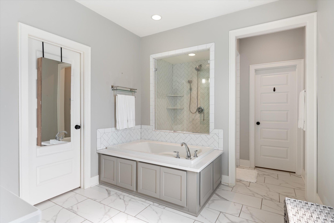
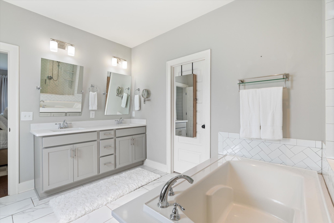
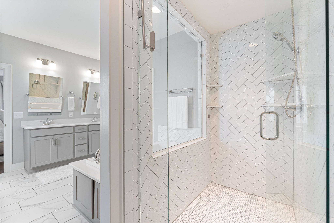
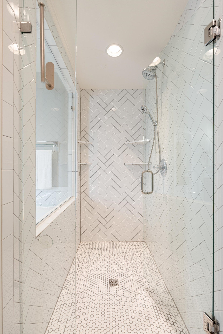
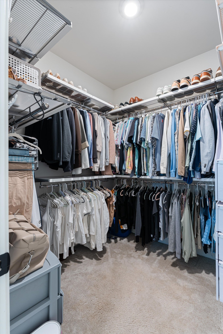
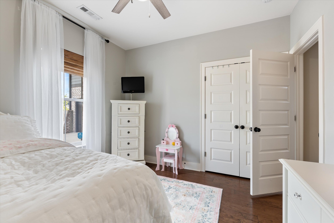
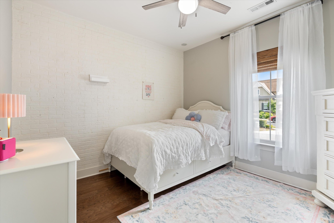
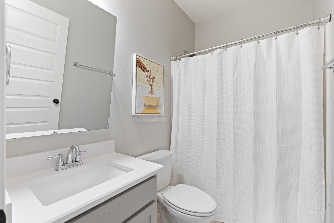
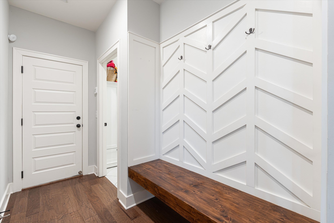
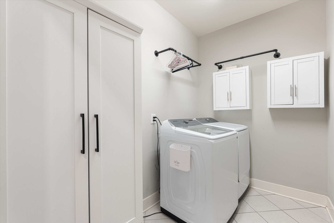
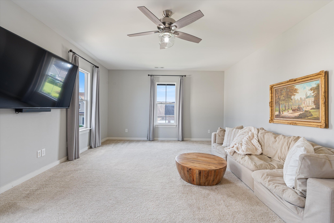
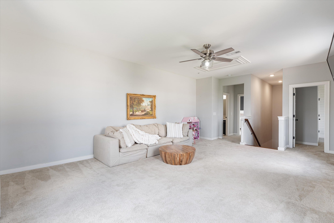
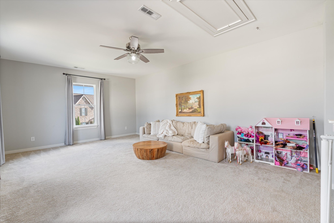
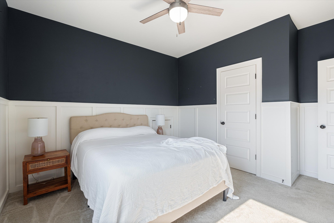
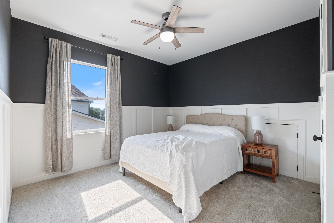
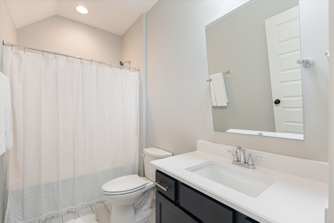
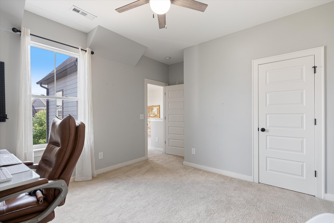
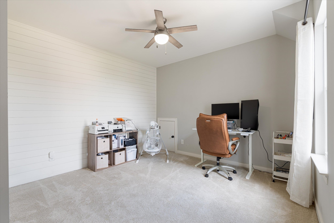
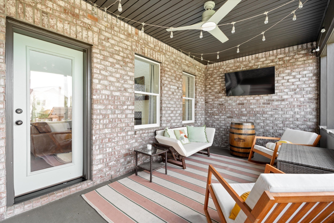
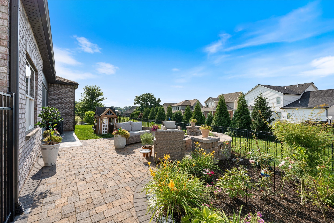
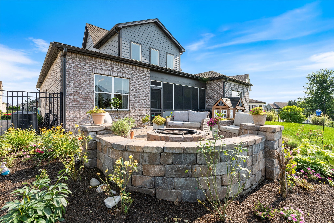
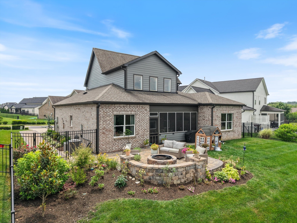
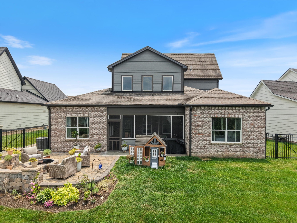
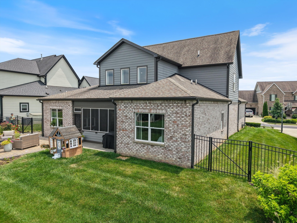
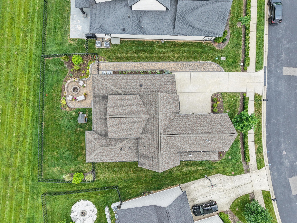
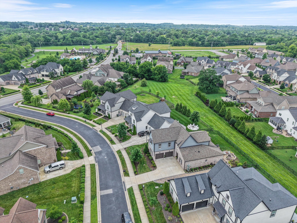
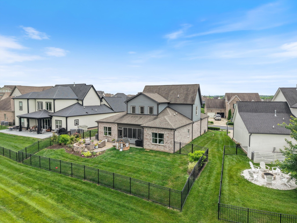
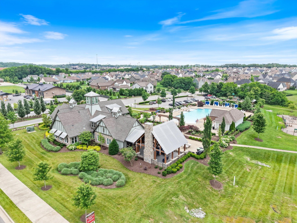
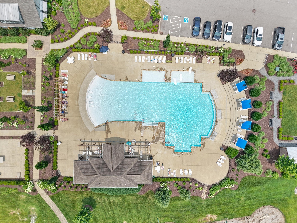
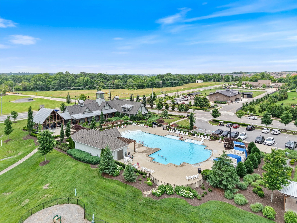
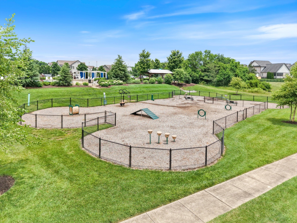
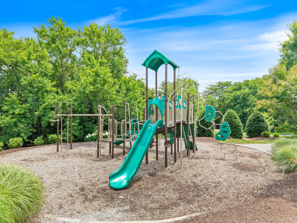
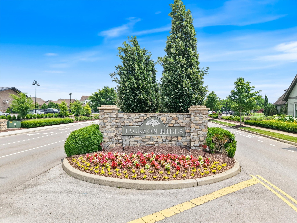
 Copyright 2025 RealTracs Solutions.
Copyright 2025 RealTracs Solutions.