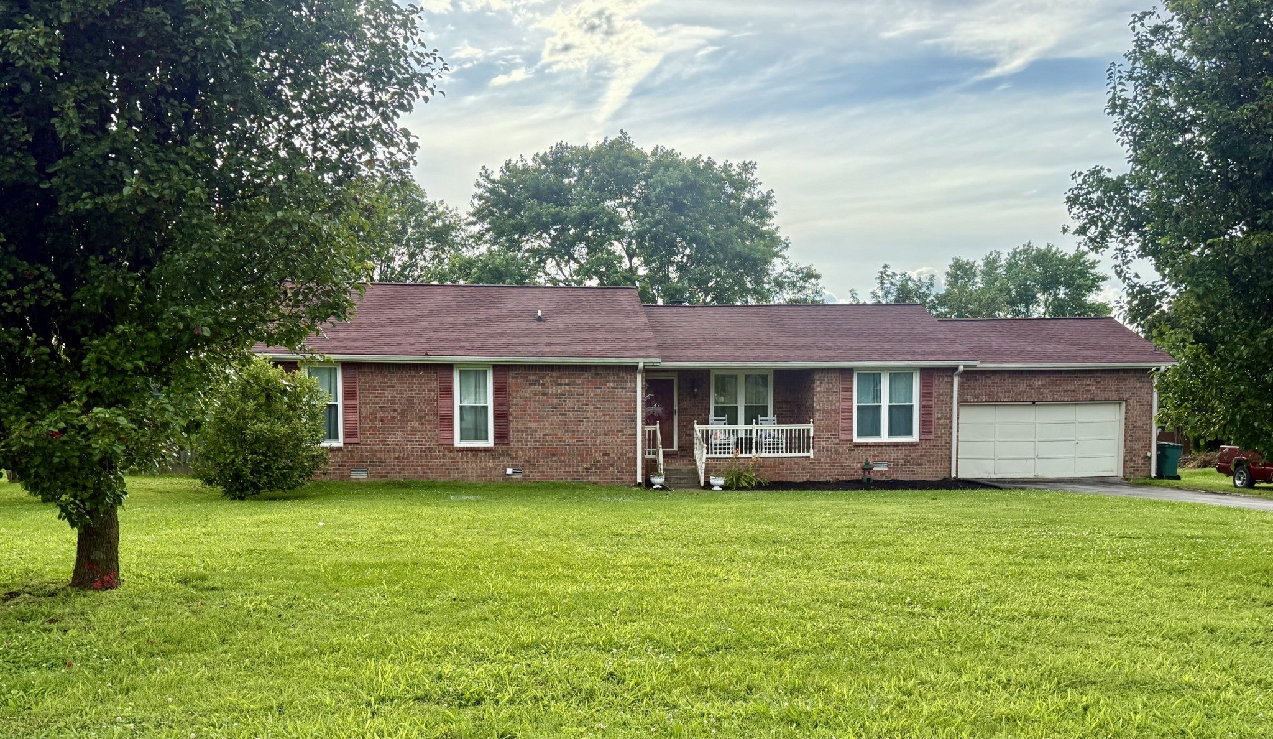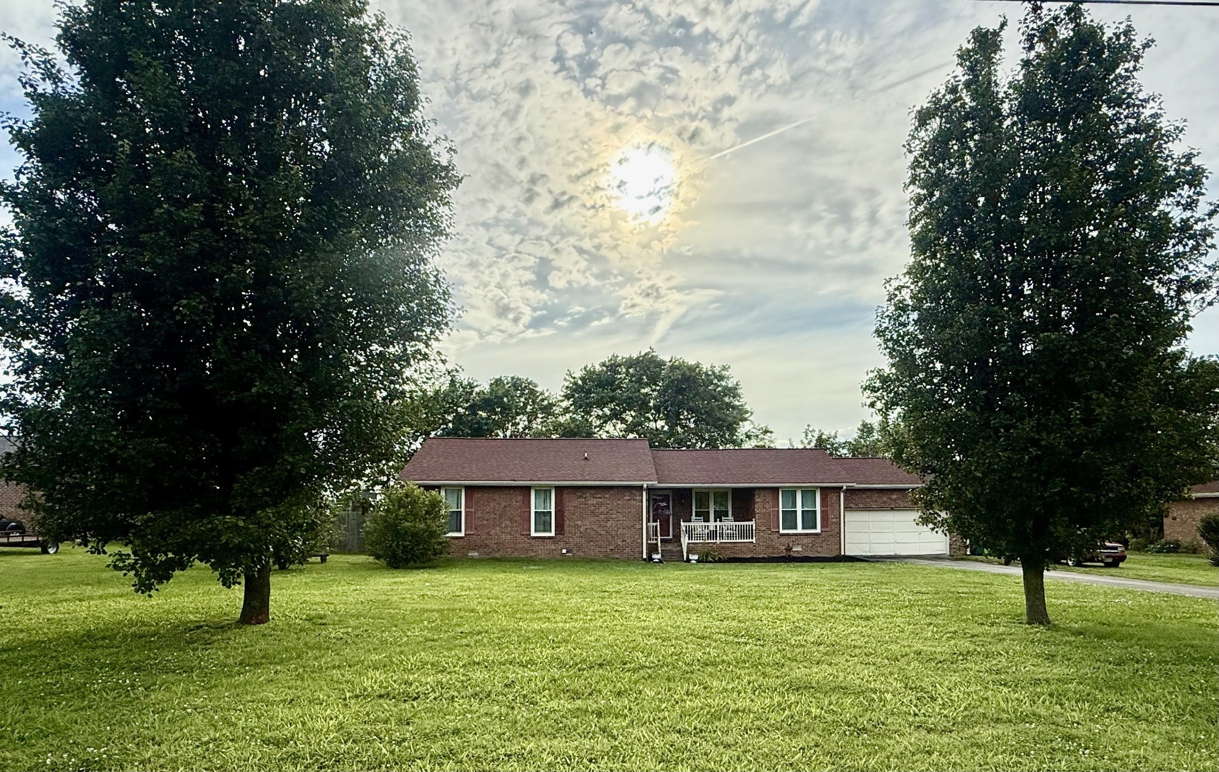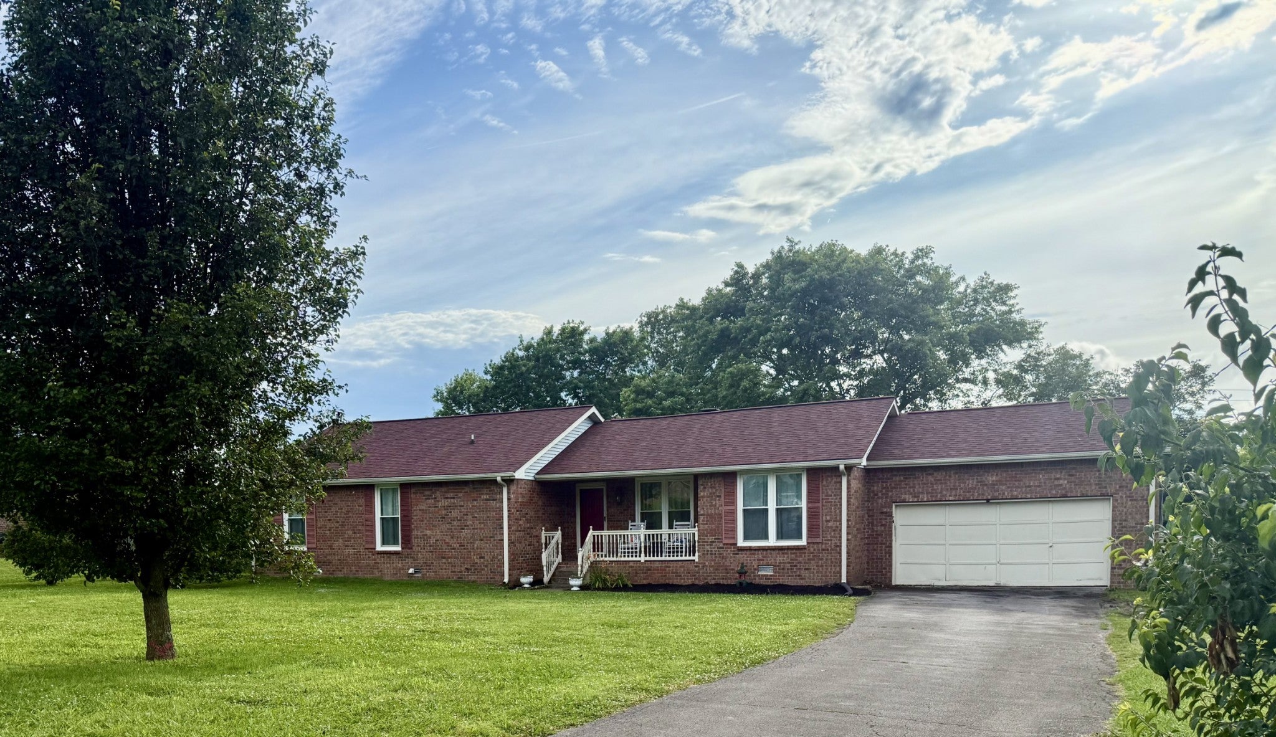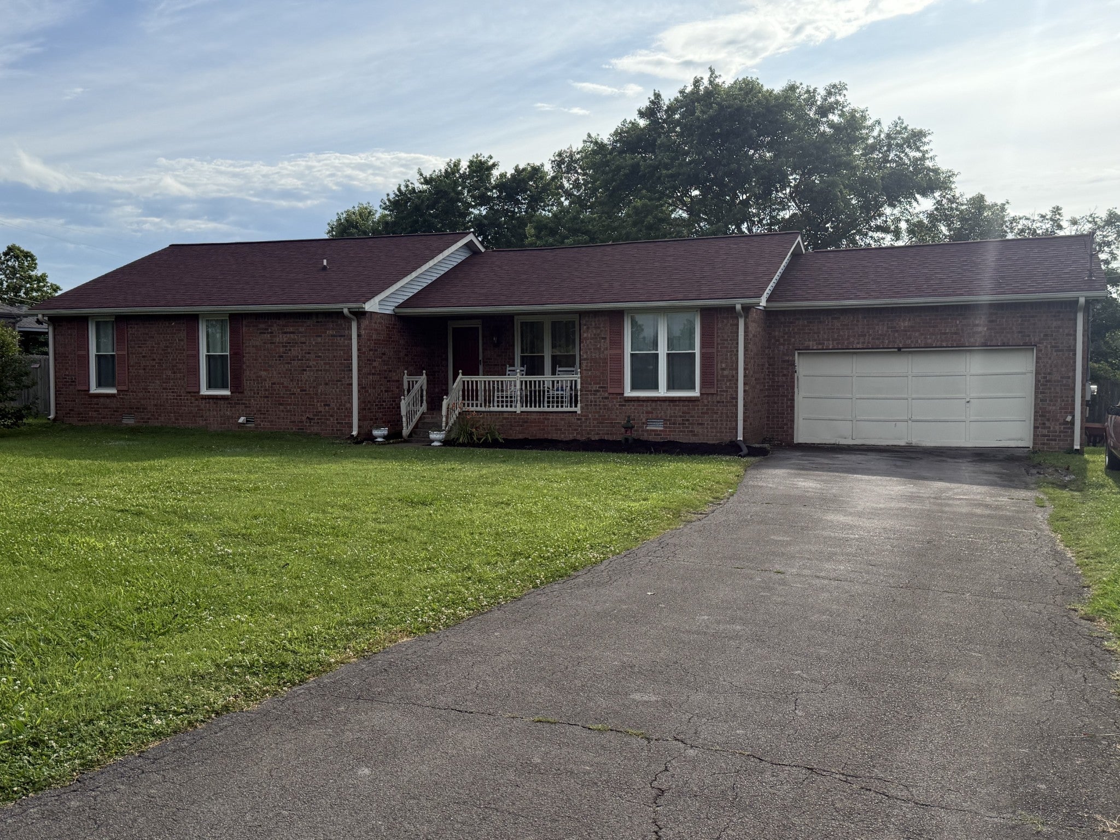$349,900 - 810 Windmere Dr, Lebanon
- 3
- Bedrooms
- 2
- Baths
- 1,613
- SQ. Feet
- 0.53
- Acres
COMING SOON! Charming all-brick ranch home in the established Westview Acres subdivision! This well-maintained 3-bedroom, 2-bath home offers approximately 1,613 sq ft of comfortable living space with a spacious 2-car garage. Major updates include a newer roof (2020), energy-efficient tilt-out vinyl windows installed in 2021 (with a lifetime transferable warranty), a new electric water heater (2021), and frost-free outside hydrants for year-round exterior water access. The HVAC system (gas heat & central air) is serviced annually for dependable comfort. The newly fenced backyard, mature shade trees, and quiet no-through streets create a private, peaceful outdoor retreat. A storage building and playhouse both convey for added functionality and enjoyment. Additional features include PEX plumbing, a termite contract, and 6-mil plastic in the crawl space for moisture protection. Located next to Lebanon Airport and just minutes from I-40, I-840, Hwy 109, and Nashville International Airport (BNA). This home offers updated systems, desirable features, and unbeatable convenience—schedule your showing today!
Essential Information
-
- MLS® #:
- 2906904
-
- Price:
- $349,900
-
- Bedrooms:
- 3
-
- Bathrooms:
- 2.00
-
- Full Baths:
- 2
-
- Square Footage:
- 1,613
-
- Acres:
- 0.53
-
- Year Built:
- 1987
-
- Type:
- Residential
-
- Sub-Type:
- Single Family Residence
-
- Style:
- Ranch
-
- Status:
- Coming Soon / Hold
Community Information
-
- Address:
- 810 Windmere Dr
-
- Subdivision:
- Westview Acres 3
-
- City:
- Lebanon
-
- County:
- Wilson County, TN
-
- State:
- TN
-
- Zip Code:
- 37090
Amenities
-
- Utilities:
- Natural Gas Available, Water Available
-
- Parking Spaces:
- 4
-
- # of Garages:
- 2
-
- Garages:
- Garage Faces Front
Interior
-
- Interior Features:
- Ceiling Fan(s), Entrance Foyer, Extra Closets, Walk-In Closet(s), Primary Bedroom Main Floor, High Speed Internet
-
- Appliances:
- Electric Oven, Electric Range, Dishwasher
-
- Cooling:
- Central Air, Electric
-
- Fireplace:
- Yes
-
- # of Fireplaces:
- 1
-
- # of Stories:
- 1
Exterior
-
- Lot Description:
- Level, Rolling Slope
-
- Roof:
- Shingle
-
- Construction:
- Brick, Vinyl Siding
School Information
-
- Elementary:
- Byars Dowdy Elementary
-
- Middle:
- Winfree Bryant Middle School
-
- High:
- Wilson Central High School
Additional Information
-
- Days on Market:
- 9
Listing Details
- Listing Office:
- Exit Rocky Top Realty




 Copyright 2025 RealTracs Solutions.
Copyright 2025 RealTracs Solutions.